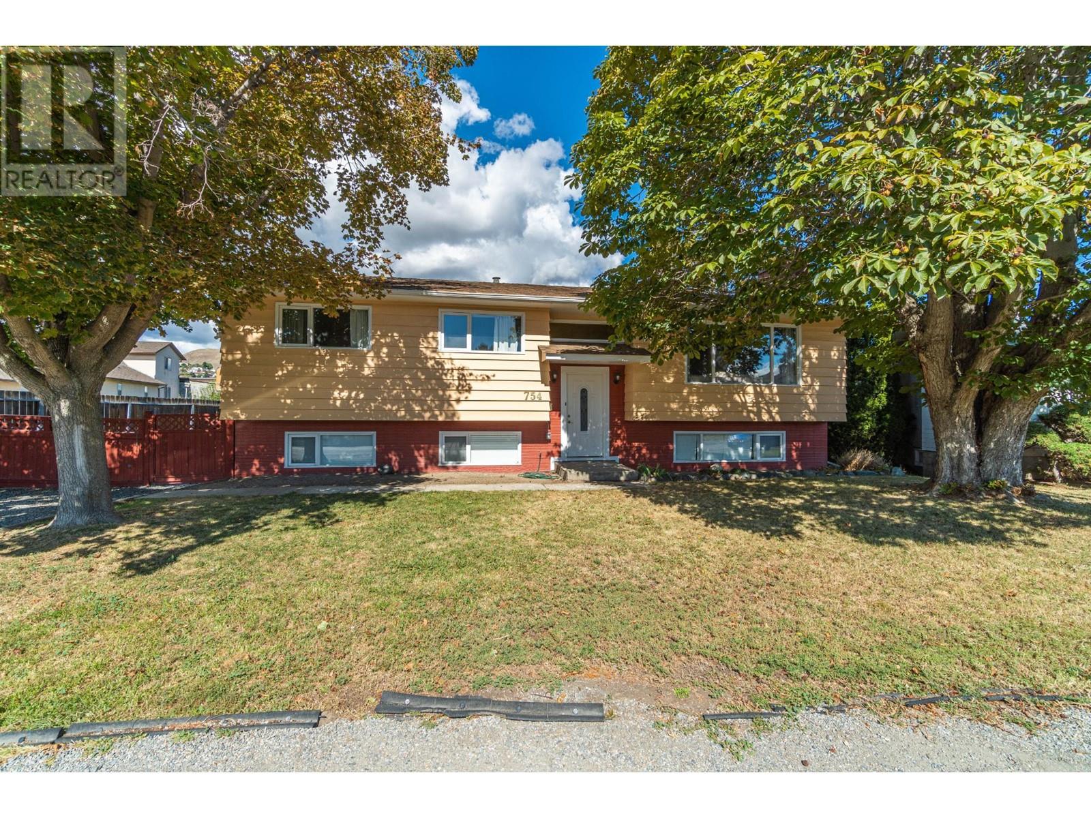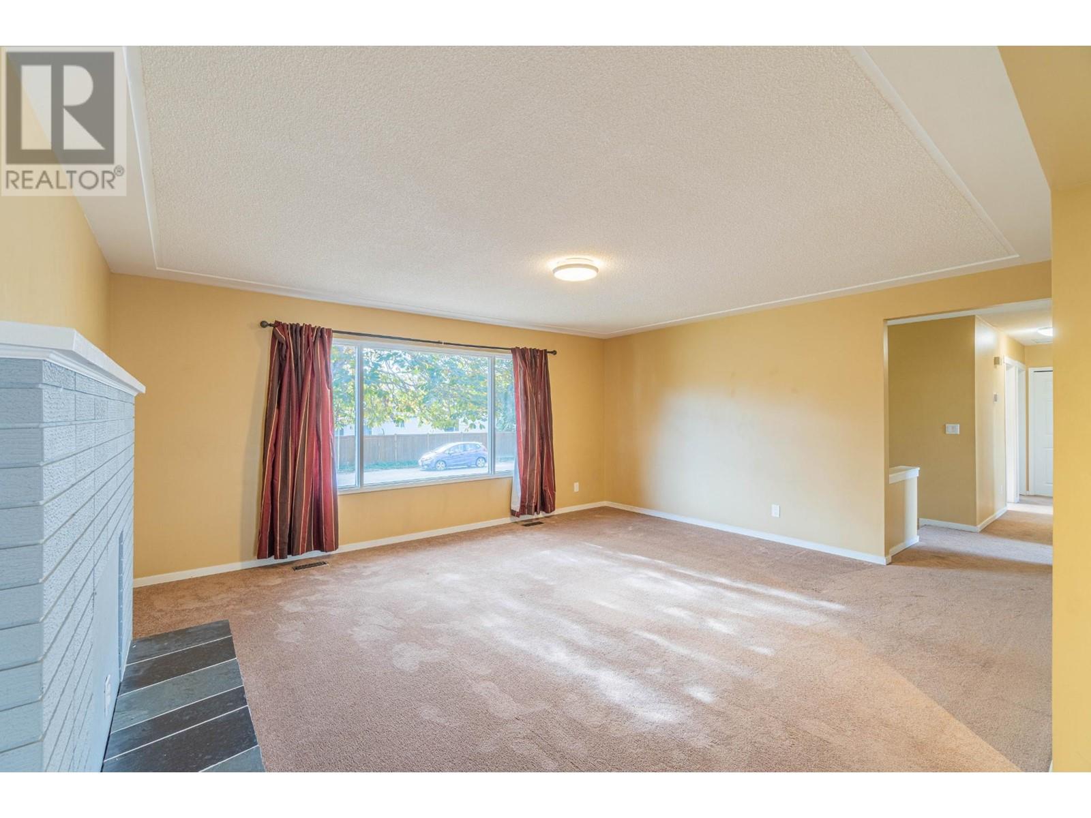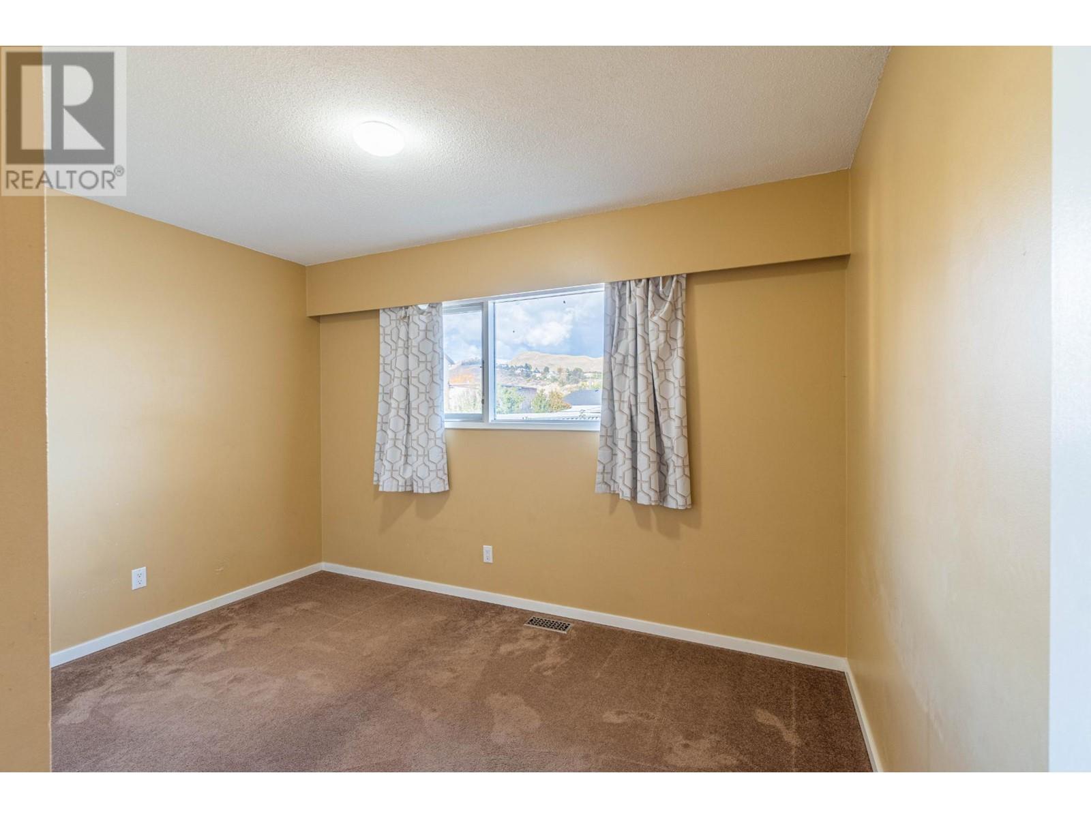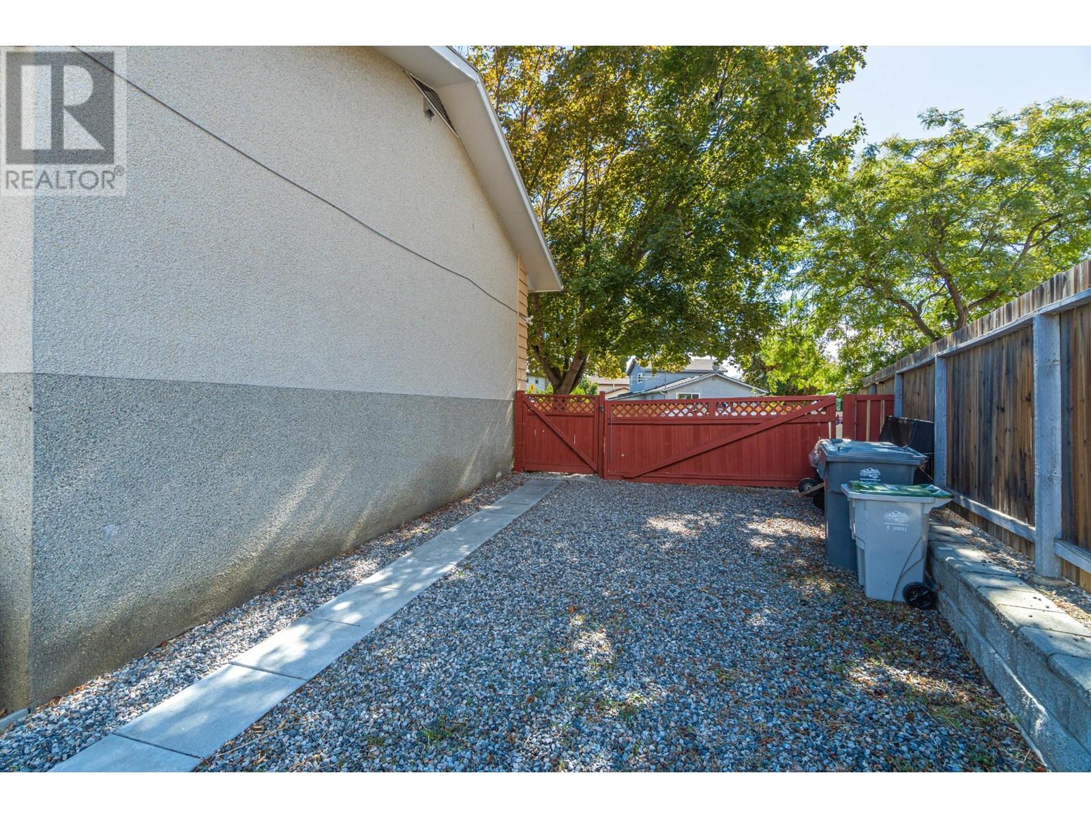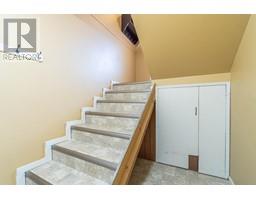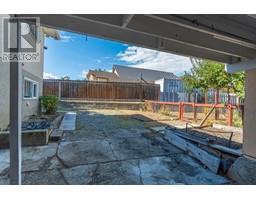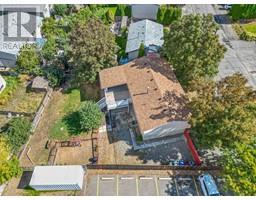5 Bedroom
2 Bathroom
2355 sqft
Central Air Conditioning
Forced Air
Level
$674,900
Quick possession main floor. Perfect investment, mortgage helper or family home! This extensively updated/well cared for gem is centrally located in a great neighborhood, close to shopping, schools, parks, transit and River's Trail. Excellent layout features 3bdrms upstairs and a 2bdrm self-contained in-law suite below, each with its own access and laundry. Enjoy a renovated main floor with a new kitchen, eating nook, separate dining room with patio access to a large partially covered deck, spacious living room, and a 5-piece bathroom. The bright basement includes an open-concept kitchen, dining, and living area, plus 2 bedrooms, in-suite laundry, a walk-out entry and a covered patio. Updates to electrical (200amp), plumbing, kitchen, bathroom, laundry, flooring, interior and exterior paint, doors, trim, many appliances, roof, insulation, HW tank, C/A and so much more. With great storage, ample parking, a fenced yard, garden area and space to build a shed, this home has it all! (id:46227)
Property Details
|
MLS® Number
|
180952 |
|
Property Type
|
Single Family |
|
Neigbourhood
|
North Kamloops |
|
Community Name
|
North Kamloops |
|
Amenities Near By
|
Recreation, Shopping |
|
Features
|
Level Lot |
Building
|
Bathroom Total
|
2 |
|
Bedrooms Total
|
5 |
|
Appliances
|
Range, Refrigerator, Dishwasher, Microwave, Washer & Dryer |
|
Basement Type
|
Full |
|
Constructed Date
|
1970 |
|
Construction Style Attachment
|
Detached |
|
Cooling Type
|
Central Air Conditioning |
|
Exterior Finish
|
Composite Siding |
|
Flooring Type
|
Carpeted, Ceramic Tile, Vinyl |
|
Half Bath Total
|
1 |
|
Heating Type
|
Forced Air |
|
Roof Material
|
Asphalt Shingle |
|
Roof Style
|
Unknown |
|
Size Interior
|
2355 Sqft |
|
Type
|
House |
|
Utility Water
|
Municipal Water |
Land
|
Access Type
|
Easy Access |
|
Acreage
|
No |
|
Fence Type
|
Fence |
|
Land Amenities
|
Recreation, Shopping |
|
Landscape Features
|
Level |
|
Sewer
|
Municipal Sewage System |
|
Size Irregular
|
0.19 |
|
Size Total
|
0.19 Ac|under 1 Acre |
|
Size Total Text
|
0.19 Ac|under 1 Acre |
|
Zoning Type
|
Unknown |
Rooms
| Level |
Type |
Length |
Width |
Dimensions |
|
Basement |
Family Room |
|
|
17'0'' x 12'9'' |
|
Basement |
Kitchen |
|
|
20'6'' x 9'8'' |
|
Basement |
Laundry Room |
|
|
11'5'' x 9'1'' |
|
Basement |
Utility Room |
|
|
6'0'' x 2'10'' |
|
Basement |
Bedroom |
|
|
9'10'' x 13'0'' |
|
Basement |
Bedroom |
|
|
11'1'' x 13'0'' |
|
Basement |
Full Bathroom |
|
|
Measurements not available |
|
Main Level |
Dining Room |
|
|
9'6'' x 9'9'' |
|
Main Level |
Kitchen |
|
|
16'4'' x 9'10'' |
|
Main Level |
Living Room |
|
|
17'7'' x 15'2'' |
|
Main Level |
Primary Bedroom |
|
|
12'1'' x 11'9'' |
|
Main Level |
Bedroom |
|
|
8'10'' x 11'9'' |
|
Main Level |
Bedroom |
|
|
12'0'' x 9'9'' |
|
Main Level |
Full Bathroom |
|
|
Measurements not available |
https://www.realtor.ca/real-estate/27431202/754-cumberland-avenue-kamloops-north-kamloops


