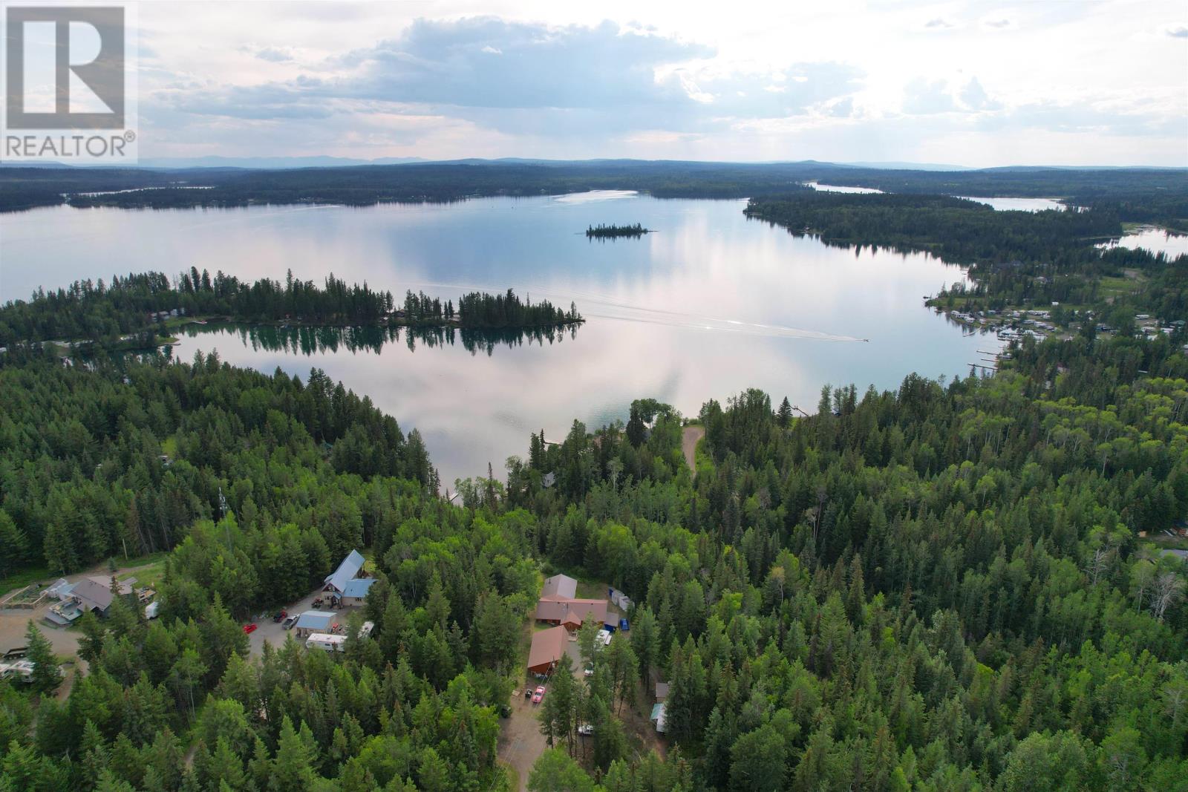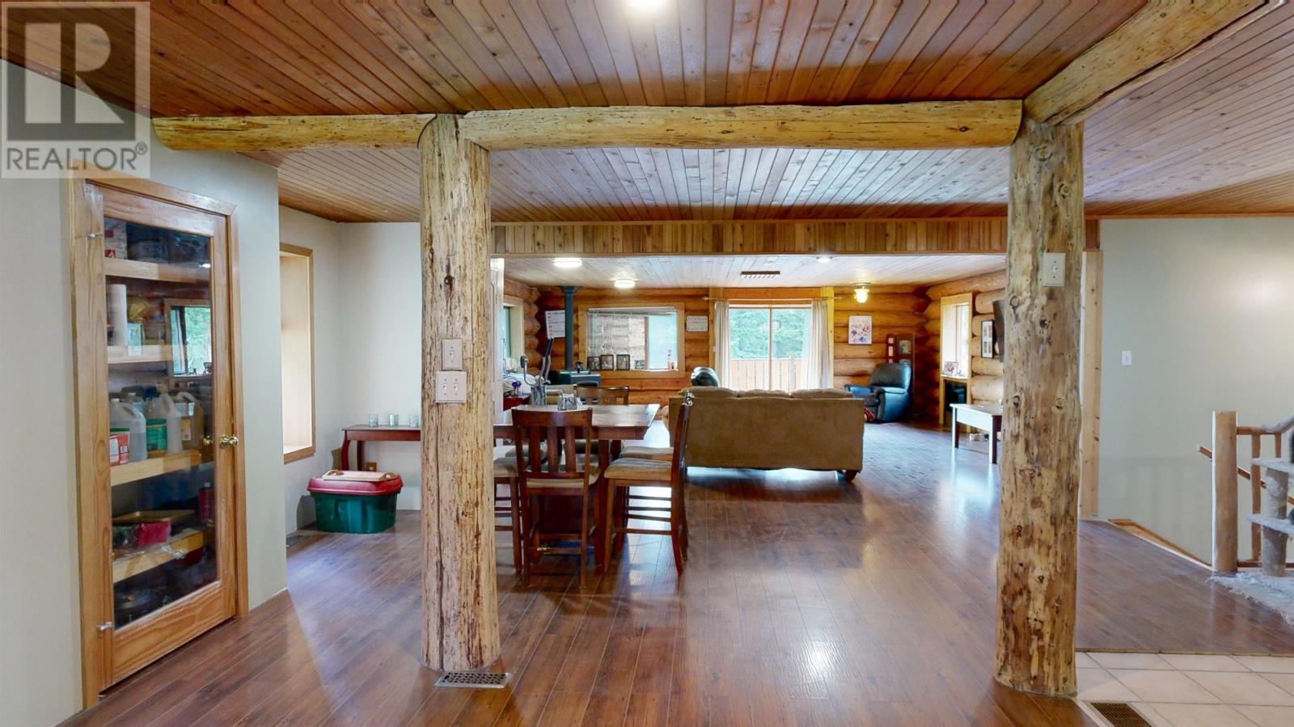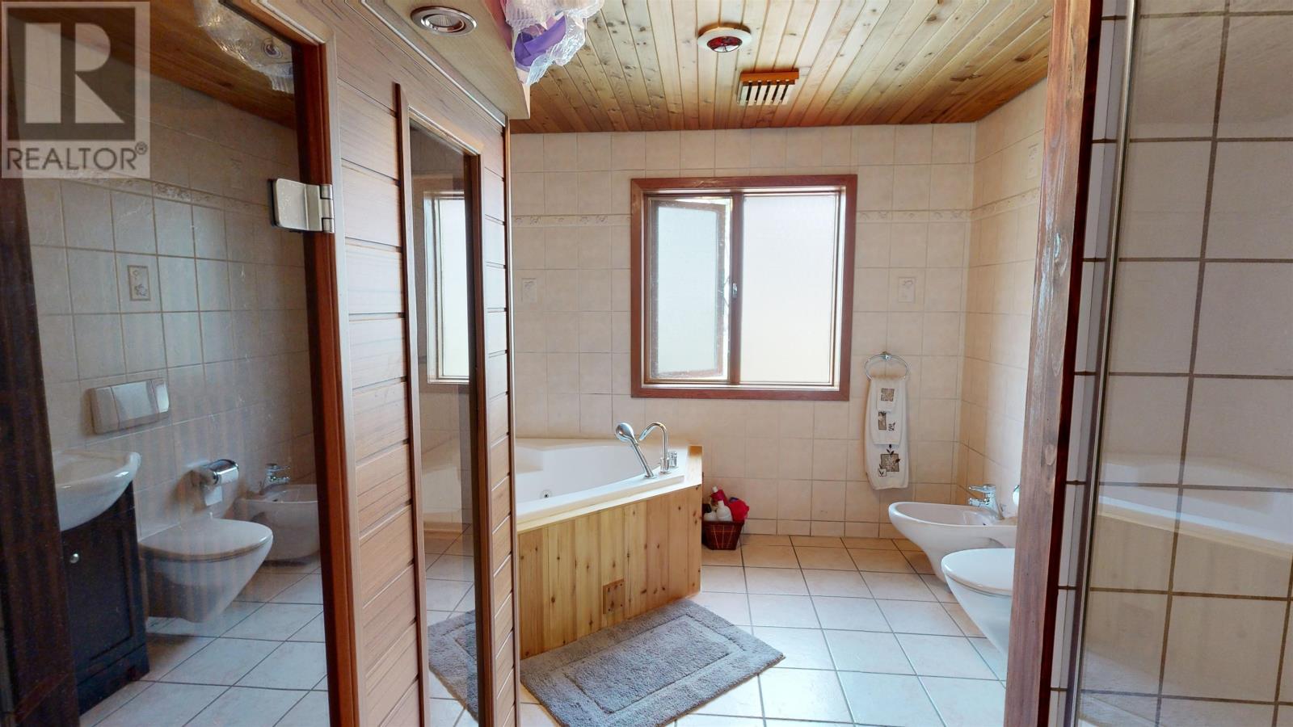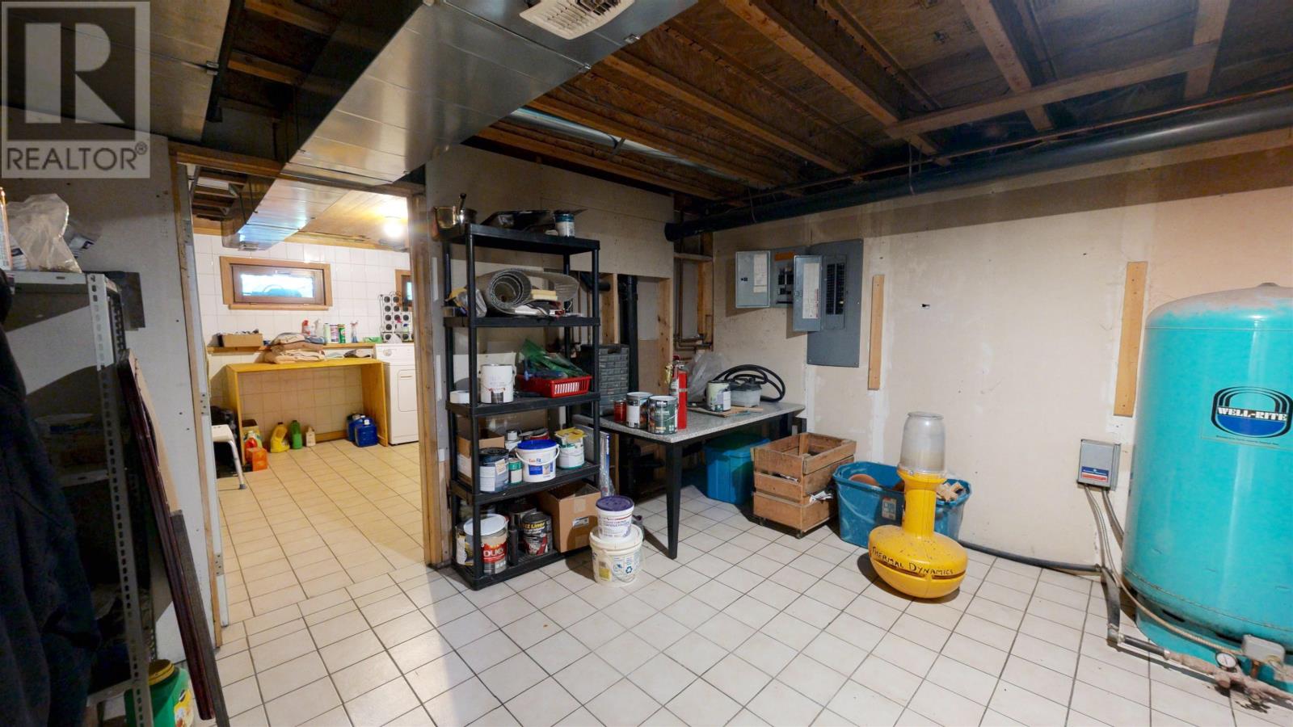3 Bedroom
3 Bathroom
3080 sqft
Fireplace
Forced Air
Acreage
$699,900
Sheridan Lake Waterfront and below assessed value! Enjoy the open concept kitchen and living area while looking out towards Sheridan Lake. This 3 bed/ 3 bath home is perfectly suited for an automotive business or hobbies with a large garage/shop with a hoist and Telus Fibre Optic internet! Enjoy European charm with modern updates to the home, with an updated kitchen, bathroom, flooring and more. Keep the costs down with wood heat from either the wood stove or wood furnace and have a backup with propane if needed. A short walk down a lovely shared trail you will find the shores of Sheridan Lake with access shared with only a couple of neighbours in this quiet little cove. Fishing, watersports, hunting and more are all right at your fingertips. (id:46227)
Property Details
|
MLS® Number
|
R2902495 |
|
Property Type
|
Single Family |
Building
|
Bathroom Total
|
3 |
|
Bedrooms Total
|
3 |
|
Appliances
|
Dishwasher, Refrigerator, Stove |
|
Basement Type
|
Partial |
|
Constructed Date
|
1990 |
|
Construction Style Attachment
|
Detached |
|
Fireplace Present
|
Yes |
|
Fireplace Total
|
1 |
|
Foundation Type
|
Concrete Perimeter, Unknown |
|
Heating Fuel
|
Propane, Wood |
|
Heating Type
|
Forced Air |
|
Roof Material
|
Metal |
|
Roof Style
|
Conventional |
|
Stories Total
|
2 |
|
Size Interior
|
3080 Sqft |
|
Type
|
House |
|
Utility Water
|
Drilled Well |
Parking
Land
|
Acreage
|
Yes |
|
Size Irregular
|
5.01 |
|
Size Total
|
5.01 Ac |
|
Size Total Text
|
5.01 Ac |
Rooms
| Level |
Type |
Length |
Width |
Dimensions |
|
Basement |
Utility Room |
10 ft ,6 in |
17 ft |
10 ft ,6 in x 17 ft |
|
Basement |
Laundry Room |
9 ft ,2 in |
12 ft ,7 in |
9 ft ,2 in x 12 ft ,7 in |
|
Basement |
Other |
9 ft ,6 in |
13 ft ,1 in |
9 ft ,6 in x 13 ft ,1 in |
|
Basement |
Bedroom 3 |
13 ft ,5 in |
13 ft ,2 in |
13 ft ,5 in x 13 ft ,2 in |
|
Main Level |
Foyer |
6 ft ,5 in |
11 ft ,6 in |
6 ft ,5 in x 11 ft ,6 in |
|
Main Level |
Other |
10 ft ,4 in |
14 ft ,6 in |
10 ft ,4 in x 14 ft ,6 in |
|
Main Level |
Kitchen |
19 ft ,9 in |
14 ft ,8 in |
19 ft ,9 in x 14 ft ,8 in |
|
Main Level |
Dining Room |
14 ft ,1 in |
9 ft ,3 in |
14 ft ,1 in x 9 ft ,3 in |
|
Main Level |
Living Room |
23 ft ,3 in |
23 ft ,3 in |
23 ft ,3 in x 23 ft ,3 in |
|
Main Level |
Office |
13 ft ,9 in |
12 ft |
13 ft ,9 in x 12 ft |
|
Main Level |
Bedroom 2 |
8 ft ,9 in |
11 ft ,5 in |
8 ft ,9 in x 11 ft ,5 in |
|
Main Level |
Primary Bedroom |
13 ft |
13 ft ,2 in |
13 ft x 13 ft ,2 in |
https://www.realtor.ca/real-estate/27132276/7524-thomas-point-road-100-mile-house




















































