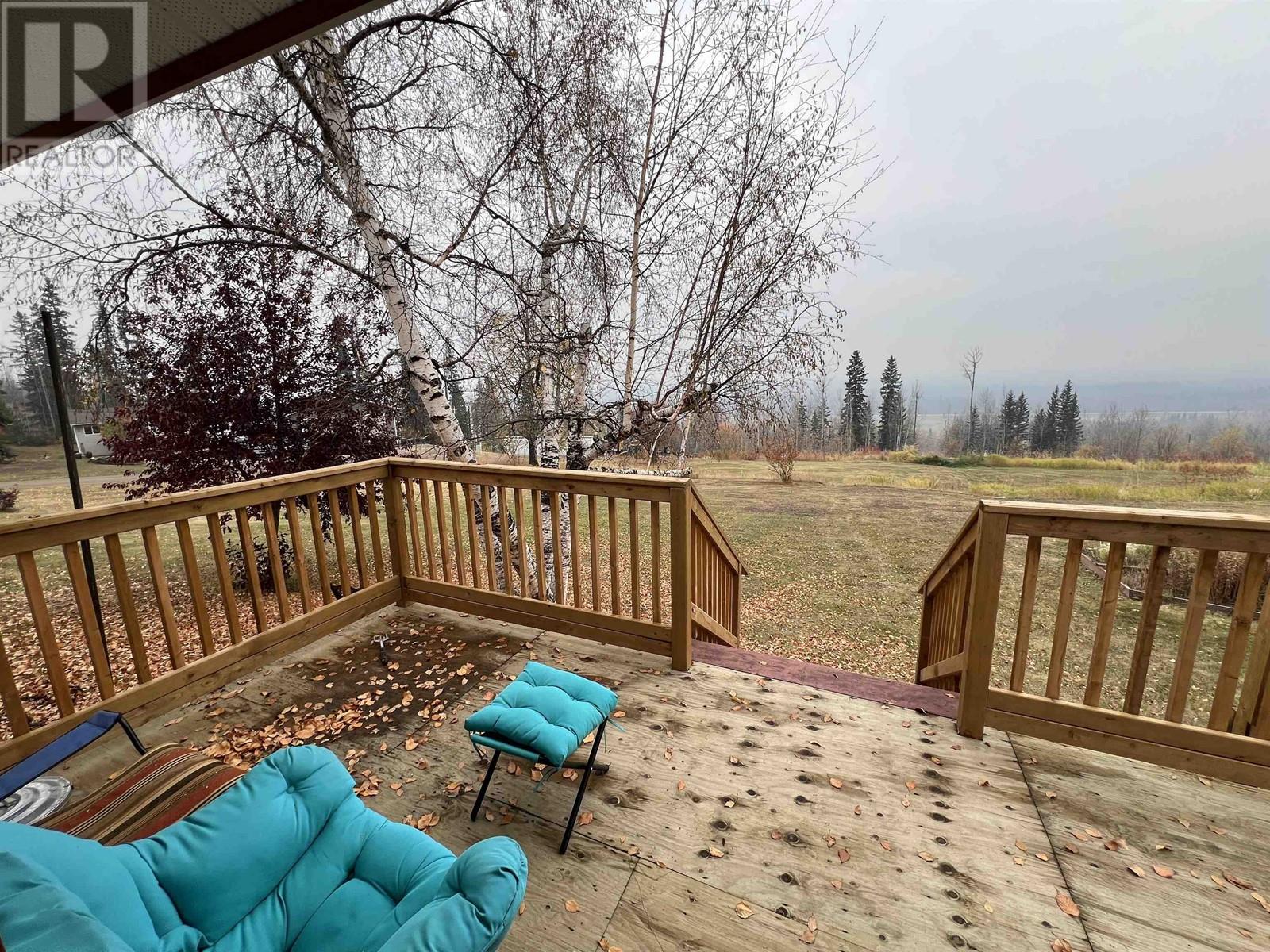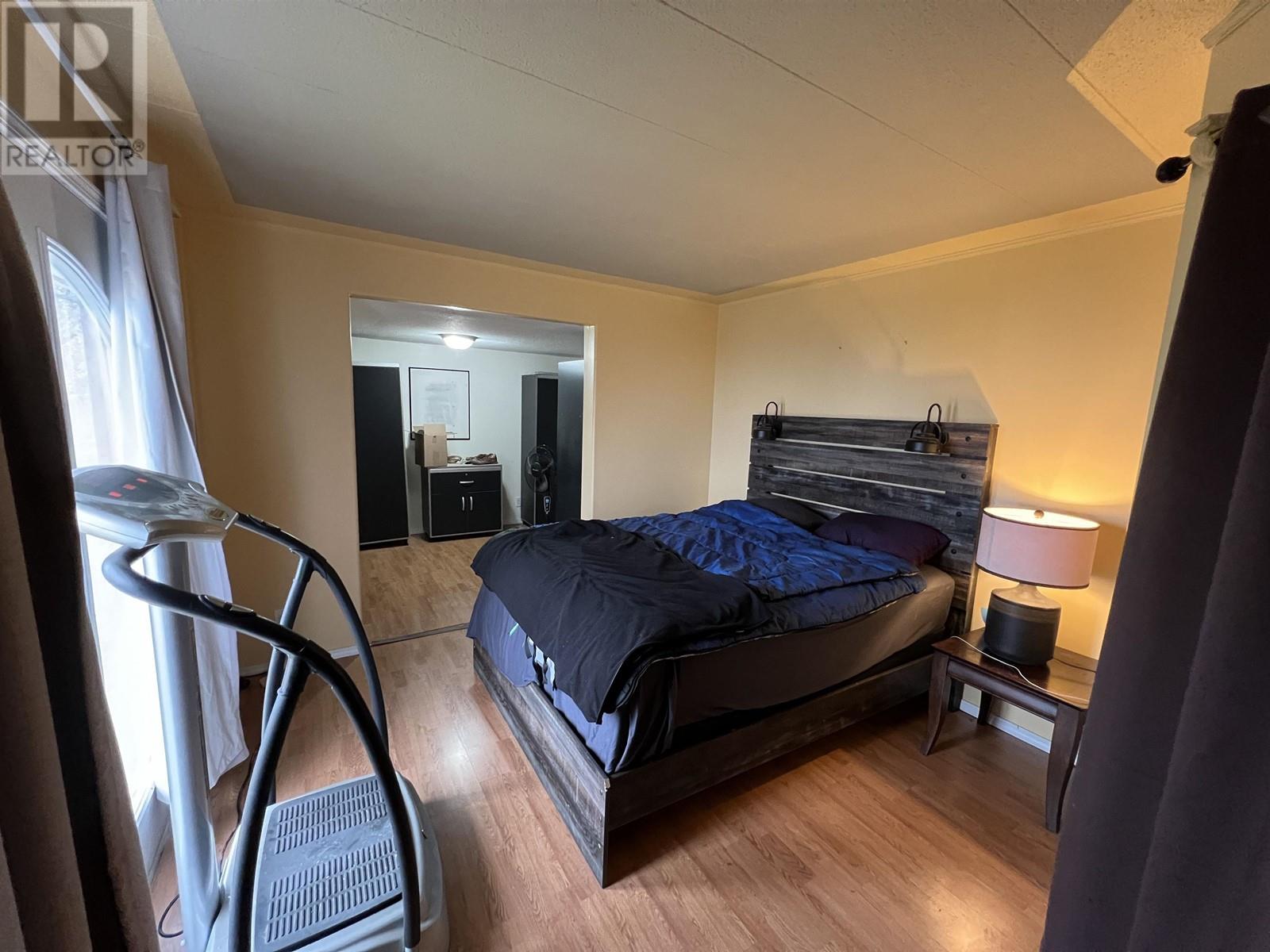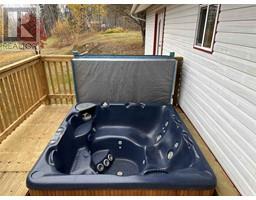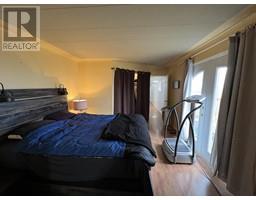3 Bedroom
1 Bathroom
1684 sqft
Forced Air
Acreage
$219,900
Million Dollar View! Properties on Highland Dr. are sought after for their incredible view and this 3.25ac. offers one of the very best! The south facing yard - a dream for any gardener with established beds already in place. A U-shape driveway offers lots of parking and easy access. Coming into the home there is a giant entryway, great for additional storage. You'll enjoy the panoramic views from almost all living spaces inside. The sweet kitchen has been updated and is open to the living and dining rooms with a door leading out onto the deck with hottub. Rise in the morning to the view from the primary bedroom which also features two walk in closet spaces. 2 more bedrooms, a storage room, 2 -3 piece bathrooms, an infrared sauna and a pad that's wired for a shop make this home a must see! (id:46227)
Property Details
|
MLS® Number
|
R2935097 |
|
Property Type
|
Single Family |
|
View Type
|
Mountain View, Valley View |
Building
|
Bathroom Total
|
1 |
|
Bedrooms Total
|
3 |
|
Appliances
|
Washer, Dryer, Refrigerator, Stove, Dishwasher |
|
Basement Type
|
None |
|
Constructed Date
|
1974 |
|
Construction Style Attachment
|
Detached |
|
Construction Style Other
|
Manufactured |
|
Foundation Type
|
Unknown |
|
Heating Fuel
|
Natural Gas |
|
Heating Type
|
Forced Air |
|
Roof Material
|
Metal |
|
Roof Style
|
Conventional |
|
Stories Total
|
1 |
|
Size Interior
|
1684 Sqft |
|
Type
|
Manufactured Home/mobile |
|
Utility Water
|
Municipal Water |
Parking
Land
|
Acreage
|
Yes |
|
Size Irregular
|
3.25 |
|
Size Total
|
3.25 Ac |
|
Size Total Text
|
3.25 Ac |
Rooms
| Level |
Type |
Length |
Width |
Dimensions |
|
Main Level |
Living Room |
15 ft ,9 in |
11 ft ,6 in |
15 ft ,9 in x 11 ft ,6 in |
|
Main Level |
Kitchen |
12 ft ,1 in |
11 ft ,4 in |
12 ft ,1 in x 11 ft ,4 in |
|
Main Level |
Primary Bedroom |
11 ft ,2 in |
14 ft ,1 in |
11 ft ,2 in x 14 ft ,1 in |
|
Main Level |
Other |
11 ft ,6 in |
8 ft ,7 in |
11 ft ,6 in x 8 ft ,7 in |
|
Main Level |
Storage |
9 ft ,6 in |
12 ft ,1 in |
9 ft ,6 in x 12 ft ,1 in |
|
Main Level |
Enclosed Porch |
24 ft |
9 ft ,7 in |
24 ft x 9 ft ,7 in |
|
Main Level |
Bedroom 2 |
16 ft |
9 ft |
16 ft x 9 ft |
|
Main Level |
Bedroom 3 |
9 ft ,7 in |
13 ft ,3 in |
9 ft ,7 in x 13 ft ,3 in |
https://www.realtor.ca/real-estate/27534773/7511-highland-drive-fort-nelson






































