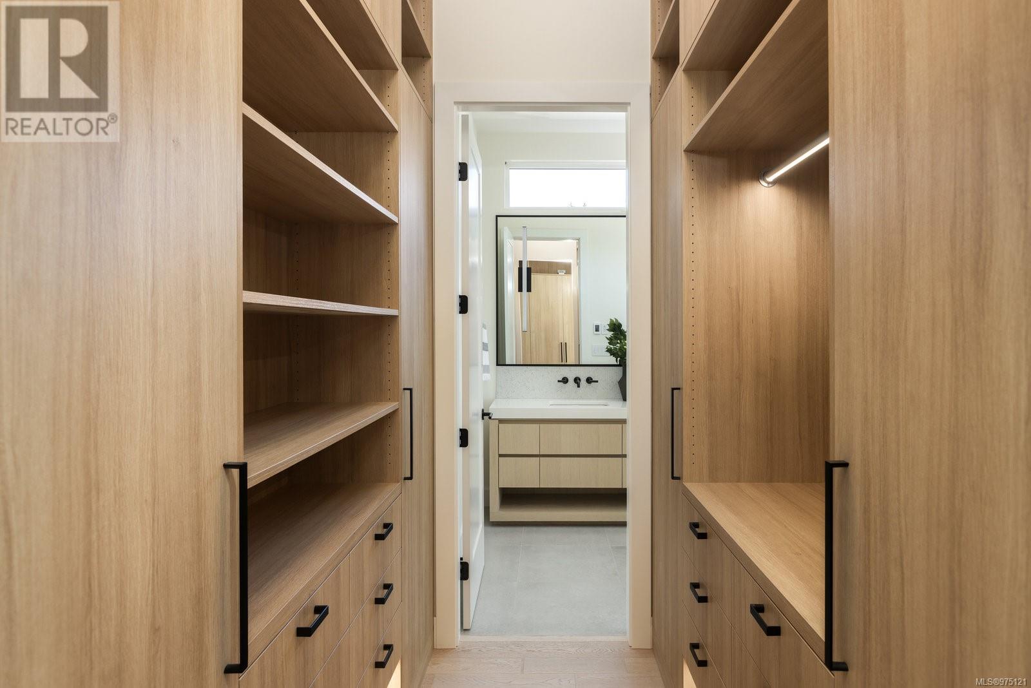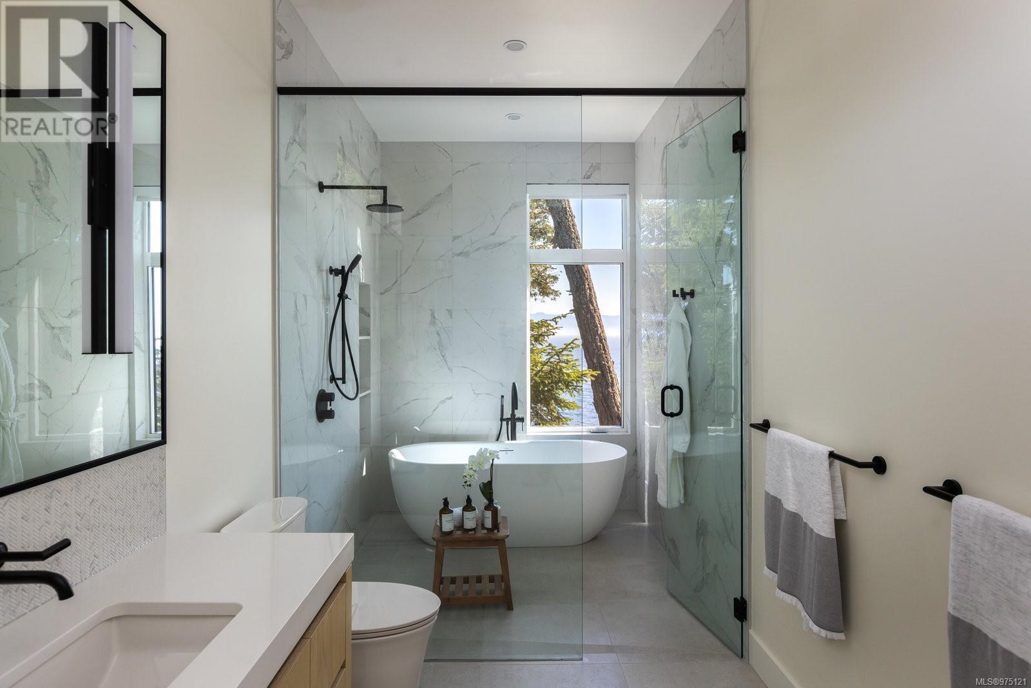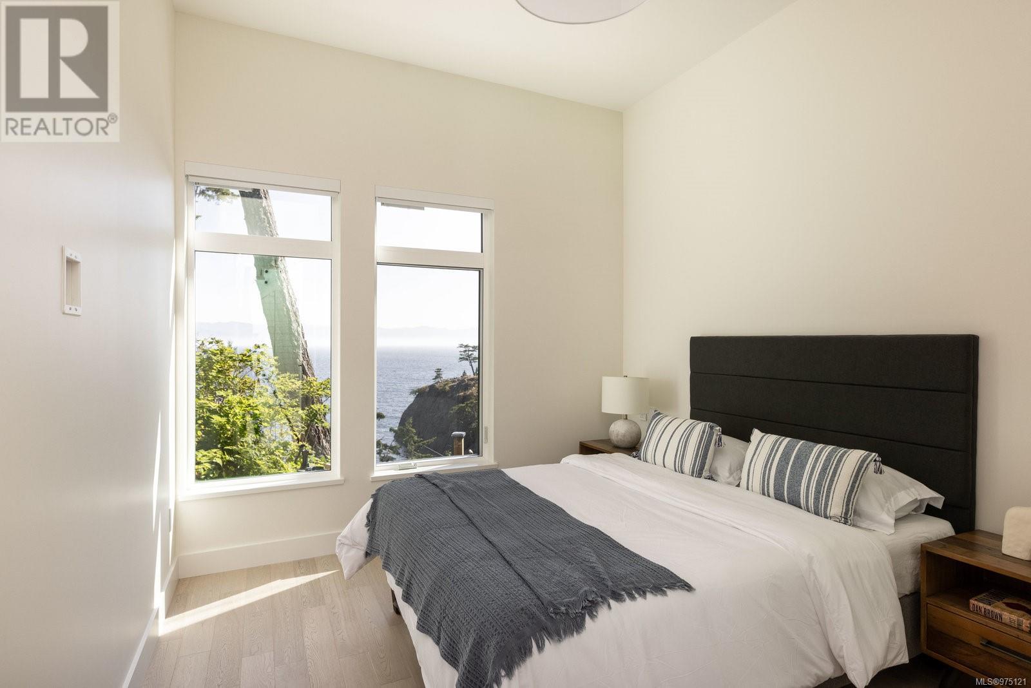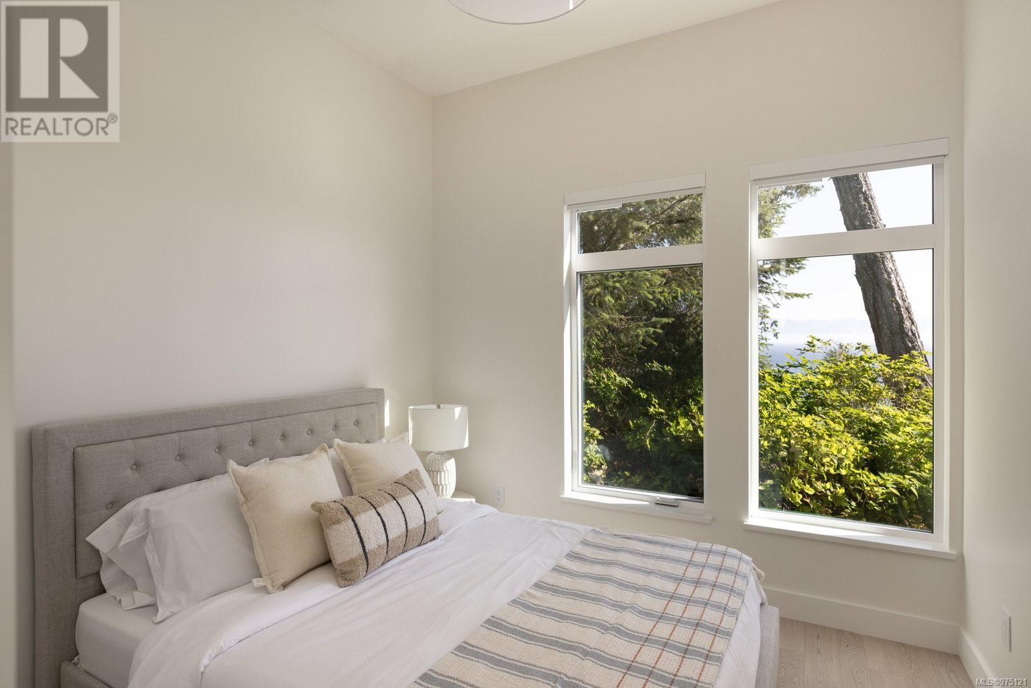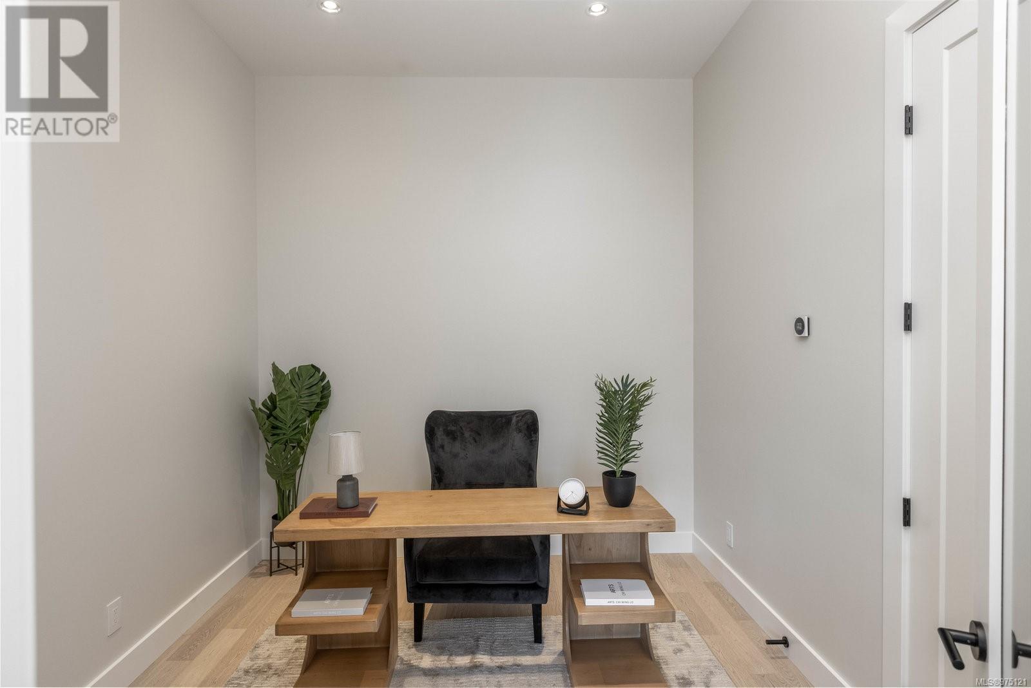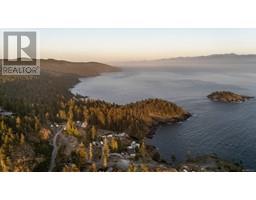7510 Ocean Park Pl Sooke, British Columbia V9Z 1L8
$2,998,000Maintenance,
$122.27 Monthly
Maintenance,
$122.27 MonthlyWelcome to 7510 Ocean Park Place,a stunning south-facing oceanfront residence overlooking Moonlight Bay.Designed by award-winning architect Jonathan Aitken,this 2,866 sq ft custom-built home offers breathtaking ocean views and exquisite craftsmanship.As one of only 11 fully serviced estate lots—7 of which are waterfront—this exclusive community is truly unique.The home features 3 bed/4 bath,and expansive living areas,perfect for entertaining.Impeccable details include white oak floors,shiplap accents,and heated tiles.The primary suite offers a spa-like ensuite and walk-in closet.The lower level includes guest accommodations,a family room,office,hot tub and wet bar.Luxurious amenities like multi-zoned A/C and dual laundry facilities provide ultimate comfort.Enjoy coastal views from the covered decks and an oversized double garage with EV charger.Located minutes from future amenities,shops,cafes,and sports courts,with access to world-class fishing,and East Sooke Park. (id:46227)
Property Details
| MLS® Number | 975121 |
| Property Type | Single Family |
| Neigbourhood | Silver Spray |
| Community Features | Pets Not Allowed, Family Oriented |
| Features | Cul-de-sac, Private Setting, Southern Exposure, Irregular Lot Size, Rocky, Sloping, Other, Marine Oriented |
| Parking Space Total | 6 |
| Plan | Vis6274 |
| View Type | Mountain View, Ocean View |
| Water Front Type | Waterfront On Ocean |
Building
| Bathroom Total | 4 |
| Bedrooms Total | 3 |
| Architectural Style | Contemporary, Westcoast |
| Constructed Date | 2024 |
| Cooling Type | Air Conditioned, Fully Air Conditioned, See Remarks |
| Fire Protection | Sprinkler System-fire |
| Fireplace Present | Yes |
| Fireplace Total | 3 |
| Heating Fuel | Electric, Propane, Other |
| Heating Type | Forced Air, Heat Pump, Heat Recovery Ventilation (hrv) |
| Size Interior | 3457 Sqft |
| Total Finished Area | 2866 Sqft |
| Type | House |
Land
| Access Type | Road Access |
| Acreage | No |
| Size Irregular | 20909 |
| Size Total | 20909 Sqft |
| Size Total Text | 20909 Sqft |
| Zoning Description | Cd3-b |
| Zoning Type | Residential |
Rooms
| Level | Type | Length | Width | Dimensions |
|---|---|---|---|---|
| Lower Level | Bathroom | 4-Piece | ||
| Lower Level | Bathroom | 2-Piece | ||
| Lower Level | Bedroom | 9'10 x 11'1 | ||
| Lower Level | Bedroom | 10'1 x 11'1 | ||
| Lower Level | Utility Room | 7'0 x 11'0 | ||
| Lower Level | Office | 9'7 x 11'0 | ||
| Lower Level | Family Room | 19'2 x 13'4 | ||
| Lower Level | Games Room | 12'0 x 13'4 | ||
| Main Level | Bathroom | 2-Piece | ||
| Main Level | Ensuite | 5-Piece | ||
| Main Level | Primary Bedroom | 13'9 x 12'5 | ||
| Main Level | Kitchen | 18'0 x 11'4 | ||
| Main Level | Living Room | 17'7 x 13'10 | ||
| Main Level | Dining Room | 14'4 x 6'5 | ||
| Main Level | Entrance | 6'4 x 5'9 |
https://www.realtor.ca/real-estate/27373234/7510-ocean-park-pl-sooke-silver-spray

















