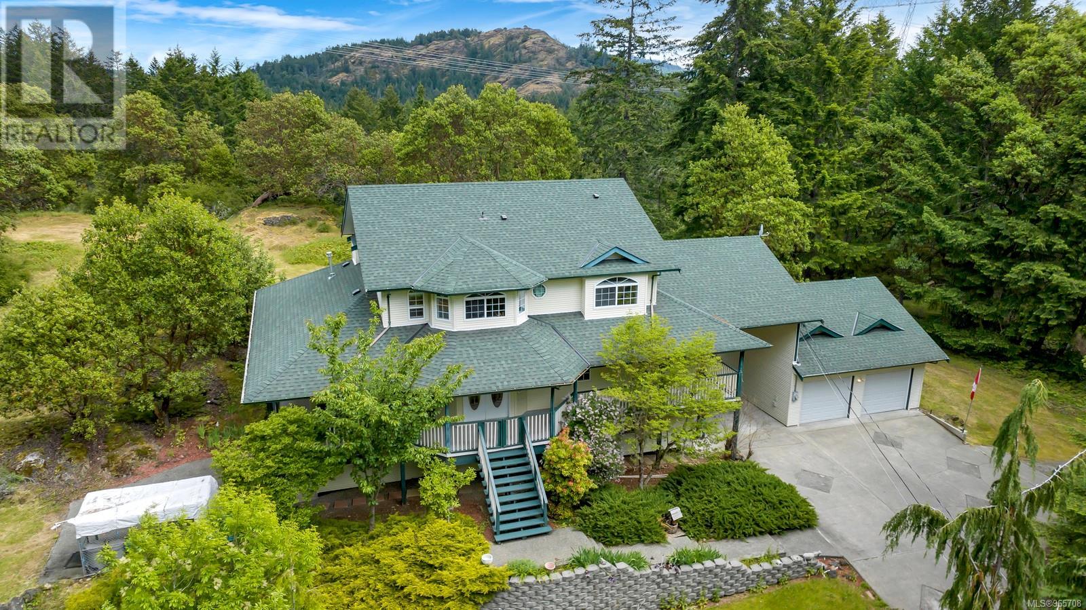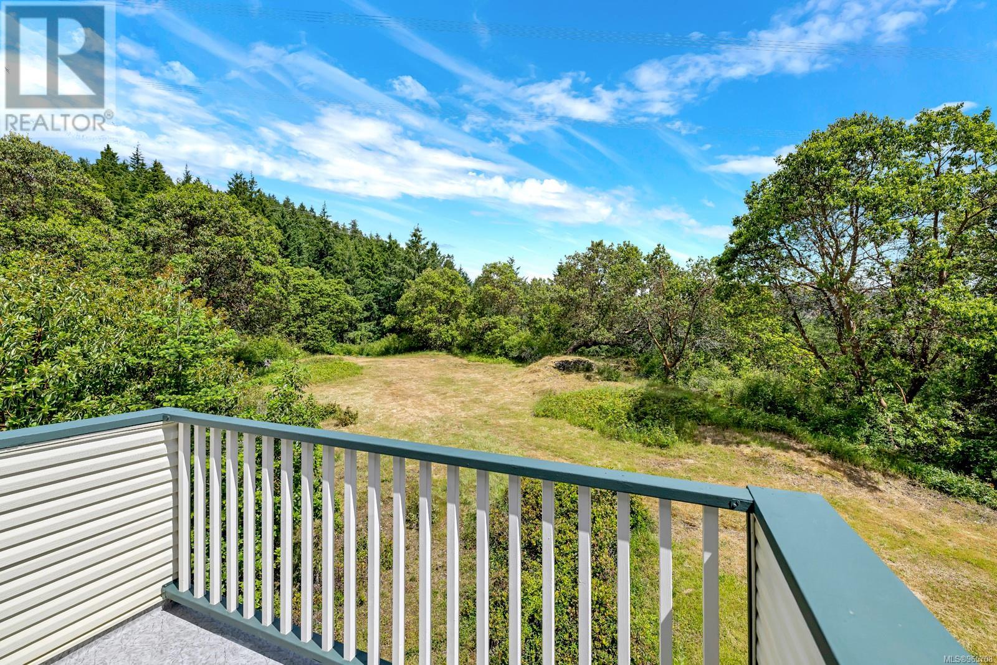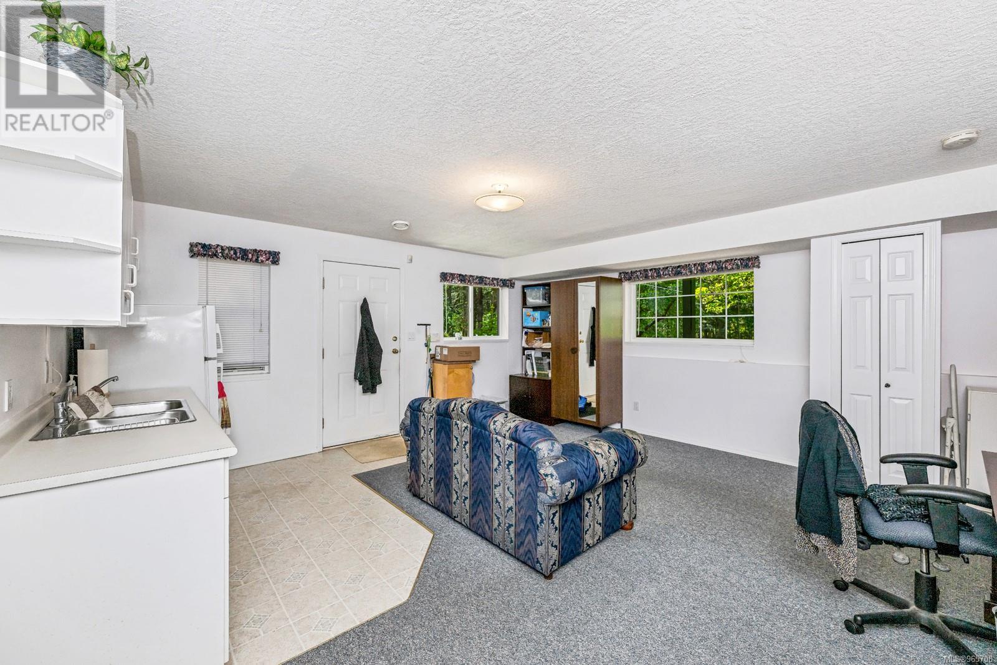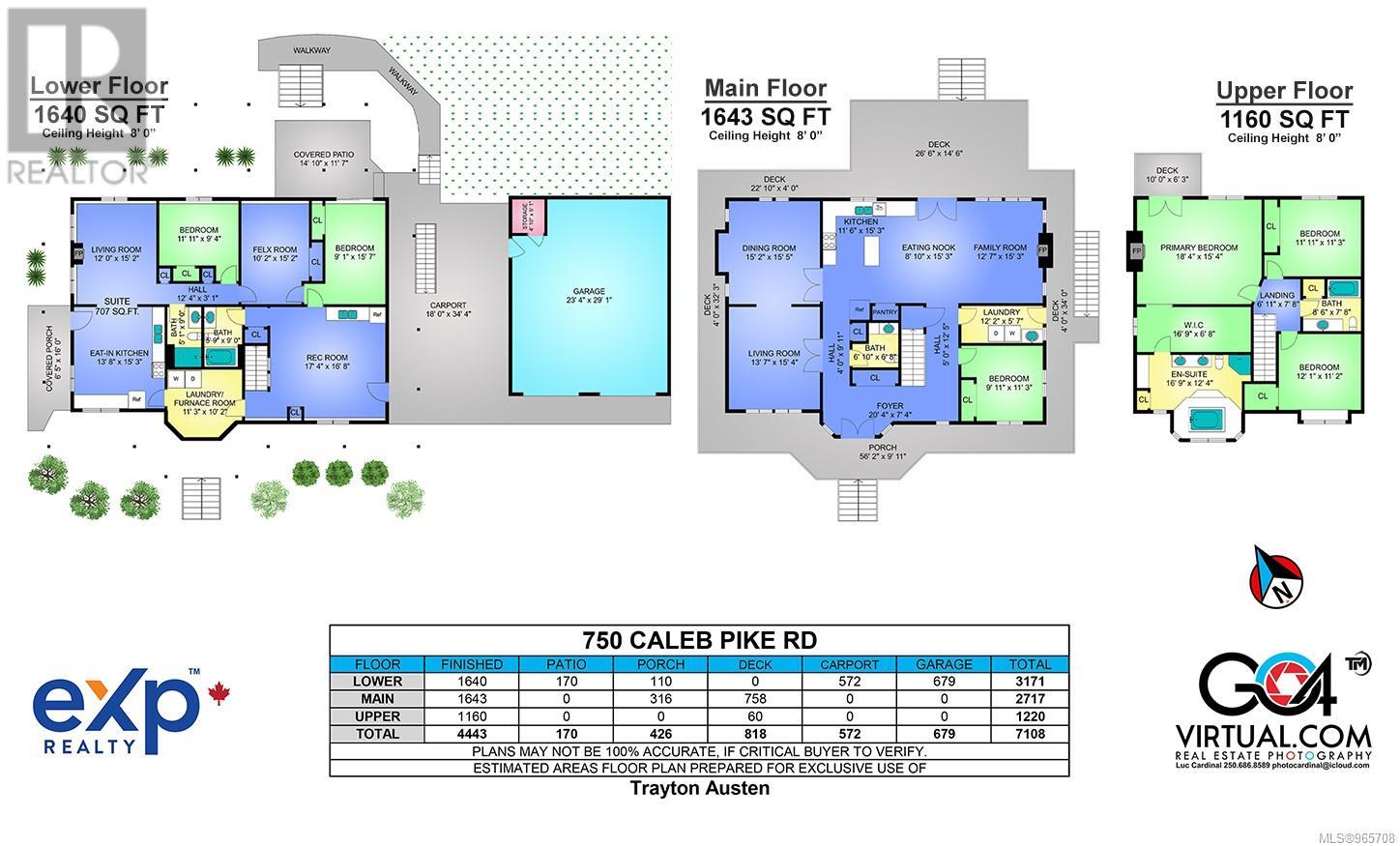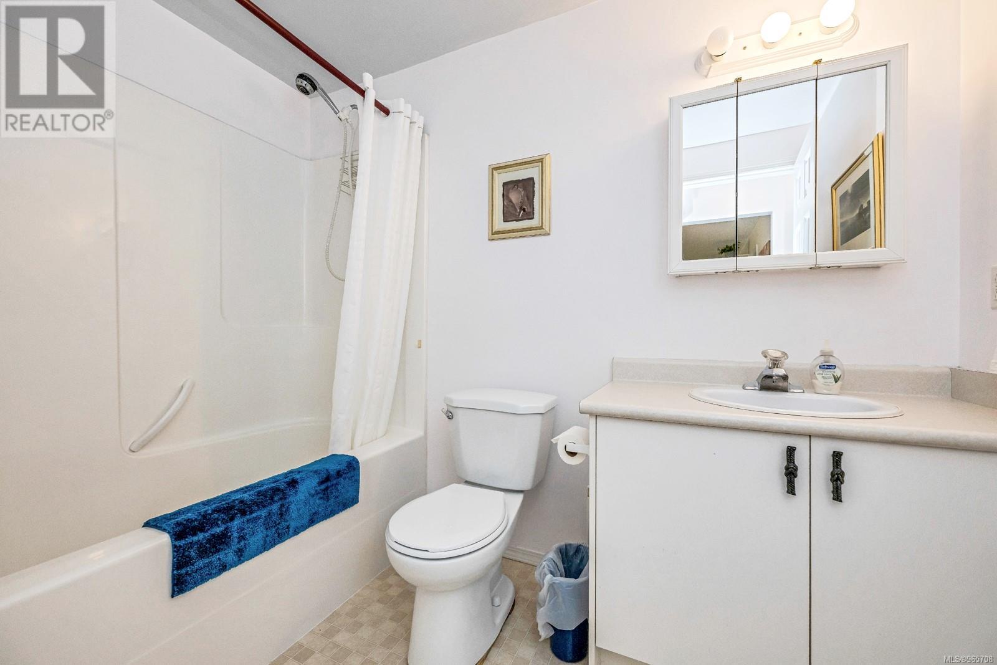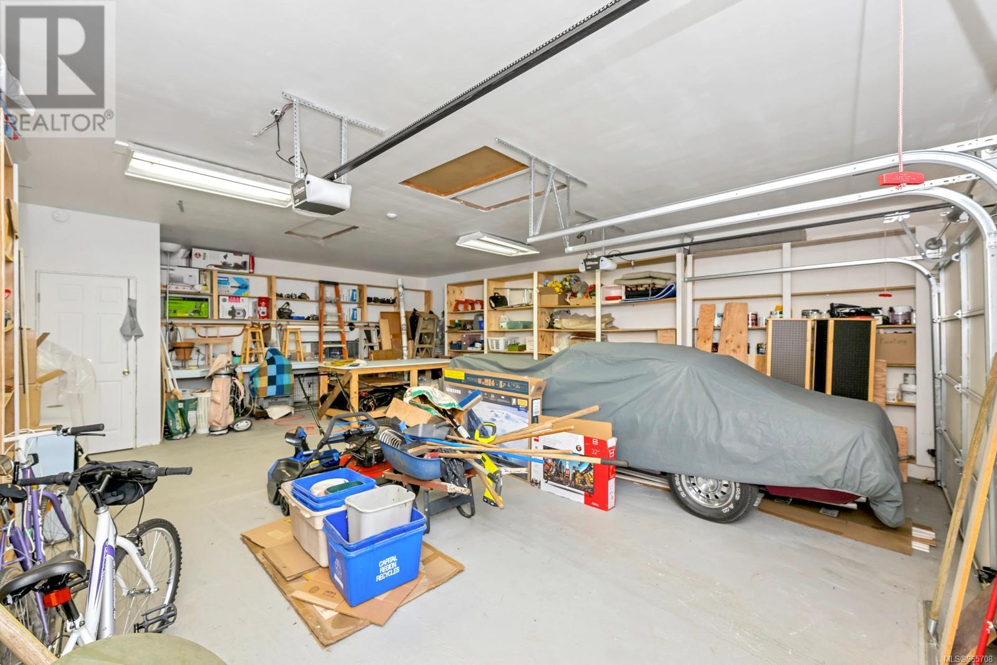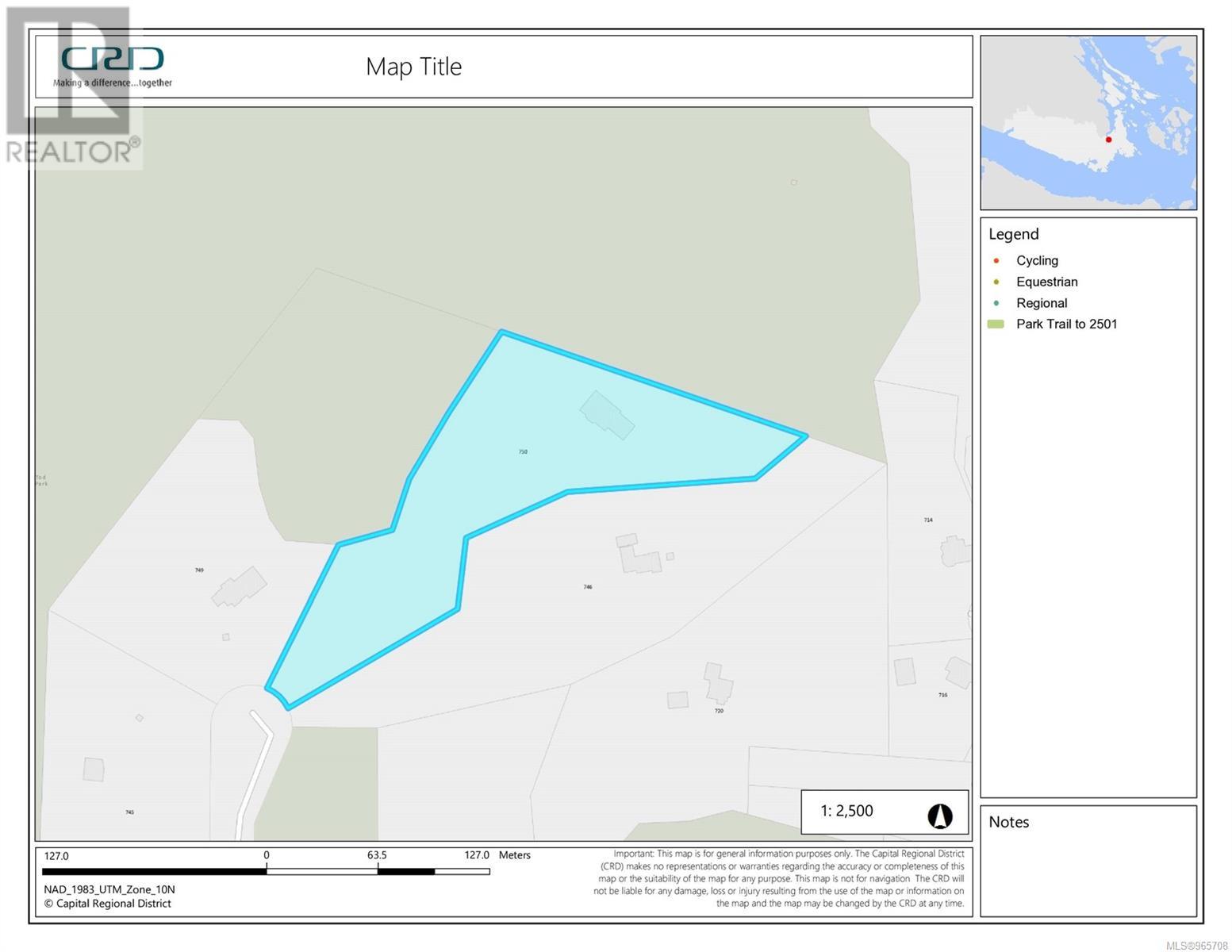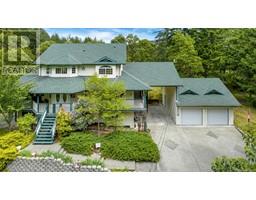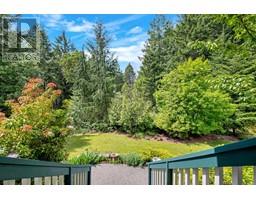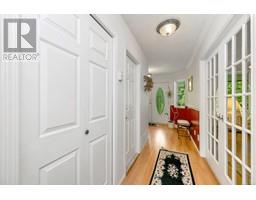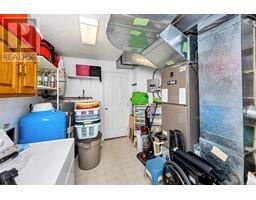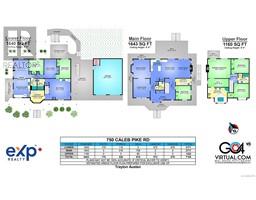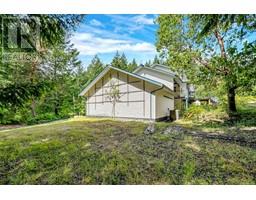7 Bedroom
5 Bathroom
5122 sqft
Fireplace
Air Conditioned
Heat Pump
Acreage
$1,899,500
Discover tranquility in this spacious 7-bed, 4.5-bath, 3-story home nestled on 4.94 acres in Highlands. Surrounded by nature and boasting a wrap-around porch with stunning mountain views, this sanctuary backs onto a provincial park, offering unparalleled privacy. With a generous 4443 sq/ft of living space, including a lower-level in-law suite, this home offers flexibility for multi-generational living or rental income potential. Thoughtfully maintained, the property boasts a range of amenities, including a double car garage, carport and recently replaced roof and heat pump, ensuring peace of mind and hassle-free living. Conveniently located just 10 minutes from Millstream shopping, this property offers the perfect balance of seclusion and accessibility. Experience the beauty of Highlands—schedule your viewing today. (id:46227)
Property Details
|
MLS® Number
|
965708 |
|
Property Type
|
Single Family |
|
Neigbourhood
|
Western Highlands |
|
Features
|
Acreage, Cul-de-sac |
|
Parking Space Total
|
20 |
|
Structure
|
Workshop |
|
View Type
|
Mountain View |
Building
|
Bathroom Total
|
5 |
|
Bedrooms Total
|
7 |
|
Constructed Date
|
1998 |
|
Cooling Type
|
Air Conditioned |
|
Fireplace Present
|
Yes |
|
Fireplace Total
|
3 |
|
Heating Fuel
|
Propane |
|
Heating Type
|
Heat Pump |
|
Size Interior
|
5122 Sqft |
|
Total Finished Area
|
4443 Sqft |
|
Type
|
House |
Land
|
Access Type
|
Road Access |
|
Acreage
|
Yes |
|
Size Irregular
|
4.94 |
|
Size Total
|
4.94 Ac |
|
Size Total Text
|
4.94 Ac |
|
Zoning Description
|
Rr4 |
|
Zoning Type
|
Residential |
Rooms
| Level |
Type |
Length |
Width |
Dimensions |
|
Second Level |
Bathroom |
|
|
8'6 x 7'8 |
|
Second Level |
Ensuite |
|
|
16'9 x 12'4 |
|
Second Level |
Bedroom |
|
|
12'1 x 11'2 |
|
Second Level |
Bedroom |
|
|
11'11 x 11'3 |
|
Second Level |
Primary Bedroom |
|
|
18'4 x 15'4 |
|
Lower Level |
Bathroom |
|
|
5'1 x 9'0 |
|
Lower Level |
Bedroom |
|
|
10'2 x 15'2 |
|
Lower Level |
Bathroom |
|
|
5'9 x 9'0 |
|
Lower Level |
Bedroom |
|
|
9'1 x 15'7 |
|
Lower Level |
Recreation Room |
|
|
17'4 x 16'8 |
|
Lower Level |
Bedroom |
|
|
11'11 x 9'4 |
|
Lower Level |
Living Room |
|
|
12'0 x 15'2 |
|
Lower Level |
Kitchen |
|
|
13'8 x 15'3 |
|
Main Level |
Bathroom |
|
|
6'10 x 6'8 |
|
Main Level |
Laundry Room |
|
|
12'2 x 5'7 |
|
Main Level |
Dining Nook |
|
|
8'10 x 15'3 |
|
Main Level |
Bedroom |
|
|
9'11 x 11'3 |
|
Main Level |
Family Room |
|
|
12'7 x 15'3 |
|
Main Level |
Kitchen |
|
|
11'6 x 15'3 |
|
Main Level |
Living Room |
|
|
13'7 x 15'4 |
|
Main Level |
Dining Room |
|
|
15'2 x 15'5 |
https://www.realtor.ca/real-estate/26975231/750-caleb-pike-rd-highlands-western-highlands



