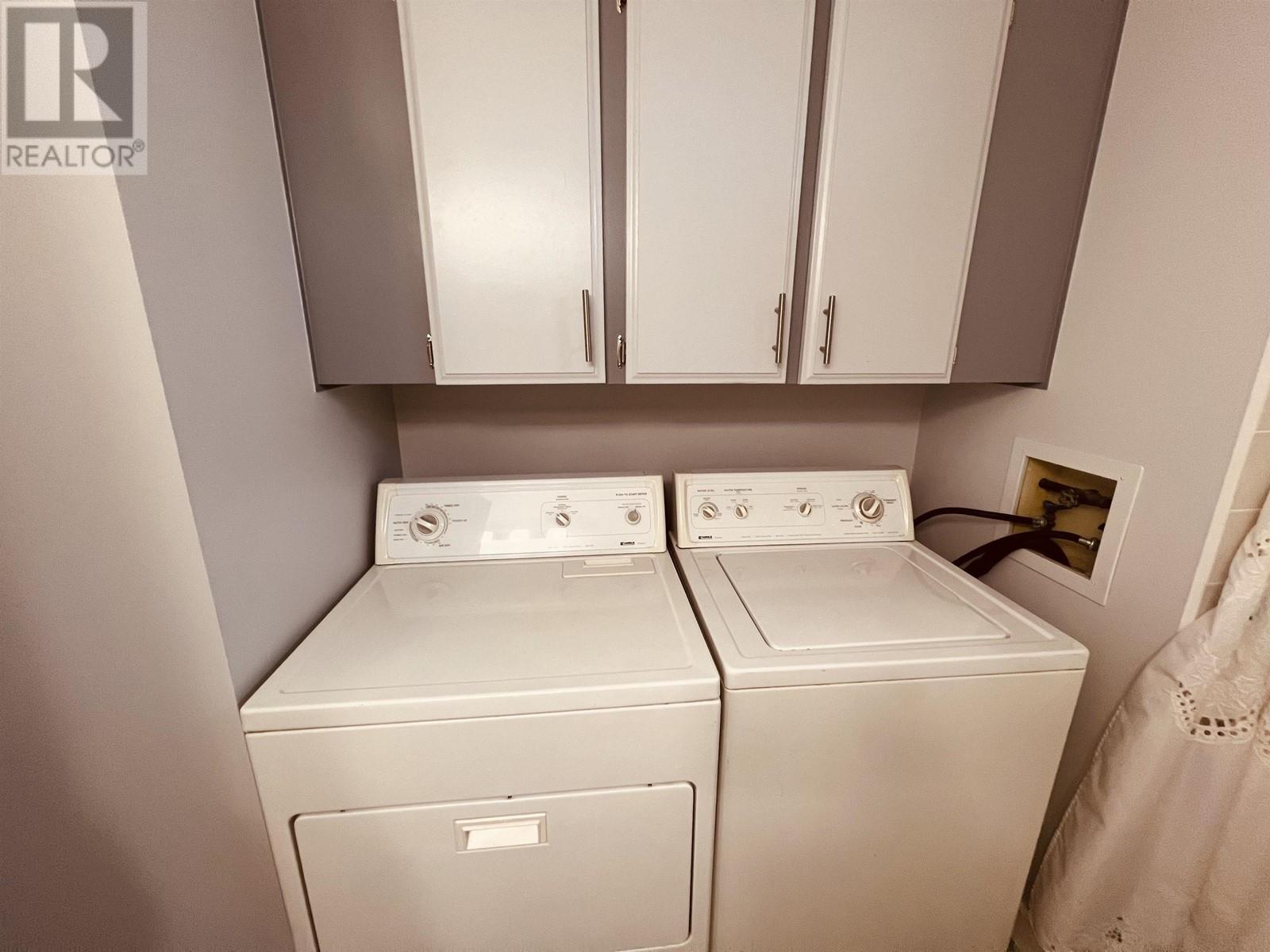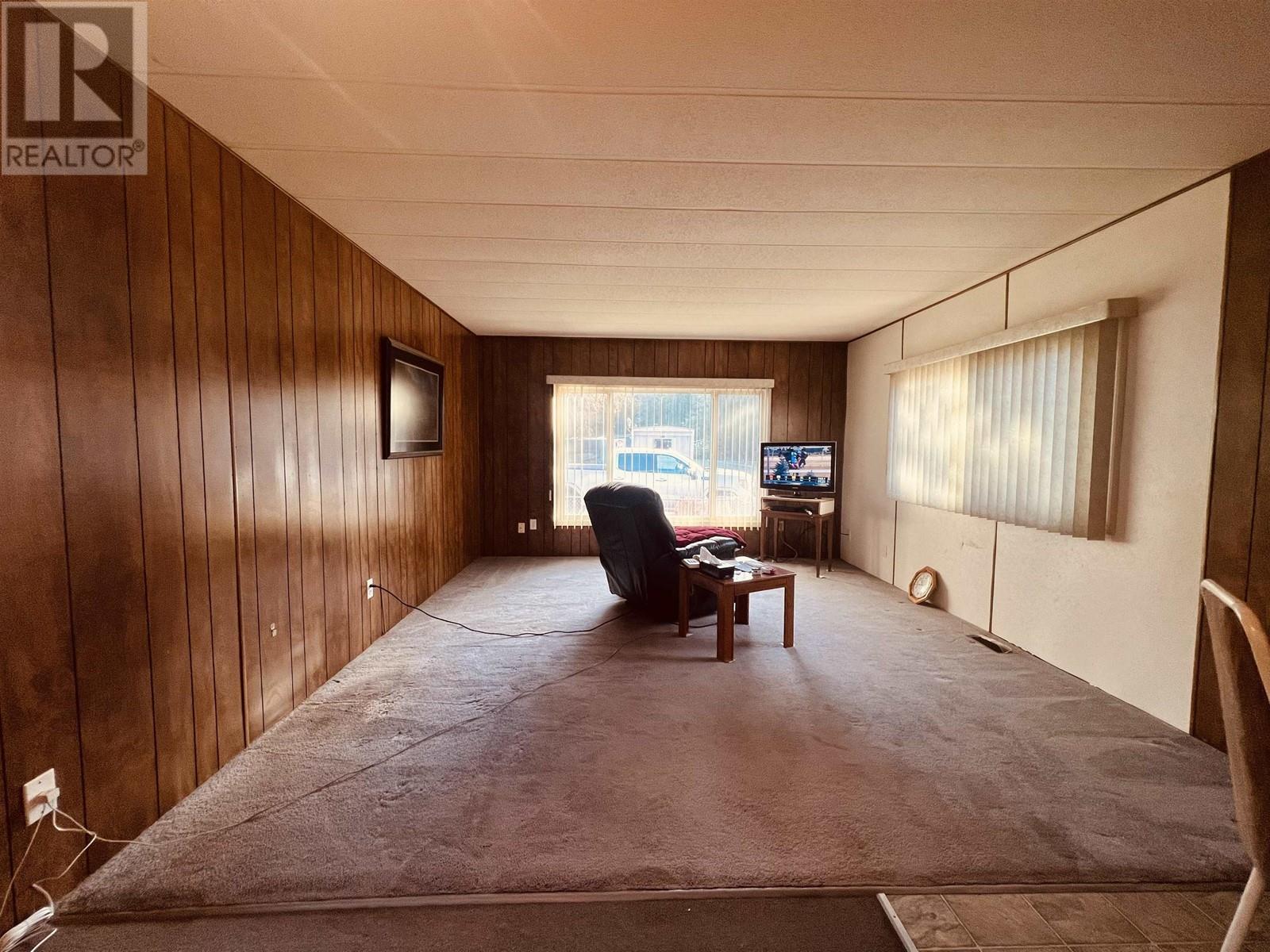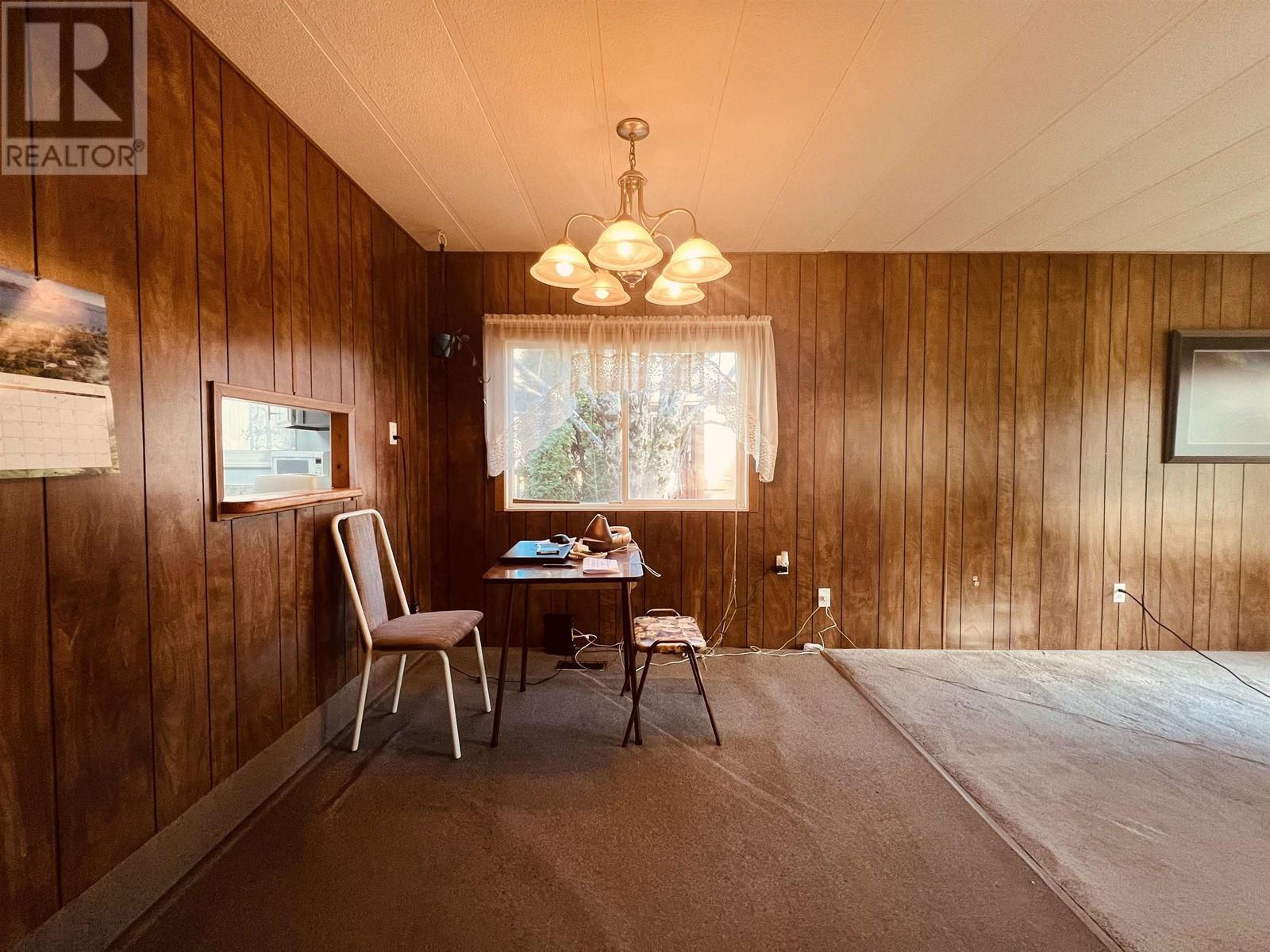3 Bedroom
1 Bathroom
1102 sqft
Forced Air
$134,000
* PREC - Personal Real Estate Corporation. Discover comfort and charm in this 3-bedroom, 1-bath home nestled in Pine Park. Well-maintained with newer windows, this home boasts a functional layout with a spacious front living room flowing into the dining area and kitchen, while the bedrooms are tucked in the back for added privacy. Enjoy outdoor living year-round on the cozy porch, perfect for morning coffee or evening relaxation. The fenced yard offers a safe space for pets or kids to play. Affordable pad fees of $351.49/month. Don't miss out on this wonderful opportunity! (id:46227)
Property Details
|
MLS® Number
|
R2939741 |
|
Property Type
|
Single Family |
|
Structure
|
Workshop |
|
View Type
|
Mountain View |
Building
|
Bathroom Total
|
1 |
|
Bedrooms Total
|
3 |
|
Appliances
|
Washer, Dryer, Refrigerator, Stove, Dishwasher |
|
Basement Type
|
Crawl Space |
|
Constructed Date
|
1978 |
|
Construction Style Attachment
|
Detached |
|
Construction Style Other
|
Manufactured |
|
Foundation Type
|
Unknown |
|
Heating Fuel
|
Natural Gas |
|
Heating Type
|
Forced Air |
|
Roof Material
|
Asphalt Shingle |
|
Roof Style
|
Conventional |
|
Stories Total
|
1 |
|
Size Interior
|
1102 Sqft |
|
Type
|
Manufactured Home/mobile |
|
Utility Water
|
Community Water System |
Parking
Land
Rooms
| Level |
Type |
Length |
Width |
Dimensions |
|
Main Level |
Mud Room |
13 ft ,4 in |
9 ft ,2 in |
13 ft ,4 in x 9 ft ,2 in |
|
Main Level |
Kitchen |
13 ft ,5 in |
9 ft |
13 ft ,5 in x 9 ft |
|
Main Level |
Dining Room |
13 ft ,5 in |
7 ft ,7 in |
13 ft ,5 in x 7 ft ,7 in |
|
Main Level |
Living Room |
14 ft ,2 in |
13 ft ,5 in |
14 ft ,2 in x 13 ft ,5 in |
|
Main Level |
Bedroom 2 |
10 ft |
6 ft ,5 in |
10 ft x 6 ft ,5 in |
|
Main Level |
Bedroom 3 |
10 ft |
6 ft ,5 in |
10 ft x 6 ft ,5 in |
|
Main Level |
Primary Bedroom |
10 ft ,9 in |
10 ft ,1 in |
10 ft ,9 in x 10 ft ,1 in |
https://www.realtor.ca/real-estate/27592784/75-3889-muller-avenue-terrace


































