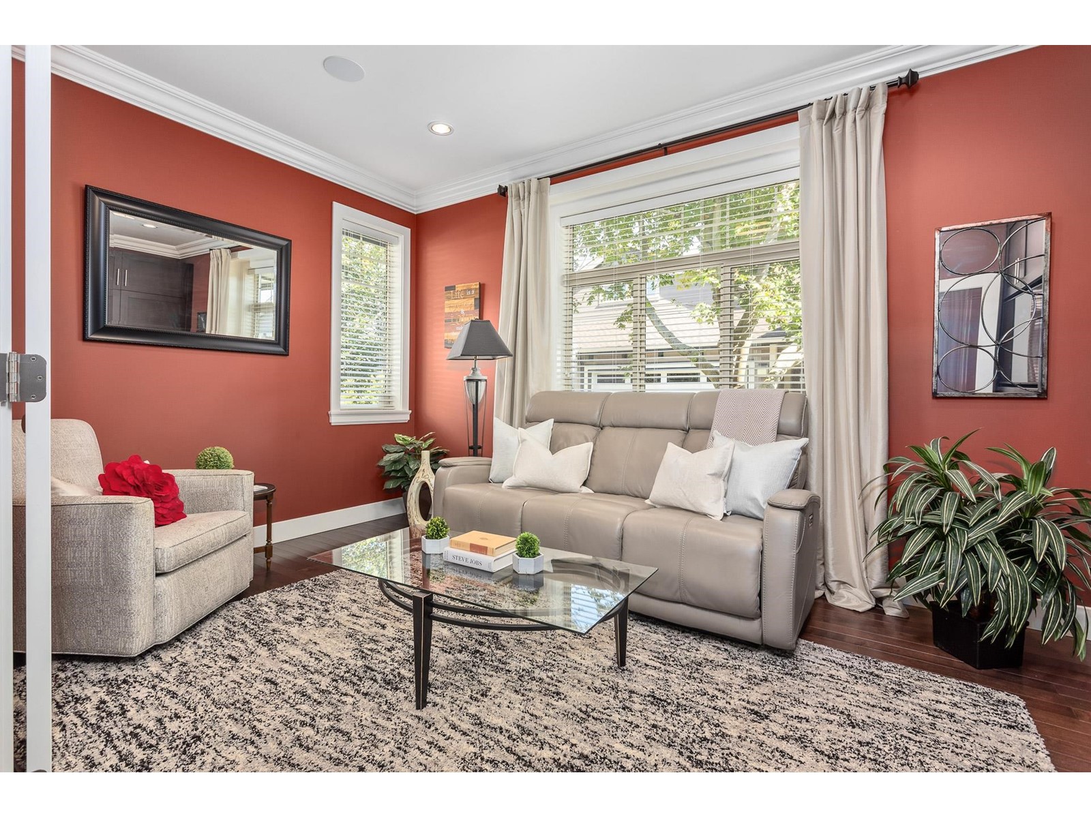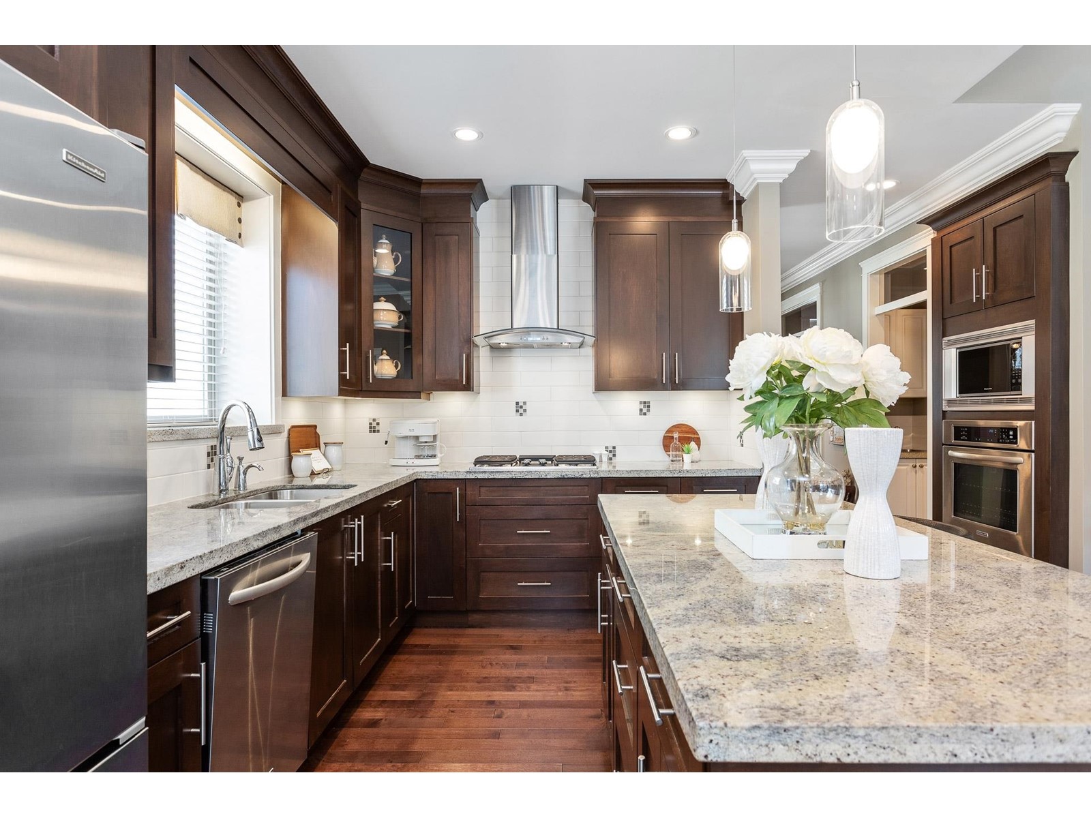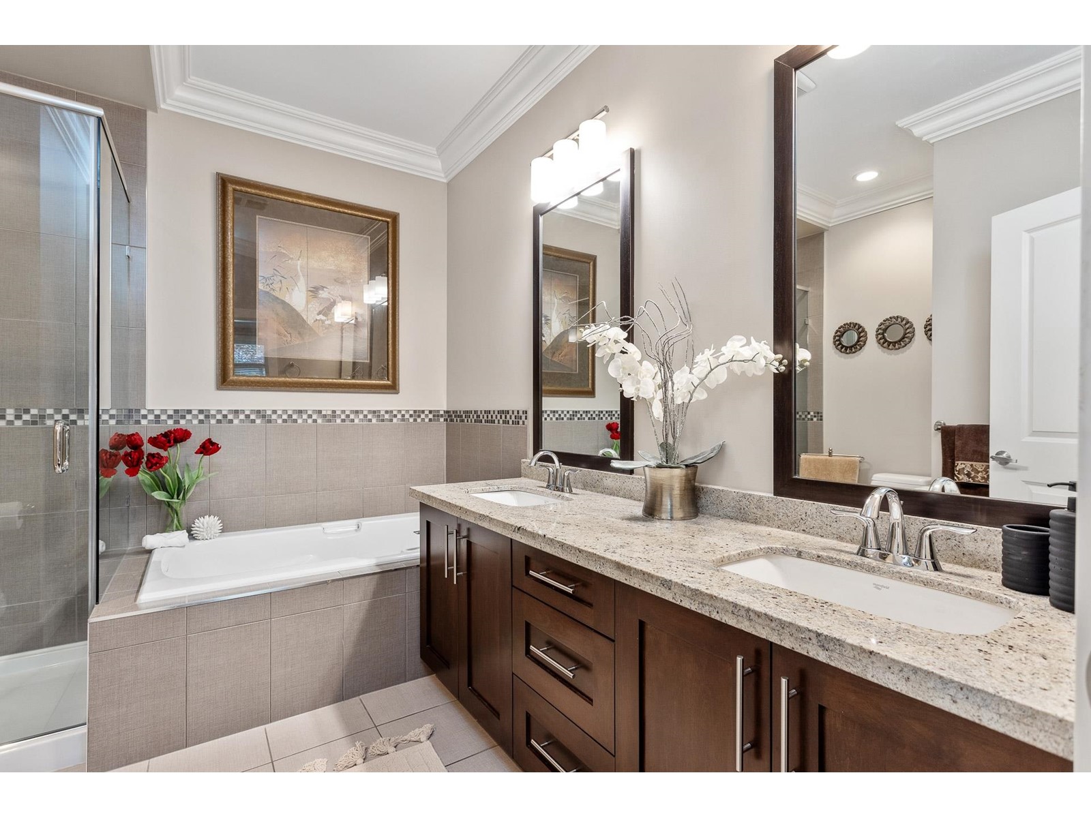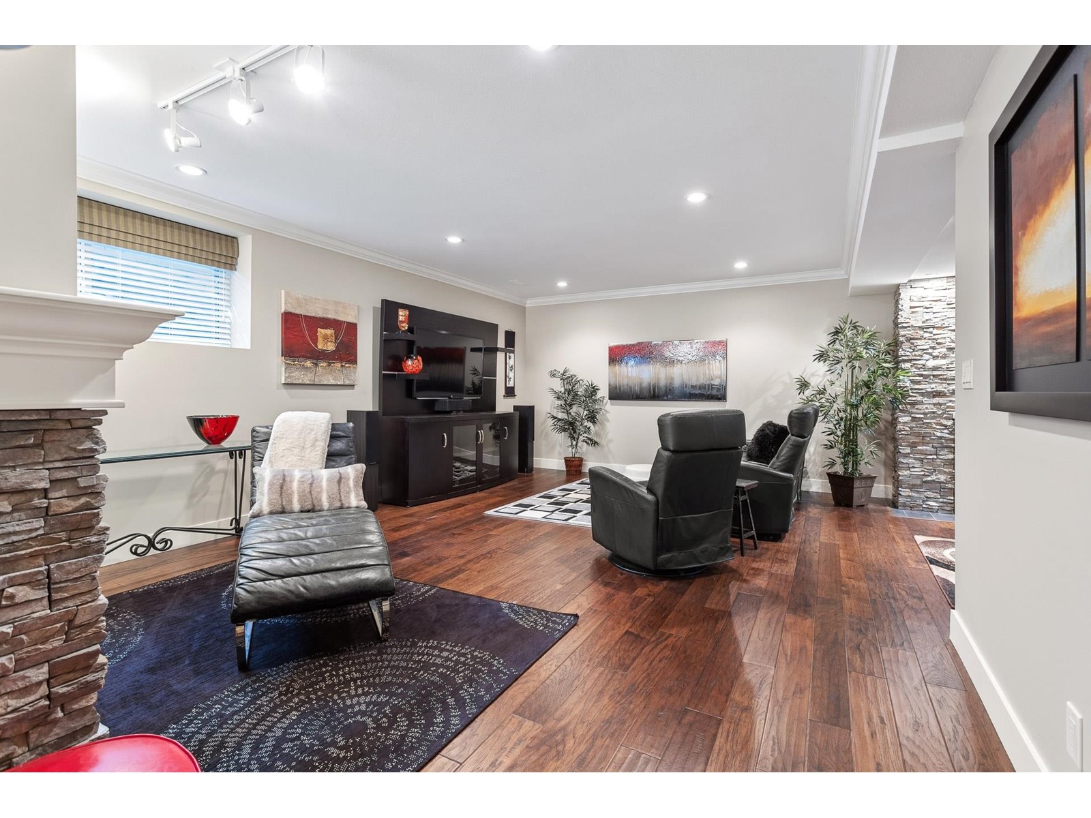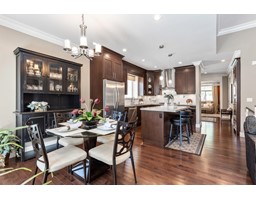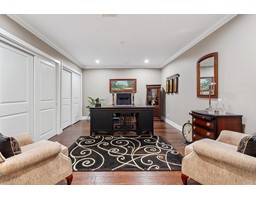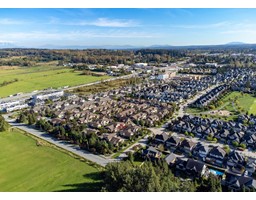3 Bedroom
3 Bathroom
2470 sqft
Other, Ranch
Fireplace
Air Conditioned
Forced Air, Heat Pump
$1,448,000Maintenance,
$579.23 Monthly
EXCEPTIONALLY designed 2470 sqft Craftsman-style 3-bd/3-bth Executive RANCHER Townhome offering luxurious living with PRIMARY-ON-MAIN and FULLY finished basement in highly sought-after "The Greens at Douglas." OPEN-CONCEPT layout boasts vaulted ceilings, hardwood floors, FLOOR-TO-CEILING Entertainment Unit, CHEF'S Gourmet kitchen features stainless steel appliances, gas range, microwave and LARGE island perfect for entertaining. MASTER complete with a spa-inspired ensuite with soaker tub, separate shower and walk-in closet. EXPANSIVE basement offers rec room, wet bar, sauna, guest room, office and storage. LARGE covered deck opens to a PRIVATE meticulously landscaped yard. RESORT-STYLE amenities include clubhouse, gym, putting green and theatre. Perfect for elegant, low-maintenance living! (id:46227)
Property Details
|
MLS® Number
|
R2928434 |
|
Property Type
|
Single Family |
|
Community Features
|
Age Restrictions, Pets Allowed With Restrictions |
|
Parking Space Total
|
2 |
Building
|
Bathroom Total
|
3 |
|
Bedrooms Total
|
3 |
|
Age
|
12 Years |
|
Amenities
|
Air Conditioning, Clubhouse, Exercise Centre, Laundry - In Suite, Recreation Centre |
|
Appliances
|
Washer, Dryer, Refrigerator, Stove, Dishwasher, Garage Door Opener, Microwave, Alarm System, Wet Bar |
|
Architectural Style
|
Other, Ranch |
|
Basement Development
|
Finished |
|
Basement Type
|
Unknown (finished) |
|
Construction Style Attachment
|
Attached |
|
Cooling Type
|
Air Conditioned |
|
Fire Protection
|
Security System |
|
Fireplace Present
|
Yes |
|
Fireplace Total
|
2 |
|
Fixture
|
Drapes/window Coverings |
|
Heating Fuel
|
Natural Gas |
|
Heating Type
|
Forced Air, Heat Pump |
|
Size Interior
|
2470 Sqft |
|
Type
|
Row / Townhouse |
|
Utility Water
|
Municipal Water |
Parking
Land
|
Acreage
|
No |
|
Sewer
|
Sanitary Sewer, Storm Sewer |
Utilities
|
Electricity
|
Available |
|
Natural Gas
|
Available |
|
Water
|
Available |
https://www.realtor.ca/real-estate/27456756/75-350-174-street-surrey





