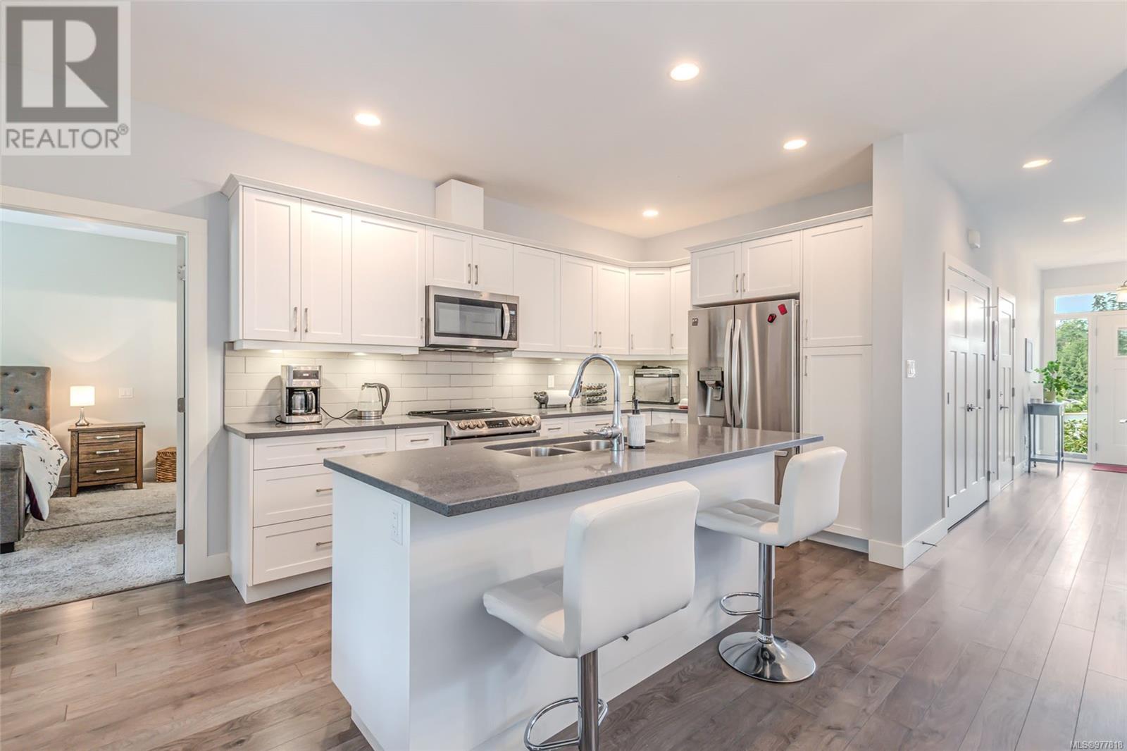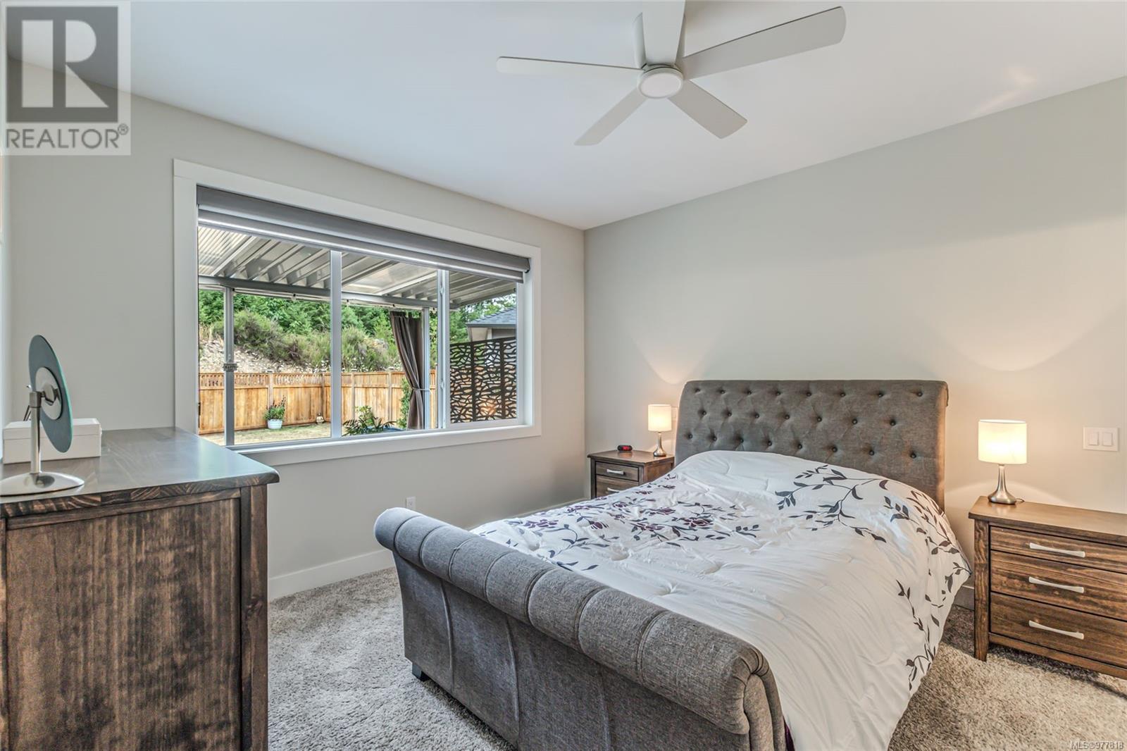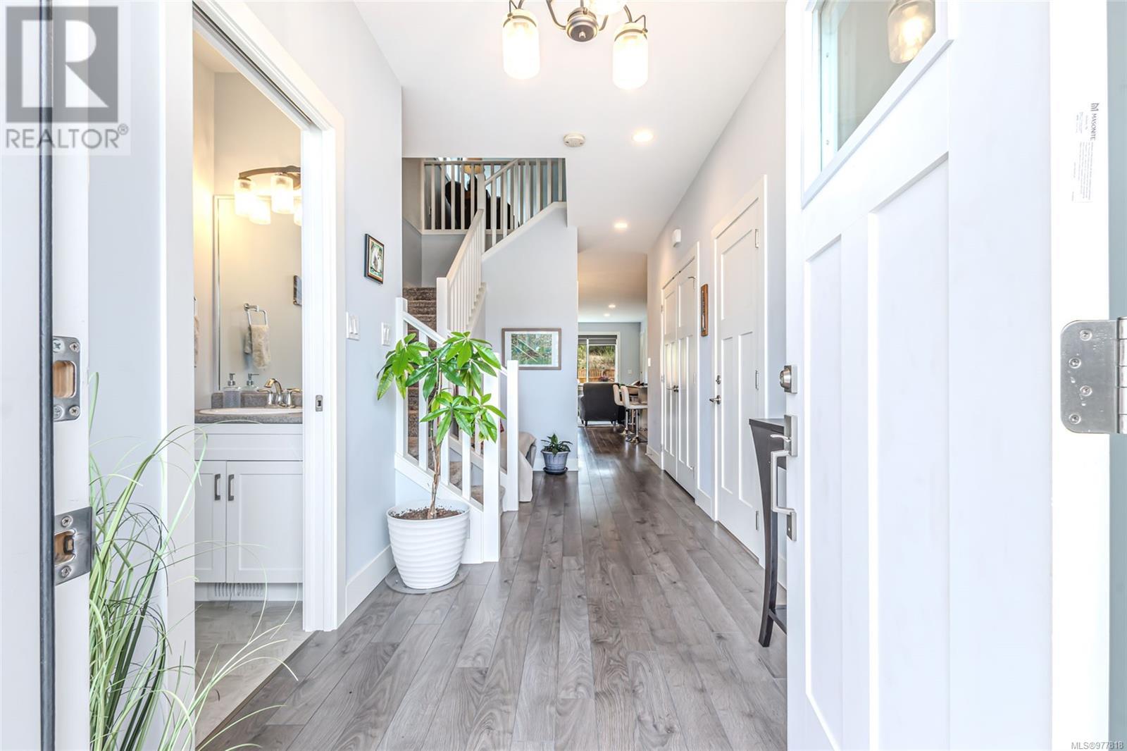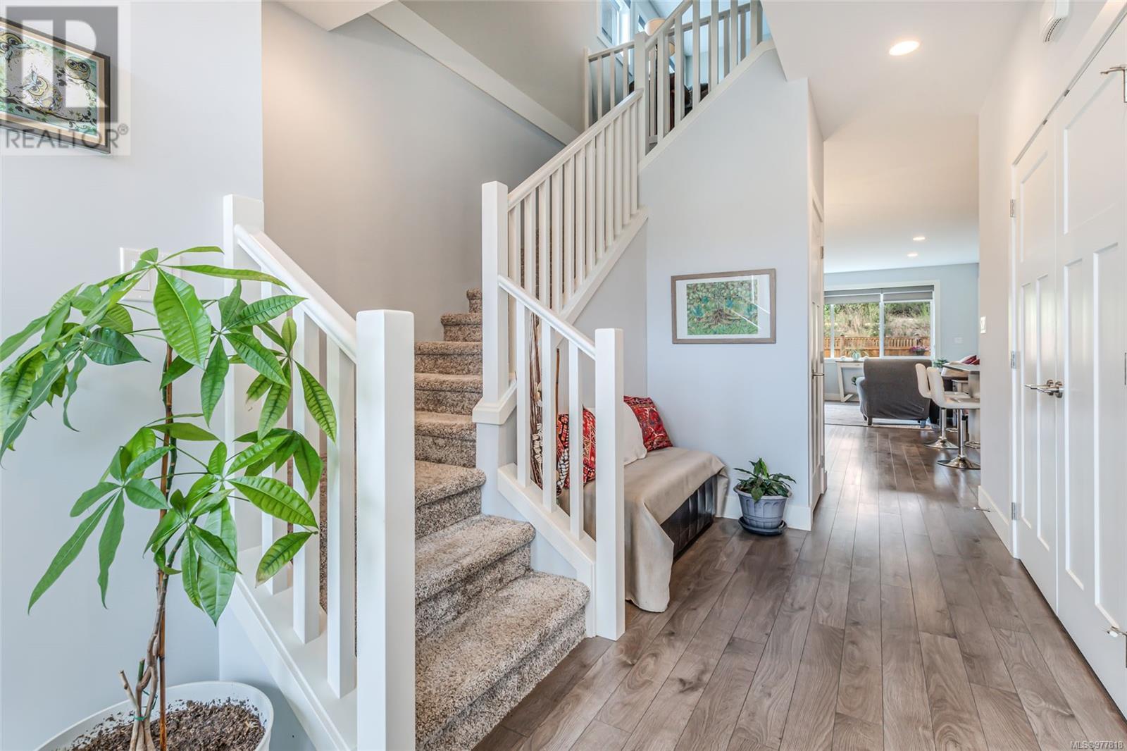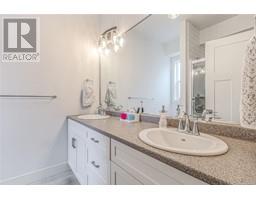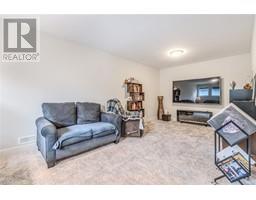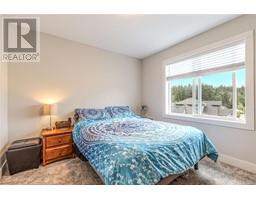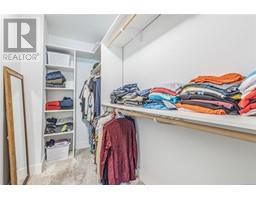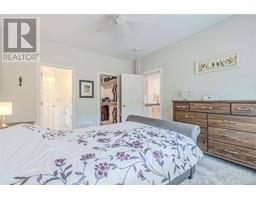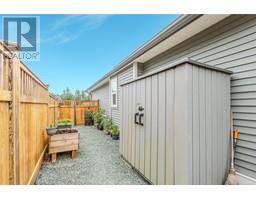3 Bedroom
3 Bathroom
1854 sqft
Fireplace
None
Forced Air
$829,900
Discover James Place: Exquisite Executive Homes Await You! Welcome to James Place, a stunning new community of executive designer homes that combine exceptional curb appeal with modern elegance. Whether you're enjoying the convenience of main-level living in retirement or seeking ample space for a growing family, our thoughtfully crafted floor plans cater to every lifestyle. Located at the end of the cul-de-sac on a southfacing lots emmerges this immaculate home is ready for you to move in! Step inside to experience trendy color palettes and bright, open-concept designs. The kitchen, adorned with quartz countertops, seamlessly flows into the inviting living and dining areas, perfect for entertaining and daily life. Retreat to the spacious main-level master suite, complete with a luxurious 4-piece ensuite and a generous his-and-her walk-in closet. The expansive great room plan offers a harmonious space for relaxation, while laminate flooring throughout the living areas adds a touch of sophistication, complemented by plush carpeting in the bedrooms and practical lino in the bathrooms and laundry. The open kitchen features silent-close cabinets and ample counter space, making cooking a delight. The laundry room is well-appointed with sinks and cabinets for added convenience. Upstairs you will find 2 more spacious bedrooms, a media room and full bathroom perfect for guest or a growing family. (id:46227)
Property Details
|
MLS® Number
|
977818 |
|
Property Type
|
Single Family |
|
Neigbourhood
|
Ladysmith |
|
Features
|
Cul-de-sac, Level Lot, Other |
|
Parking Space Total
|
4 |
|
Plan
|
Epp78379 |
Building
|
Bathroom Total
|
3 |
|
Bedrooms Total
|
3 |
|
Constructed Date
|
2020 |
|
Cooling Type
|
None |
|
Fireplace Present
|
Yes |
|
Fireplace Total
|
1 |
|
Heating Fuel
|
Natural Gas |
|
Heating Type
|
Forced Air |
|
Size Interior
|
1854 Sqft |
|
Total Finished Area
|
1854 Sqft |
|
Type
|
House |
Parking
Land
|
Acreage
|
No |
|
Size Irregular
|
5498 |
|
Size Total
|
5498 Sqft |
|
Size Total Text
|
5498 Sqft |
|
Zoning Description
|
R1b |
|
Zoning Type
|
Residential |
Rooms
| Level |
Type |
Length |
Width |
Dimensions |
|
Second Level |
Family Room |
|
|
21'6 x 10'8 |
|
Second Level |
Bedroom |
|
|
11'2 x 10'6 |
|
Second Level |
Bedroom |
|
|
9'10 x 9'11 |
|
Second Level |
Bathroom |
|
|
7'7 x 8'2 |
|
Main Level |
Primary Bedroom |
|
14 ft |
Measurements not available x 14 ft |
|
Main Level |
Living Room |
|
13 ft |
Measurements not available x 13 ft |
|
Main Level |
Laundry Room |
|
|
4'8 x 8'8 |
|
Main Level |
Kitchen |
|
|
8'8 x 16'6 |
|
Main Level |
Entrance |
|
|
6'7 x 7'8 |
|
Main Level |
Ensuite |
|
|
7'9 x 6'11 |
|
Main Level |
Dining Room |
|
14 ft |
Measurements not available x 14 ft |
|
Main Level |
Bathroom |
3 ft |
|
3 ft x Measurements not available |
https://www.realtor.ca/real-estate/27503587/749-james-pl-ladysmith-ladysmith








