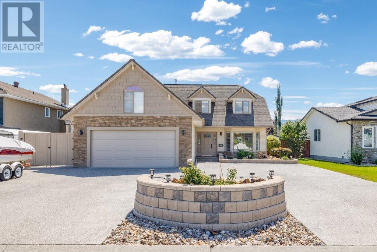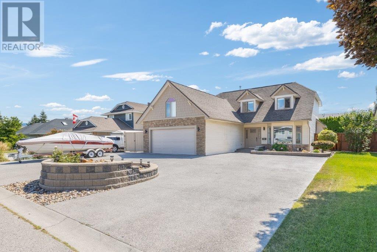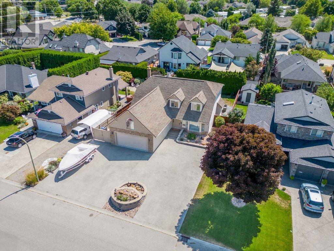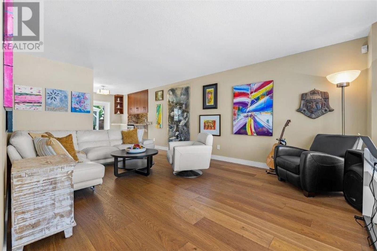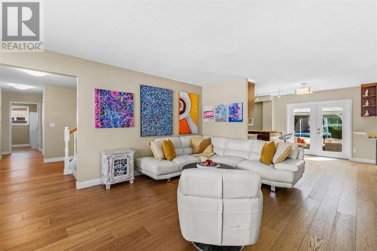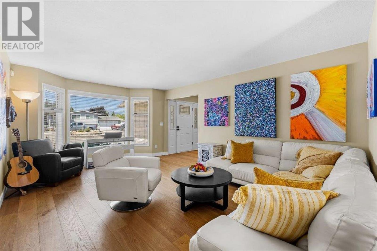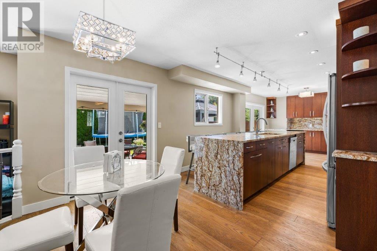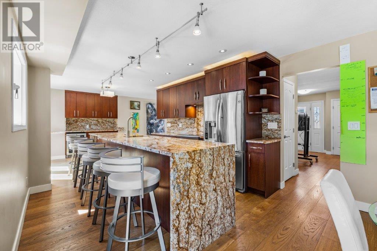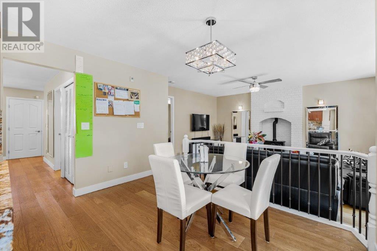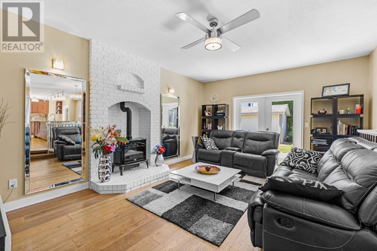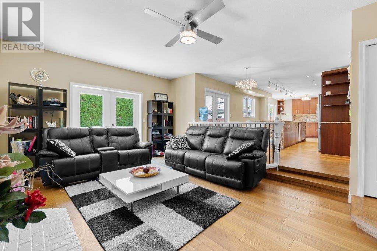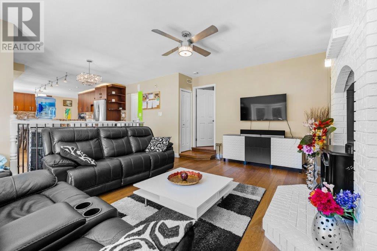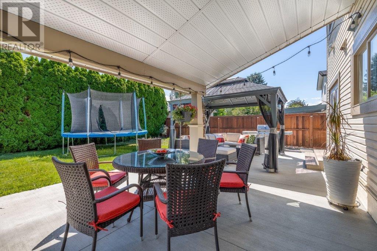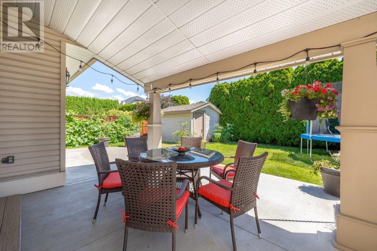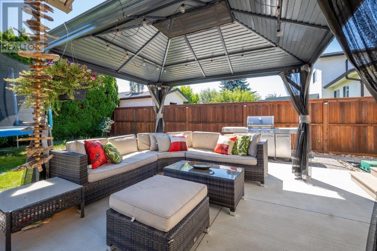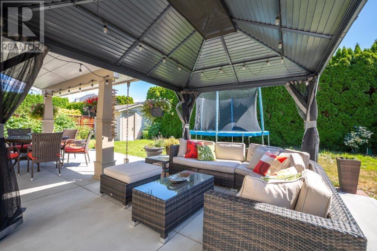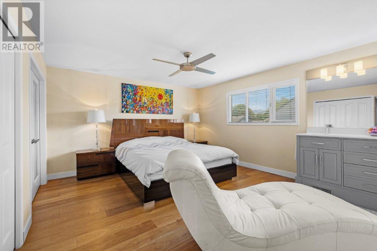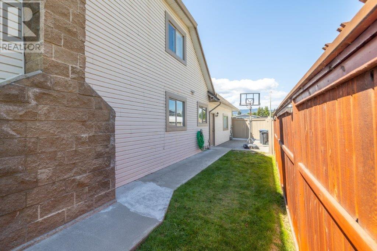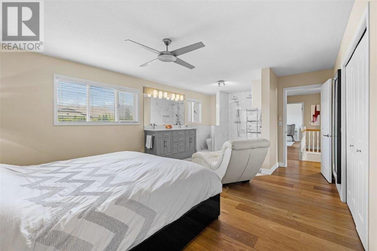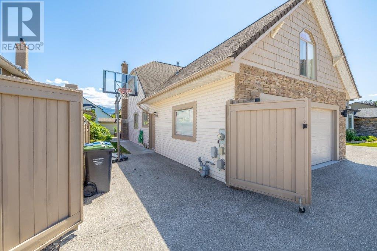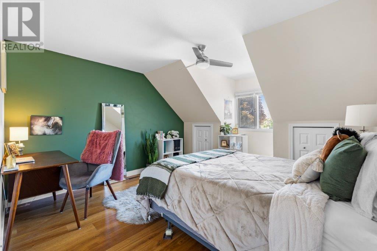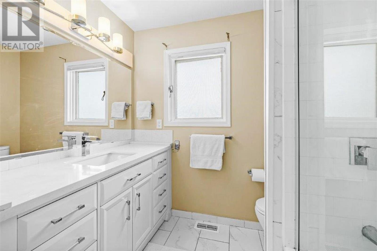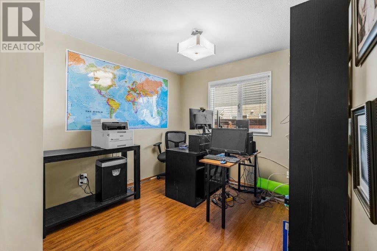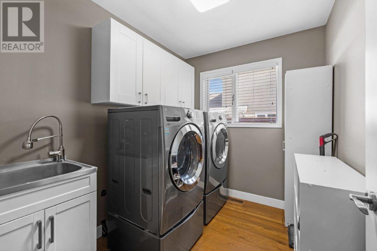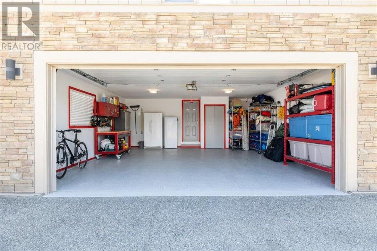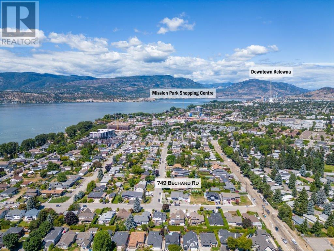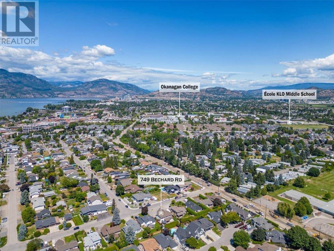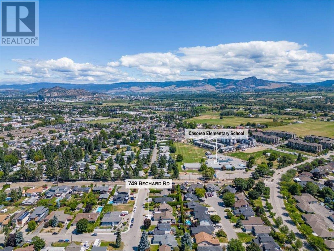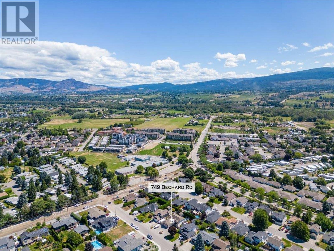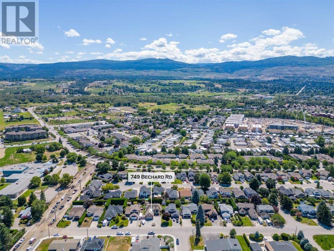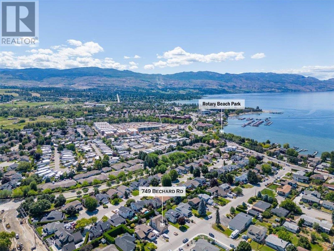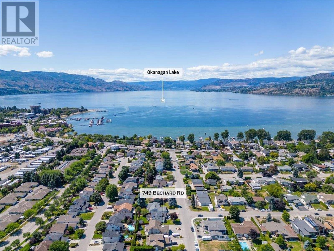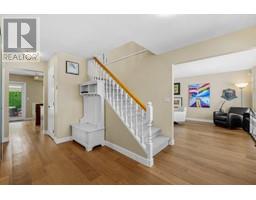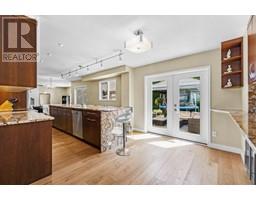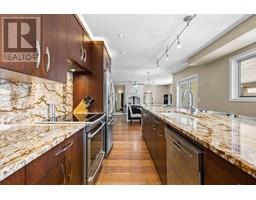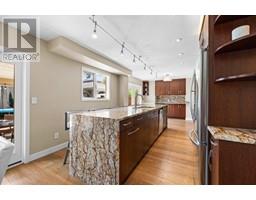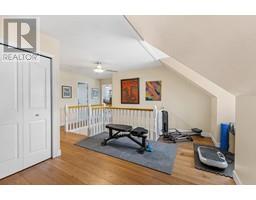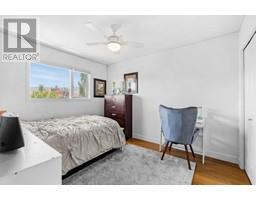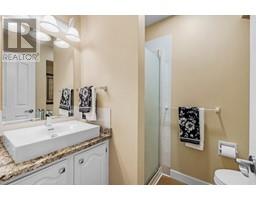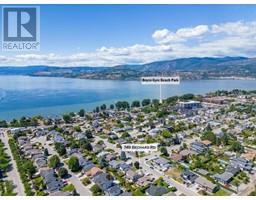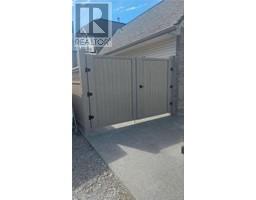6 Bedroom
3 Bathroom
3080 sqft
Fireplace
Central Air Conditioning
Forced Air, See Remarks
Other
Landscaped, Level, Underground Sprinkler
$1,988,000
Beautiful 3,080 sqft home located in Lower Mission, Kelowna. Only a short walk from Gyro and Rotary Beach. Home has been completely updated, zero scaping featuring a large exposed aggregate horseshoe driveway, room for your boat, RV & cars. The location is perfect for families who value convenience, it parallels Kitsilano neighborhood in Vancouver. Less than 2 minutes walk to a respected French immersion/Eng.Elementary school and Walk to Middle School. Short walk to the beach, shopping, restaurants and other services! If you are tired of traffic and the big city, this is the ideal property & location! Featuring a living rm, TV rm, 4 bedrooms & bonus room. The Master bdrm is a large open concept with double walk-in showers, 3 other bdrms, and bonus rm. 3 full bthrms. heat, aircon and whole house humidifier. Kitchen made for entertaining, 13' 1O"" island. Granite counters with lots of prep and eating space. Matching wine bar with plenty of storage. All stainless appl. (id:46227)
Property Details
|
MLS® Number
|
10282074 |
|
Property Type
|
Single Family |
|
Neigbourhood
|
Kelowna South |
|
Amenities Near By
|
Park, Recreation, Schools, Shopping |
|
Community Features
|
Family Oriented |
|
Features
|
Level Lot, Central Island |
|
Parking Space Total
|
2 |
|
Water Front Type
|
Other |
Building
|
Bathroom Total
|
3 |
|
Bedrooms Total
|
6 |
|
Appliances
|
Refrigerator, Dishwasher, Dryer, Range - Electric |
|
Basement Type
|
Crawl Space |
|
Constructed Date
|
1986 |
|
Construction Style Attachment
|
Detached |
|
Cooling Type
|
Central Air Conditioning |
|
Exterior Finish
|
Brick, Vinyl Siding |
|
Fire Protection
|
Smoke Detector Only |
|
Fireplace Fuel
|
Electric |
|
Fireplace Present
|
Yes |
|
Fireplace Type
|
Unknown |
|
Flooring Type
|
Carpeted, Ceramic Tile, Hardwood |
|
Foundation Type
|
Block |
|
Heating Fuel
|
Electric |
|
Heating Type
|
Forced Air, See Remarks |
|
Roof Material
|
Asphalt Shingle |
|
Roof Style
|
Unknown |
|
Stories Total
|
2 |
|
Size Interior
|
3080 Sqft |
|
Type
|
House |
|
Utility Water
|
Municipal Water |
Parking
Land
|
Acreage
|
No |
|
Fence Type
|
Fence |
|
Land Amenities
|
Park, Recreation, Schools, Shopping |
|
Landscape Features
|
Landscaped, Level, Underground Sprinkler |
|
Sewer
|
Municipal Sewage System |
|
Size Irregular
|
0.16 |
|
Size Total
|
0.16 Ac|under 1 Acre |
|
Size Total Text
|
0.16 Ac|under 1 Acre |
|
Zoning Type
|
Unknown |
Rooms
| Level |
Type |
Length |
Width |
Dimensions |
|
Second Level |
3pc Bathroom |
|
|
7'8'' x 7'9'' |
|
Second Level |
Bedroom |
|
|
14'0'' x 22'0'' |
|
Second Level |
Bedroom |
|
|
9'6'' x 11'0'' |
|
Second Level |
Bedroom |
|
|
12'9'' x 12'6'' |
|
Second Level |
Bedroom |
|
|
12'0'' x 9'6'' |
|
Second Level |
Primary Bedroom |
|
|
13'8'' x 22'0'' |
|
Main Level |
3pc Bathroom |
|
|
Measurements not available |
|
Main Level |
Laundry Room |
|
|
6'8'' x 8'3'' |
|
Main Level |
Bedroom |
|
|
9'6'' x 11'0'' |
|
Main Level |
3pc Bathroom |
|
|
5'6'' x 5'6'' |
|
Main Level |
Kitchen |
|
|
11'8'' x 18'0'' |
|
Main Level |
Living Room |
|
|
12'6'' x 18'0'' |
|
Main Level |
Living Room |
|
|
12'8'' x 18'0'' |
https://www.realtor.ca/real-estate/25951945/749-bechard-road-kelowna-kelowna-south


