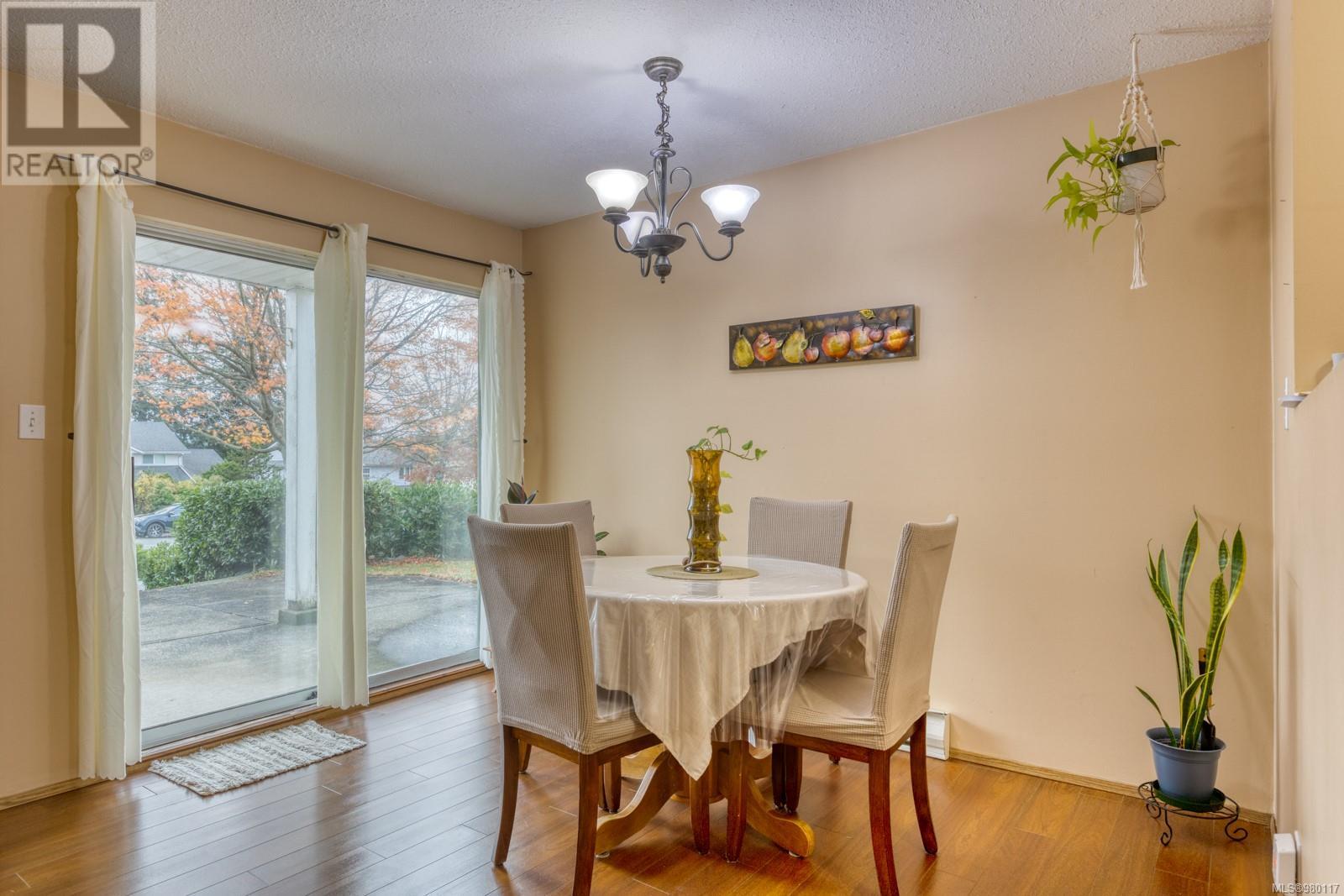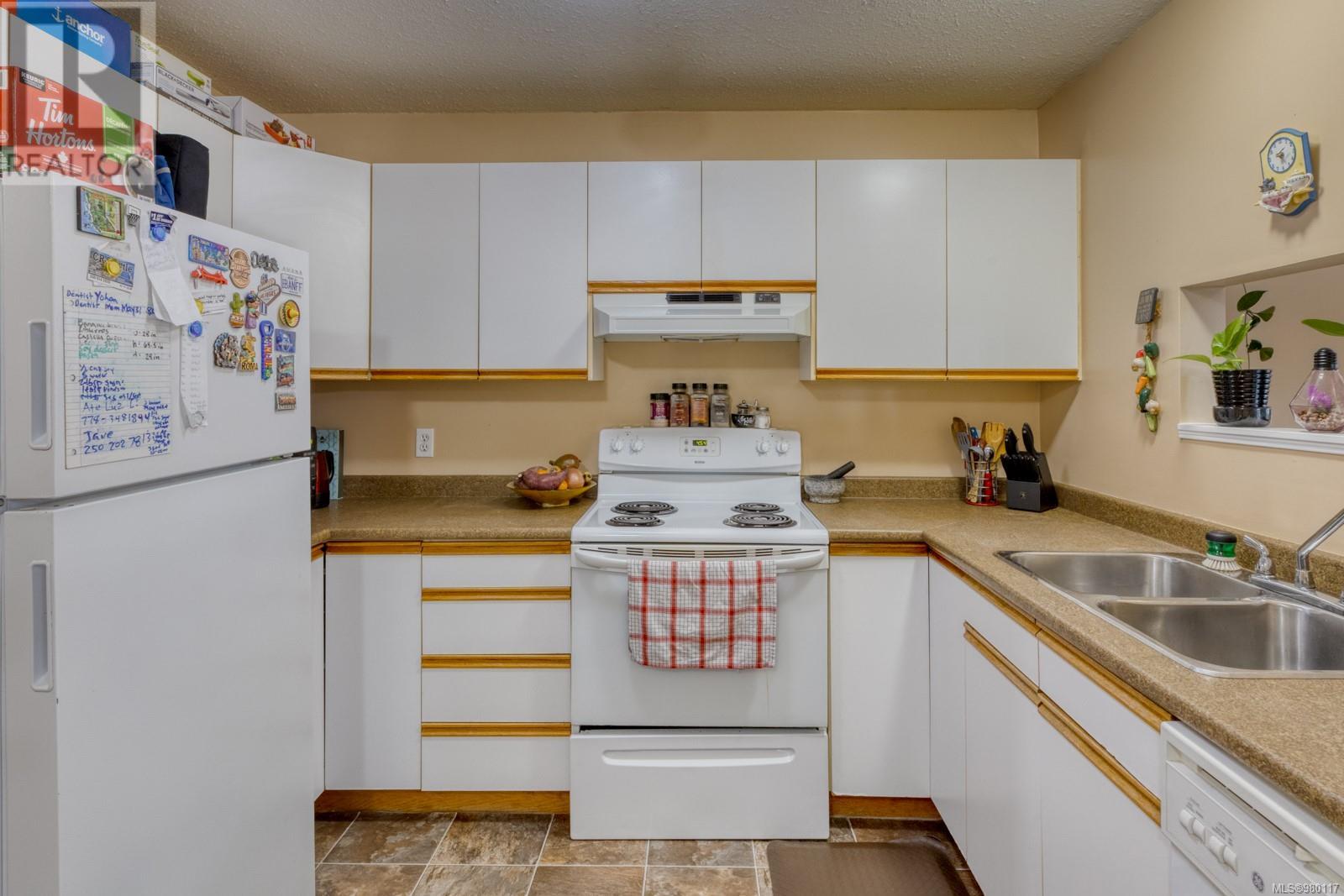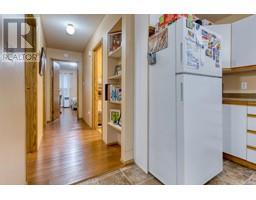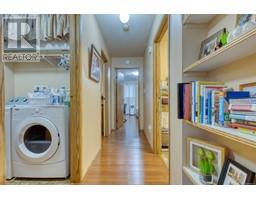2 Bedroom
1 Bathroom
846 sqft
None
Baseboard Heaters
$329,700Maintenance,
$240 Monthly
Discover comfort and convenience in this charming, well-maintained lower-level unit in a centrally located 4-plex. This 2-bedroom, 1-bathroom home boasts a spacious dining area, in-suite laundry, and a cozy covered patio, perfect for relaxing outdoors. With plenty of natural light streaming through, the unit feels bright and welcoming throughout. Enjoy the ease of nearby shopping, recreation centers, and other essential amenities—all within close reach. Whether you’re a first-time buyer or seeking a low-maintenance lifestyle, this property offers the ideal blend of location, comfort, and value. Don’t miss out! Video Tour on Virtual Tab. For an easy showing call Robert Nixon 250-287-6200. (id:46227)
Property Details
|
MLS® Number
|
980117 |
|
Property Type
|
Single Family |
|
Neigbourhood
|
Campbell River Central |
|
Community Features
|
Pets Allowed With Restrictions, Family Oriented |
|
Features
|
Central Location, Other |
|
Parking Space Total
|
2 |
Building
|
Bathroom Total
|
1 |
|
Bedrooms Total
|
2 |
|
Constructed Date
|
1993 |
|
Cooling Type
|
None |
|
Heating Fuel
|
Electric |
|
Heating Type
|
Baseboard Heaters |
|
Size Interior
|
846 Sqft |
|
Total Finished Area
|
846 Sqft |
|
Type
|
Row / Townhouse |
Parking
Land
|
Access Type
|
Road Access |
|
Acreage
|
No |
|
Zoning Description
|
Rm-2 |
|
Zoning Type
|
Multi-family |
Rooms
| Level |
Type |
Length |
Width |
Dimensions |
|
Main Level |
Primary Bedroom |
|
|
13'9 x 13'3 |
|
Main Level |
Bedroom |
|
|
11'1 x 9'2 |
|
Main Level |
Bathroom |
|
6 ft |
Measurements not available x 6 ft |
|
Main Level |
Laundry Room |
|
|
9'10 x 9'10 |
|
Main Level |
Living Room |
|
|
15'2 x 15'9 |
|
Main Level |
Dining Room |
|
|
11'2 x 7'7 |
|
Main Level |
Kitchen |
|
|
10'2 x 7'7 |
|
Main Level |
Entrance |
|
|
3'10 x 7'3 |
https://www.realtor.ca/real-estate/27616121/748-robron-rd-campbell-river-campbell-river-central






























































