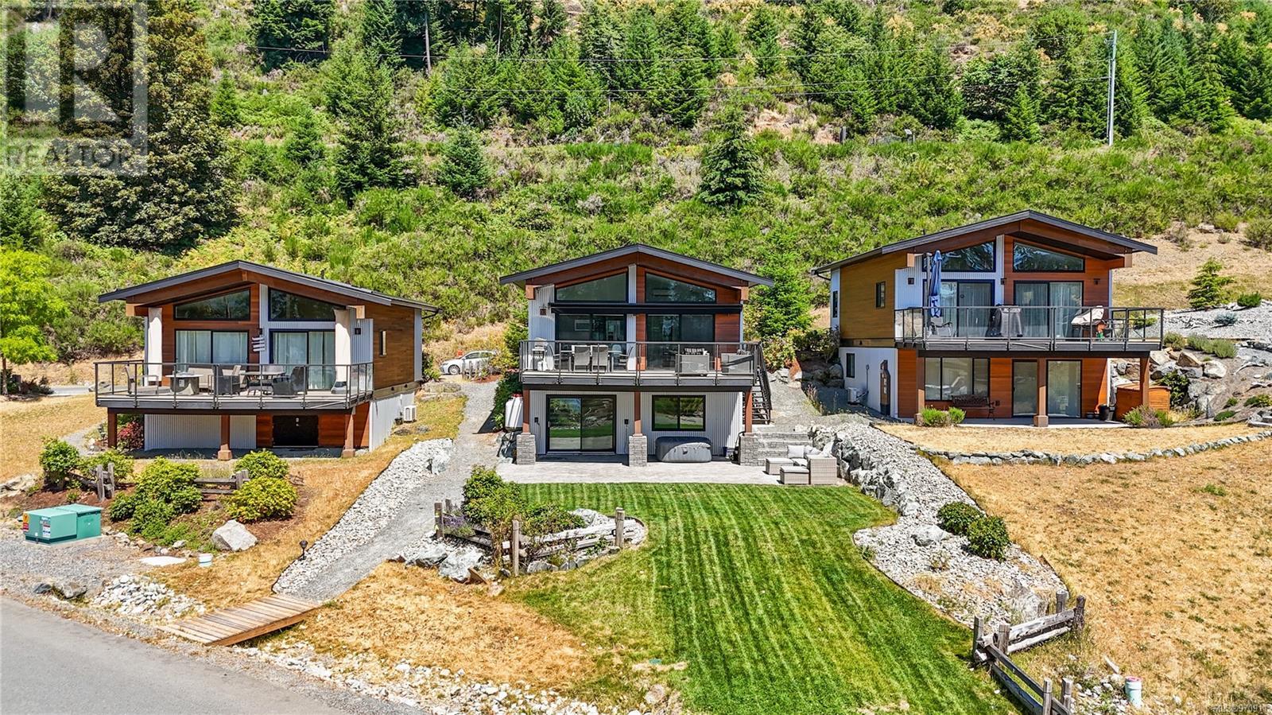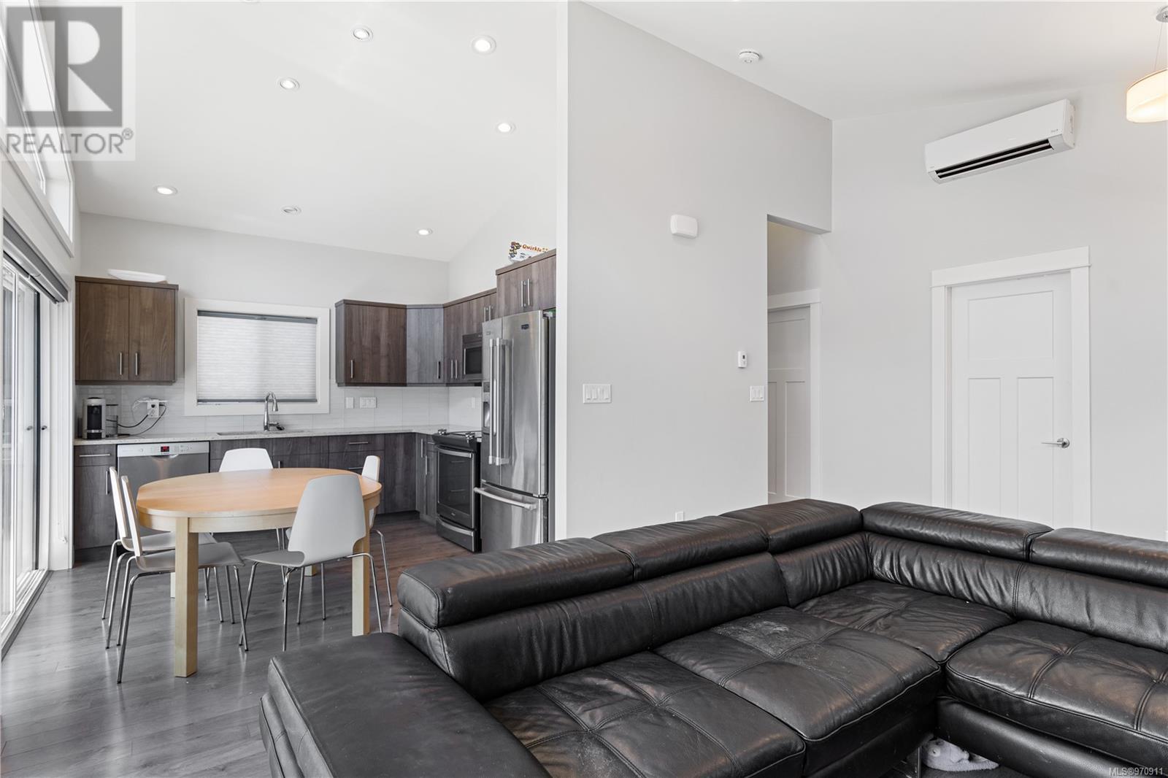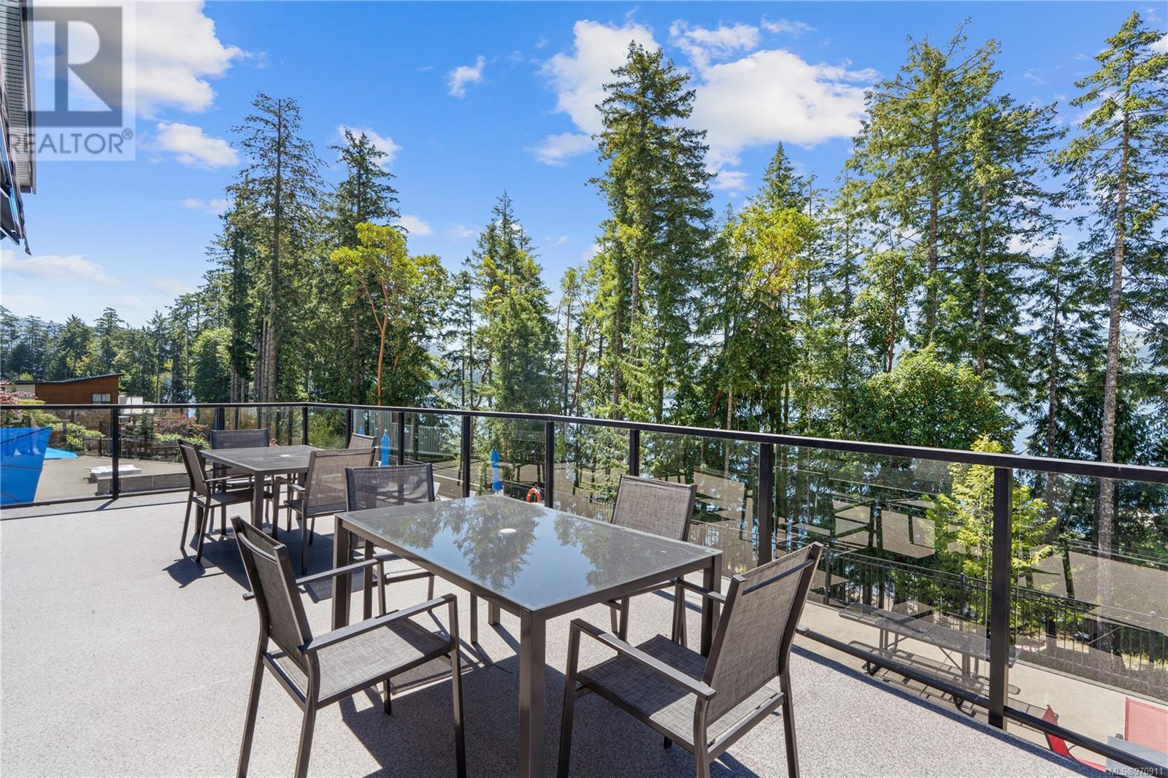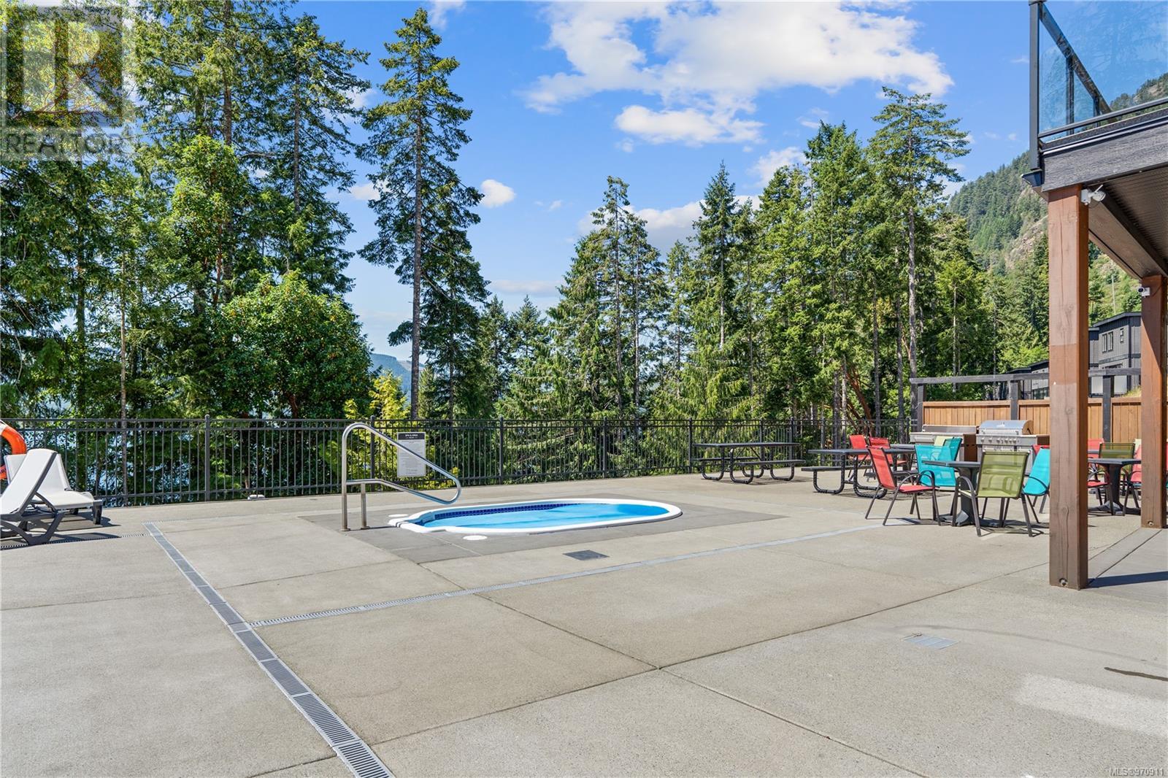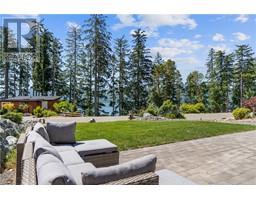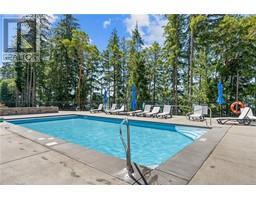3 Bedroom
2 Bathroom
1414 sqft
Fireplace
See Remarks
Heat Pump
$909,000Maintenance,
$120 Monthly
Welcome to the ultimate, super convenient lake property in the most sought after community on Lake Cowichan! This home is situated in arguably the best location in the development with easy access to your premium boat slip, billiards club house & outdoor pool with a hot tub just steps away. The ideal floor plan lends itself perfectly for family and guests who want to get the most out of the cottage lifestyle. The main floor features 2 generously sized bedrooms, full bathroom, cozy living area accented with a gas fireplace, chef's kitchen, massive southwest facing patio and oversized windows providing serene lake views & plenty of natural light. The bottom floor has a fully self contained 1 bedroom suite with another spacious living area walking out to a professionally landscaped stone patio with plenty of grass for summer activities! This cottage is quintessential for families or executives while also presenting itself as an attractive investment for someone seeking year round revenue! (id:46227)
Property Details
|
MLS® Number
|
970911 |
|
Property Type
|
Single Family |
|
Neigbourhood
|
Lake Cowichan |
|
Community Features
|
Pets Allowed With Restrictions, Family Oriented |
|
Features
|
Southern Exposure, Other, Marine Oriented, Moorage |
|
Parking Space Total
|
2 |
|
Plan
|
Eps2209 |
|
View Type
|
Lake View |
Building
|
Bathroom Total
|
2 |
|
Bedrooms Total
|
3 |
|
Constructed Date
|
2017 |
|
Cooling Type
|
See Remarks |
|
Fireplace Present
|
Yes |
|
Fireplace Total
|
1 |
|
Heating Type
|
Heat Pump |
|
Size Interior
|
1414 Sqft |
|
Total Finished Area
|
1414 Sqft |
|
Type
|
House |
Parking
Land
|
Access Type
|
Road Access |
|
Acreage
|
No |
|
Size Irregular
|
5227 |
|
Size Total
|
5227 Sqft |
|
Size Total Text
|
5227 Sqft |
|
Zoning Type
|
Residential |
Rooms
| Level |
Type |
Length |
Width |
Dimensions |
|
Lower Level |
Bathroom |
|
|
6'5 x 7'7 |
|
Lower Level |
Bedroom |
|
|
10'4 x 9'5 |
|
Lower Level |
Primary Bedroom |
|
|
10'4 x 11'3 |
|
Lower Level |
Laundry Room |
|
|
2'9 x 3'4 |
|
Lower Level |
Living Room |
|
|
17'5 x 11'9 |
|
Main Level |
Bathroom |
|
|
8'4 x 5'9 |
|
Main Level |
Bedroom |
|
|
11'6 x 11'6 |
|
Main Level |
Kitchen |
|
|
19'5 x 11'6 |
|
Main Level |
Living Room |
|
|
16'3 x 11'10 |
|
Additional Accommodation |
Kitchen |
|
|
10'8 x 11'7 |
https://www.realtor.ca/real-estate/27186817/7477-cottage-way-lake-cowichan-lake-cowichan



