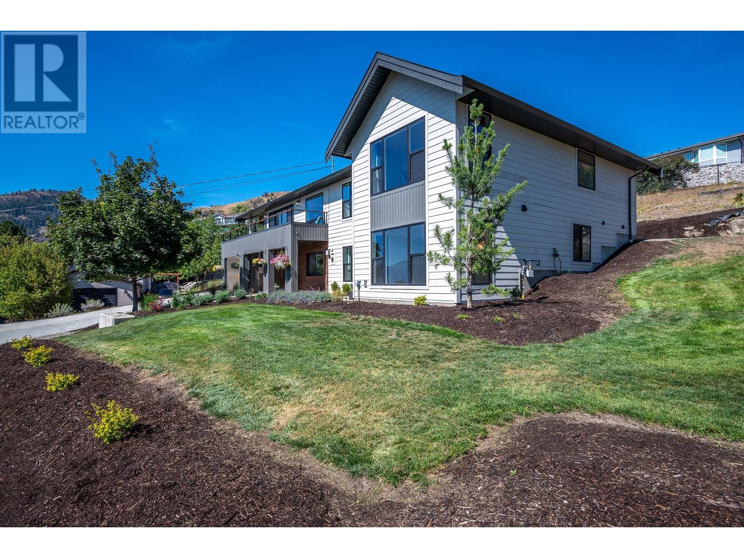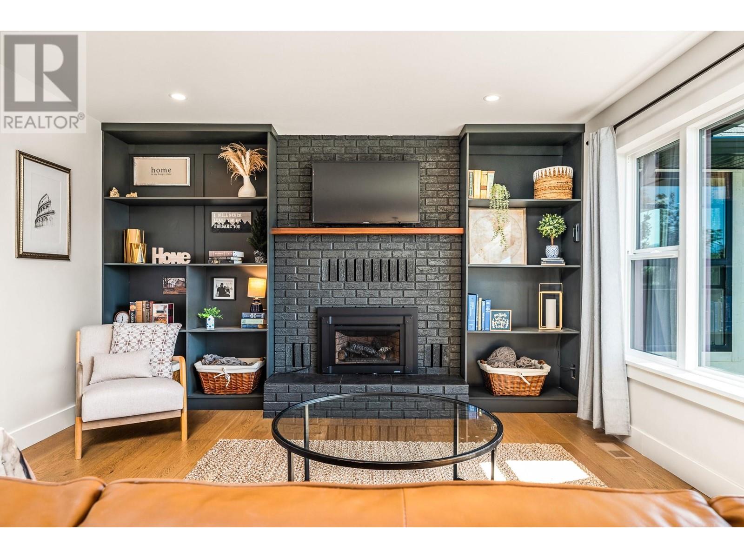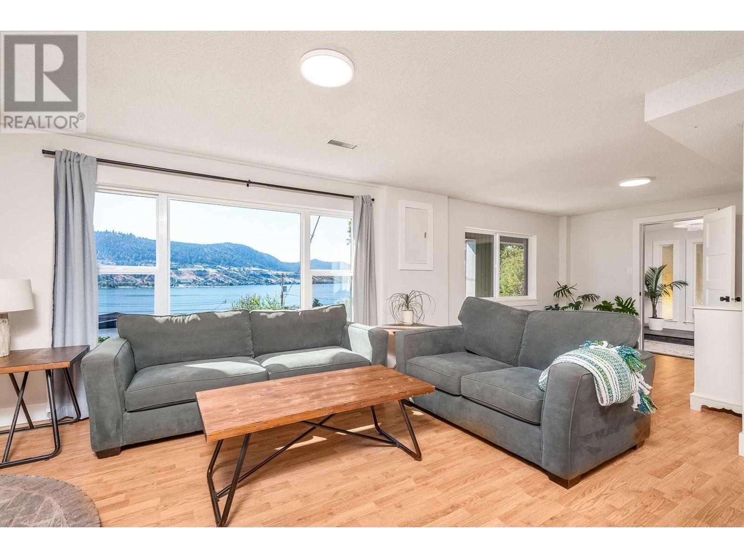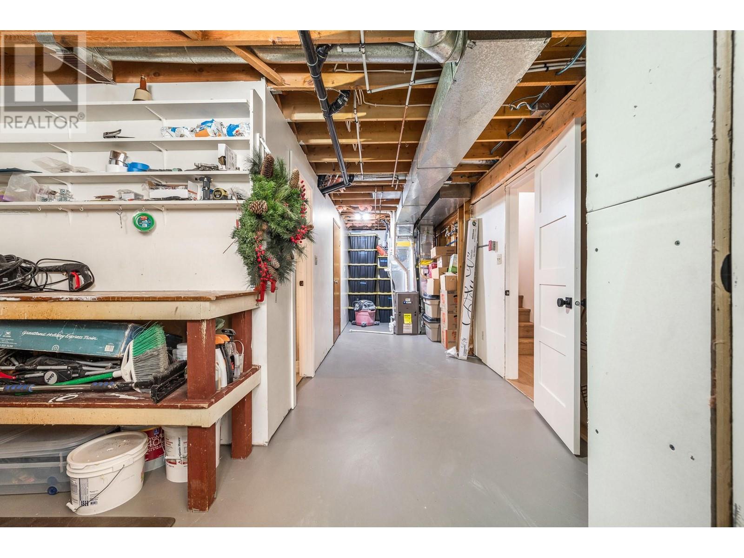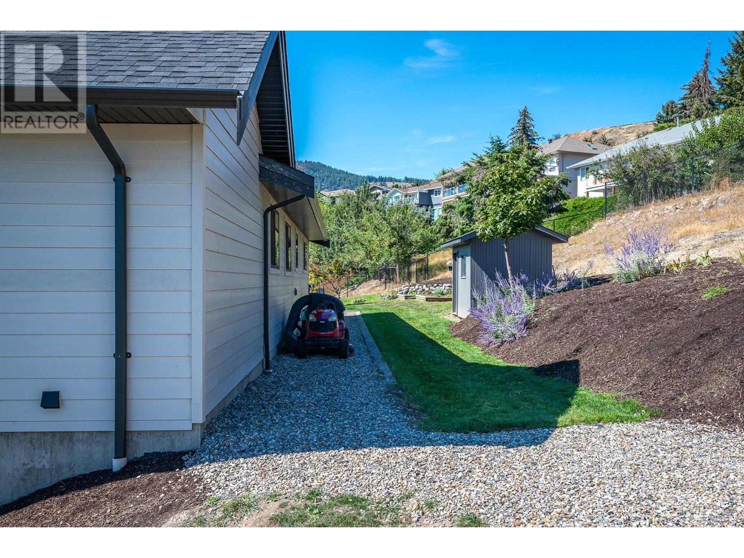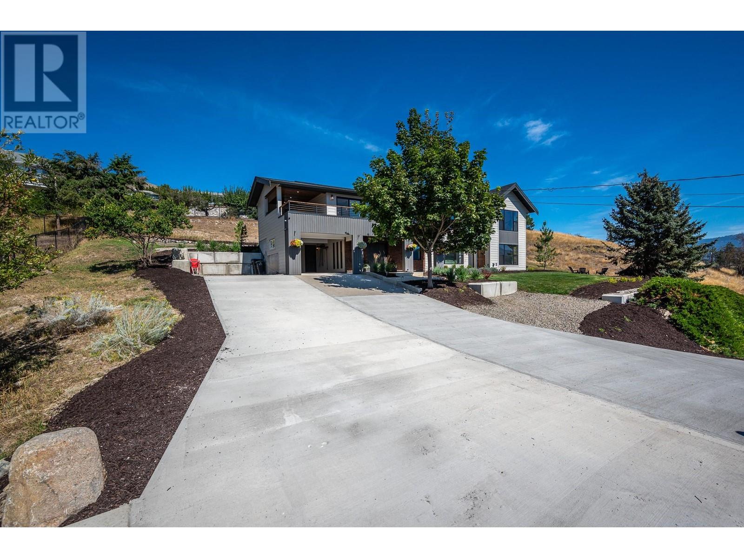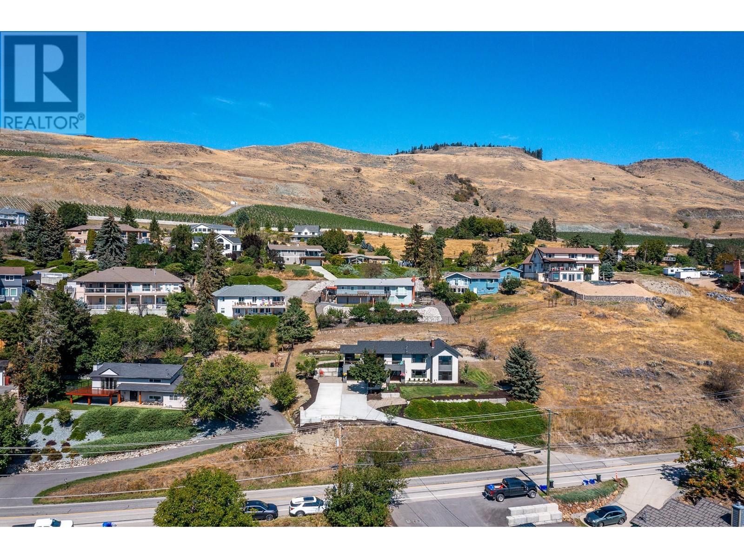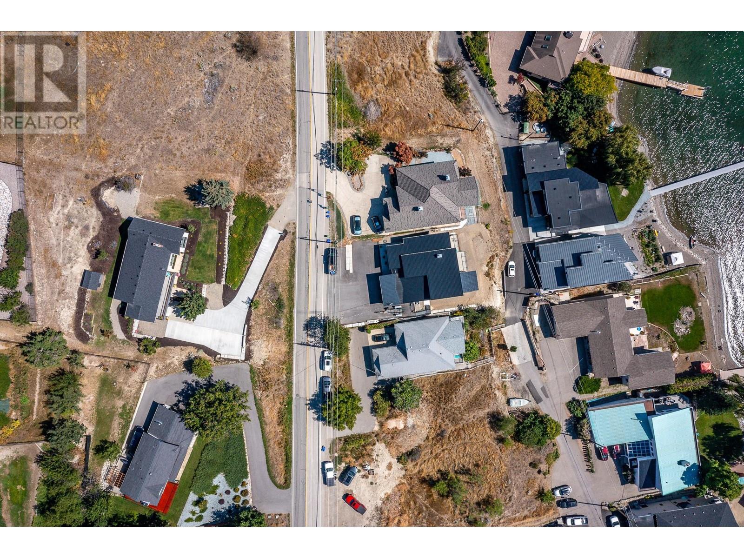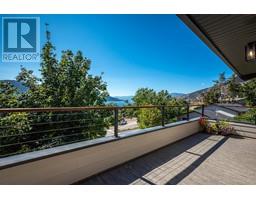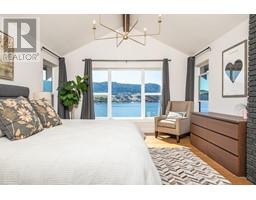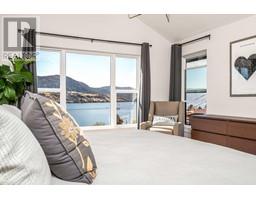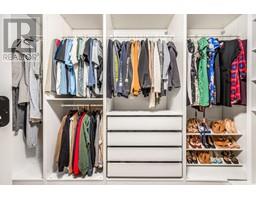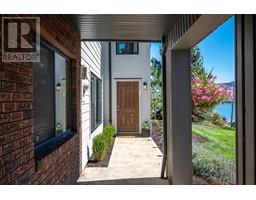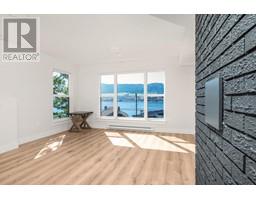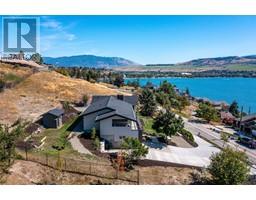4 Bedroom
4 Bathroom
3175 sqft
Fireplace
Central Air Conditioning
Baseboard Heaters, Forced Air, See Remarks
$1,175,000
Welcome To 7463 Tronson Road This Meticulously Renovated 4 Bed 4 Bath Home on .42 Of An Acre Lot Is Perched Above Okanagan Lake With Breathtaking Panoramic Views. This Open Concept Designed Home Offers Luxurious Living. There Is A Brand New Gourmet Kitchen That Comes With High-End Appliances Featuring A Sleek Island With Exquisite Quartz Countertops Ideal For Both Everyday Living And Entertaining Guests. Enjoy The Privacy And Comfort Of A Newly Added Master Bedroom Complete With A Spa-Like Ensuite, Designed For Ultimate Relaxation. There Is An Excellent Potential For Adding An In-Law Suite Or Mortgage Helper. Part Of The Recent Updates Includes A New Private, Separate-Entry Suite, Complete With 1 Bedroom, 1 Bathroom, And Laundry Hookups. The Suite's Infrastructure Is In Place To Add A Kitchen. The List Of Recent Updates Includes: New Windows, Doors, Roof, Laundry Room With a New Washer & Dryer. New Gas Fireplace, New Vinyl Flooring & Railing On The Deck, New Paved Driveway, Removed House From Septic And Hooked Up To Sewer, New Water Line. New Landscaping. The List Goes on Too Much To List. Please Ask Your Realtor To Give You The Complete List Of Updates. The Location Of This Property Is Right By The Beach Close To The Boat Launch And There Is Shopping Nearby. This Beautiful Updated Home Must Be Seen To Be Appreciated. (id:46227)
Property Details
|
MLS® Number
|
10322999 |
|
Property Type
|
Single Family |
|
Neigbourhood
|
Bella Vista |
|
Features
|
Balcony, One Balcony |
|
Parking Space Total
|
6 |
|
View Type
|
Lake View, Mountain View, Valley View, View Of Water |
Building
|
Bathroom Total
|
4 |
|
Bedrooms Total
|
4 |
|
Appliances
|
Refrigerator, Dishwasher, Water Heater - Electric, Cooktop - Gas, Washer & Dryer, Oven - Built-in |
|
Constructed Date
|
1980 |
|
Construction Style Attachment
|
Detached |
|
Cooling Type
|
Central Air Conditioning |
|
Exterior Finish
|
Composite Siding |
|
Fireplace Present
|
Yes |
|
Fireplace Type
|
Insert |
|
Heating Type
|
Baseboard Heaters, Forced Air, See Remarks |
|
Roof Material
|
Asphalt Shingle |
|
Roof Style
|
Unknown |
|
Stories Total
|
2 |
|
Size Interior
|
3175 Sqft |
|
Type
|
House |
|
Utility Water
|
Municipal Water |
Parking
Land
|
Acreage
|
No |
|
Sewer
|
Municipal Sewage System |
|
Size Irregular
|
0.42 |
|
Size Total
|
0.42 Ac|under 1 Acre |
|
Size Total Text
|
0.42 Ac|under 1 Acre |
|
Zoning Type
|
Unknown |
Rooms
| Level |
Type |
Length |
Width |
Dimensions |
|
Second Level |
Other |
|
|
5'3'' x 11' |
|
Second Level |
Laundry Room |
|
|
8' x 13'5'' |
|
Second Level |
Kitchen |
|
|
18'8'' x 10'1'' |
|
Second Level |
Family Room |
|
|
13'7'' x 17'9'' |
|
Second Level |
Dining Room |
|
|
19'3'' x 15'3'' |
|
Second Level |
Bedroom |
|
|
9'7'' x 8'10'' |
|
Second Level |
Bedroom |
|
|
9'7'' x 9' |
|
Second Level |
Primary Bedroom |
|
|
24'5'' x 13'6'' |
|
Second Level |
5pc Ensuite Bath |
|
|
9'10'' x 9'9'' |
|
Second Level |
4pc Bathroom |
|
|
9'7'' x 8'5'' |
|
Main Level |
Utility Room |
|
|
13'5'' x 27'8'' |
|
Main Level |
Storage |
|
|
6'2'' x 9'4'' |
|
Main Level |
Living Room |
|
|
13'8'' x 13'5'' |
|
Main Level |
Living Room |
|
|
13'2'' x 25'5'' |
|
Main Level |
Foyer |
|
|
13'2'' x 11'9'' |
|
Main Level |
Bedroom |
|
|
13'2'' x 9'4'' |
|
Main Level |
4pc Bathroom |
|
|
7'7'' x 8'4'' |
|
Main Level |
3pc Bathroom |
|
|
5'8'' x 7'4'' |
https://www.realtor.ca/real-estate/27351775/7463-tronson-road-vernon-bella-vista




