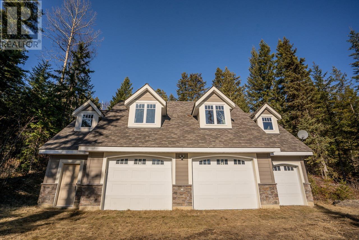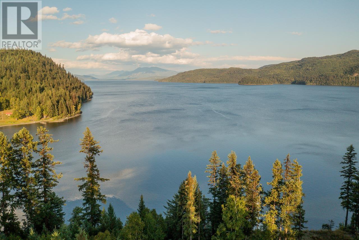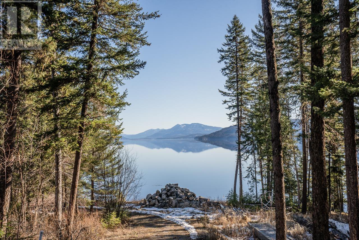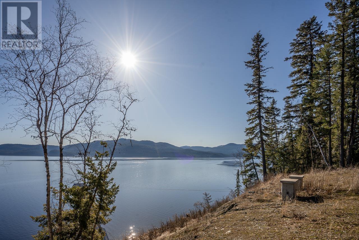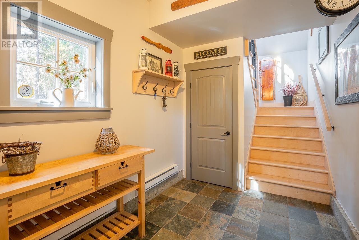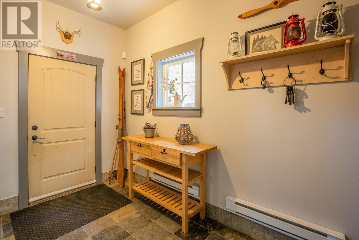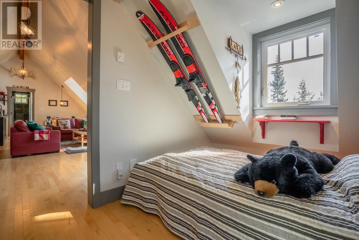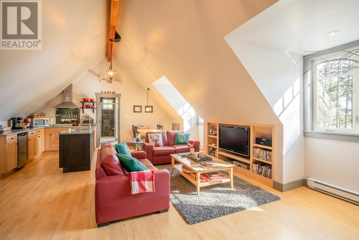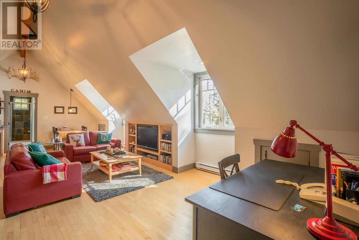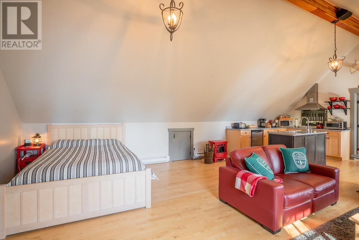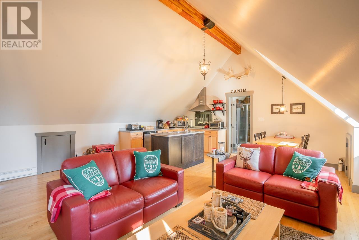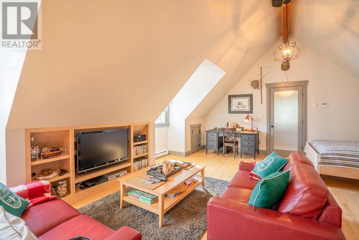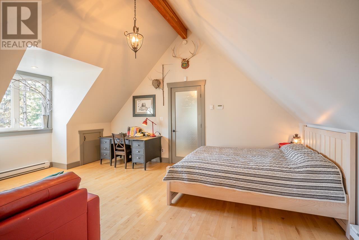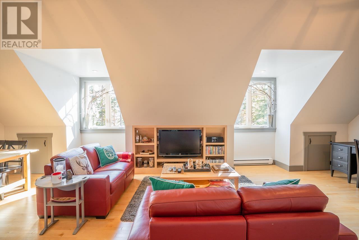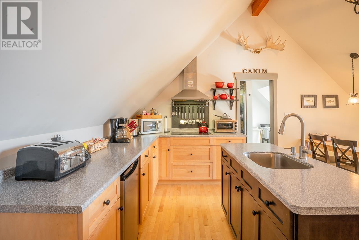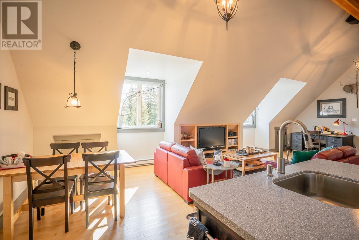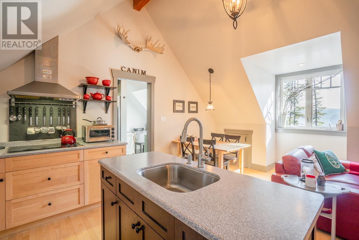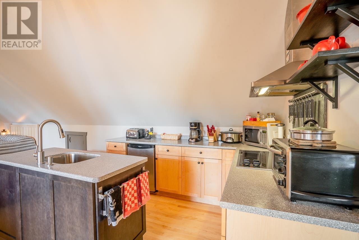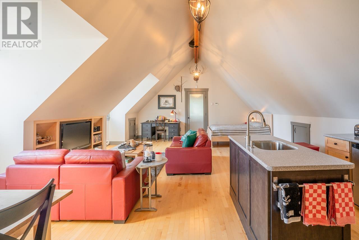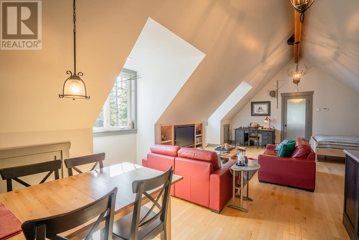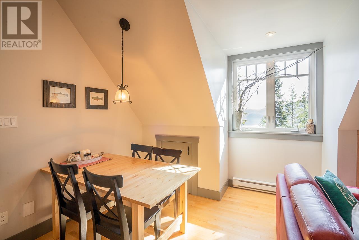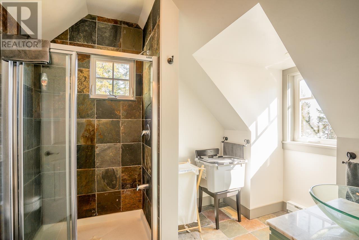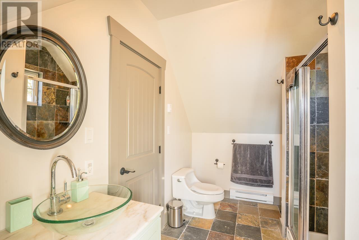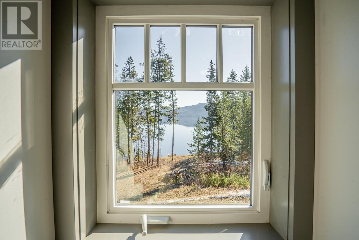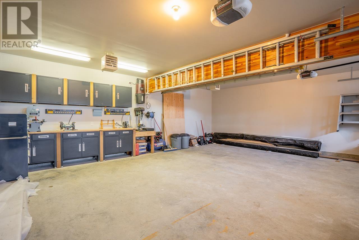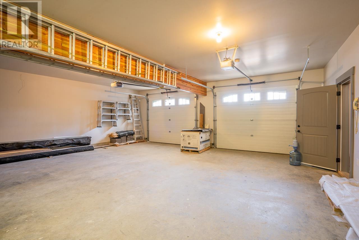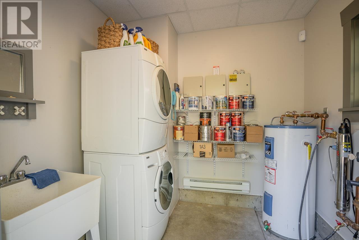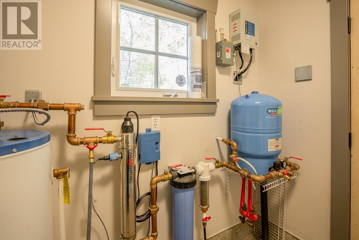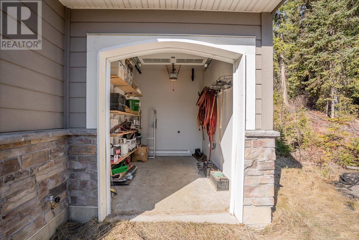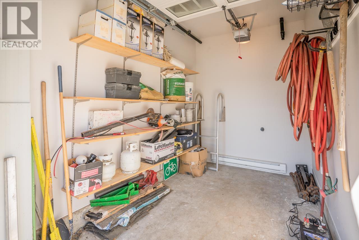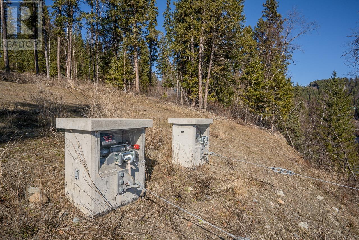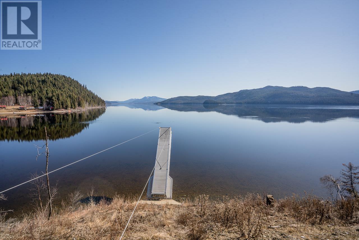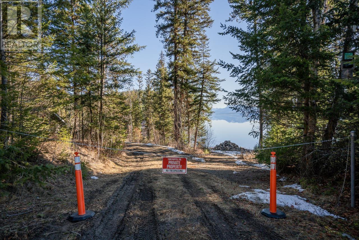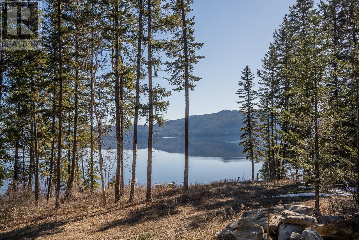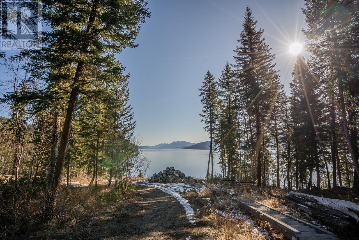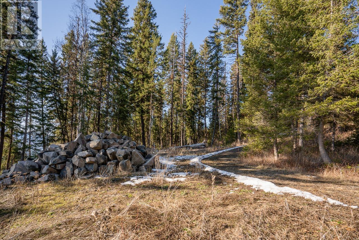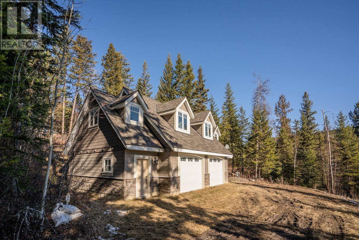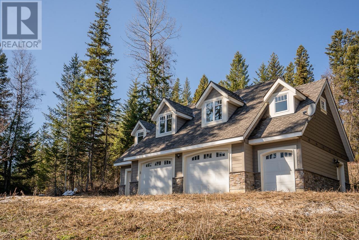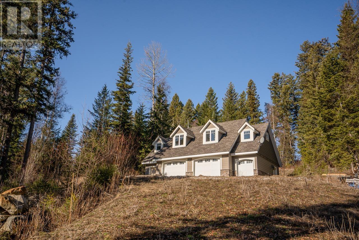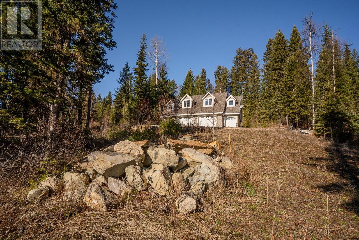1 Bathroom
924 sqft
Baseboard Heaters
Waterfront
Acreage
$799,000
This unique Canim Lake property feels like you're living in the best kind of tree house. You'll wake up every morning to some of the most inspiring views you could imagine. The home is absolutely METICULOUS in detail. Downstairs is a spacious 2 car garage with a 3rd bay for storage or smaller equipment. Upstairs is the loveliest studio apartment with everything you need to live happily. And if you ever wanted to build something bigger, the owner has very conveniently run utility conduits to a future building site with the best lake views. There's cedar stairs available there for access down to the water + an incredible dock system. Stairs just need installing! The land next door is also for sale if you're interested in peak privacy. Fresh air, nature and lush greenery at it's finest! (id:46227)
Property Details
|
MLS® Number
|
R2861694 |
|
Property Type
|
Single Family |
|
Structure
|
Workshop |
|
View Type
|
Lake View |
|
Water Front Type
|
Waterfront |
Building
|
Bathroom Total
|
1 |
|
Appliances
|
Washer/dryer Combo, Range, Refrigerator |
|
Basement Type
|
None |
|
Constructed Date
|
2016 |
|
Construction Style Attachment
|
Detached |
|
Foundation Type
|
Concrete Perimeter |
|
Heating Fuel
|
Electric |
|
Heating Type
|
Baseboard Heaters |
|
Roof Material
|
Asphalt Shingle |
|
Roof Style
|
Conventional |
|
Stories Total
|
2 |
|
Size Interior
|
924 Sqft |
|
Type
|
House |
Parking
Land
|
Acreage
|
Yes |
|
Size Irregular
|
1.07 |
|
Size Total
|
1.07 Ac |
|
Size Total Text
|
1.07 Ac |
Rooms
| Level |
Type |
Length |
Width |
Dimensions |
|
Above |
Kitchen |
9 ft ,1 in |
7 ft |
9 ft ,1 in x 7 ft |
|
Above |
Dining Room |
8 ft |
7 ft |
8 ft x 7 ft |
|
Above |
Living Room |
18 ft |
17 ft |
18 ft x 17 ft |
|
Above |
Dining Nook |
7 ft |
4 ft |
7 ft x 4 ft |
|
Lower Level |
Laundry Room |
8 ft |
8 ft |
8 ft x 8 ft |
|
Lower Level |
Foyer |
11 ft |
7 ft |
11 ft x 7 ft |
|
Lower Level |
Storage |
11 ft ,1 in |
7 ft |
11 ft ,1 in x 7 ft |
https://www.realtor.ca/real-estate/26648718/7460-ruffell-road-canim-lake


