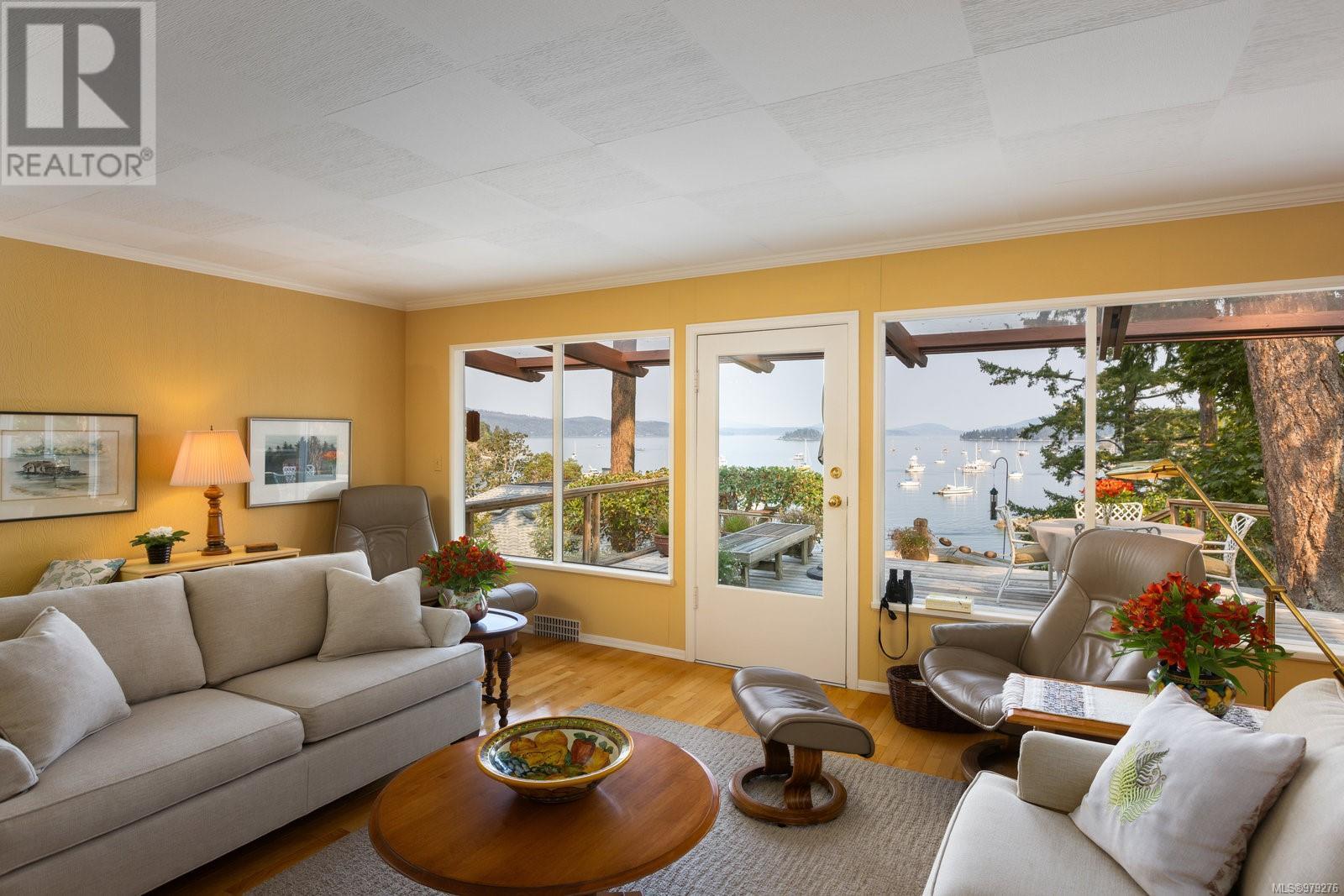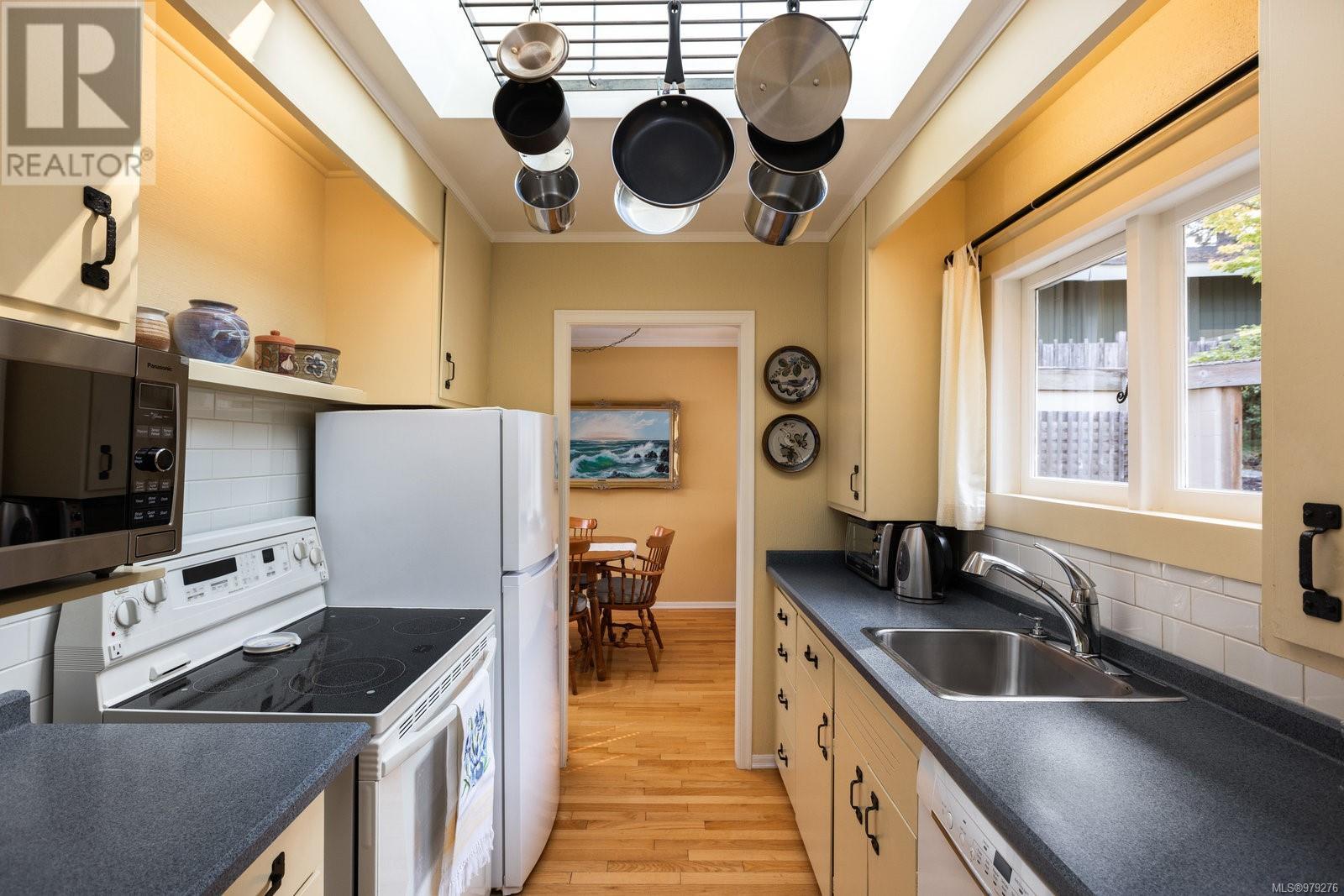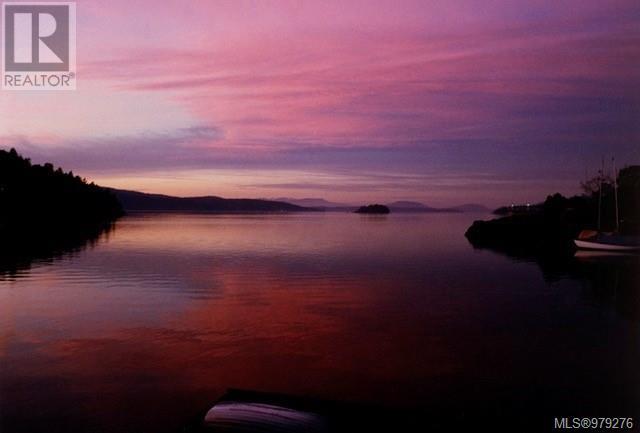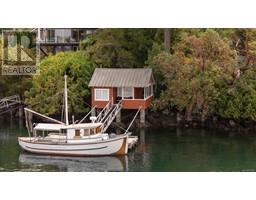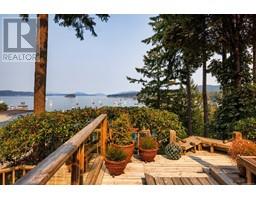4 Bedroom
2 Bathroom
3274 sqft
Fireplace
Air Conditioned, Fully Air Conditioned
Forced Air, Heat Pump
Waterfront On Ocean
$2,100,000
Discover waterfront living in the Saanich Inlet with this charming 3-bed, 1-bath home featuring predominantly single-level living and a partially finished basement. Enjoy endless possibilities for expansion on the .35 acres of private property with direct access to the water. Highlights include a 30 ft. private dock with deep-water moorage, foreshore lease, small boat winch, and a quaint 1-bed 1-bath 287 sq.ft seaside cottage. The main level boasts stunning ocean views, and a functional floor plan, while the lower level offers potential for expansion or additional storage. Outside, enjoy over 1,000 sq. ft. of sundecks and a beautifully landscaped yard. Experience stunning sunsets and private moorage in the Saanich Inlet from this truly spectacular property. (id:46227)
Property Details
|
MLS® Number
|
979276 |
|
Property Type
|
Single Family |
|
Neigbourhood
|
Brentwood Bay |
|
Features
|
Central Location, Private Setting, Southern Exposure, Other, Marine Oriented, Moorage |
|
Parking Space Total
|
4 |
|
Plan
|
Vip2060 |
|
Structure
|
Patio(s), Patio(s) |
|
View Type
|
Mountain View, Ocean View |
|
Water Front Type
|
Waterfront On Ocean |
Building
|
Bathroom Total
|
2 |
|
Bedrooms Total
|
4 |
|
Constructed Date
|
1954 |
|
Cooling Type
|
Air Conditioned, Fully Air Conditioned |
|
Fireplace Present
|
Yes |
|
Fireplace Total
|
1 |
|
Heating Fuel
|
Natural Gas |
|
Heating Type
|
Forced Air, Heat Pump |
|
Size Interior
|
3274 Sqft |
|
Total Finished Area
|
1604 Sqft |
|
Type
|
House |
Parking
Land
|
Acreage
|
No |
|
Size Irregular
|
15246 |
|
Size Total
|
15246 Sqft |
|
Size Total Text
|
15246 Sqft |
|
Zoning Type
|
Residential |
Rooms
| Level |
Type |
Length |
Width |
Dimensions |
|
Lower Level |
Storage |
12 ft |
9 ft |
12 ft x 9 ft |
|
Lower Level |
Laundry Room |
22 ft |
8 ft |
22 ft x 8 ft |
|
Lower Level |
Bedroom |
12 ft |
9 ft |
12 ft x 9 ft |
|
Main Level |
Eating Area |
9 ft |
8 ft |
9 ft x 8 ft |
|
Main Level |
Kitchen |
8 ft |
7 ft |
8 ft x 7 ft |
|
Main Level |
Living Room |
23 ft |
16 ft |
23 ft x 16 ft |
|
Main Level |
Bathroom |
|
|
3-Piece |
|
Main Level |
Primary Bedroom |
14 ft |
11 ft |
14 ft x 11 ft |
|
Main Level |
Bedroom |
14 ft |
9 ft |
14 ft x 9 ft |
|
Main Level |
Entrance |
10 ft |
6 ft |
10 ft x 6 ft |
|
Main Level |
Patio |
24 ft |
19 ft |
24 ft x 19 ft |
|
Other |
Bathroom |
|
|
3-Piece |
|
Other |
Patio |
13 ft |
9 ft |
13 ft x 9 ft |
|
Other |
Other |
13 ft |
8 ft |
13 ft x 8 ft |
|
Other |
Other |
30 ft |
12 ft |
30 ft x 12 ft |
|
Additional Accommodation |
Kitchen |
8 ft |
12 ft |
8 ft x 12 ft |
|
Additional Accommodation |
Living Room |
8 ft |
12 ft |
8 ft x 12 ft |
|
Additional Accommodation |
Bedroom |
8 ft |
8 ft |
8 ft x 8 ft |
https://www.realtor.ca/real-estate/27576186/746-sea-dr-central-saanich-brentwood-bay















