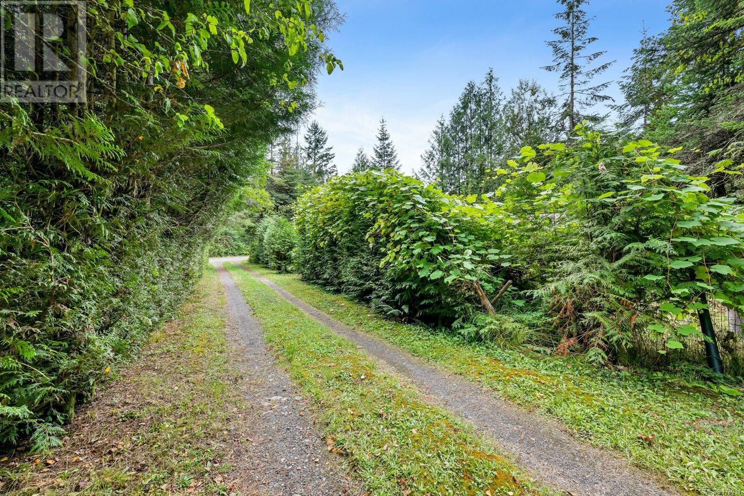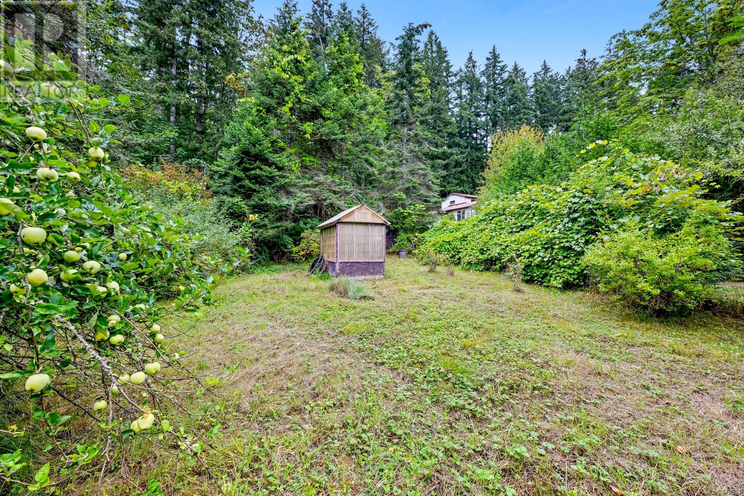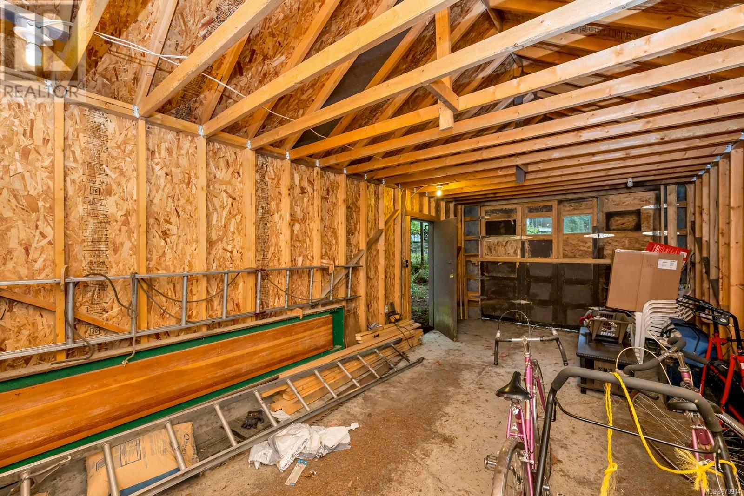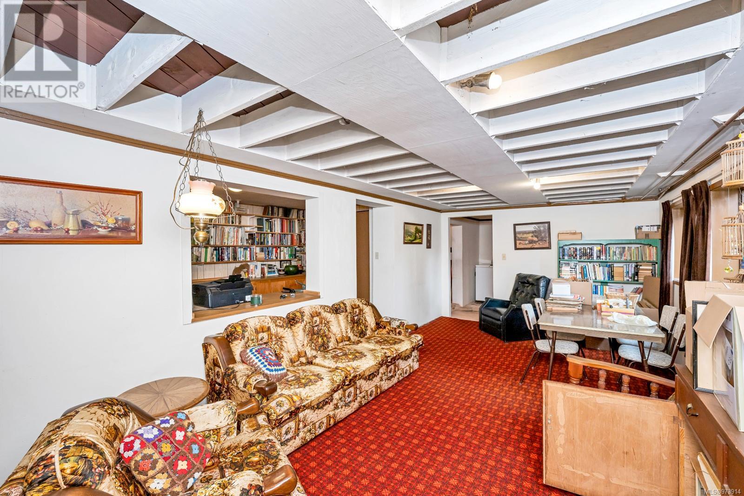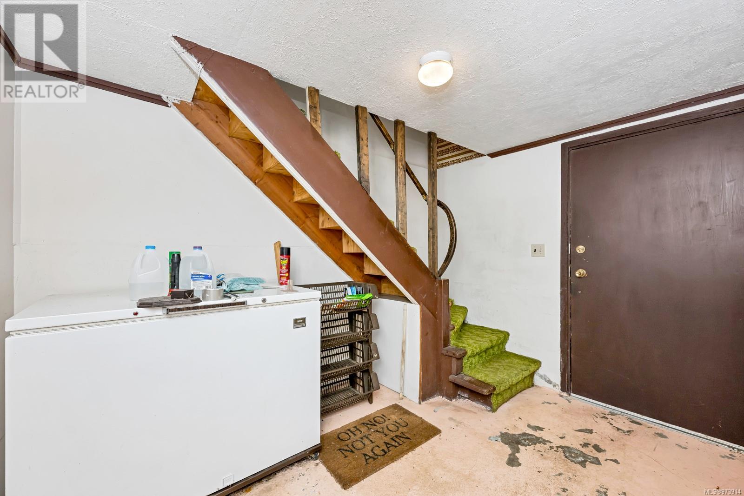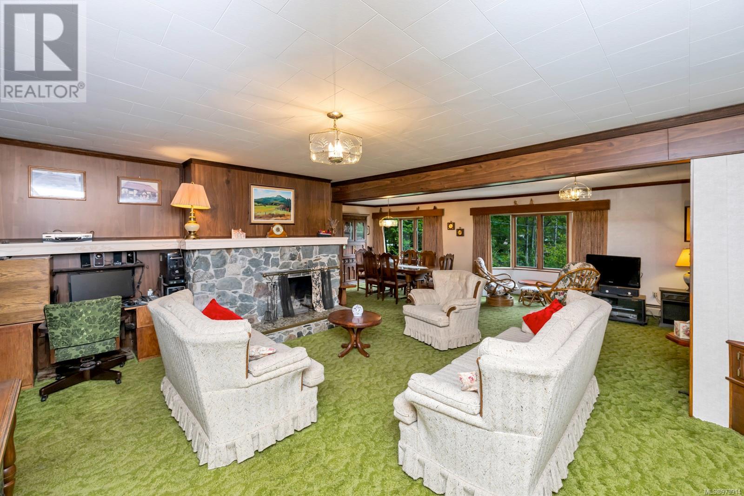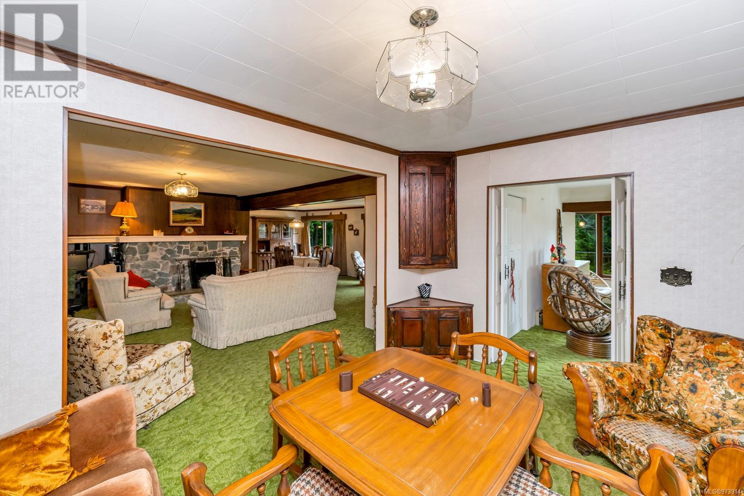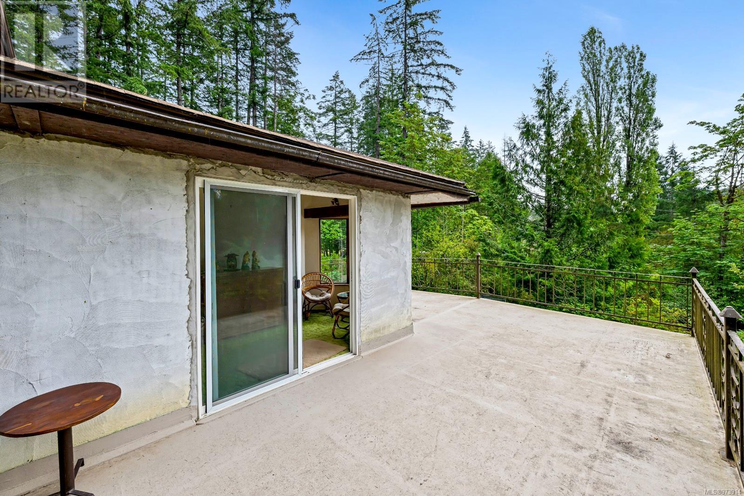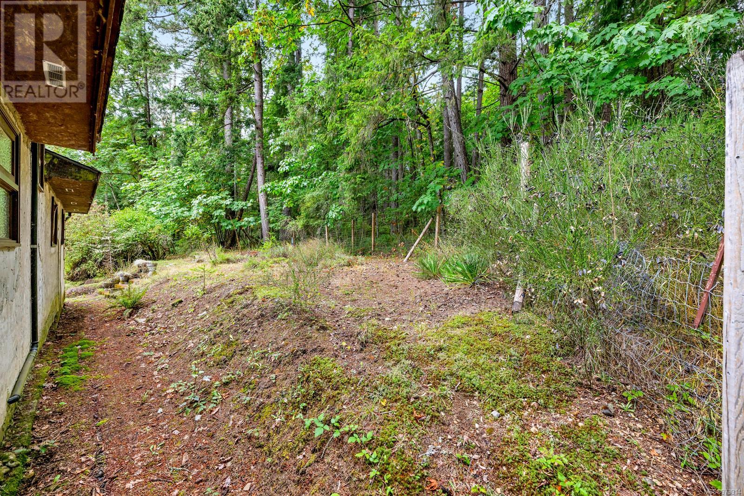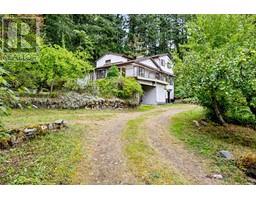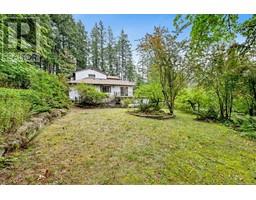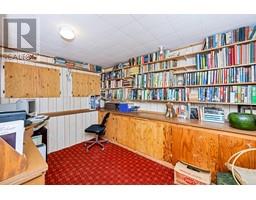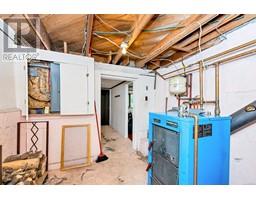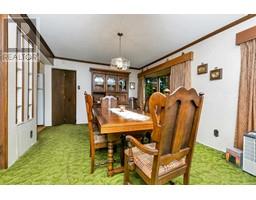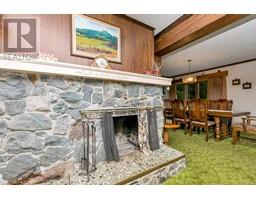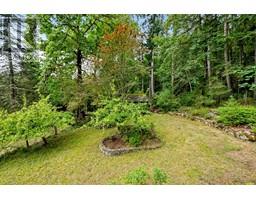4 Bedroom
3 Bathroom
4314 sqft
Fireplace
None
Baseboard Heaters, Hot Water
Acreage
$1,100,000
Set back onto 3.27 Acres surrounded by mature Trees and Gardens you will find this 4 bedroom, 3 bath home. Three of the bedrooms are upstairs as well as a full bath and an ensuite, there is also built in storage. The main level features a stone fire place, Living room, Dining room, Laundry, Kitchen, eating area, Flex room and a games room. Plenty of space to curl up with your favorite book on the window seat or in the reading area. On the Lower level you'll find a spacious recreation room, and office and more storage. There is a circular driveway to the house, a green house and a garden, another garden and yet another garden beside the house. There are auxillary buildings, the pump house is heated, two separate wells. This home has not been on the Market for over 50 years. Very solid home. Looking for a new family to bring revitalize it and bring it back to it's former glory. (id:46227)
Property Details
|
MLS® Number
|
973914 |
|
Property Type
|
Single Family |
|
Neigbourhood
|
West Duncan |
|
Features
|
Acreage, Park Setting, Irregular Lot Size, Other |
|
Parking Space Total
|
6 |
|
Plan
|
Vip4441 |
|
Structure
|
Greenhouse, Shed, Workshop, Patio(s) |
Building
|
Bathroom Total
|
3 |
|
Bedrooms Total
|
4 |
|
Appliances
|
Refrigerator, Stove, Washer, Dryer |
|
Cooling Type
|
None |
|
Fireplace Present
|
Yes |
|
Fireplace Total
|
1 |
|
Heating Fuel
|
Wood |
|
Heating Type
|
Baseboard Heaters, Hot Water |
|
Size Interior
|
4314 Sqft |
|
Total Finished Area
|
3478 Sqft |
|
Type
|
House |
Land
|
Access Type
|
Road Access |
|
Acreage
|
Yes |
|
Size Irregular
|
3.24 |
|
Size Total
|
3.24 Ac |
|
Size Total Text
|
3.24 Ac |
|
Zoning Description
|
A2 |
|
Zoning Type
|
Rural Residential |
Rooms
| Level |
Type |
Length |
Width |
Dimensions |
|
Second Level |
Ensuite |
|
|
9'3 x 3'11 |
|
Second Level |
Bathroom |
|
|
11'0 x 3'11 |
|
Second Level |
Bedroom |
|
|
11'9 x 19'3 |
|
Second Level |
Bedroom |
|
|
11'3 x 14'2 |
|
Second Level |
Bedroom |
|
|
15'1 x 10'0 |
|
Lower Level |
Storage |
|
|
9'1 x 7'11 |
|
Lower Level |
Storage |
|
|
6'0 x 20'6 |
|
Lower Level |
Office |
|
|
12'6 x 8'1 |
|
Lower Level |
Recreation Room |
|
|
20'7 x 11'4 |
|
Lower Level |
Entrance |
|
|
8'1 x 11'4 |
|
Lower Level |
Mud Room |
|
|
9'6 x 8'2 |
|
Main Level |
Laundry Room |
|
|
7'2 x 7'1 |
|
Main Level |
Bathroom |
|
|
11'4 x 8'0 |
|
Main Level |
Primary Bedroom |
|
|
19'8 x 11'6 |
|
Main Level |
Bonus Room |
|
|
7'4 x 13'4 |
|
Main Level |
Dining Nook |
|
|
7'2 x 9'11 |
|
Main Level |
Kitchen |
|
|
10'8 x 13'6 |
|
Main Level |
Games Room |
|
|
9'9 x 13'1 |
|
Main Level |
Living Room |
|
|
19'5 x 25'1 |
|
Main Level |
Dining Room |
|
|
9'3 x 11'1 |
|
Other |
Storage |
|
|
8'6 x 16'11 |
|
Other |
Workshop |
|
|
13'1 x 31'2 |
|
Other |
Patio |
|
|
15'4 x 20'3 |
|
Auxiliary Building |
Other |
|
|
18'11 x 13'5 |
|
Auxiliary Building |
Other |
|
|
18'11 x 13'5 |
|
Auxiliary Building |
Other |
|
|
5'8 x 5'4 |
|
Auxiliary Building |
Other |
|
|
5'0 x 5'4 |
https://www.realtor.ca/real-estate/27322973/7458-rosevear-rd-duncan-west-duncan


