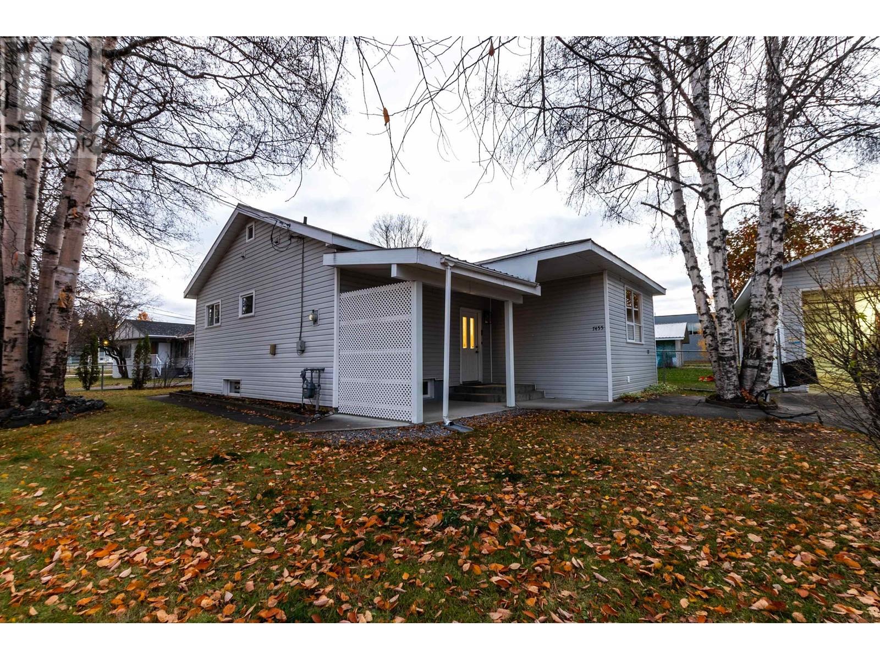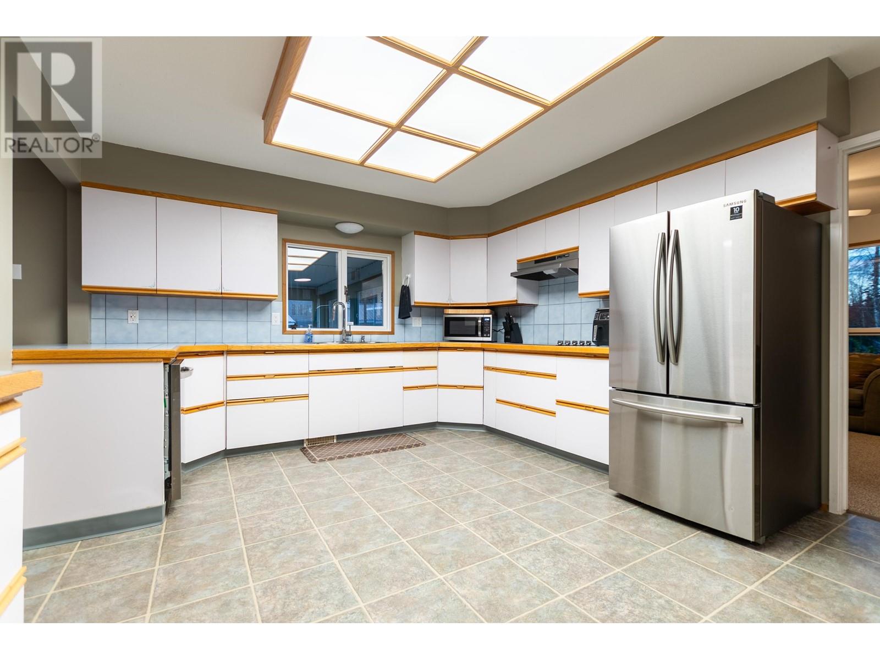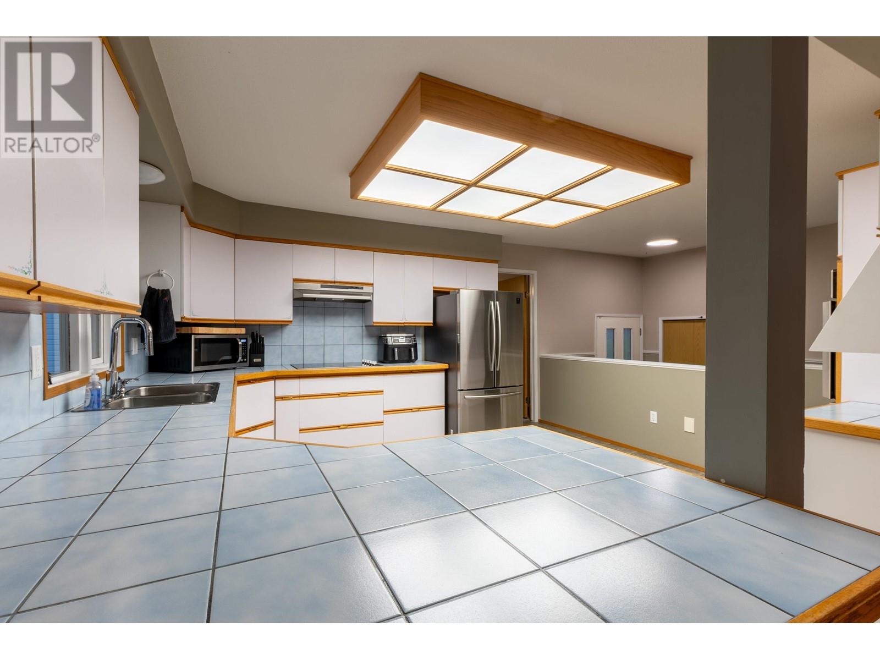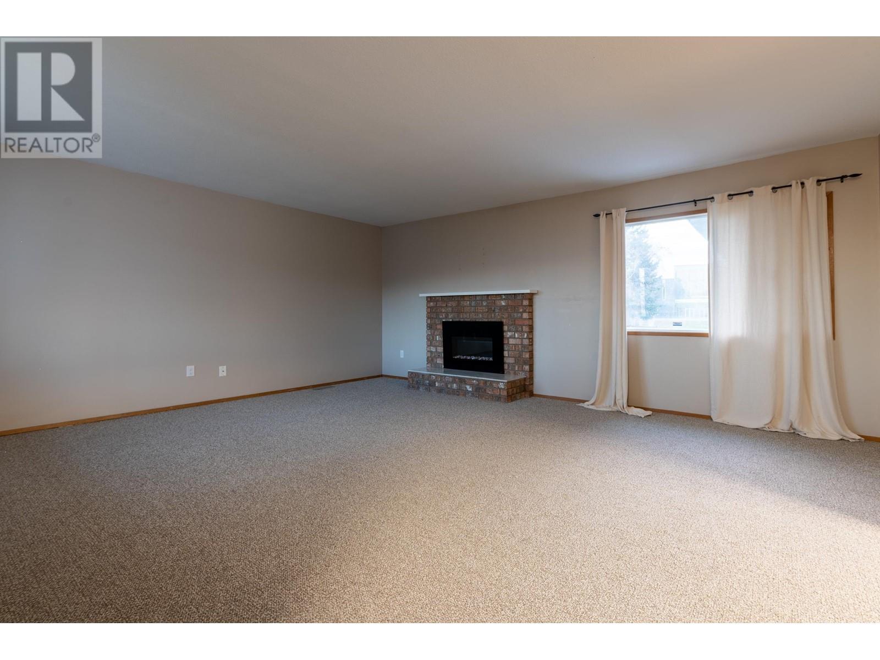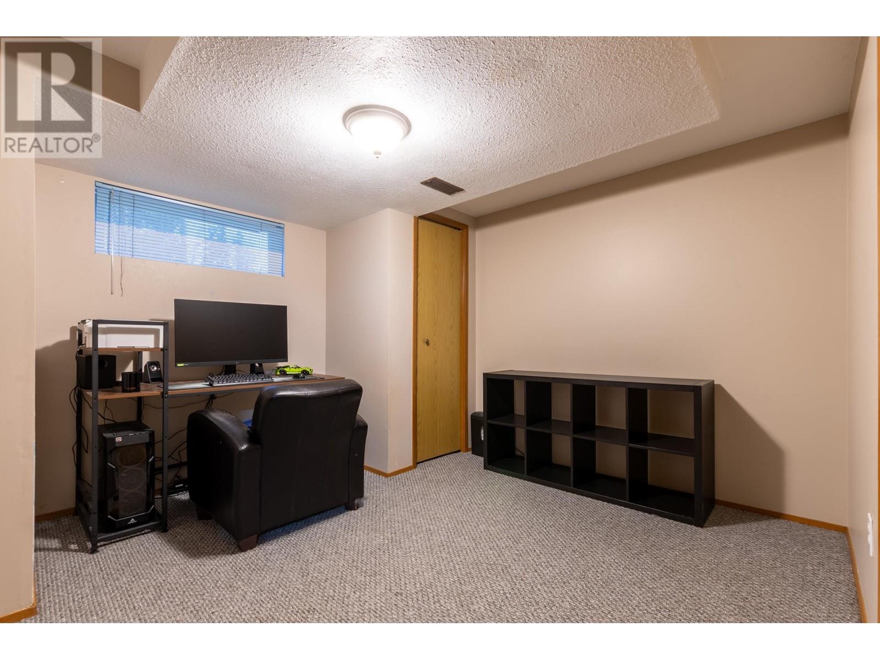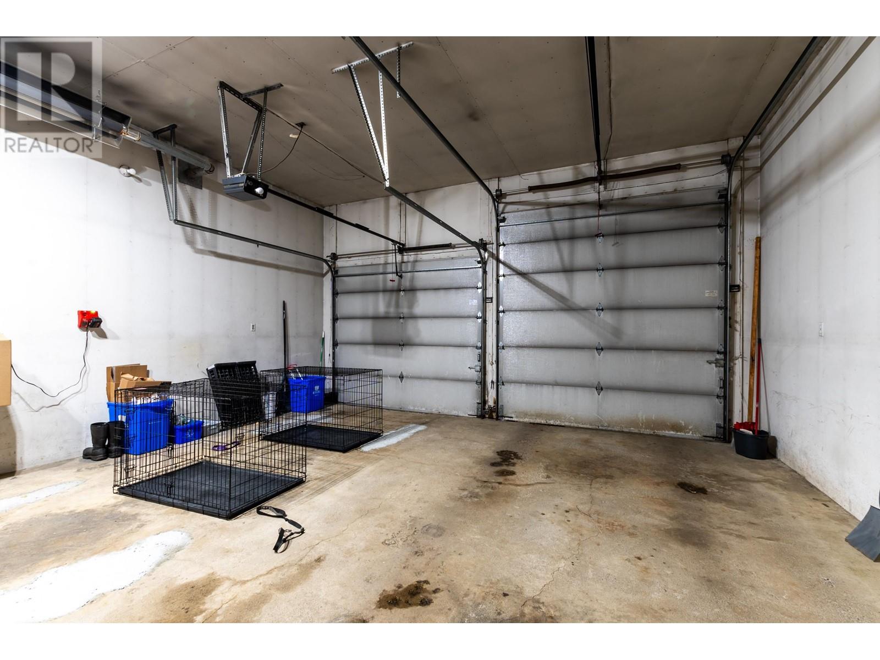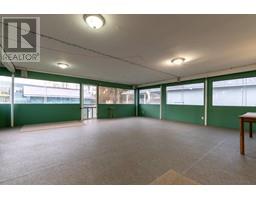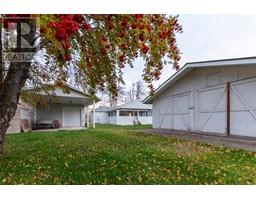4 Bedroom
3 Bathroom
2342 sqft
Fireplace
Forced Air
$509,900
Welcome to this beautifully maintained 4 bedroom, 3 bathroom home situated on a generous 30,634 square foot lot within city limits, offering the perfect blend of city convenience and spacious living. This property is a rare find, featuring not one but two detached heated shops- one measuring 24'x26' and the other 24'x22'. The second shop also includes a large RV carport and a rear garage door, so you can pull your vehicles through to the rear of the shop. Step inside the home, and you'll be greeted by a bright and welcoming atmosphere. The large enclosed porch with expansive windows offers a sun-soaked retreat where you can enjoy your morning coffee or unwind after a long day. All measurements are approximate, and buyers should verify if deemed important. (id:46227)
Property Details
|
MLS® Number
|
R2938279 |
|
Property Type
|
Single Family |
Building
|
Bathroom Total
|
3 |
|
Bedrooms Total
|
4 |
|
Basement Development
|
Finished |
|
Basement Type
|
Full (finished) |
|
Constructed Date
|
1957 |
|
Construction Style Attachment
|
Detached |
|
Fireplace Present
|
Yes |
|
Fireplace Total
|
1 |
|
Foundation Type
|
Concrete Perimeter |
|
Heating Fuel
|
Natural Gas |
|
Heating Type
|
Forced Air |
|
Roof Material
|
Metal |
|
Roof Style
|
Conventional |
|
Stories Total
|
2 |
|
Size Interior
|
2342 Sqft |
|
Type
|
House |
|
Utility Water
|
Municipal Water |
Parking
Land
|
Acreage
|
No |
|
Size Irregular
|
30634.56 |
|
Size Total
|
30634.56 Sqft |
|
Size Total Text
|
30634.56 Sqft |
Rooms
| Level |
Type |
Length |
Width |
Dimensions |
|
Basement |
Bedroom 3 |
10 ft ,9 in |
11 ft ,5 in |
10 ft ,9 in x 11 ft ,5 in |
|
Basement |
Bedroom 4 |
10 ft ,3 in |
11 ft ,7 in |
10 ft ,3 in x 11 ft ,7 in |
|
Basement |
Den |
13 ft |
18 ft ,2 in |
13 ft x 18 ft ,2 in |
|
Main Level |
Kitchen |
12 ft ,3 in |
14 ft ,3 in |
12 ft ,3 in x 14 ft ,3 in |
|
Main Level |
Bedroom 2 |
11 ft ,3 in |
12 ft ,8 in |
11 ft ,3 in x 12 ft ,8 in |
|
Main Level |
Primary Bedroom |
13 ft ,2 in |
9 ft ,8 in |
13 ft ,2 in x 9 ft ,8 in |
|
Main Level |
Laundry Room |
3 ft ,7 in |
5 ft ,1 in |
3 ft ,7 in x 5 ft ,1 in |
|
Main Level |
Dining Room |
15 ft ,5 in |
9 ft ,6 in |
15 ft ,5 in x 9 ft ,6 in |
|
Main Level |
Living Room |
19 ft ,6 in |
15 ft ,4 in |
19 ft ,6 in x 15 ft ,4 in |
|
Main Level |
Enclosed Porch |
25 ft ,4 in |
23 ft ,7 in |
25 ft ,4 in x 23 ft ,7 in |
https://www.realtor.ca/real-estate/27573442/7455-s-kelly-road-prince-george


