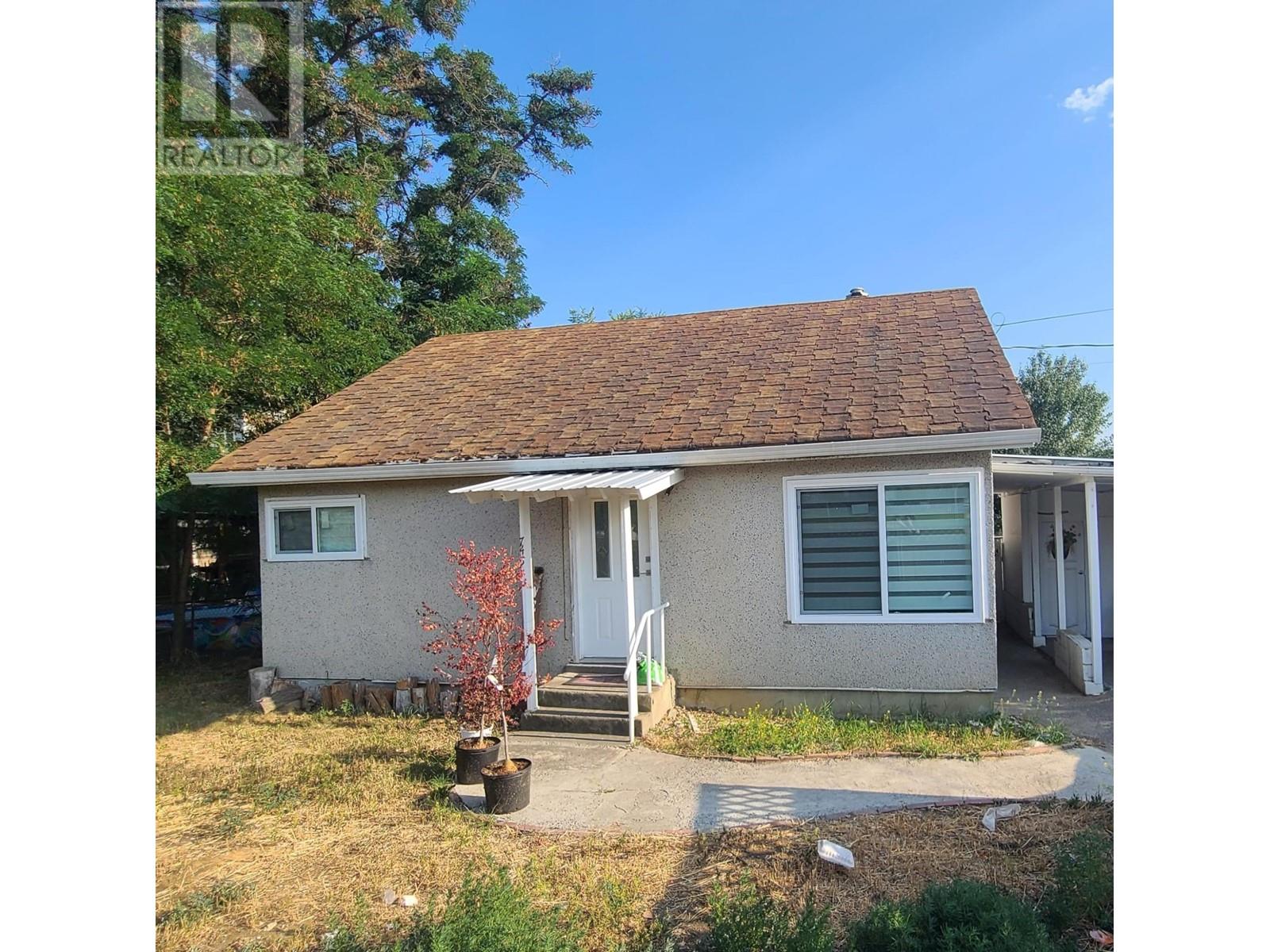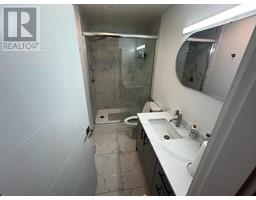7 Bedroom
3 Bathroom
2111 sqft
Split Level Entry
Central Air Conditioning
Other
$649,000
This beautifully renovated corner detached house sits on a lot of just over 6,000 sq ft, offering ample space and privacy. With a total of 7 bedrooms, including a 2-bedroom basement suite and a 1-bedroom side suite, this home is ideal for both living and rental income potential. It features 3 brand-new bathrooms, 3 new kitchens, and updates throughout, including modern flooring, walls, countertops, sinks, and tiles-all complemented by new stainless steel appliances. Additional upgrades include a new furnace, new A/C, and a fully fenced yard, making this home move-in ready. Situated in a great location across from a park and an elementary school, it's just half a block from shopping and stores. potentially could be rented for $5,500 per month, this is an excellent opportunity for those looking for a great investment or a new home in a fantastic neighborhood!. Potential for Commercial Zoning, check with city. (id:46227)
Property Details
|
MLS® Number
|
181374 |
|
Property Type
|
Single Family |
|
Neigbourhood
|
North Kamloops |
|
Community Name
|
North Kamloops |
|
Amenities Near By
|
Park, Recreation, Shopping |
|
Features
|
Corner Site |
|
Parking Space Total
|
2 |
Building
|
Bathroom Total
|
3 |
|
Bedrooms Total
|
7 |
|
Appliances
|
Range, Refrigerator, Microwave, Washer & Dryer |
|
Architectural Style
|
Split Level Entry |
|
Basement Type
|
Full |
|
Constructed Date
|
1953 |
|
Construction Style Attachment
|
Detached |
|
Construction Style Split Level
|
Other |
|
Cooling Type
|
Central Air Conditioning |
|
Exterior Finish
|
Stucco |
|
Flooring Type
|
Mixed Flooring |
|
Half Bath Total
|
3 |
|
Heating Type
|
Other |
|
Roof Material
|
Asphalt Shingle |
|
Roof Style
|
Unknown |
|
Size Interior
|
2111 Sqft |
|
Type
|
House |
|
Utility Water
|
Municipal Water |
Land
|
Access Type
|
Easy Access, Highway Access |
|
Acreage
|
No |
|
Fence Type
|
Fence |
|
Land Amenities
|
Park, Recreation, Shopping |
|
Sewer
|
Municipal Sewage System |
|
Size Irregular
|
0.14 |
|
Size Total
|
0.14 Ac|under 1 Acre |
|
Size Total Text
|
0.14 Ac|under 1 Acre |
|
Zoning Type
|
Unknown |
Rooms
| Level |
Type |
Length |
Width |
Dimensions |
|
Second Level |
Bedroom |
|
|
10'0'' x 15'0'' |
|
Second Level |
Bedroom |
|
|
9'0'' x 11'0'' |
|
Basement |
Living Room |
|
|
9'0'' x 8'0'' |
|
Basement |
Kitchen |
|
|
10'0'' x 9'0'' |
|
Basement |
Bedroom |
|
|
9'5'' x 10'5'' |
|
Basement |
Full Bathroom |
|
|
Measurements not available |
|
Basement |
Bedroom |
|
|
10'0'' x 11'0'' |
|
Main Level |
Living Room |
|
|
11'5'' x 15'0'' |
|
Main Level |
Kitchen |
|
|
12'5'' x 8'0'' |
|
Main Level |
Bedroom |
|
|
9'0'' x 11'0'' |
|
Main Level |
Primary Bedroom |
|
|
13'4'' x 8'4'' |
|
Main Level |
Full Bathroom |
|
|
Measurements not available |
|
Main Level |
Full Bathroom |
|
|
Measurements not available |
|
Main Level |
Bedroom |
|
|
11'0'' x 10'0'' |
https://www.realtor.ca/real-estate/27534817/745-york-avenue-kamloops-north-kamloops




























