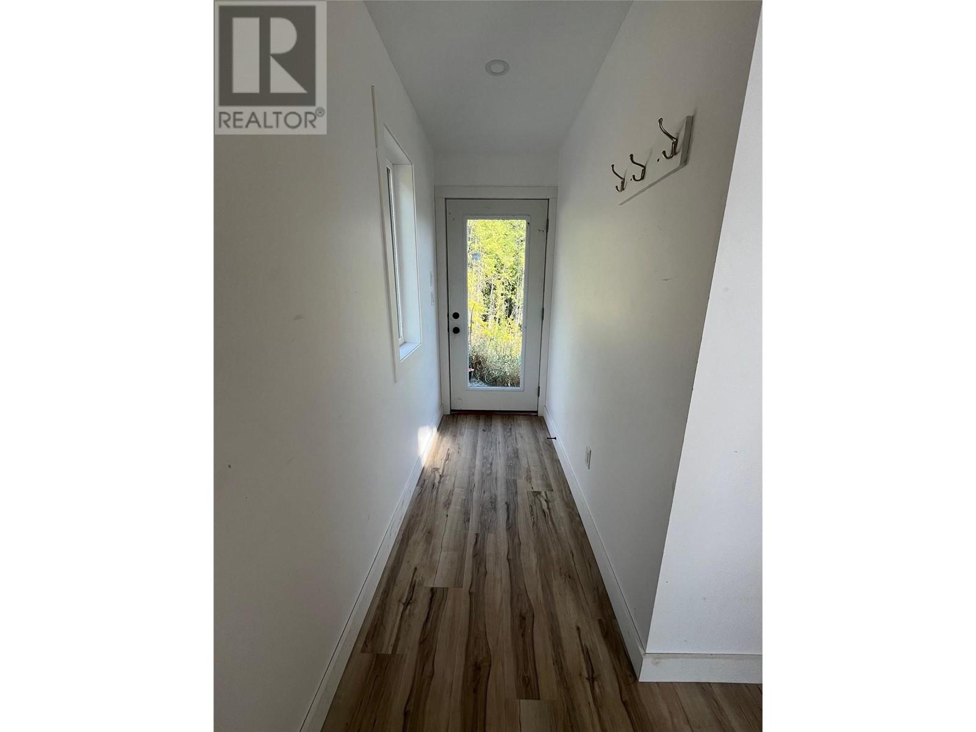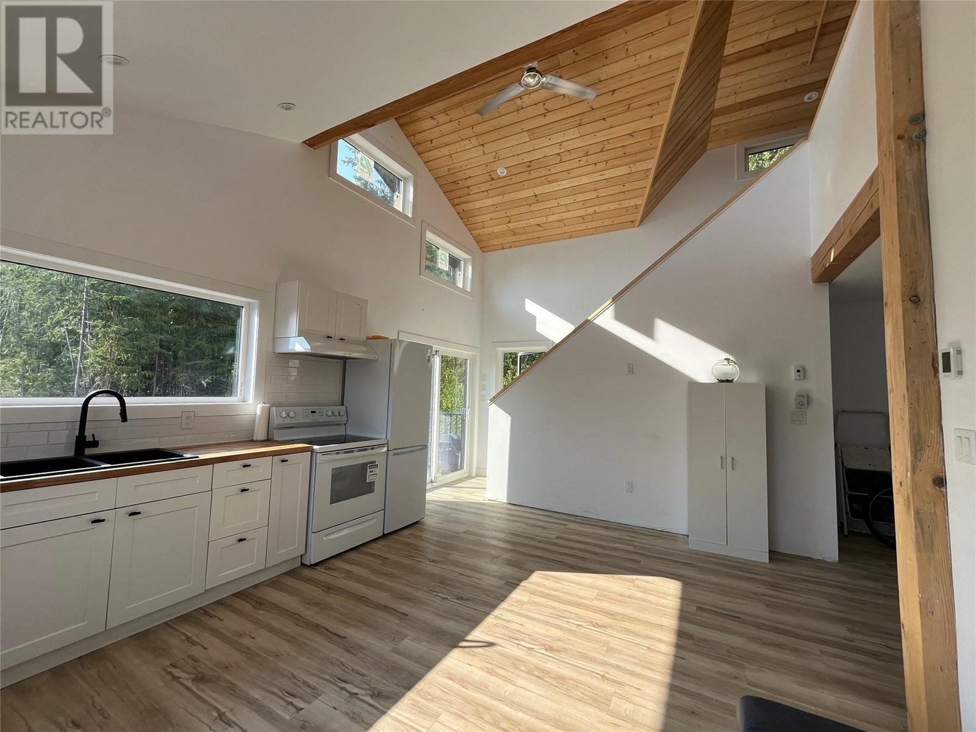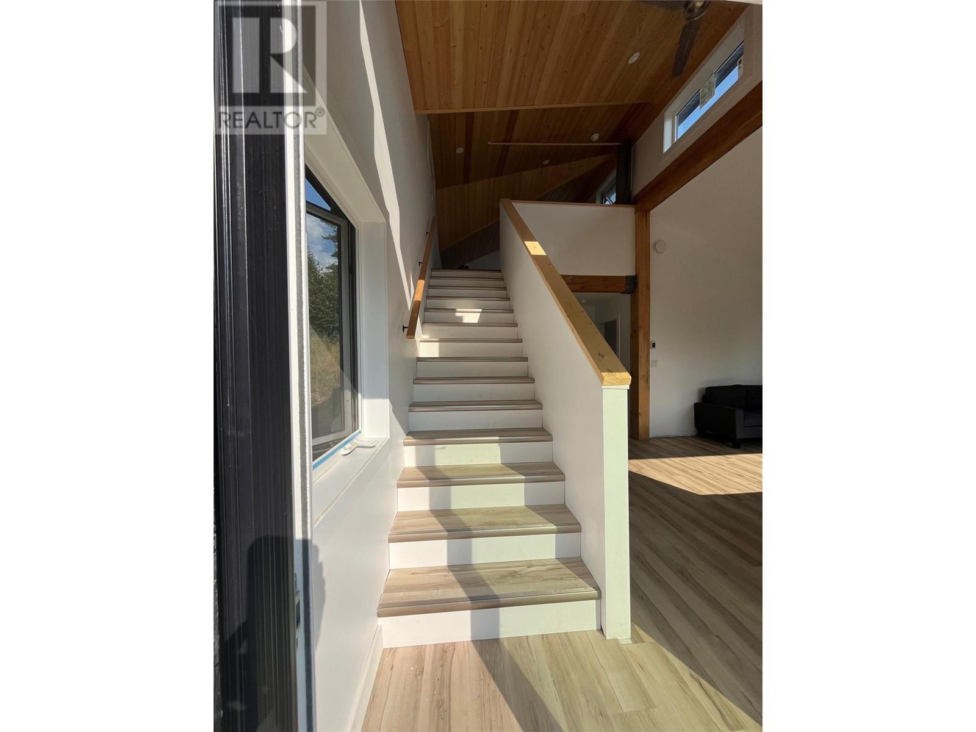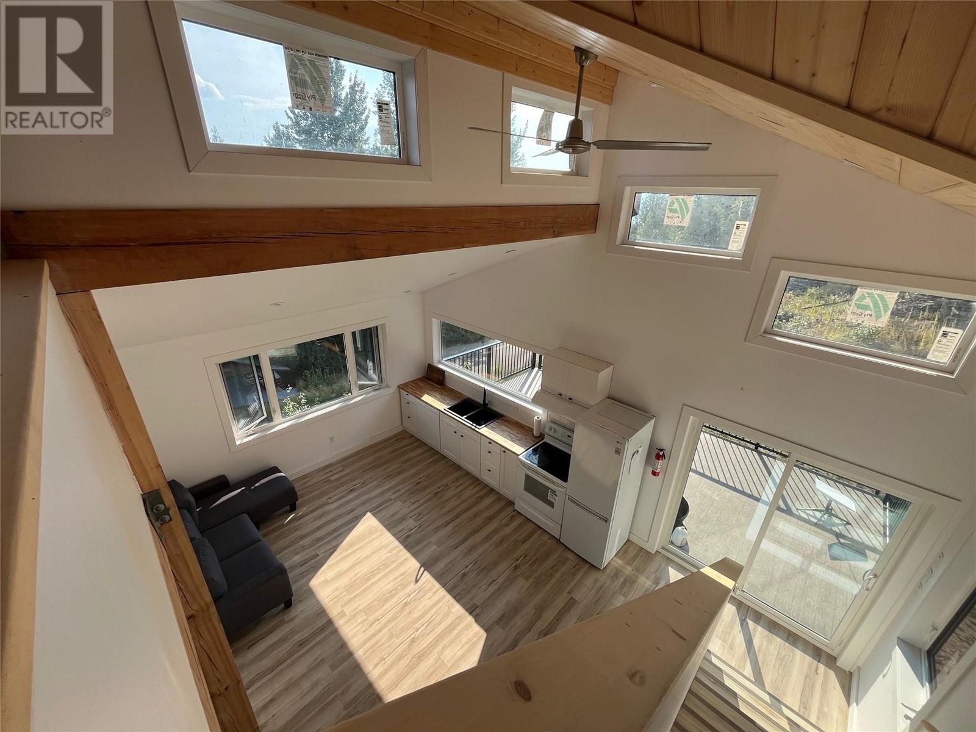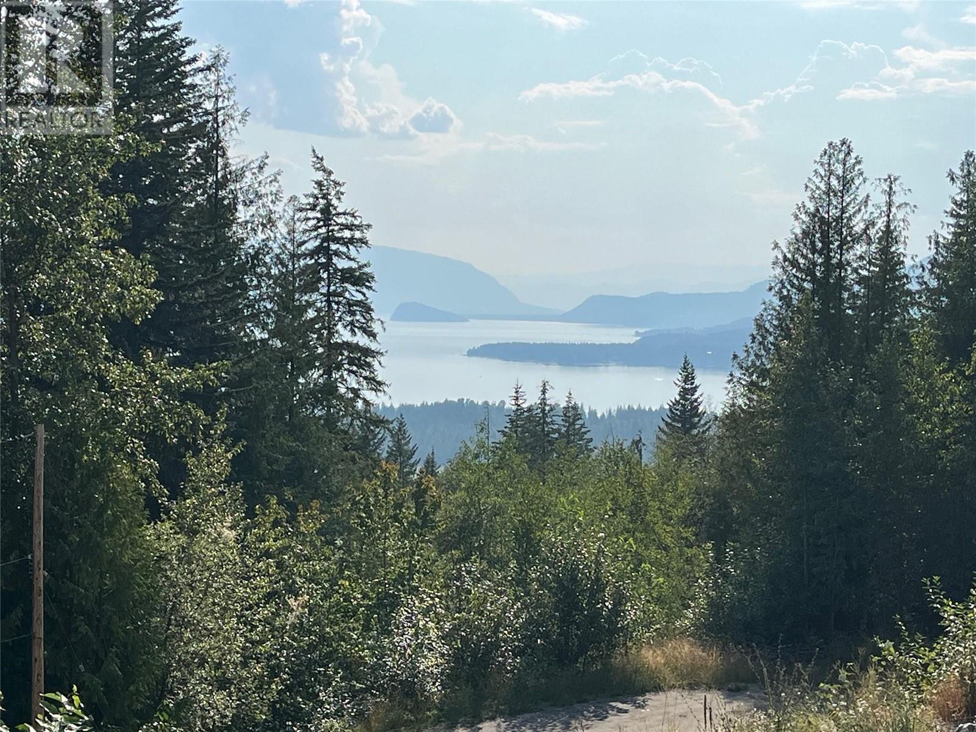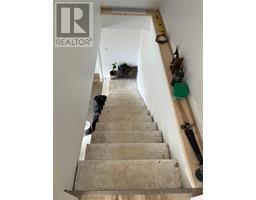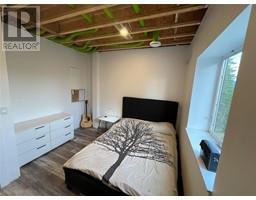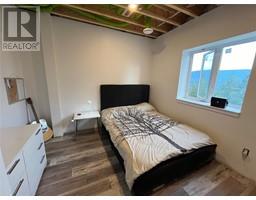2 Bedroom
2 Bathroom
1328 sqft
See Remarks
Sloping
$589,000
Stunning views from this newly constructed 2 bedroom, 2 bath home in Anglemont Estates. The simple layout is enhanced by high ceilings and thick timber beams. Main floor consists of the kitchen, dining/living area, bedroom and 4 piece bathroom. Off the main floor, is a large deck where you will be able to sit and take in the lake and mountain views. The upstairs loft could serve as an office, family room or storage. The walk out basement exits onto the lower level of the property which offers green space with views of Copper Island, extra parking and a secondary driveway off of Crowfoot Drive. Downstairs you will also find the laundry room and 3 piece bathroom, a second bedroom and a large living space. All measurements to be verified by buyer if deemed important. (id:46227)
Property Details
|
MLS® Number
|
10322020 |
|
Property Type
|
Single Family |
|
Neigbourhood
|
North Shuswap |
|
Features
|
Sloping |
|
View Type
|
Lake View, Mountain View |
Building
|
Bathroom Total
|
2 |
|
Bedrooms Total
|
2 |
|
Constructed Date
|
2022 |
|
Construction Style Attachment
|
Detached |
|
Exterior Finish
|
Composite Siding |
|
Foundation Type
|
Concrete Block |
|
Heating Fuel
|
Other |
|
Heating Type
|
See Remarks |
|
Roof Material
|
Steel |
|
Roof Style
|
Unknown |
|
Stories Total
|
3 |
|
Size Interior
|
1328 Sqft |
|
Type
|
House |
|
Utility Water
|
Community Water User's Utility, Government Managed |
Land
|
Acreage
|
No |
|
Landscape Features
|
Sloping |
|
Sewer
|
Septic Tank |
|
Size Irregular
|
0.35 |
|
Size Total
|
0.35 Ac|under 1 Acre |
|
Size Total Text
|
0.35 Ac|under 1 Acre |
|
Zoning Type
|
Unknown |
Rooms
| Level |
Type |
Length |
Width |
Dimensions |
|
Second Level |
Loft |
|
|
11' x 12'3'' |
|
Basement |
Unfinished Room |
|
|
20' x 17' |
|
Basement |
Bedroom |
|
|
11' x 11' |
|
Basement |
Full Bathroom |
|
|
8' x 9' |
|
Main Level |
4pc Bathroom |
|
|
7'5'' x 7'2'' |
|
Main Level |
Primary Bedroom |
|
|
9'9'' x 11'7'' |
|
Main Level |
Living Room |
|
|
6'8'' x 10' |
|
Main Level |
Dining Room |
|
|
10'3'' x 7'4'' |
|
Main Level |
Kitchen |
|
|
10'3'' x 7' |
https://www.realtor.ca/real-estate/27308879/7426-anglemont-way-anglemont-north-shuswap











