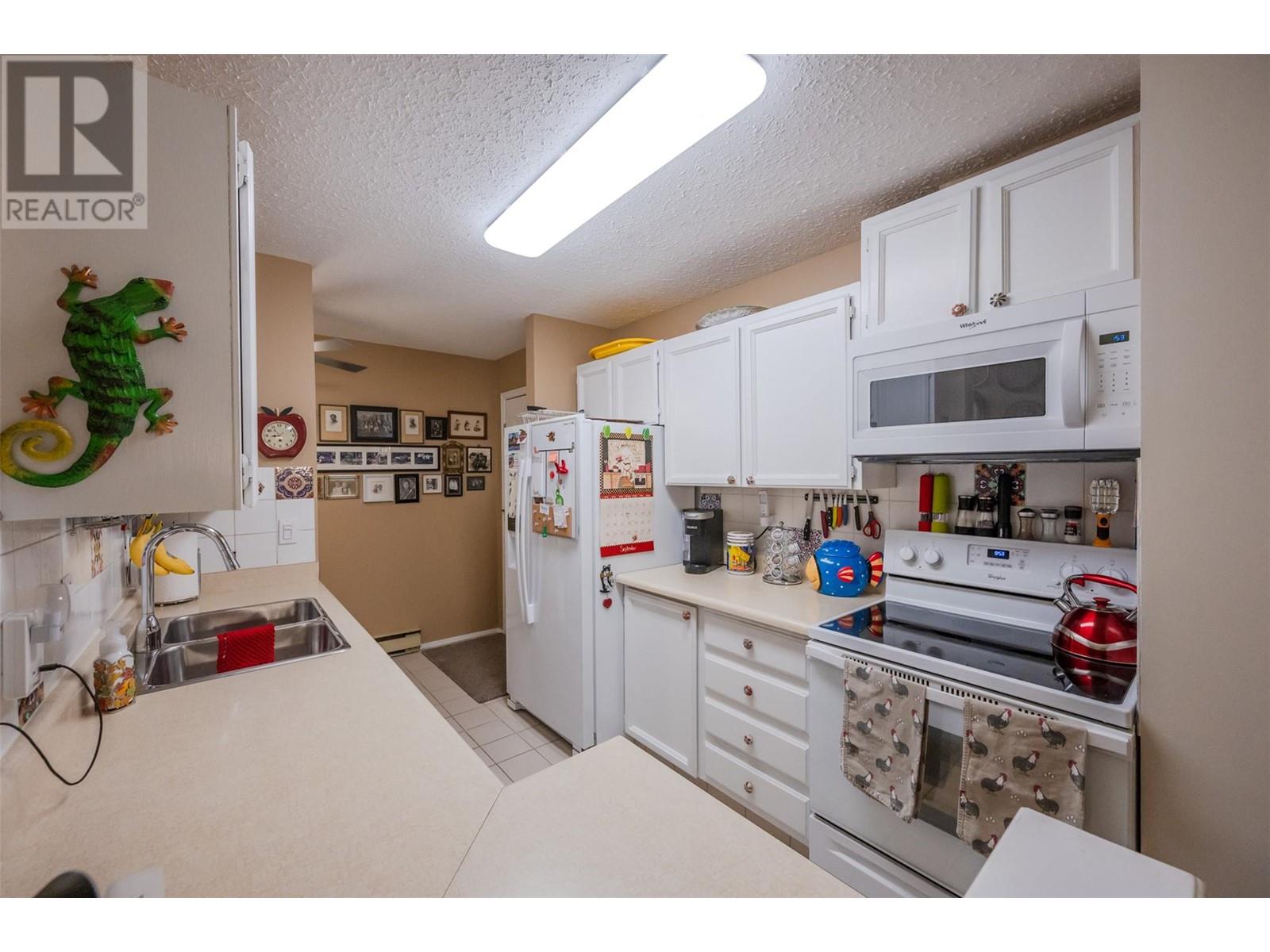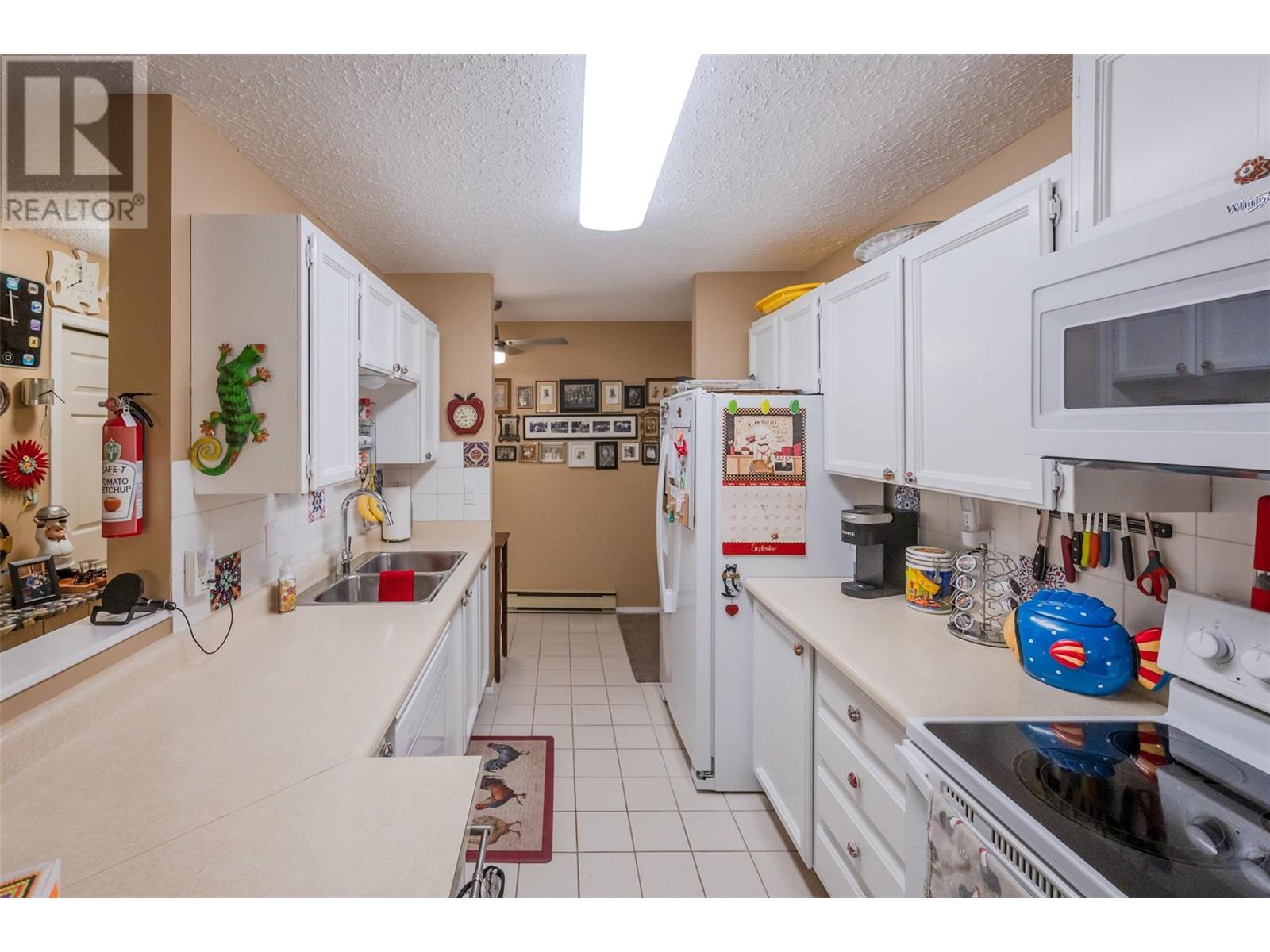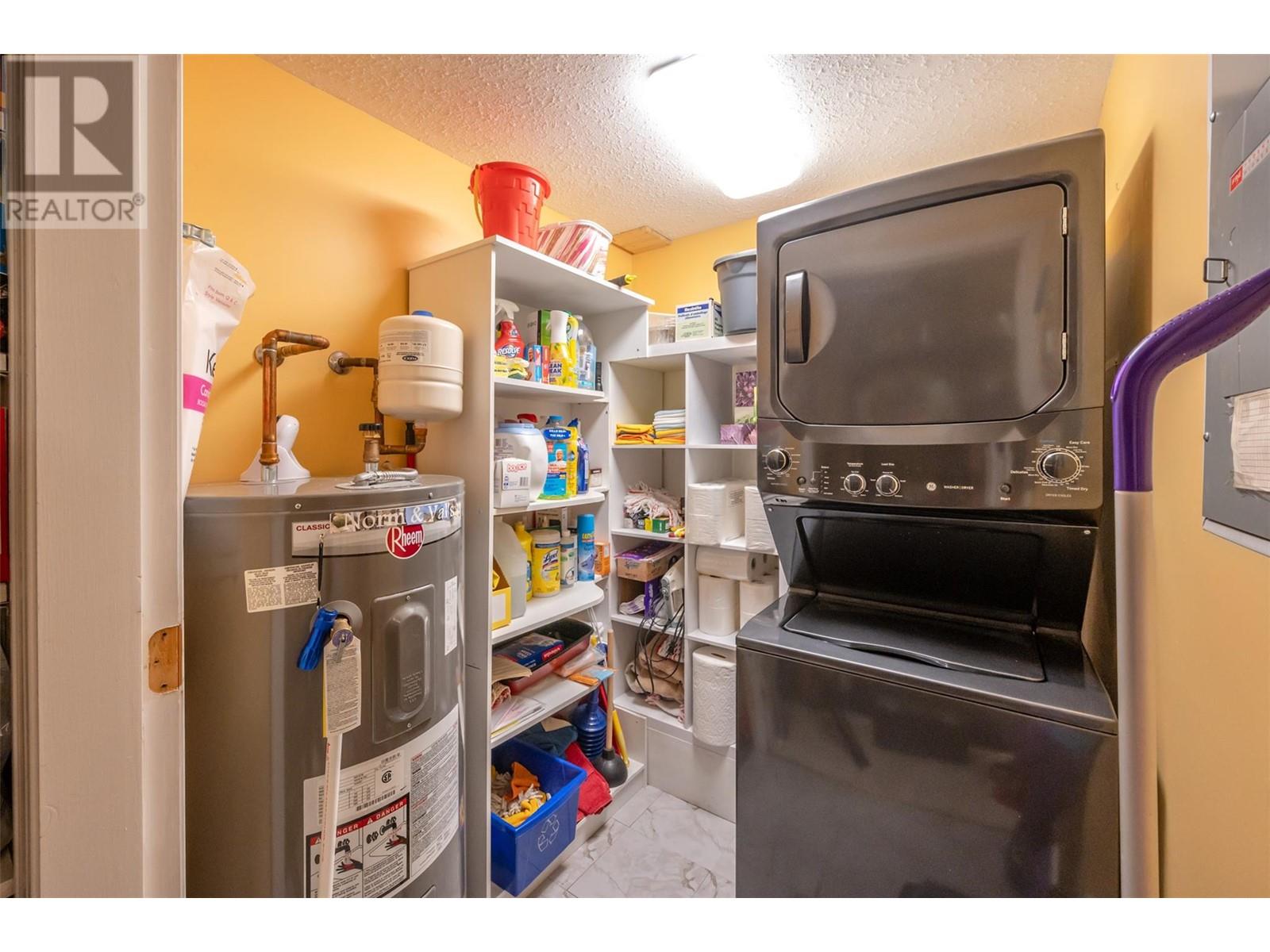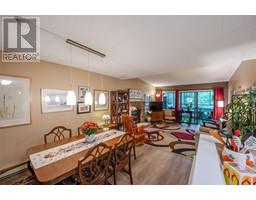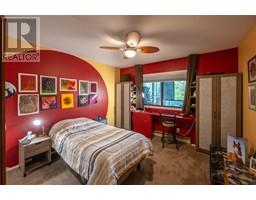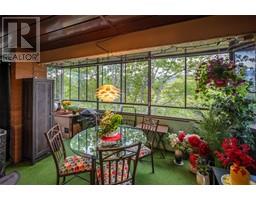740 Winnipeg Street Unit# 403 Penticton, British Columbia V2A 5N3
$319,000Maintenance, Cable TV, Insurance, Ground Maintenance, Waste Removal
$369.34 Monthly
Maintenance, Cable TV, Insurance, Ground Maintenance, Waste Removal
$369.34 MonthlyThis 2 bedroom, 2 bathroom unit has the most square footage you will find at this price point. With 1358 sq ft inside PLUS over 200 sq ft of enclosed deck, this spacious top floor, corner unit is well laid out and offers many updates. Updates include flooring, paint, beautiful lighting, hot water tank, new portable a/c units, toilets, sinks, and washer/dryer combo. This unit is priced to sell! This complex is 55+ and no pets are permitted. Check out the virtual tour online and book your private viewing. (id:46227)
Property Details
| MLS® Number | 10324133 |
| Property Type | Single Family |
| Neigbourhood | Main North |
| Community Name | Winnipeg Square |
| Community Features | Pets Not Allowed, Seniors Oriented |
| Parking Space Total | 1 |
| Storage Type | Storage, Locker |
Building
| Bathroom Total | 2 |
| Bedrooms Total | 2 |
| Amenities | Cable Tv, Party Room |
| Appliances | Refrigerator, Dishwasher, Range - Electric, Water Heater - Electric, Washer/dryer Stack-up |
| Constructed Date | 1981 |
| Cooling Type | Wall Unit |
| Exterior Finish | Concrete |
| Flooring Type | Carpeted, Laminate, Tile |
| Heating Type | Baseboard Heaters |
| Roof Material | Tar & Gravel |
| Roof Style | Unknown |
| Stories Total | 4 |
| Size Interior | 1358 Sqft |
| Type | Apartment |
| Utility Water | Municipal Water |
Parking
| Covered |
Land
| Acreage | No |
| Sewer | Municipal Sewage System |
| Size Total Text | Under 1 Acre |
| Zoning Type | Unknown |
Rooms
| Level | Type | Length | Width | Dimensions |
|---|---|---|---|---|
| Main Level | Sunroom | 29'8'' x 11'11'' | ||
| Main Level | 3pc Ensuite Bath | Measurements not available | ||
| Main Level | 4pc Bathroom | Measurements not available | ||
| Main Level | Bedroom | 11'10'' x 11'4'' | ||
| Main Level | Primary Bedroom | 14'2'' x 13'9'' | ||
| Main Level | Living Room | 13' x 8'8'' | ||
| Main Level | Dining Room | 9' x 8'8'' | ||
| Main Level | Kitchen | 8'9'' x 7'10'' |
https://www.realtor.ca/real-estate/27408827/740-winnipeg-street-unit-403-penticton-main-north








