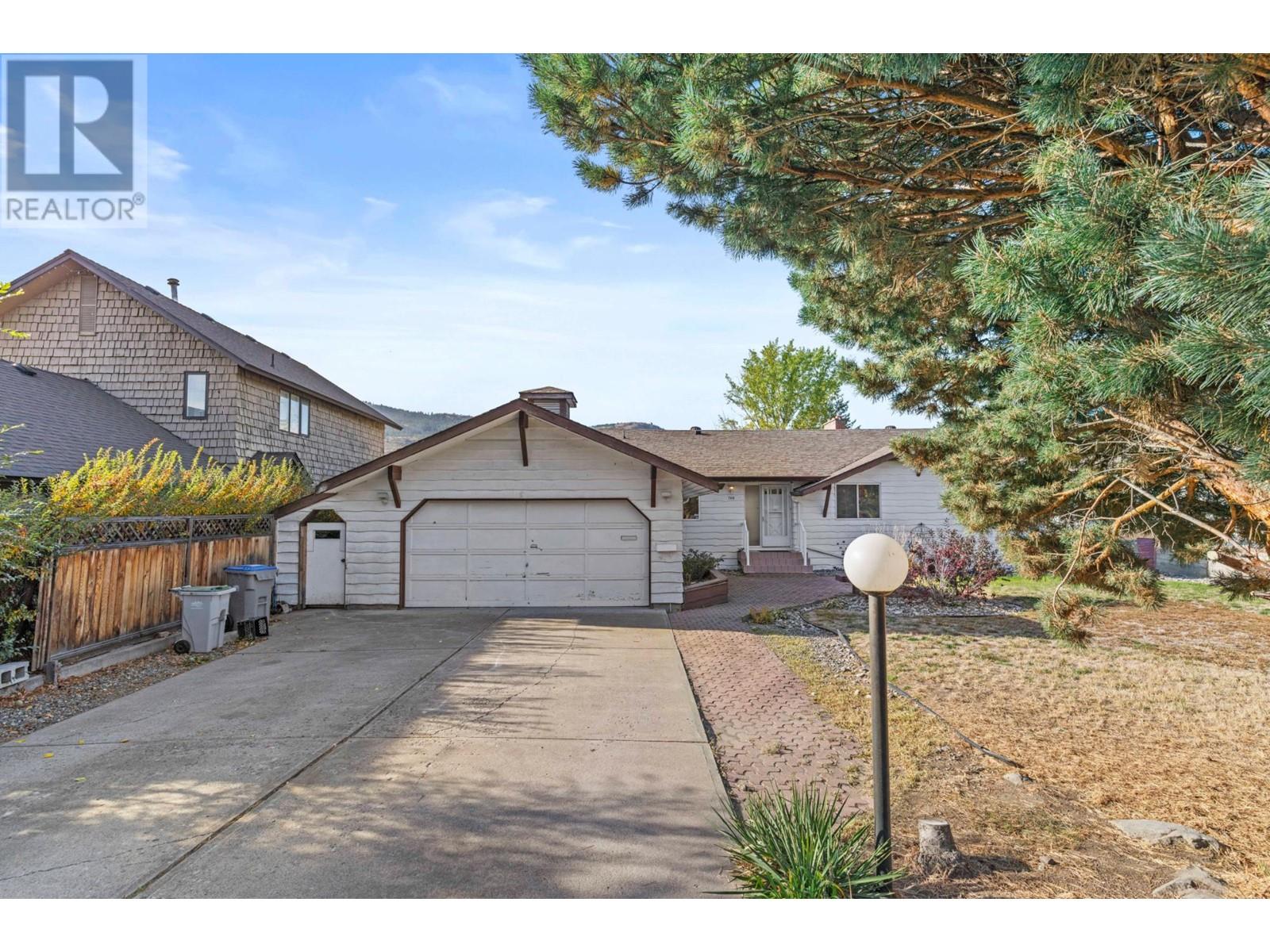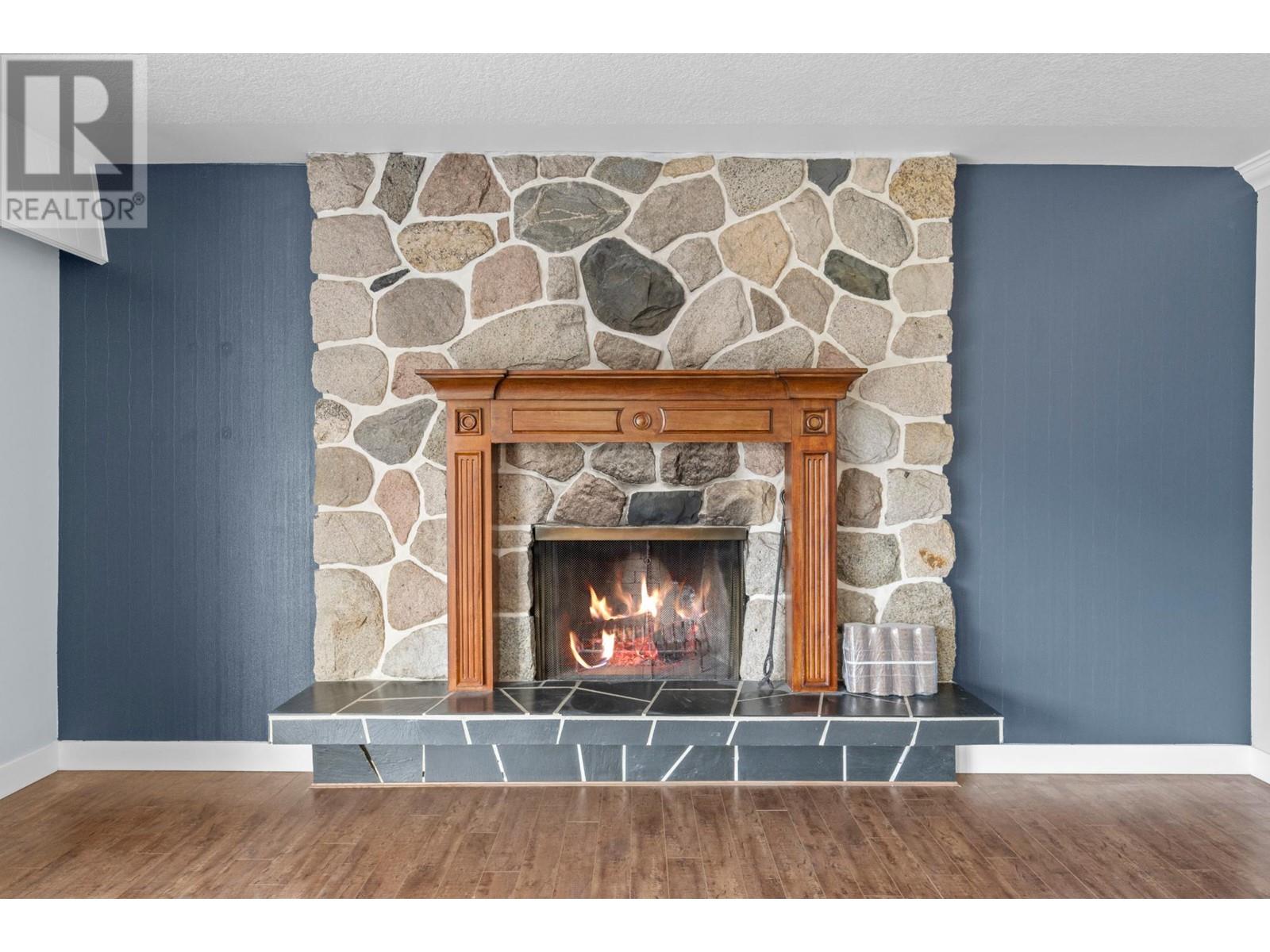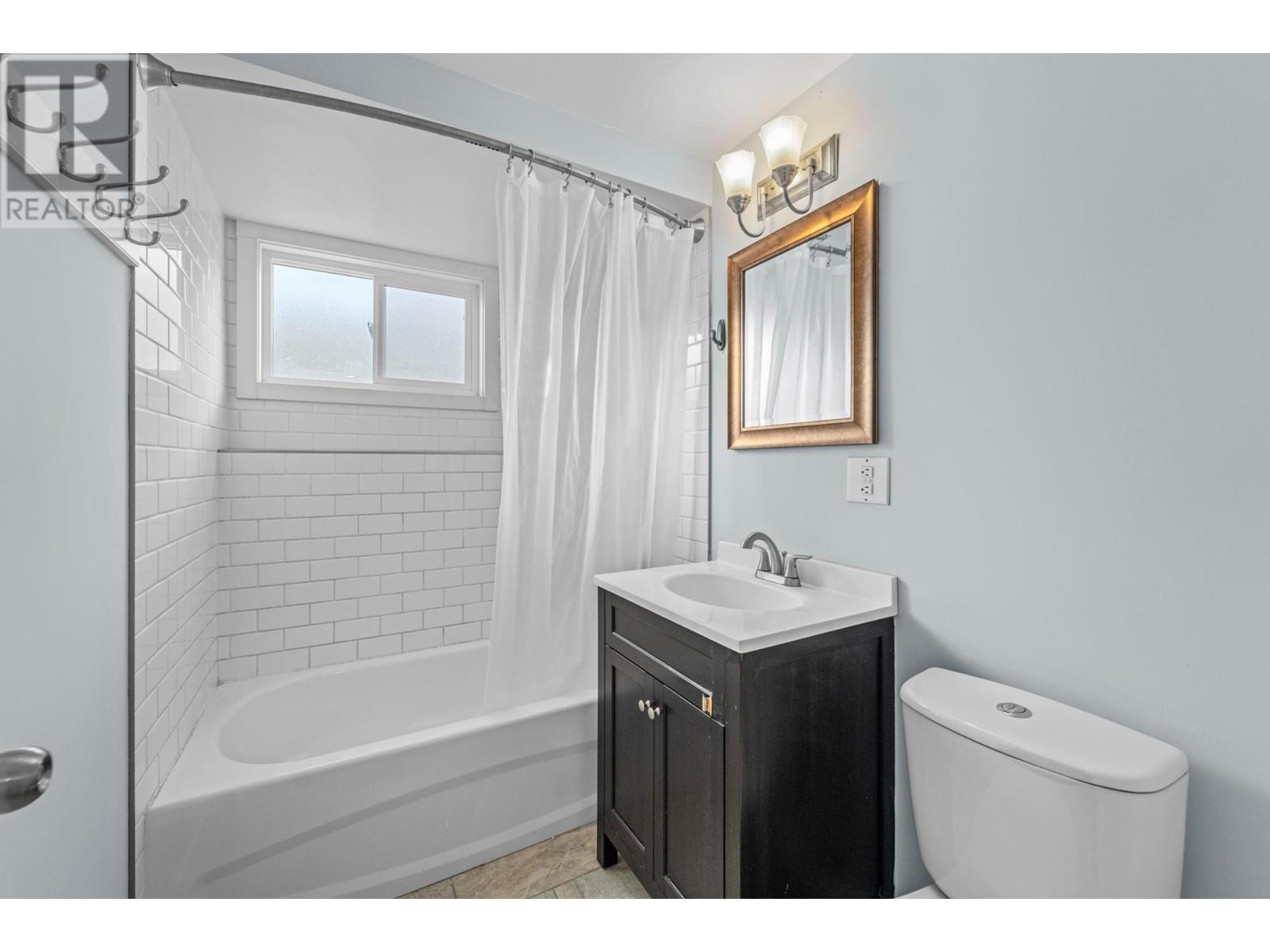4 Bedroom
3 Bathroom
3154 sqft
Ranch
Forced Air
$999,900
Welcome to your Very Private Southern Exposed Riverfront Home that also includes a 1 bedroom suite! Situated in the highly desirable neighbourhood of Brocklehurst, This waterfront home has everything including an oversized Heated 40'x 20' pool. Just past the pool you will enjoy your 12 x 20 deck which will allow you to watch the endless sunsets over Kamloops Lake. This property also has a sandy beach as well as your private dock to park your boat. This home has been nicely updated throughout. The other half of the basement is for your own use. Future potential for this waterfront lot is waiting for you and your dreams! (id:46227)
Property Details
|
MLS® Number
|
181377 |
|
Property Type
|
Single Family |
|
Neigbourhood
|
Brocklehurst |
|
Community Name
|
Brocklehurst |
|
Amenities Near By
|
Golf Nearby, Airport, Recreation, Shopping |
|
Parking Space Total
|
2 |
Building
|
Bathroom Total
|
3 |
|
Bedrooms Total
|
4 |
|
Architectural Style
|
Ranch |
|
Basement Type
|
Full |
|
Constructed Date
|
1966 |
|
Construction Style Attachment
|
Detached |
|
Exterior Finish
|
Wood Siding |
|
Flooring Type
|
Mixed Flooring |
|
Half Bath Total
|
1 |
|
Heating Type
|
Forced Air |
|
Roof Material
|
Asphalt Shingle |
|
Roof Style
|
Unknown |
|
Size Interior
|
3154 Sqft |
|
Type
|
House |
|
Utility Water
|
Municipal Water |
Parking
Land
|
Access Type
|
Easy Access |
|
Acreage
|
No |
|
Fence Type
|
Fence |
|
Land Amenities
|
Golf Nearby, Airport, Recreation, Shopping |
|
Sewer
|
Municipal Sewage System |
|
Size Total
|
0|under 1 Acre |
|
Size Total Text
|
0|under 1 Acre |
|
Zoning Type
|
Unknown |
Rooms
| Level |
Type |
Length |
Width |
Dimensions |
|
Basement |
Full Bathroom |
|
|
Measurements not available |
|
Basement |
Living Room |
|
|
15'0'' x 14'0'' |
|
Basement |
Kitchen |
|
|
15'0'' x 13'0'' |
|
Basement |
Bedroom |
|
|
15'0'' x 13'0'' |
|
Main Level |
Full Bathroom |
|
|
Measurements not available |
|
Main Level |
Living Room |
|
|
15'0'' x 13'0'' |
|
Main Level |
Primary Bedroom |
|
|
13'0'' x 12'0'' |
|
Main Level |
Laundry Room |
|
|
13'0'' x 10'0'' |
|
Main Level |
Kitchen |
|
|
10'0'' x 17'0'' |
|
Main Level |
Foyer |
|
|
12'0'' x 7'0'' |
|
Main Level |
Partial Ensuite Bathroom |
|
|
Measurements not available |
|
Main Level |
Dining Room |
|
|
15'0'' x 13'0'' |
|
Main Level |
Bedroom |
|
|
13'0'' x 9'0'' |
|
Main Level |
Bedroom |
|
|
10'0'' x 10'0'' |
https://www.realtor.ca/real-estate/27535998/740-ridgeview-terrace-kamloops-brocklehurst


































































