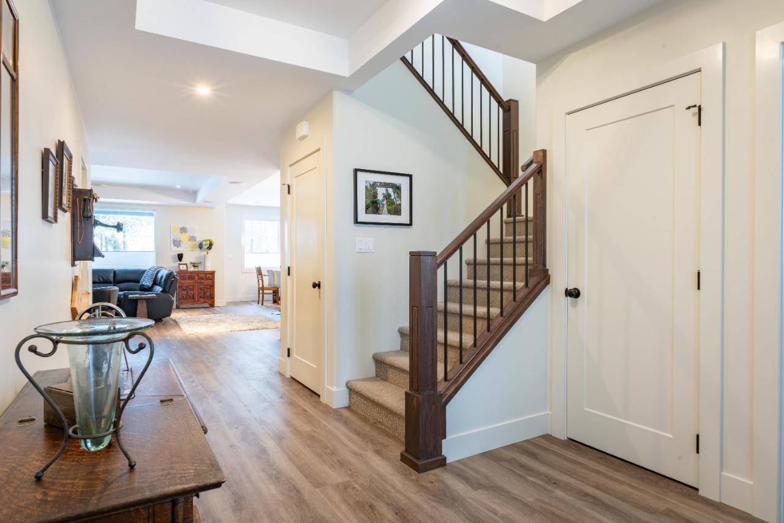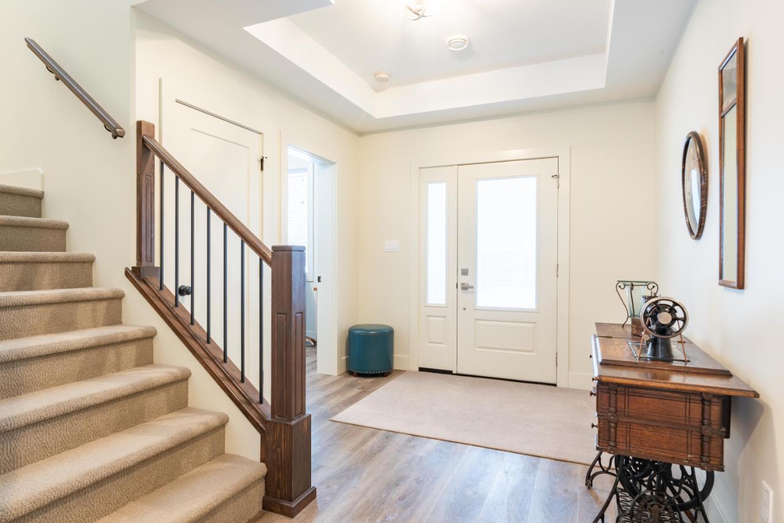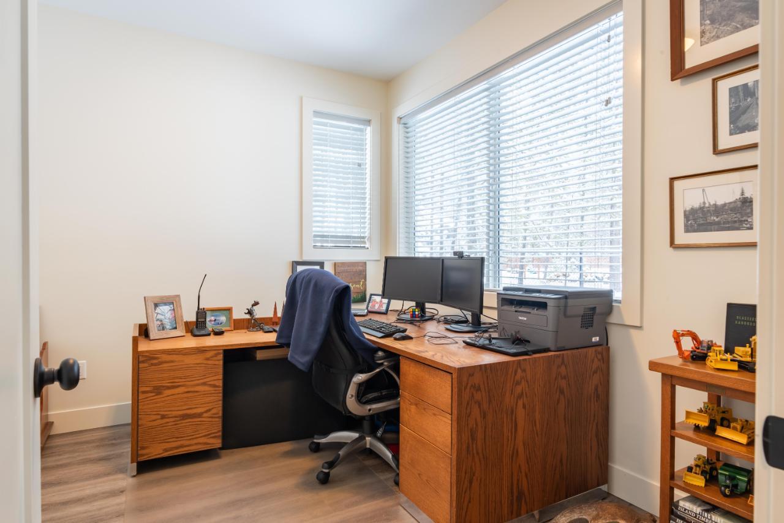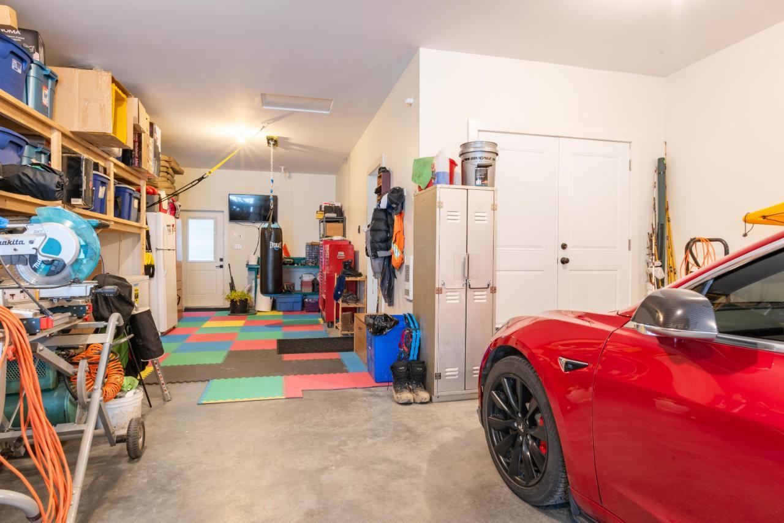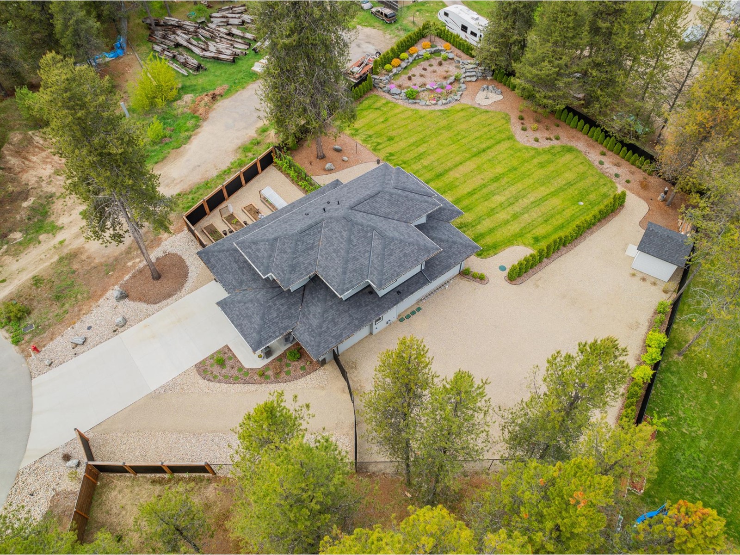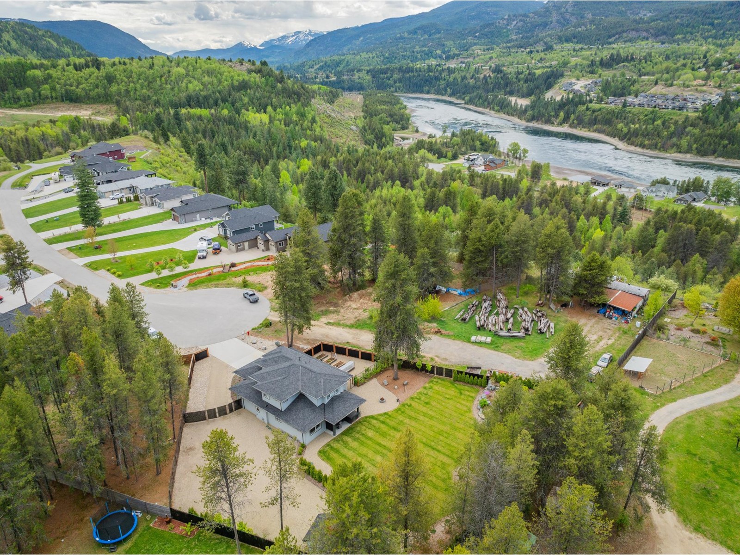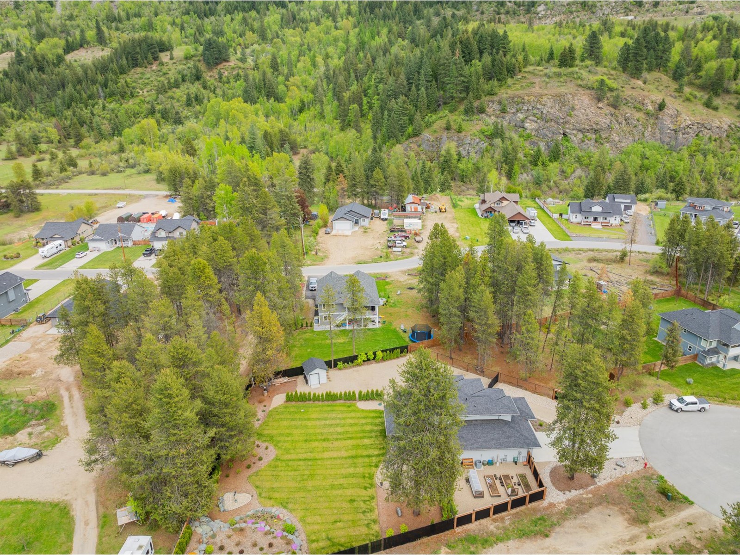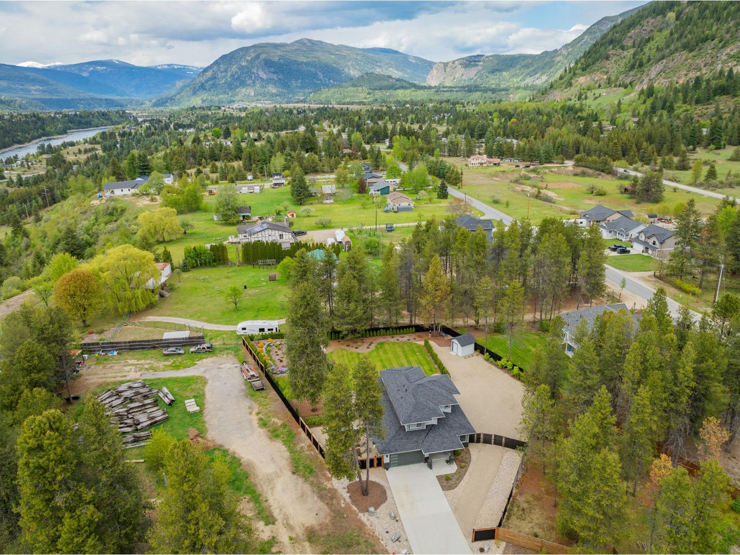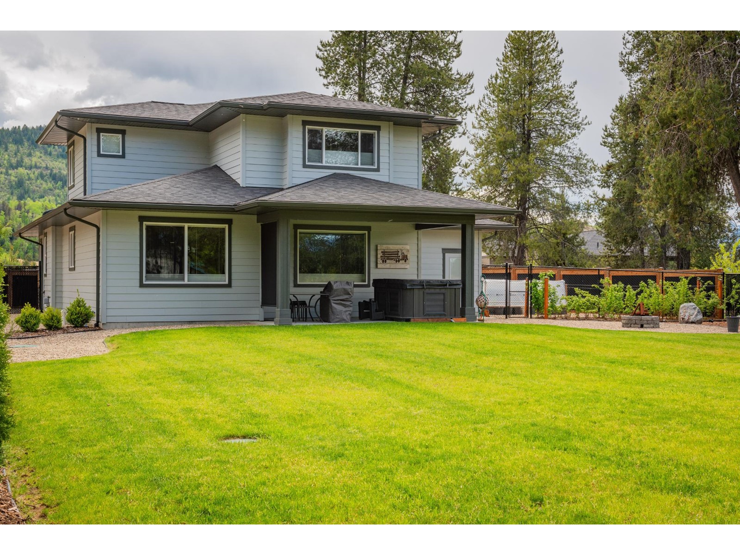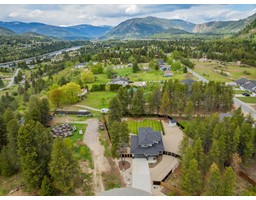4 Bedroom
3 Bathroom
2191 sqft
Fireplace
Central Air Conditioning
Forced Air
Underground Sprinkler
$899,999
Stunning Immaculate Home! This beautiful 3/4 bedroom, 3 bath near new home, built in 2020 will sure to please! You will love the landscaping...a private park right in your backyard with plenty of garden beds! The main floor boasts; 9ft ceilings with an open concept living/dining/kitchen area with a garden door leading to the stunning private fenced back yard, a den/home office that could be used as a 4th bedroom, a beautiful 2 pc bath and main floor laundry. On the second level you have three bedrooms, a full bathroom, the gorgeous master suite has a 4 piece en-suite and a walk-in closet. There is space to build a detached shop, septic placed to accommodate a pool if you wish. This beautiful immaculate home also has an oversided double garage, inground sprinklers, and central air. Ootischenia is known for its incredible sun exposure and the convenience of being close to town. This home has such a pride of ownership and must be seen to be appreciated...book that showing today, you will not be disappointed! (id:46227)
Property Details
|
MLS® Number
|
2478177 |
|
Property Type
|
Single Family |
|
Neigbourhood
|
Ootischenia |
|
Community Name
|
Ootischenia |
|
Features
|
Central Island |
|
Parking Space Total
|
4 |
|
View Type
|
Mountain View |
Building
|
Bathroom Total
|
3 |
|
Bedrooms Total
|
4 |
|
Appliances
|
Range, Refrigerator, Dishwasher, Dryer, Microwave, Washer |
|
Constructed Date
|
2020 |
|
Construction Style Attachment
|
Detached |
|
Cooling Type
|
Central Air Conditioning |
|
Exterior Finish
|
Stone, Composite Siding |
|
Fireplace Fuel
|
Electric |
|
Fireplace Present
|
Yes |
|
Fireplace Type
|
Unknown |
|
Flooring Type
|
Vinyl |
|
Half Bath Total
|
1 |
|
Heating Type
|
Forced Air |
|
Roof Material
|
Asphalt Shingle |
|
Roof Style
|
Unknown |
|
Size Interior
|
2191 Sqft |
|
Type
|
House |
|
Utility Water
|
Community Water User's Utility |
Parking
Land
|
Acreage
|
No |
|
Landscape Features
|
Underground Sprinkler |
|
Sewer
|
Septic Tank |
|
Size Irregular
|
0.49 |
|
Size Total
|
0.49 Ac|under 1 Acre |
|
Size Total Text
|
0.49 Ac|under 1 Acre |
|
Zoning Type
|
Unknown |
Rooms
| Level |
Type |
Length |
Width |
Dimensions |
|
Second Level |
4pc Bathroom |
|
|
Measurements not available |
|
Second Level |
Bedroom |
|
|
10'3'' x 11'4'' |
|
Second Level |
4pc Ensuite Bath |
|
|
Measurements not available |
|
Second Level |
Primary Bedroom |
|
|
20'8'' x 16'8'' |
|
Second Level |
Bedroom |
|
|
14'4'' x 13'1'' |
|
Main Level |
Kitchen |
|
|
11'5'' x 18'9'' |
|
Main Level |
Laundry Room |
|
|
8'4'' x 6'4'' |
|
Main Level |
Living Room |
|
|
18'3'' x 18'1'' |
|
Main Level |
Bedroom |
|
|
11'0'' x 8'4'' |
|
Main Level |
Dining Room |
|
|
11'5'' x 18'9'' |
|
Main Level |
2pc Bathroom |
|
|
Measurements not available |
https://www.realtor.ca/real-estate/27129009/740-prairie-south-road-castlegar-ootischenia














