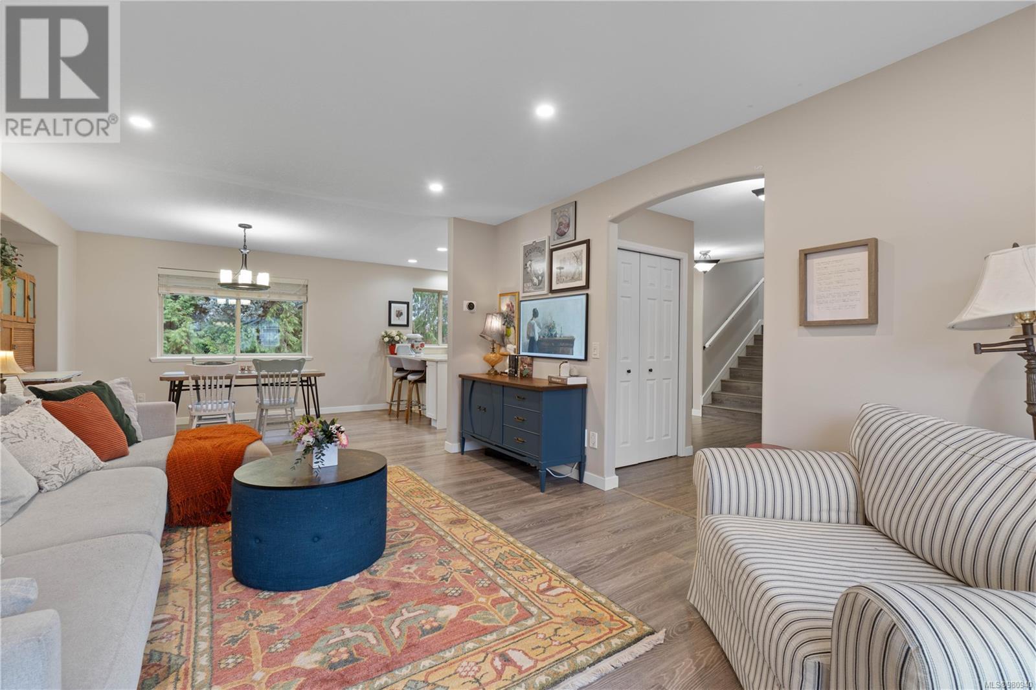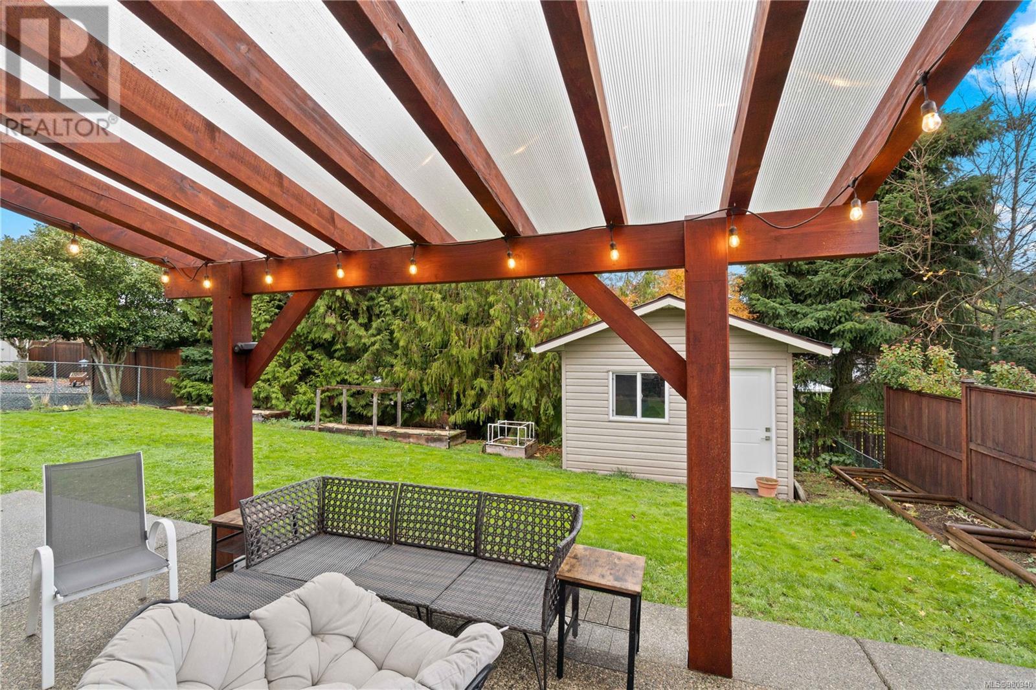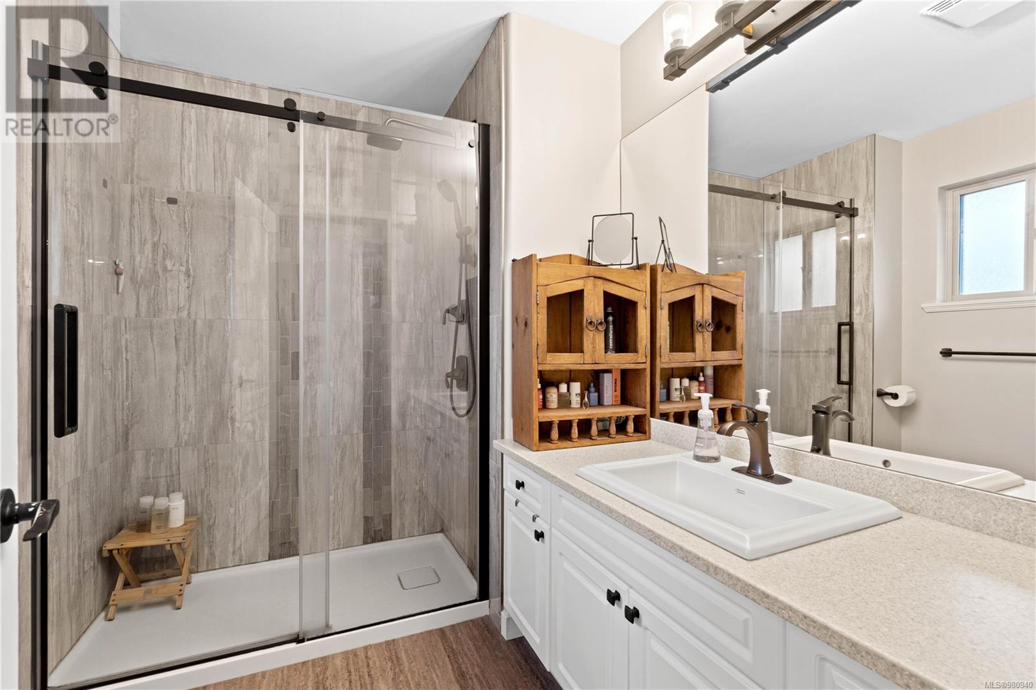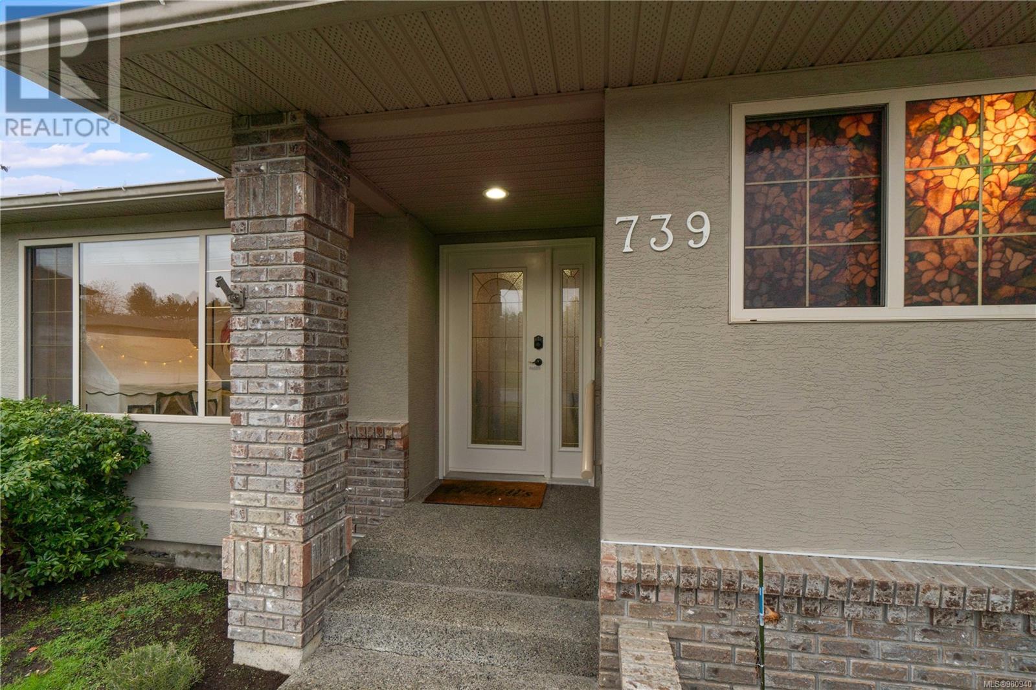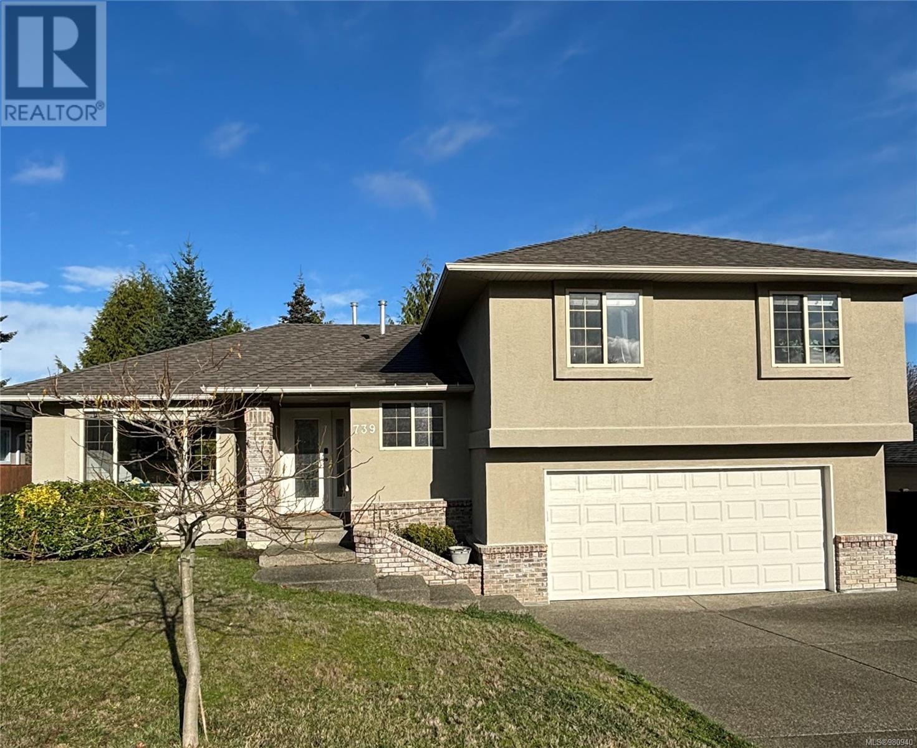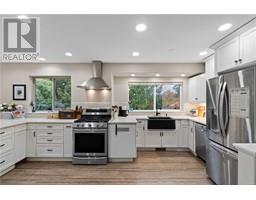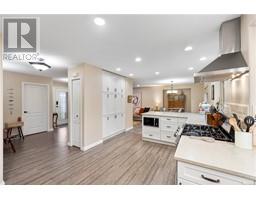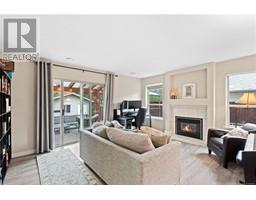739 Doehle Ave Parksville, British Columbia V9P 2V1
$859,000
Your dream family home in Parksville awaits! Nestled on a quiet street in the Oceanside neighbourhood, this property is just minutes from beaches, parks, schools, and amenities. Inside, a beautifully updated open-concept kitchen features sleek L-shaped Corian countertops, a bar-top island, stainless steel appliances, a gas range, and ample cabinetry—perfect for entertaining. The dining area flows seamlessly into a sunny living room with large picture windows that flood the space with light. The primary bedroom is a peaceful retreat, complete with a custom walk-in shower in the ensuite. A cozy family room downstairs, complete with a gas fireplace and sliding doors, opens to a timber-frame covered patio—ideal for year-round use. Outside, you’ll find a tree-backed, fenced backyard with a large shed that could serve as workshop, if power were to be added. Recent updates include a 4-year-old roof and a new (2023) energy efficient heat pump and electric furnace for heating and cooling. Priced below market value for a quick sale—this is a rare opportunity to own a beautifully upgraded family home in a highly desirable location at an incredible price! All measurements are approximate. (id:46227)
Open House
This property has open houses!
1:00 pm
Ends at:3:00 pm
This is a ""must see"" lovely family home in a quiet Parksville Oceanside neighbourhood location. Close to everything. Priced sharply for a quick sale. Don't miss this one!
Property Details
| MLS® Number | 980940 |
| Property Type | Single Family |
| Neigbourhood | Parksville |
| Features | Central Location, Curb & Gutter, Private Setting, Southern Exposure, Other |
| Parking Space Total | 2 |
| Structure | Shed, Patio(s), Patio(s) |
Building
| Bathroom Total | 3 |
| Bedrooms Total | 3 |
| Architectural Style | Contemporary |
| Constructed Date | 1997 |
| Cooling Type | None |
| Fireplace Present | Yes |
| Fireplace Total | 1 |
| Heating Fuel | Natural Gas |
| Heating Type | Forced Air |
| Size Interior | 1878 Sqft |
| Total Finished Area | 1878 Sqft |
| Type | House |
Land
| Access Type | Road Access |
| Acreage | No |
| Size Irregular | 7405 |
| Size Total | 7405 Sqft |
| Size Total Text | 7405 Sqft |
| Zoning Description | R1 |
| Zoning Type | Residential |
Rooms
| Level | Type | Length | Width | Dimensions |
|---|---|---|---|---|
| Second Level | Laundry Room | 5'6 x 2'7 | ||
| Second Level | Ensuite | 7'8 x 5'11 | ||
| Second Level | Primary Bedroom | 13'11 x 13'8 | ||
| Second Level | Bedroom | 11'8 x 10'4 | ||
| Second Level | Bedroom | 11'8 x 10'3 | ||
| Second Level | Bathroom | 6'5 x 5'9 | ||
| Lower Level | Patio | 29'1 x 8'3 | ||
| Lower Level | Patio | 34'11 x 9'11 | ||
| Lower Level | Family Room | 15'11 x 14'0 | ||
| Main Level | Dining Room | 11'0 x 10'2 | ||
| Main Level | Living Room | 14'5 x 12'11 | ||
| Main Level | Kitchen | 18'2 x 10'2 | ||
| Main Level | Entrance | 7'11 x 5'4 | ||
| Main Level | Bathroom | 9'0 x 6'6 |
https://www.realtor.ca/real-estate/27666227/739-doehle-ave-parksville-parksville










