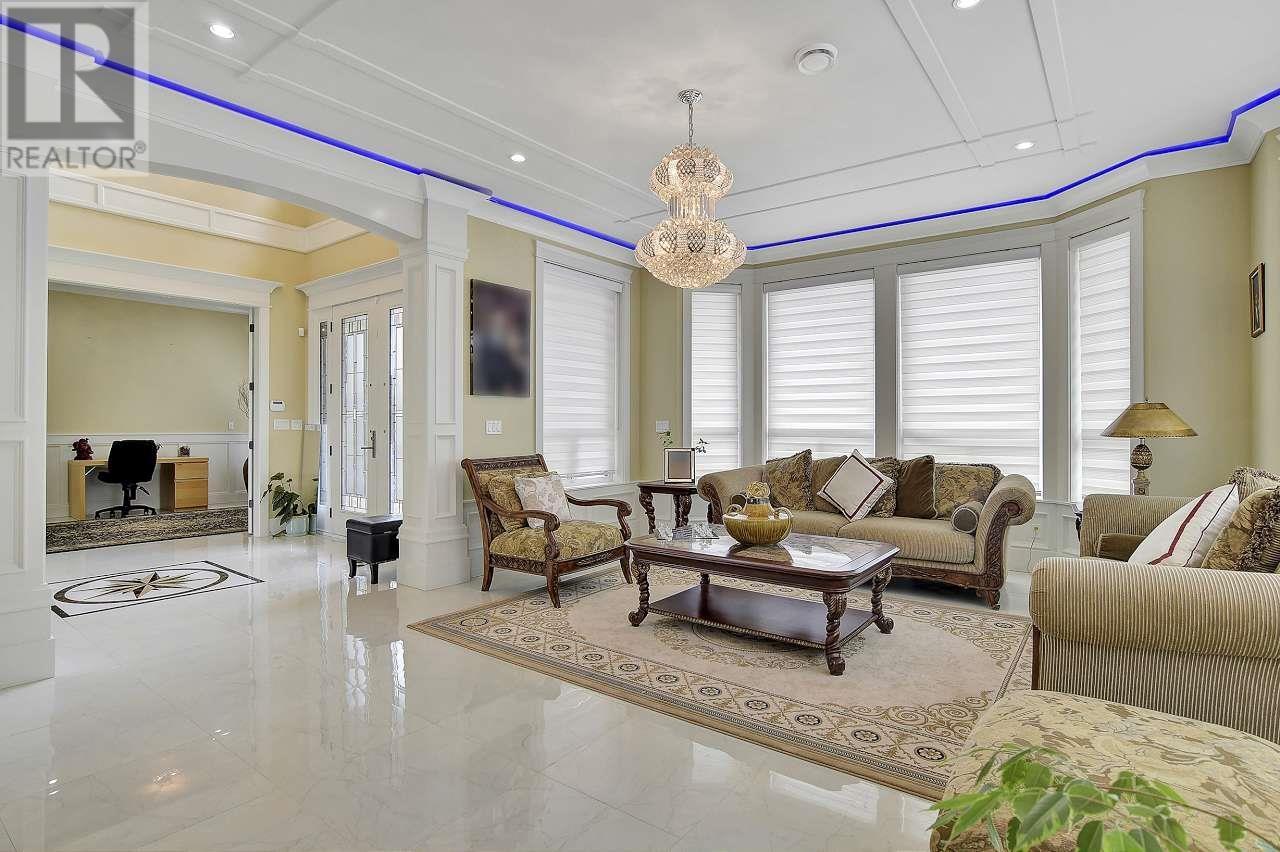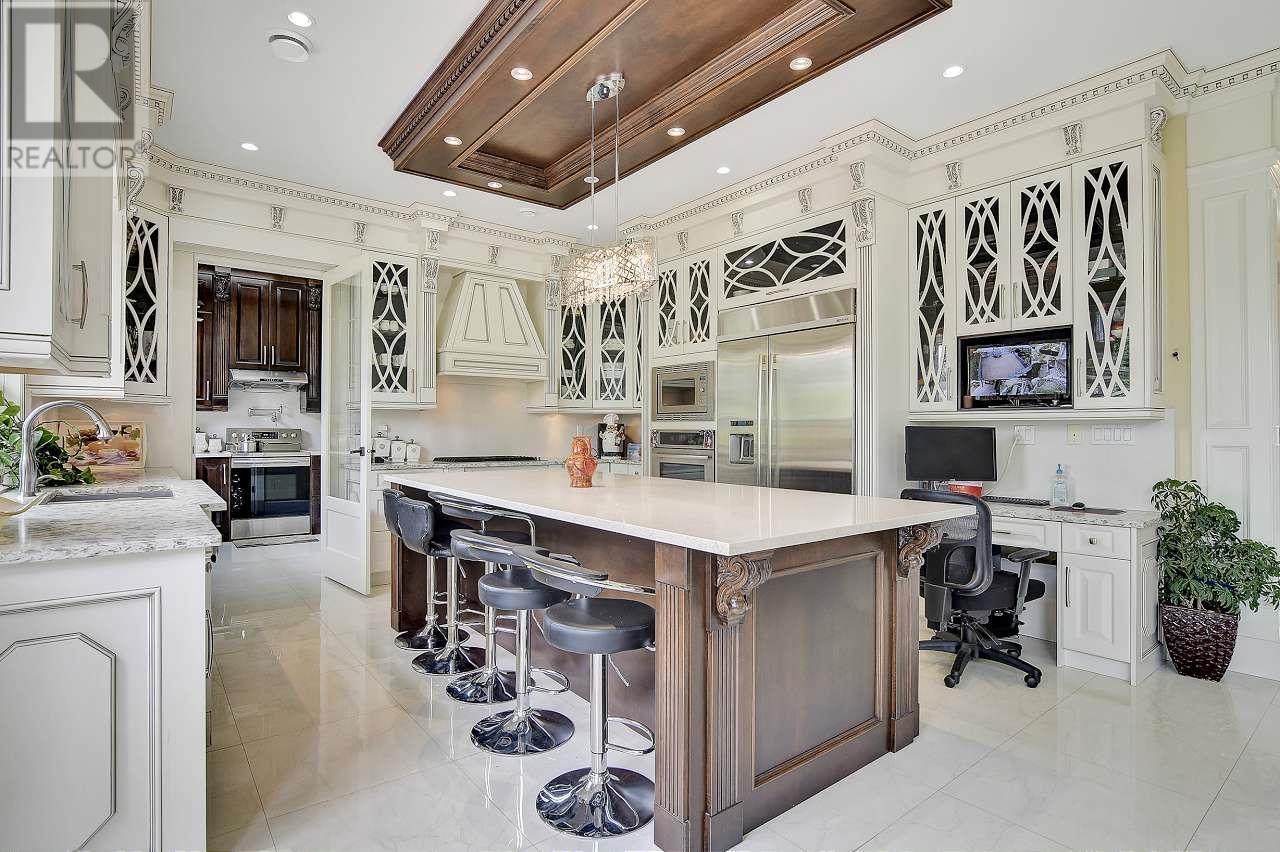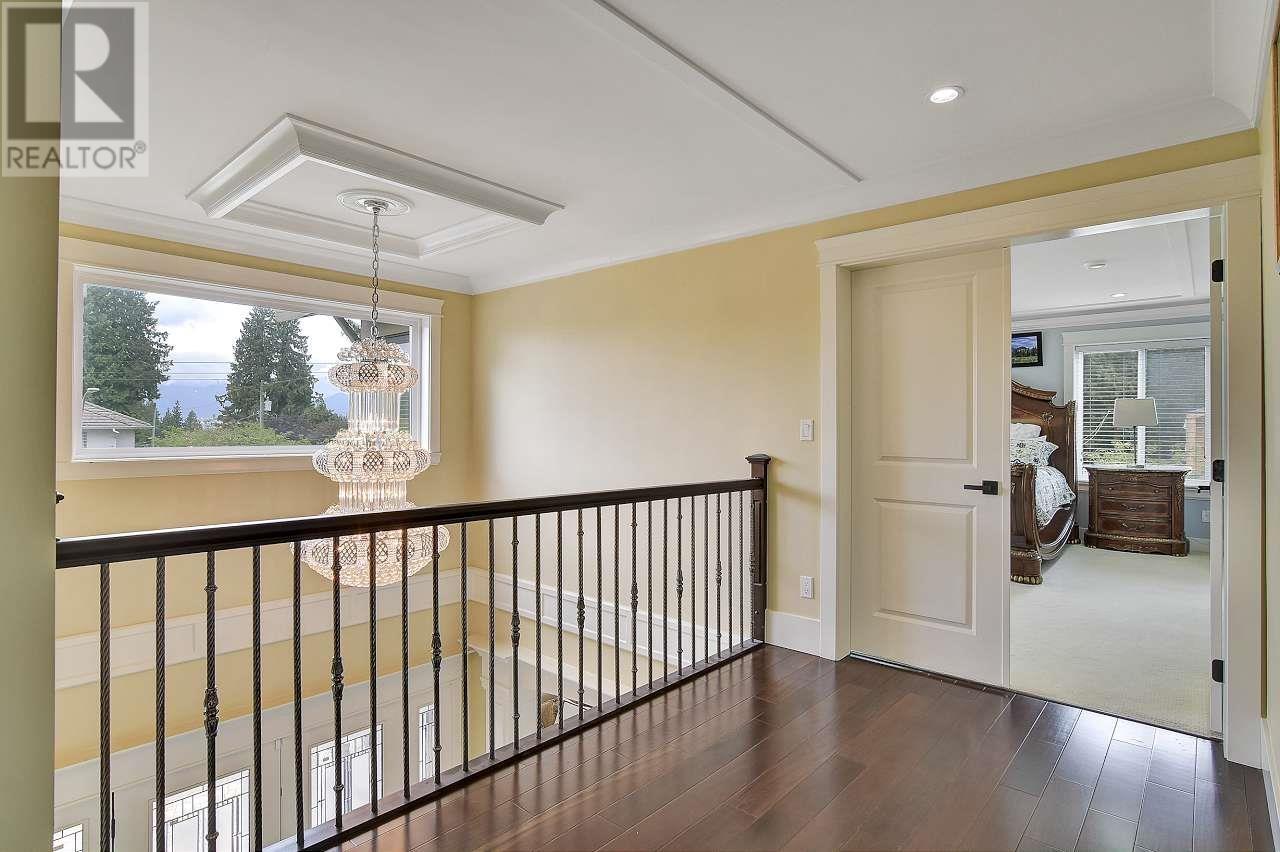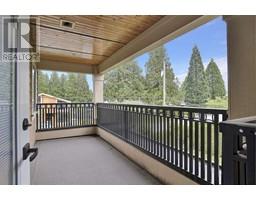7 Bedroom
7 Bathroom
6415 sqft
2 Level
Fireplace
Air Conditioned
Hot Water, Radiant Heat
$4,298,000
Luxury Custom Build Home in the most sought-after Upper Deer Lake area. Large 10556 SF corner lot with 91ft frontage. 6,415 SF home with 3 levels, 7 bdrm & 7 baths, large open floor plan. Modern kitchen with huge island, quartz countertop & backsplash, wok kitchen and high-end S/S appliances. Air Condition, HRV, built in Vacuum, Security System with Cameras, Hot Water Radiant Heat, 2 Wet Bars ( Main & Bsmnt) and 2 Fireplaces. Modern tile floor used throughout main floor and Bsmnt. Beautiful fully fenced private backyard with big brick patio. Prime location is close to everything. Walking Distance to Morley Elem and Malvern Park. 7 minute's drive to Metrotown/Crystal Mall, Skytrain Station, Deer Lake Park and Burnaby Central Seco. (id:46227)
Property Details
|
MLS® Number
|
R2910093 |
|
Property Type
|
Single Family |
|
Parking Space Total
|
6 |
|
View Type
|
View |
Building
|
Bathroom Total
|
7 |
|
Bedrooms Total
|
7 |
|
Appliances
|
All |
|
Architectural Style
|
2 Level |
|
Basement Development
|
Unknown |
|
Basement Features
|
Unknown |
|
Basement Type
|
Full (unknown) |
|
Constructed Date
|
2014 |
|
Construction Style Attachment
|
Detached |
|
Cooling Type
|
Air Conditioned |
|
Fireplace Present
|
Yes |
|
Fireplace Total
|
2 |
|
Heating Type
|
Hot Water, Radiant Heat |
|
Size Interior
|
6415 Sqft |
|
Type
|
House |
Parking
Land
|
Acreage
|
No |
|
Size Frontage
|
91 Ft |
|
Size Irregular
|
10556 |
|
Size Total
|
10556 Sqft |
|
Size Total Text
|
10556 Sqft |
https://www.realtor.ca/real-estate/27229466/7378-morley-street-burnaby






































































