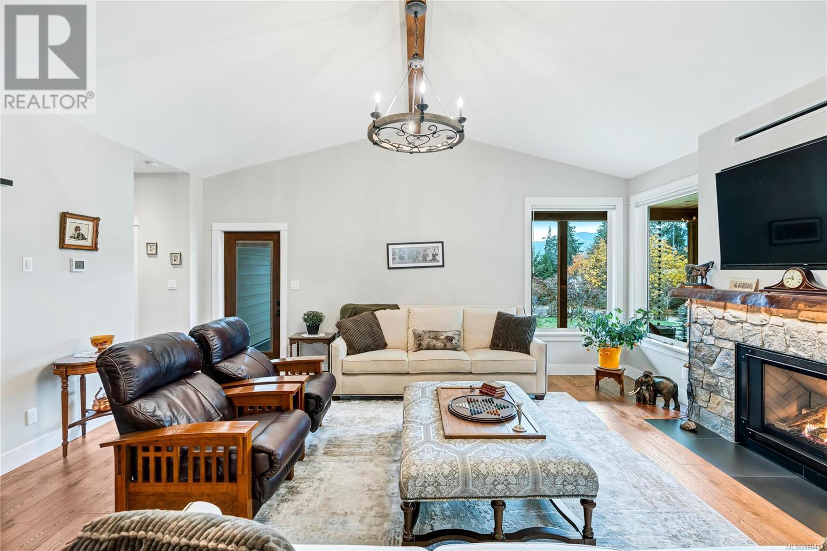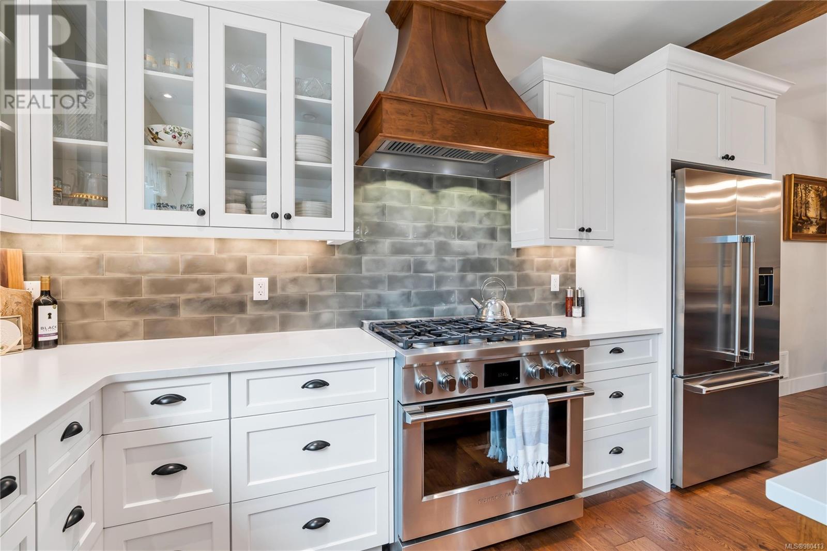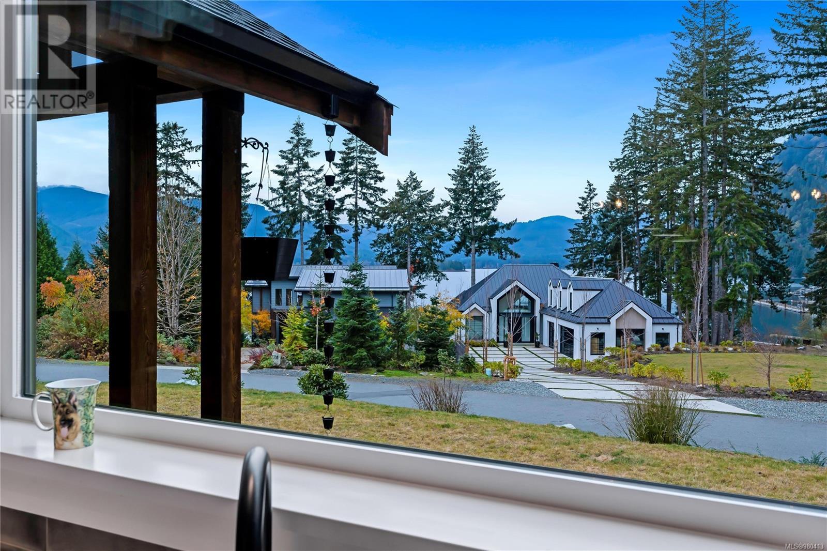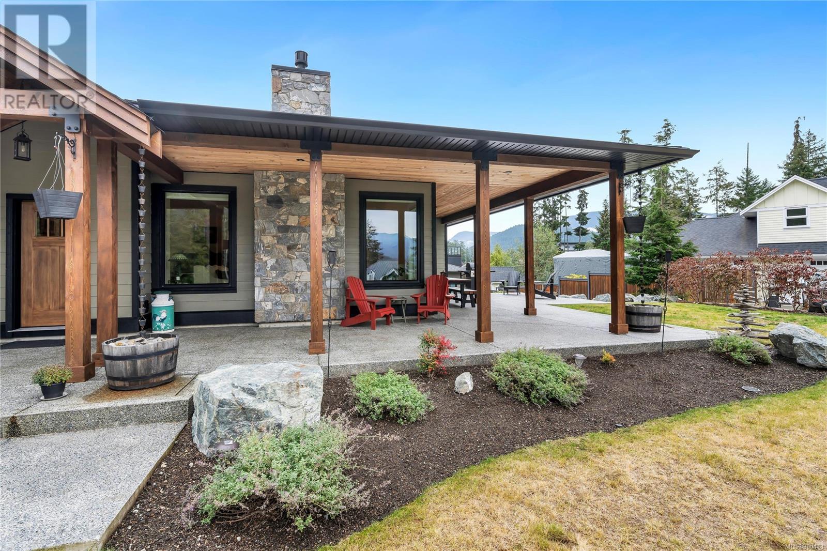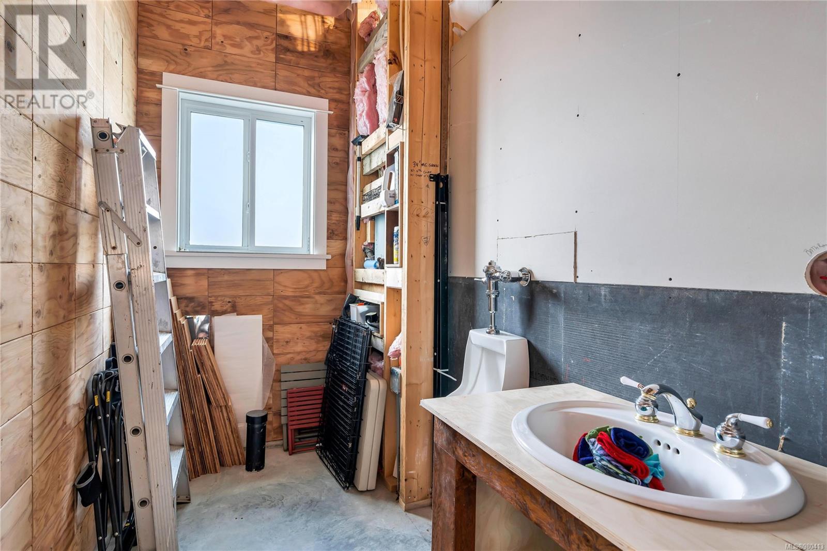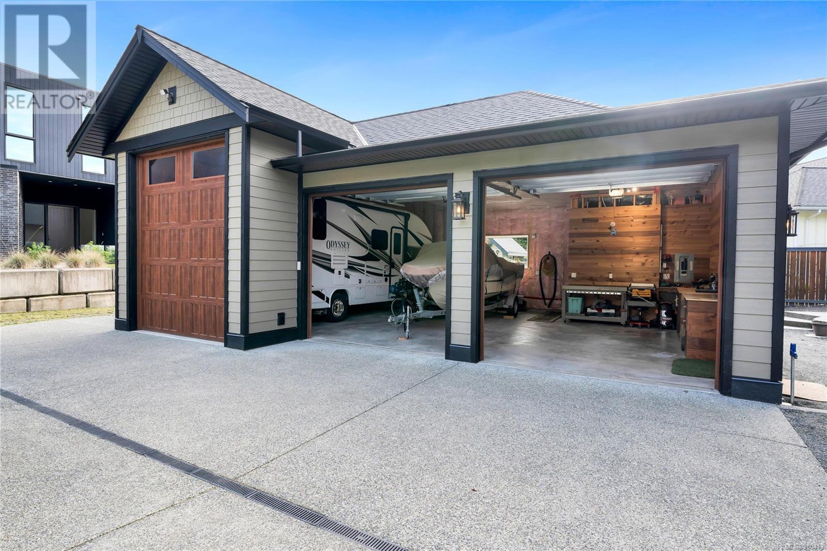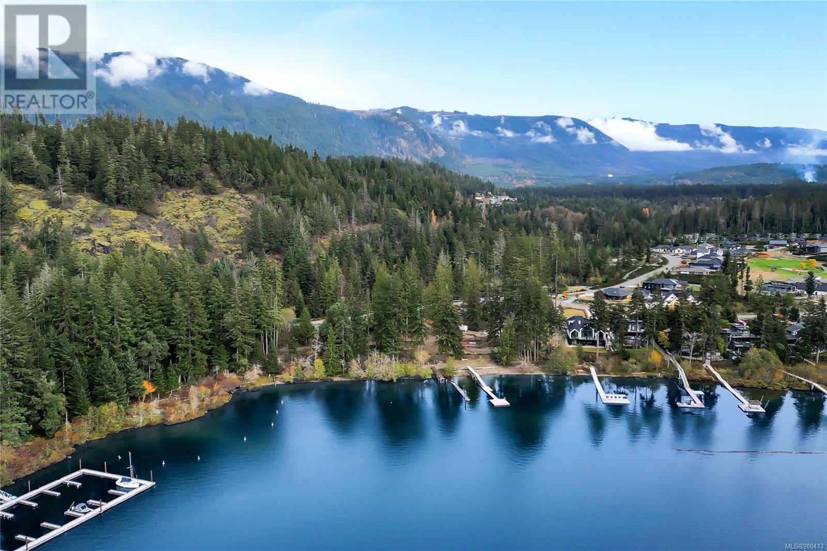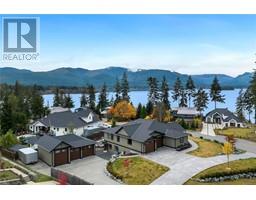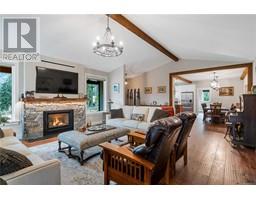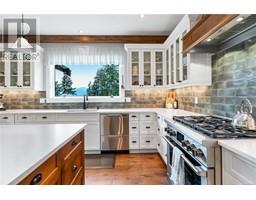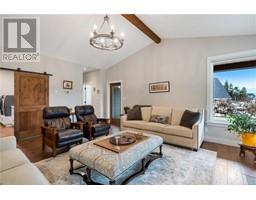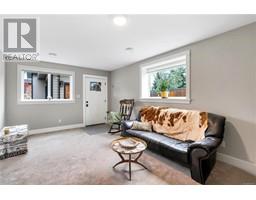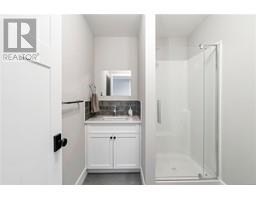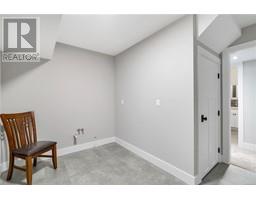3 Bedroom
3 Bathroom
3535 sqft
Fireplace
Air Conditioned
Heat Pump, Heat Recovery Ventilation (Hrv)
$1,590,000
Welcome to Woodland Shores on beautiful Lake Cowichan, the 2nd largest lake on Vancouver Island! Take in stunning sunsets year around from this 2021 built custom home with high-end finishing and top of the line Fisher Paykel appliances. Offering one-level living with 2 beds/2 baths on the main, with an additional 1 bed/1 bath and roughed-in kitchenette on the lower level. A custom chef's kitchen overlooking the community marina with boat slips available for lease! Beautifully landscaped large corner lot with 5 garage bays (2 car attached garage + 3 car detached garage/workshop with bathroom & 12' high RV bay) for all your lake toys! Exposed architectural beams and careful attention to detail throughout every corner of this stunning home. The perfect location for walking/hiking all year round and swimming/water sports all summer long! Only minutes away from the communities of Lake Cowichan and Youbou where you can find all needed amenities. Enjoy the lake lifestyle all year round! (id:46227)
Property Details
|
MLS® Number
|
980413 |
|
Property Type
|
Single Family |
|
Neigbourhood
|
Lake Cowichan |
|
Features
|
Southern Exposure, Other, Marine Oriented, Moorage |
|
Parking Space Total
|
7 |
|
Plan
|
Vip87272 |
|
View Type
|
Lake View, Mountain View |
Building
|
Bathroom Total
|
3 |
|
Bedrooms Total
|
3 |
|
Constructed Date
|
2021 |
|
Cooling Type
|
Air Conditioned |
|
Fireplace Present
|
Yes |
|
Fireplace Total
|
1 |
|
Heating Type
|
Heat Pump, Heat Recovery Ventilation (hrv) |
|
Size Interior
|
3535 Sqft |
|
Total Finished Area
|
2470 Sqft |
|
Type
|
House |
Land
|
Access Type
|
Road Access |
|
Acreage
|
No |
|
Size Irregular
|
17424 |
|
Size Total
|
17424 Sqft |
|
Size Total Text
|
17424 Sqft |
|
Zoning Type
|
Residential |
Rooms
| Level |
Type |
Length |
Width |
Dimensions |
|
Lower Level |
Den |
|
|
11' x 8' |
|
Lower Level |
Bathroom |
|
|
3-Piece |
|
Lower Level |
Family Room |
|
|
12' x 19' |
|
Lower Level |
Bedroom |
|
|
11' x 11' |
|
Main Level |
Laundry Room |
|
|
6' x 14' |
|
Main Level |
Bathroom |
|
|
4-Piece |
|
Main Level |
Ensuite |
|
|
5-Piece |
|
Main Level |
Primary Bedroom |
|
|
15' x 12' |
|
Main Level |
Bedroom |
|
|
9' x 16' |
|
Main Level |
Kitchen |
|
|
15' x 12' |
|
Main Level |
Dining Room |
|
|
15' x 11' |
|
Main Level |
Living Room |
|
|
18' x 20' |
https://www.realtor.ca/real-estate/27632132/7375-lakefront-dr-lake-cowichan-lake-cowichan














