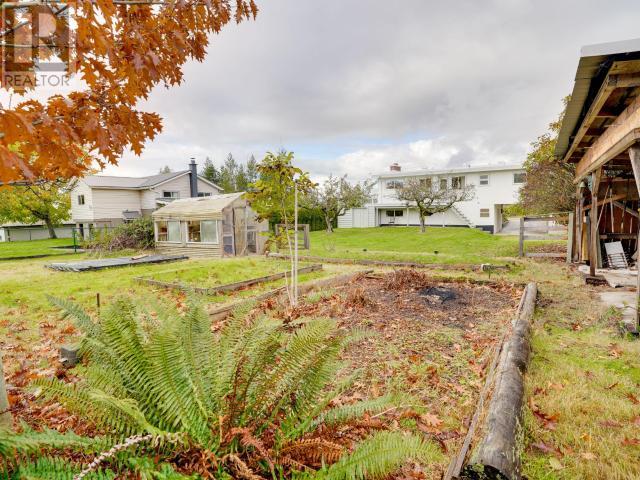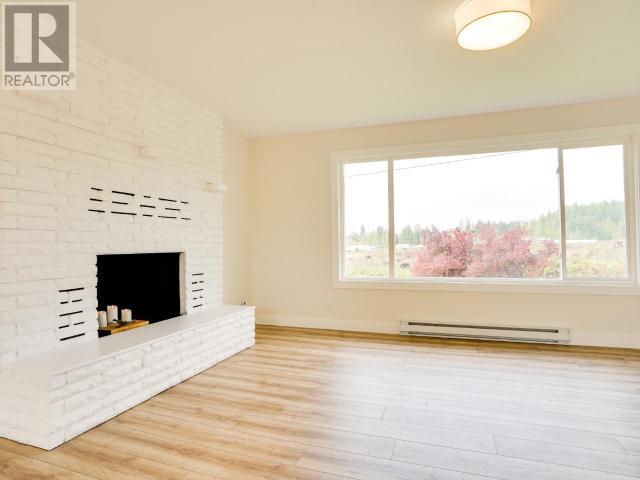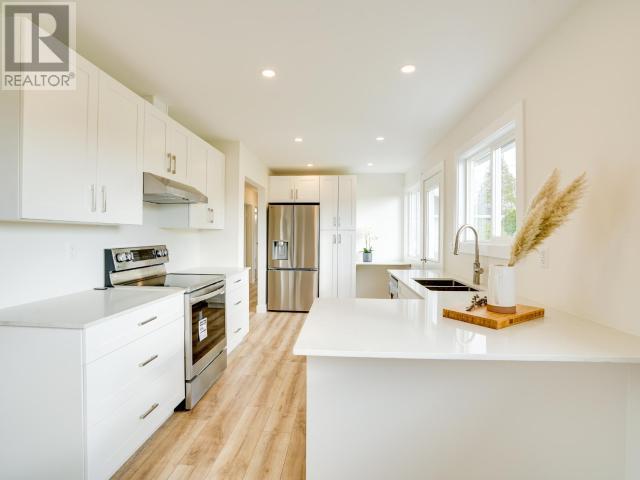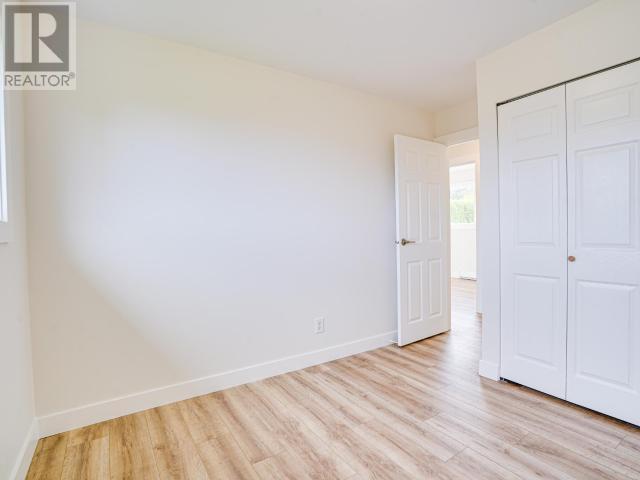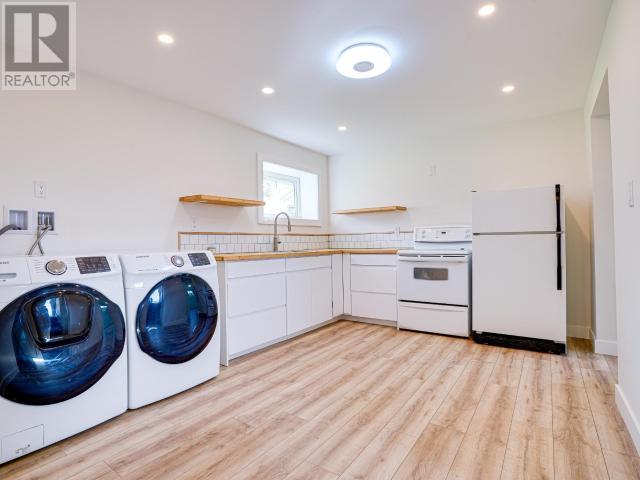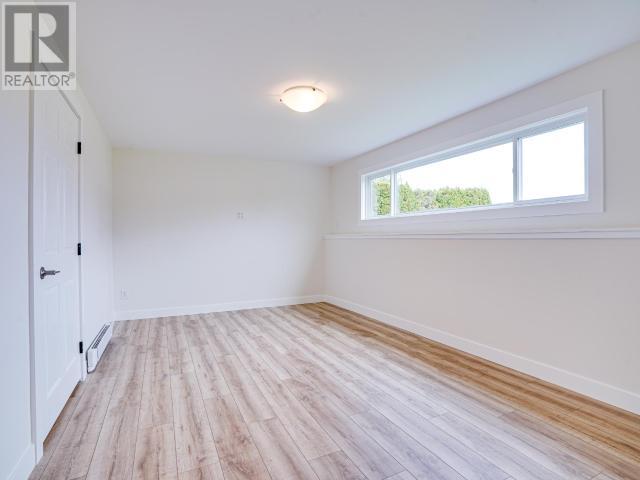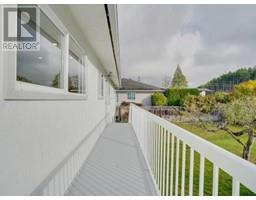4 Bedroom
2 Bathroom
1742 sqft
None
Baseboard Heaters
$674,500
Professionally renovated and perched on a spacious 0.34-acre lot, this stylish home combines modern upgrades with functional design. Situated on a quiet, no-through road, it offers mountain views and easy access to nearby amenities. The main floor features 3 bright bedrooms, a sleek bath, a deck, and a beautifully upgraded kitchen with quartz countertops and stainless steel appliances. A flex space in the basement is perfect for a home office or hobby area. Downstairs, a fully independent in-law suite with 1 bedroom, 1 bath, separate laundry, and private entry offers flexibility for guests or family. With a covered carport and a workshop tucked beneath the deck, this property is move-in ready and designed for versatility. 604-578-0755 or kait.melvin@2percentrealty.ca (id:46227)
Property Details
|
MLS® Number
|
18452 |
|
Property Type
|
Single Family |
|
Amenities Near By
|
Shopping |
|
Community Features
|
Family Oriented |
|
Features
|
Central Location |
|
Parking Space Total
|
1 |
|
Road Type
|
Paved Road |
|
View Type
|
Mountain View |
Building
|
Bathroom Total
|
2 |
|
Bedrooms Total
|
4 |
|
Constructed Date
|
1974 |
|
Construction Style Attachment
|
Detached |
|
Cooling Type
|
None |
|
Heating Fuel
|
Electric |
|
Heating Type
|
Baseboard Heaters |
|
Size Interior
|
1742 Sqft |
|
Type
|
House |
Parking
Land
|
Access Type
|
Easy Access |
|
Acreage
|
No |
|
Land Amenities
|
Shopping |
|
Size Irregular
|
15246 |
|
Size Total
|
15246 Sqft |
|
Size Total Text
|
15246 Sqft |
Rooms
| Level |
Type |
Length |
Width |
Dimensions |
|
Basement |
Living Room |
10 ft ,6 in |
16 ft ,9 in |
10 ft ,6 in x 16 ft ,9 in |
|
Basement |
Kitchen |
10 ft ,8 in |
13 ft ,11 in |
10 ft ,8 in x 13 ft ,11 in |
|
Basement |
Primary Bedroom |
11 ft ,3 in |
10 ft ,10 in |
11 ft ,3 in x 10 ft ,10 in |
|
Basement |
3pc Bathroom |
|
|
Measurements not available |
|
Basement |
Office |
10 ft ,6 in |
7 ft ,4 in |
10 ft ,6 in x 7 ft ,4 in |
|
Main Level |
Living Room |
13 ft ,1 in |
17 ft ,3 in |
13 ft ,1 in x 17 ft ,3 in |
|
Main Level |
Dining Room |
10 ft ,5 in |
9 ft ,4 in |
10 ft ,5 in x 9 ft ,4 in |
|
Main Level |
Kitchen |
9 ft ,7 in |
16 ft ,1 in |
9 ft ,7 in x 16 ft ,1 in |
|
Main Level |
Primary Bedroom |
11 ft ,7 in |
11 ft ,1 in |
11 ft ,7 in x 11 ft ,1 in |
|
Main Level |
4pc Bathroom |
|
|
Measurements not available |
|
Main Level |
Bedroom |
9 ft ,2 in |
11 ft ,1 in |
9 ft ,2 in x 11 ft ,1 in |
|
Main Level |
Bedroom |
11 ft ,7 in |
9 ft |
11 ft ,7 in x 9 ft |
https://www.realtor.ca/real-estate/27595389/7358-field-street-powell-river




