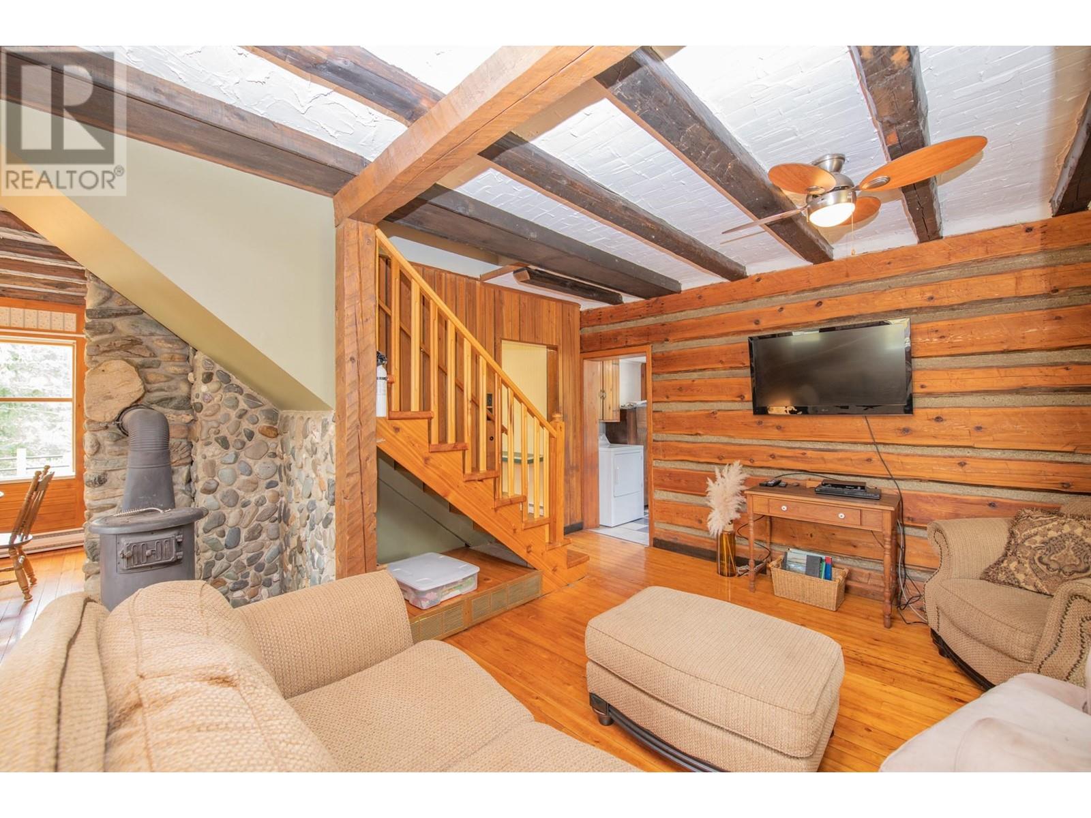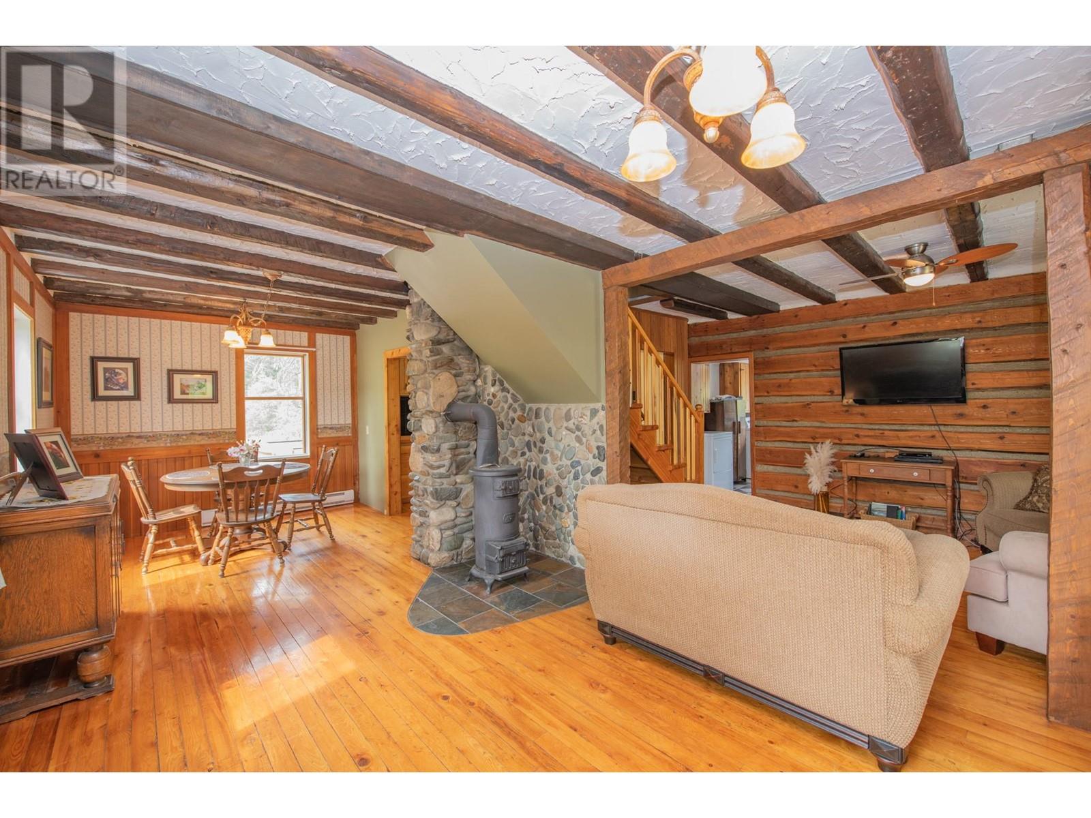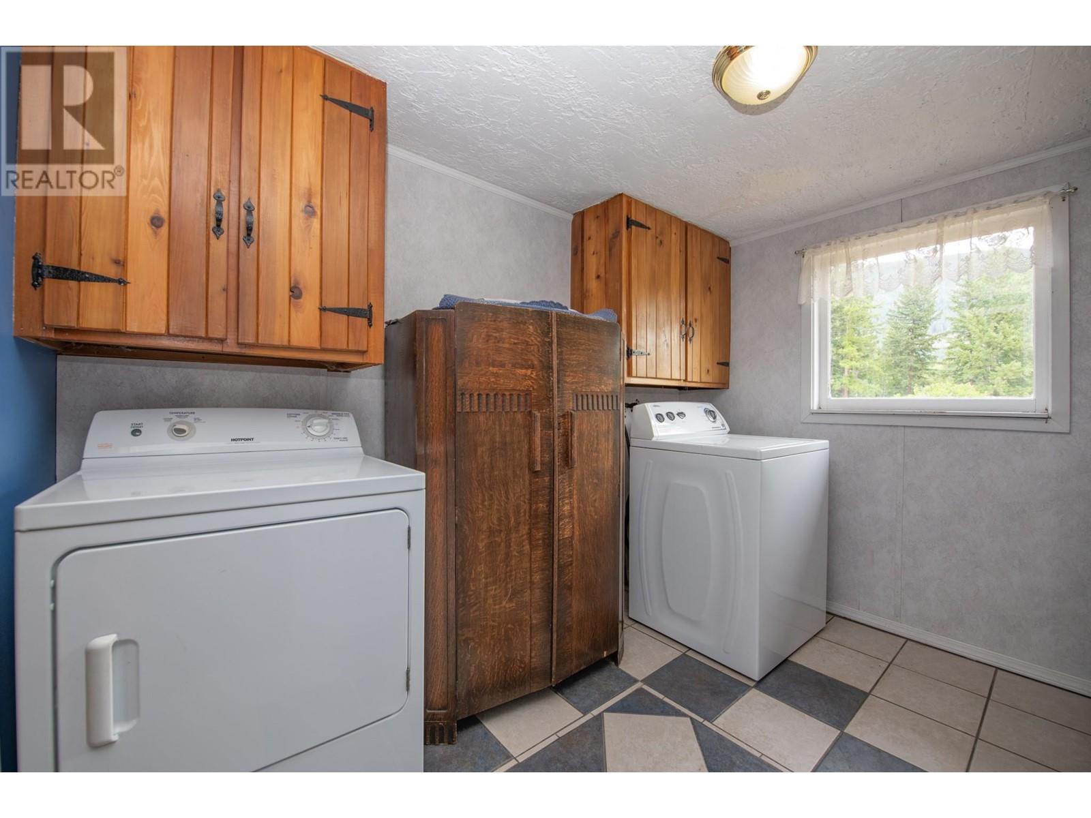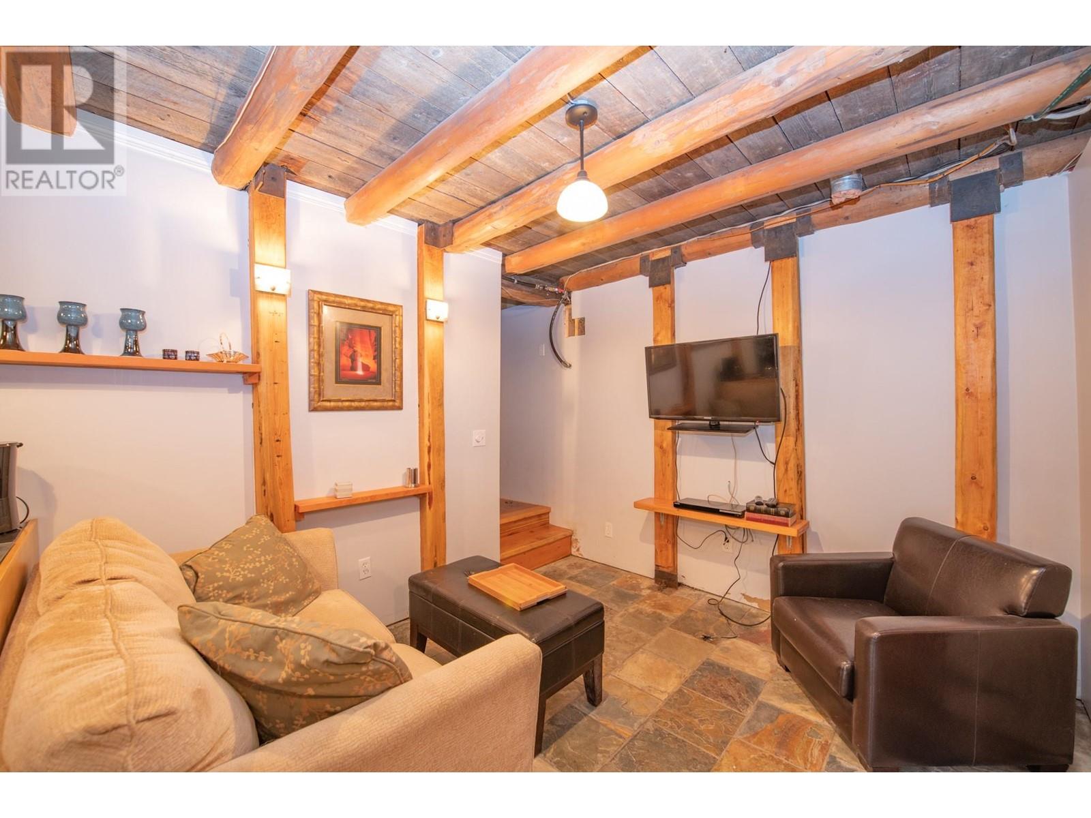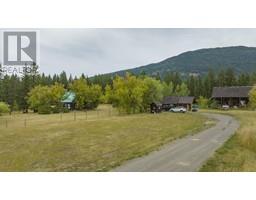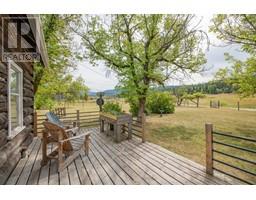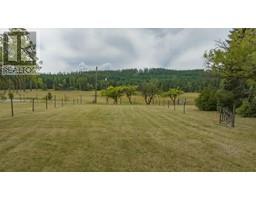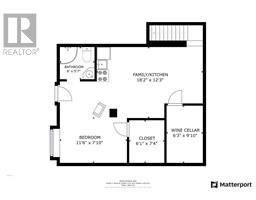3 Bedroom
2 Bathroom
1864 sqft
See Remarks
Acreage
Level
$599,900
Welcome to your country retreat! This well-built, three-story cabin is nestled on 9.31 acres of pristine, useable land. The property offers serene country living with picturesque views, and a seasonal pond where you can relax to the sound of frogs during the summer months. The main floor features a spacious kitchen with a wall oven, electric stovetop, and charming country views. The open layout flows into the dining room, perfect for family gatherings. Cozy up in the living room by the wood stove during the winter months. The bathroom includes a relaxing soaker tub, and the generously sized laundry room adds convenience. Upstairs, you’ll find two good-sized bedrooms, each offering lovely views of the countryside. The versatile basement is a true bonus, boasting a studio suite, perfect for guests or additional income, a wine cellar for your collection, and an additional wood burner for extra comfort. Practical updates include a reliable dug well, a septic system redone approximately 10 years ago, and a durable metal roof. This cabin has previously served as a rental for tree planters and heli-skiers, offering excellent income potential. Whether you're seeking a peaceful retreat or an investment opportunity, this property has it all! Don't miss out on this gem! (id:46227)
Property Details
|
MLS® Number
|
10322651 |
|
Property Type
|
Single Family |
|
Neigbourhood
|
Cherryville |
|
Amenities Near By
|
Golf Nearby |
|
Community Features
|
Family Oriented, Rural Setting, Pets Allowed |
|
Features
|
Level Lot, Balcony |
|
View Type
|
Mountain View, Valley View |
Building
|
Bathroom Total
|
2 |
|
Bedrooms Total
|
3 |
|
Constructed Date
|
1930 |
|
Construction Style Attachment
|
Detached |
|
Exterior Finish
|
Wood |
|
Flooring Type
|
Hardwood, Tile |
|
Heating Type
|
See Remarks |
|
Roof Material
|
Steel |
|
Roof Style
|
Unknown |
|
Stories Total
|
3 |
|
Size Interior
|
1864 Sqft |
|
Type
|
House |
|
Utility Water
|
Well |
Parking
Land
|
Access Type
|
Easy Access, Highway Access |
|
Acreage
|
Yes |
|
Land Amenities
|
Golf Nearby |
|
Landscape Features
|
Level |
|
Sewer
|
Septic Tank |
|
Size Irregular
|
9.31 |
|
Size Total
|
9.31 Ac|5 - 10 Acres |
|
Size Total Text
|
9.31 Ac|5 - 10 Acres |
|
Zoning Type
|
Unknown |
Rooms
| Level |
Type |
Length |
Width |
Dimensions |
|
Second Level |
Primary Bedroom |
|
|
11'6'' x 20'8'' |
|
Second Level |
Bedroom |
|
|
10'8'' x 20'8'' |
|
Basement |
Full Bathroom |
|
|
6'0'' x 5'7'' |
|
Basement |
Kitchen |
|
|
8'0'' x 12'3'' |
|
Basement |
Family Room |
|
|
10'2'' x 12'3'' |
|
Basement |
Wine Cellar |
|
|
6'3'' x 9'10'' |
|
Basement |
Bedroom |
|
|
11'6'' x 7'10'' |
|
Main Level |
Full Bathroom |
|
|
5'3'' x 6'11'' |
|
Main Level |
Laundry Room |
|
|
10'5'' x 9'6'' |
|
Main Level |
Office |
|
|
8'5'' x 9'6'' |
|
Main Level |
Foyer |
|
|
14'11'' x 11'1'' |
|
Main Level |
Dining Room |
|
|
8'6'' x 9'8'' |
|
Main Level |
Living Room |
|
|
11'1'' x 9'5'' |
|
Main Level |
Kitchen |
|
|
10'4'' x 10'9'' |
https://www.realtor.ca/real-estate/27333853/735-highway-6-highway-cherryville-cherryville






