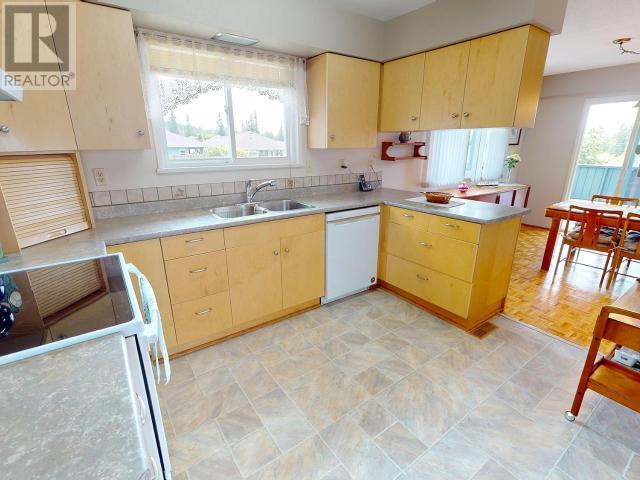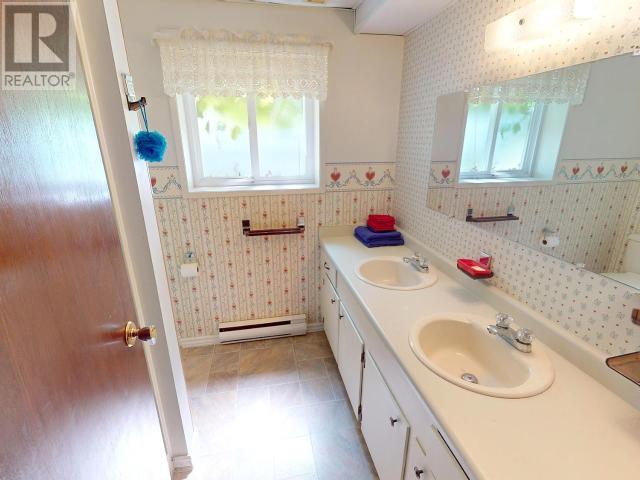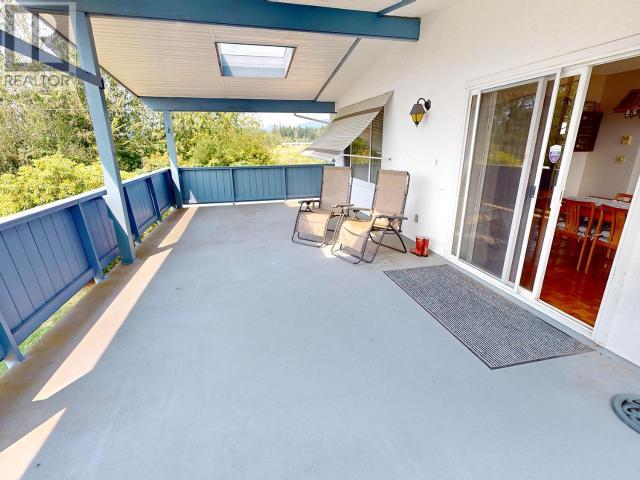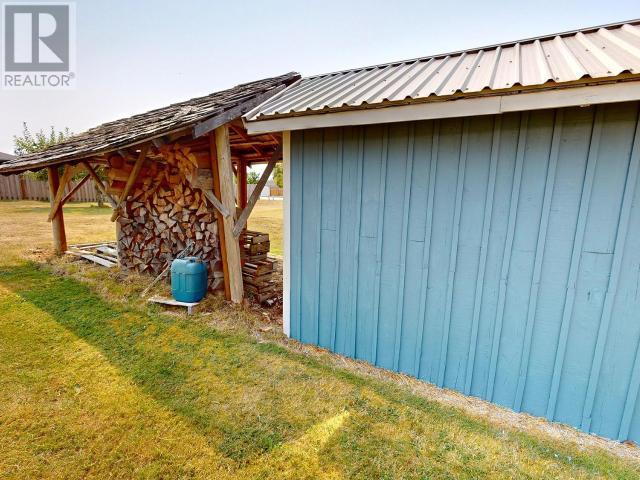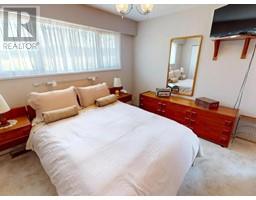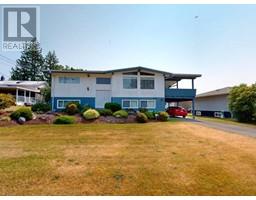3 Bedroom
3 Bathroom
2221 sqft
Fireplace
None
Forced Air
$829,900
SUBDIVISION POTENTIAL in this half-acre, original owner home with dream 24 X 42 shop! L-shaped lot with services available on Bowness makes for an easy subdivision. Pride of ownership shows in this well-maintained home featuring high efficiency gas furnace, HRV system, vinyl windows, 200 amp service, recent paint, and metal roof. Updated kitchen is cheery & bright with birch cabinets & white appliances. Vaulted cedar ceiling & gas fireplace in the living room. Dining room accesses the large, covered deck. 2 piece ensuite in the primary bedroom. Walk-out basement has lots of big windows, large rec room, 3 pc bath, spacious bedroom, laundry room, & the storage room could be converted to 4th bedroom. Huge shop with power & water, plus detached toolshed & woodshed. Large yard is partially fenced and features great soil from years of gardening, established fruit trees, lots of water lines in the rear & irrigation out front. Subdivide or build more homes under new density regulations. Call or text Neil Frost at 604-483-6345 for more information about this or any property listed in our region. (id:46227)
Open House
This property has open houses!
Starts at:
11:00 am
Ends at:
12:00 pm
Property Details
|
MLS® Number
|
18337 |
|
Property Type
|
Single Family |
Building
|
Bathroom Total
|
3 |
|
Bedrooms Total
|
3 |
|
Constructed Date
|
1976 |
|
Construction Style Attachment
|
Detached |
|
Cooling Type
|
None |
|
Fireplace Fuel
|
Gas |
|
Fireplace Present
|
Yes |
|
Fireplace Type
|
Conventional |
|
Heating Fuel
|
Natural Gas |
|
Heating Type
|
Forced Air |
|
Size Interior
|
2221 Sqft |
|
Type
|
House |
Parking
Land
|
Acreage
|
No |
|
Size Frontage
|
73 Ft |
|
Size Irregular
|
20037 |
|
Size Total
|
20037 Sqft |
|
Size Total Text
|
20037 Sqft |
Rooms
| Level |
Type |
Length |
Width |
Dimensions |
|
Basement |
4pc Bathroom |
|
|
Measurements not available |
|
Basement |
Bedroom |
14 ft ,4 in |
13 ft ,9 in |
14 ft ,4 in x 13 ft ,9 in |
|
Basement |
Workshop |
9 ft ,8 in |
11 ft ,1 in |
9 ft ,8 in x 11 ft ,1 in |
|
Basement |
Family Room |
23 ft ,5 in |
15 ft ,9 in |
23 ft ,5 in x 15 ft ,9 in |
|
Basement |
Laundry Room |
23 ft |
11 ft ,1 in |
23 ft x 11 ft ,1 in |
|
Main Level |
Living Room |
19 ft ,8 in |
15 ft ,7 in |
19 ft ,8 in x 15 ft ,7 in |
|
Main Level |
Dining Room |
11 ft ,6 in |
12 ft ,3 in |
11 ft ,6 in x 12 ft ,3 in |
|
Main Level |
Kitchen |
11 ft ,7 in |
10 ft ,7 in |
11 ft ,7 in x 10 ft ,7 in |
|
Main Level |
Primary Bedroom |
12 ft ,1 in |
10 ft ,3 in |
12 ft ,1 in x 10 ft ,3 in |
|
Main Level |
4pc Bathroom |
|
|
Measurements not available |
|
Main Level |
Bedroom |
10 ft ,2 in |
10 ft ,7 in |
10 ft ,2 in x 10 ft ,7 in |
|
Main Level |
2pc Bathroom |
|
|
Measurements not available |
https://www.realtor.ca/real-estate/27339867/7342-field-street-powell-river













