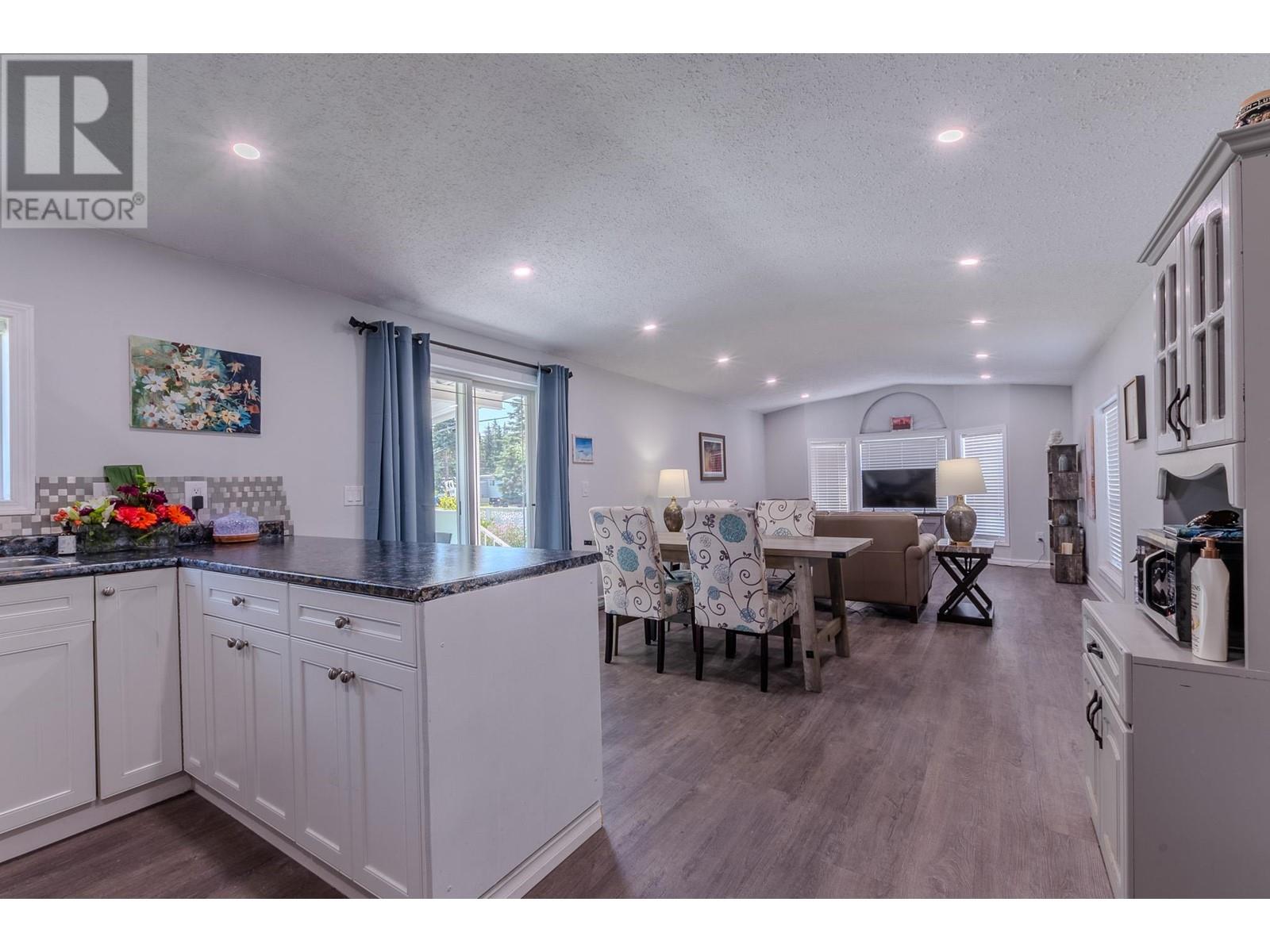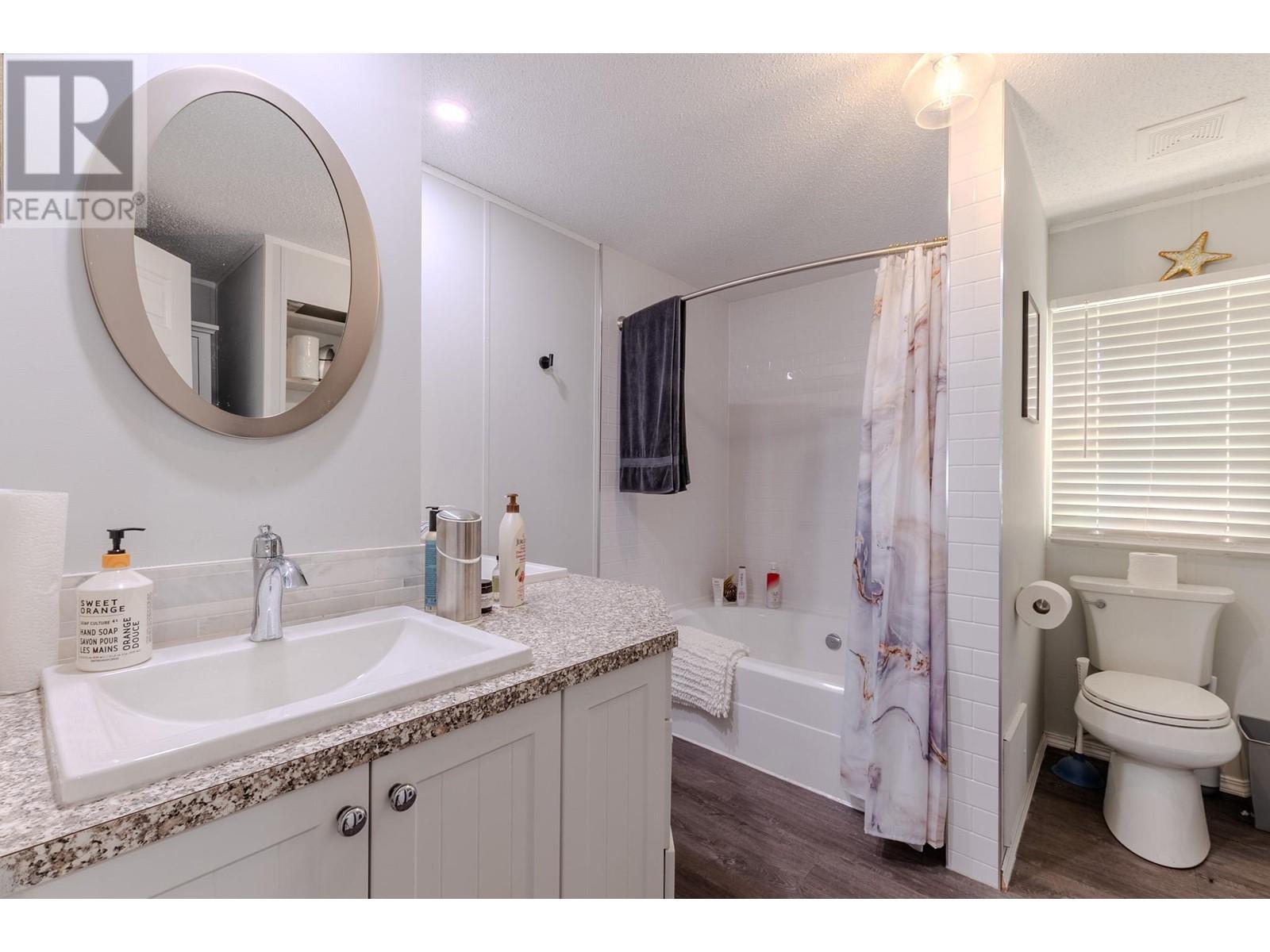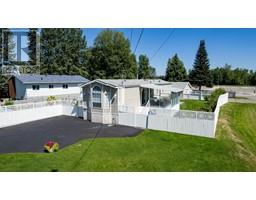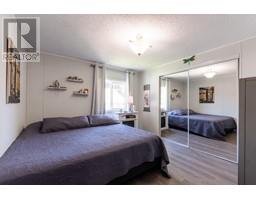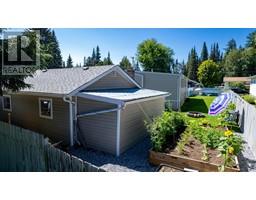3 Bedroom
1 Bathroom
1483 sqft
Fireplace
Central Air Conditioning
Forced Air
$379,900
Welcome to this bright and clean, move in ready mobile home on a 0.24-acre city lot. This well maintained 3-bedroom, 1-bath with central air has many recent updates, including new commercial grade flooring, newly painted throughout and NEW appliances (2022). Enjoy the open-concept kitchen, dining and living area with added pot lights. Rec room has a natural gas fireplace to cozy around on the chilly nights. The 5-piece bathroom features a new tub surround and toilet. Outside offers a fully fenced yard with decorative lattice to add extra privacy, 2 covered patios to enjoy all the seasons, raised garden beds, and ornamental trees! An Asphalt driveway provides ample parking and the 20x24 detached garage includes a 7x18 attached storage lean-to for all your toys! (id:46227)
Property Details
|
MLS® Number
|
R2937180 |
|
Property Type
|
Single Family |
Building
|
Bathroom Total
|
1 |
|
Bedrooms Total
|
3 |
|
Appliances
|
Washer/dryer Combo, Refrigerator, Stove |
|
Basement Type
|
None |
|
Constructed Date
|
1991 |
|
Construction Style Attachment
|
Detached |
|
Construction Style Other
|
Manufactured |
|
Cooling Type
|
Central Air Conditioning |
|
Fireplace Present
|
Yes |
|
Fireplace Total
|
1 |
|
Foundation Type
|
Unknown |
|
Heating Fuel
|
Electric, Natural Gas |
|
Heating Type
|
Forced Air |
|
Roof Material
|
Asphalt Shingle |
|
Roof Style
|
Conventional |
|
Stories Total
|
1 |
|
Size Interior
|
1483 Sqft |
|
Type
|
Manufactured Home/mobile |
|
Utility Water
|
Municipal Water |
Parking
Land
|
Acreage
|
No |
|
Size Irregular
|
10454 |
|
Size Total
|
10454 Sqft |
|
Size Total Text
|
10454 Sqft |
Rooms
| Level |
Type |
Length |
Width |
Dimensions |
|
Main Level |
Living Room |
14 ft ,6 in |
13 ft |
14 ft ,6 in x 13 ft |
|
Main Level |
Dining Room |
11 ft |
13 ft |
11 ft x 13 ft |
|
Main Level |
Kitchen |
8 ft ,7 in |
13 ft |
8 ft ,7 in x 13 ft |
|
Main Level |
Foyer |
8 ft ,7 in |
12 ft ,2 in |
8 ft ,7 in x 12 ft ,2 in |
|
Main Level |
Recreational, Games Room |
20 ft |
12 ft ,2 in |
20 ft x 12 ft ,2 in |
|
Main Level |
Primary Bedroom |
11 ft ,5 in |
12 ft ,2 in |
11 ft ,5 in x 12 ft ,2 in |
|
Main Level |
Bedroom 2 |
9 ft |
12 ft ,2 in |
9 ft x 12 ft ,2 in |
|
Main Level |
Bedroom 3 |
10 ft ,4 in |
12 ft ,2 in |
10 ft ,4 in x 12 ft ,2 in |
https://www.realtor.ca/real-estate/27562957/7310-dawson-road-prince-george






