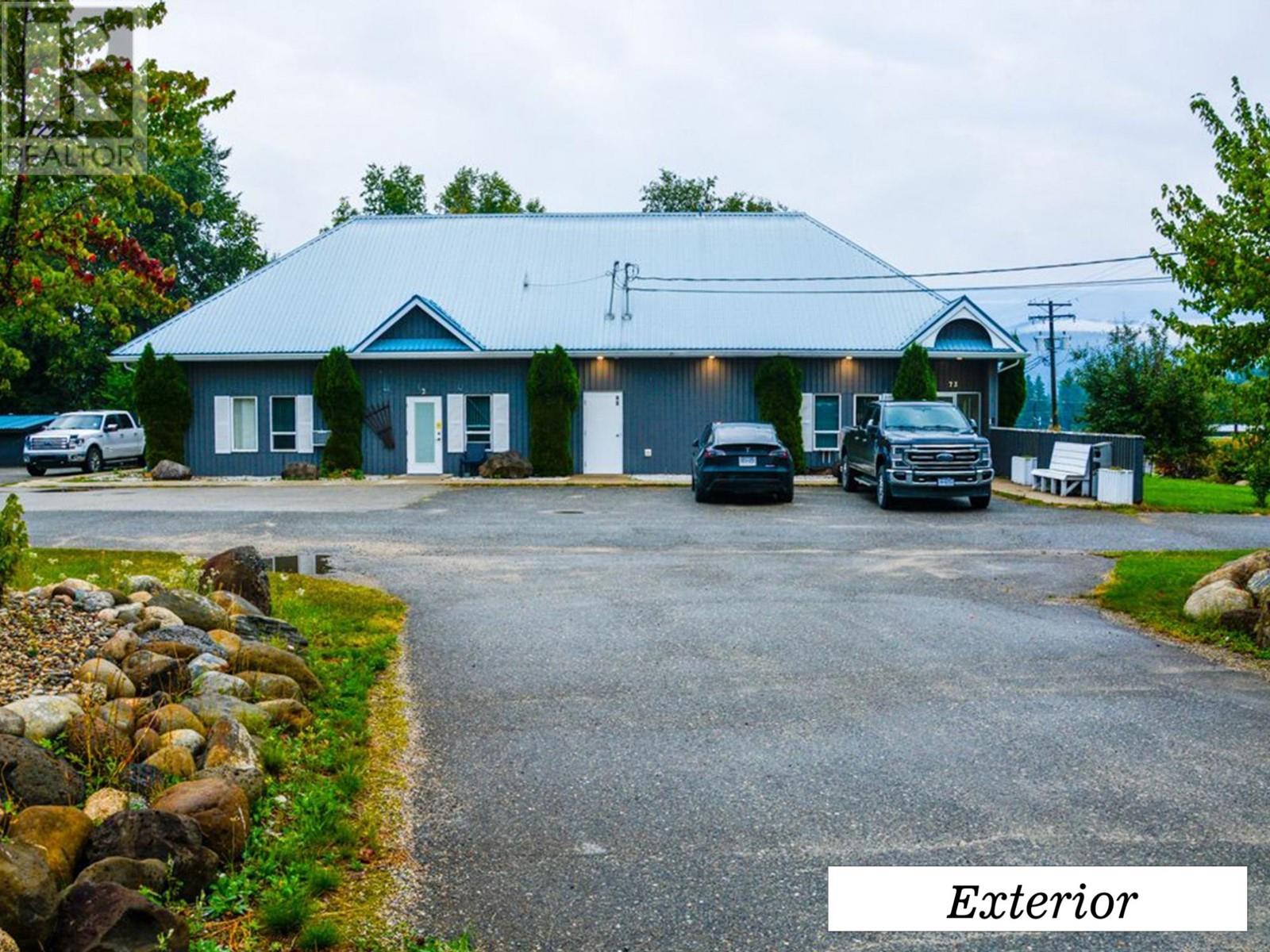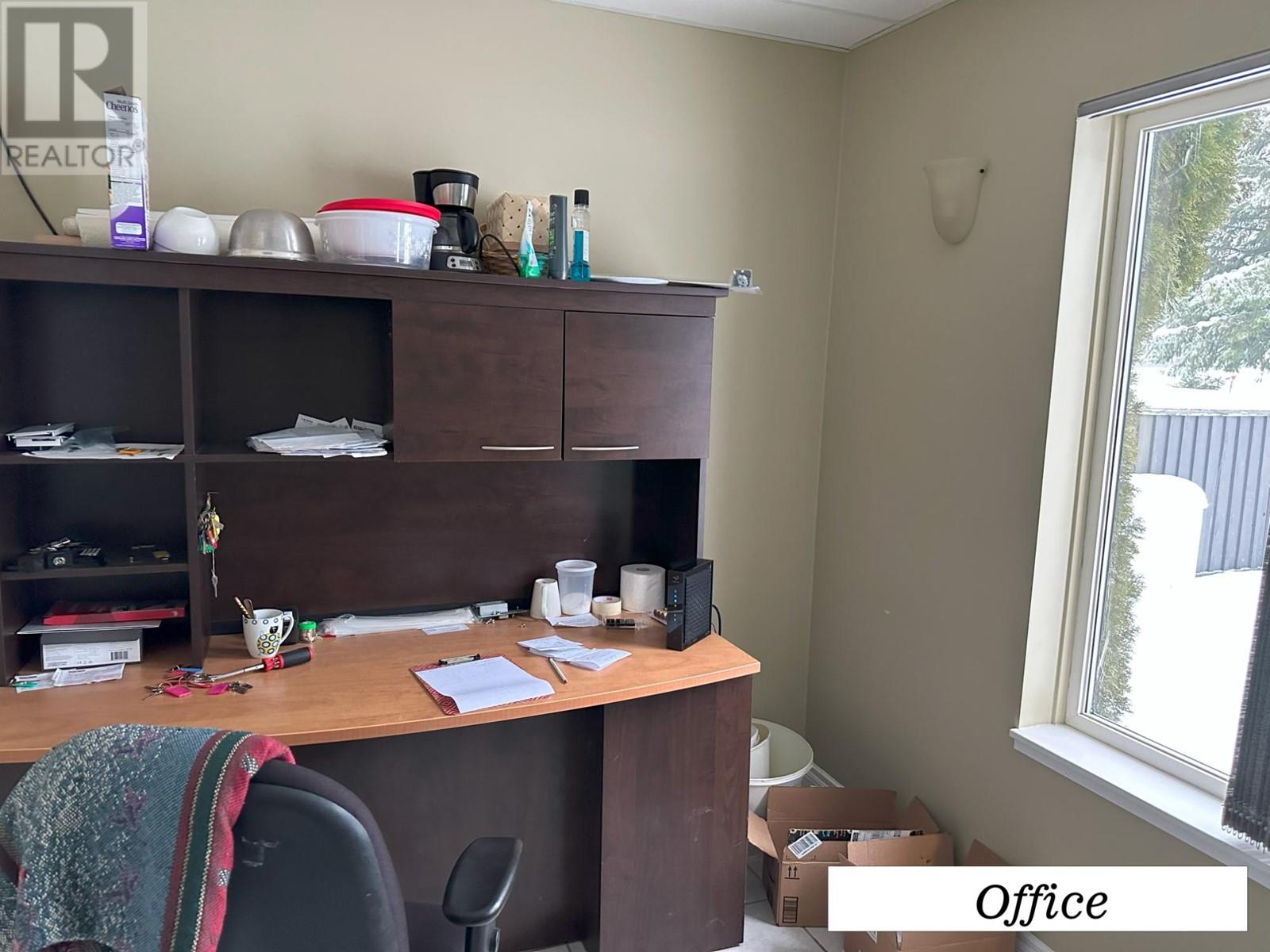6 Bedroom
4 Bathroom
3650 sqft
Ranch
Baseboard Heaters
Acreage
$1,300,000
A great four-plex property with positive cash flow and a uniquely high capitalization rate. This property has the potential to generate rental income of $17,000 to $18,500. Completely renovated in 2019, this large 2.3-acre site has the potential to add four cabins, an RV, and a tiny house for caretakers. (id:46227)
Property Details
|
MLS® Number
|
179319 |
|
Property Type
|
Single Family |
|
Community Name
|
Clearwater |
Building
|
Bathroom Total
|
4 |
|
Bedrooms Total
|
6 |
|
Architectural Style
|
Ranch |
|
Construction Material
|
Wood Frame |
|
Construction Style Attachment
|
Detached |
|
Heating Fuel
|
Electric |
|
Heating Type
|
Baseboard Heaters |
|
Size Interior
|
3650 Sqft |
|
Type
|
Fourplex |
Parking
Land
|
Acreage
|
Yes |
|
Size Irregular
|
2.32 |
|
Size Total
|
2.32 Ac |
|
Size Total Text
|
2.32 Ac |
Rooms
| Level |
Type |
Length |
Width |
Dimensions |
|
Main Level |
3pc Bathroom |
|
|
Measurements not available |
|
Main Level |
2pc Bathroom |
|
|
Measurements not available |
|
Main Level |
3pc Bathroom |
|
|
Measurements not available |
|
Main Level |
3pc Bathroom |
|
|
Measurements not available |
|
Main Level |
Kitchen |
18 ft |
12 ft |
18 ft x 12 ft |
|
Main Level |
Dining Room |
8 ft |
9 ft ,2 in |
8 ft x 9 ft ,2 in |
|
Main Level |
Living Room |
15 ft |
10 ft ,5 in |
15 ft x 10 ft ,5 in |
|
Main Level |
Bedroom |
10 ft ,6 in |
12 ft ,1 in |
10 ft ,6 in x 12 ft ,1 in |
|
Main Level |
Bedroom |
14 ft ,8 in |
13 ft ,11 in |
14 ft ,8 in x 13 ft ,11 in |
|
Main Level |
Living Room |
15 ft ,11 in |
12 ft ,11 in |
15 ft ,11 in x 12 ft ,11 in |
|
Main Level |
Kitchen |
15 ft ,11 in |
14 ft |
15 ft ,11 in x 14 ft |
|
Main Level |
Bedroom |
16 ft |
10 ft |
16 ft x 10 ft |
|
Main Level |
Living Room |
12 ft |
9 ft ,5 in |
12 ft x 9 ft ,5 in |
|
Main Level |
Kitchen |
13 ft |
11 ft ,7 in |
13 ft x 11 ft ,7 in |
|
Main Level |
Bedroom |
12 ft |
12 ft |
12 ft x 12 ft |
|
Main Level |
Bedroom |
10 ft ,1 in |
6 ft ,9 in |
10 ft ,1 in x 6 ft ,9 in |
|
Main Level |
Dining Room |
5 ft ,5 in |
8 ft ,8 in |
5 ft ,5 in x 8 ft ,8 in |
|
Main Level |
Kitchen |
10 ft |
13 ft ,8 in |
10 ft x 13 ft ,8 in |
|
Main Level |
Bedroom |
12 ft |
11 ft ,6 in |
12 ft x 11 ft ,6 in |
|
Main Level |
Foyer |
16 ft ,6 in |
4 ft |
16 ft ,6 in x 4 ft |
|
Main Level |
Living Room |
15 ft ,6 in |
16 ft |
15 ft ,6 in x 16 ft |
|
Main Level |
Foyer |
30 ft ,4 in |
7 ft ,4 in |
30 ft ,4 in x 7 ft ,4 in |
|
Main Level |
Office |
8 ft |
12 ft |
8 ft x 12 ft |
|
Main Level |
Laundry Room |
6 ft |
7 ft ,5 in |
6 ft x 7 ft ,5 in |
https://www.realtor.ca/real-estate/27058225/73-taren-drive-clearwater-clearwater


















