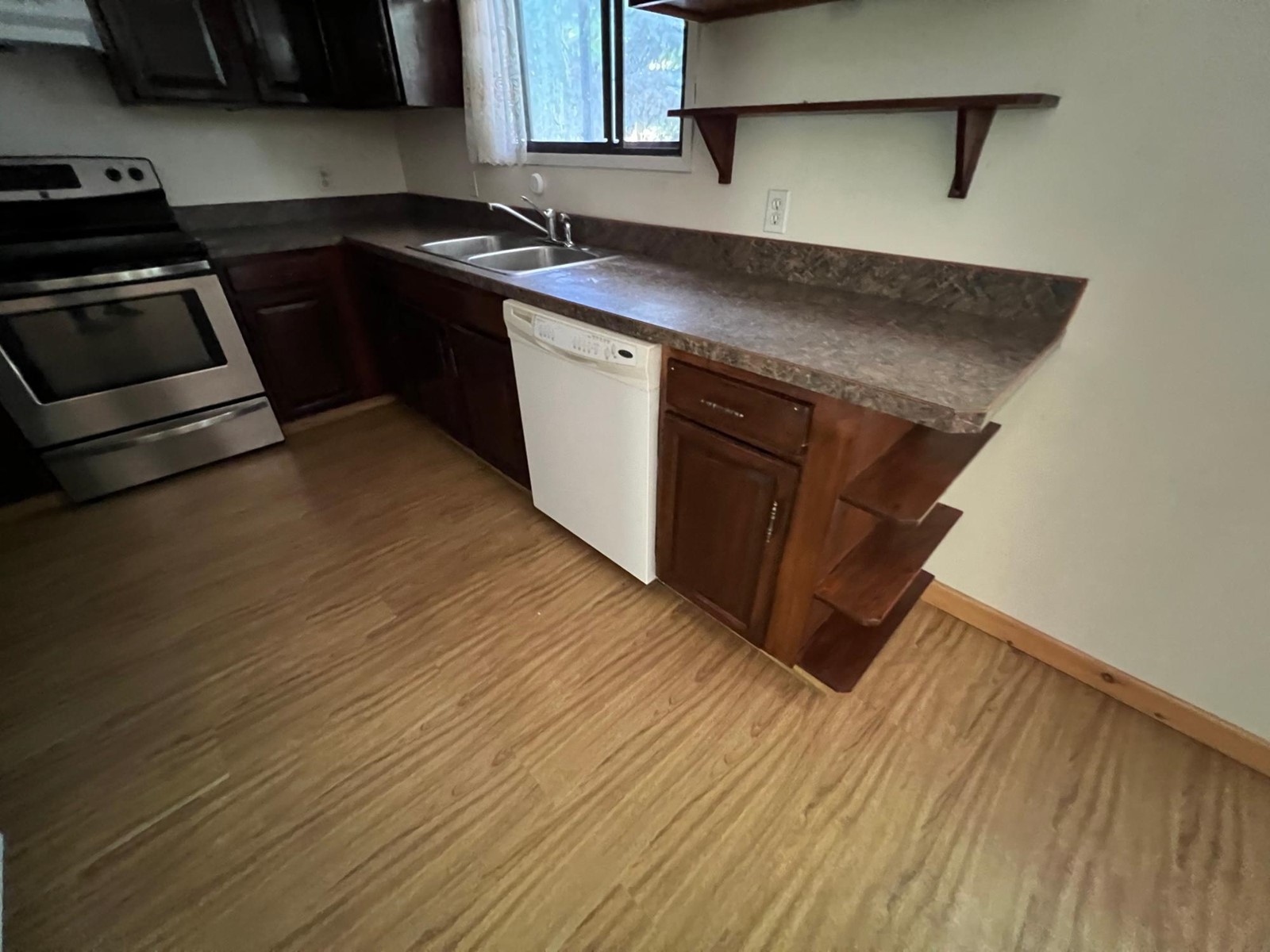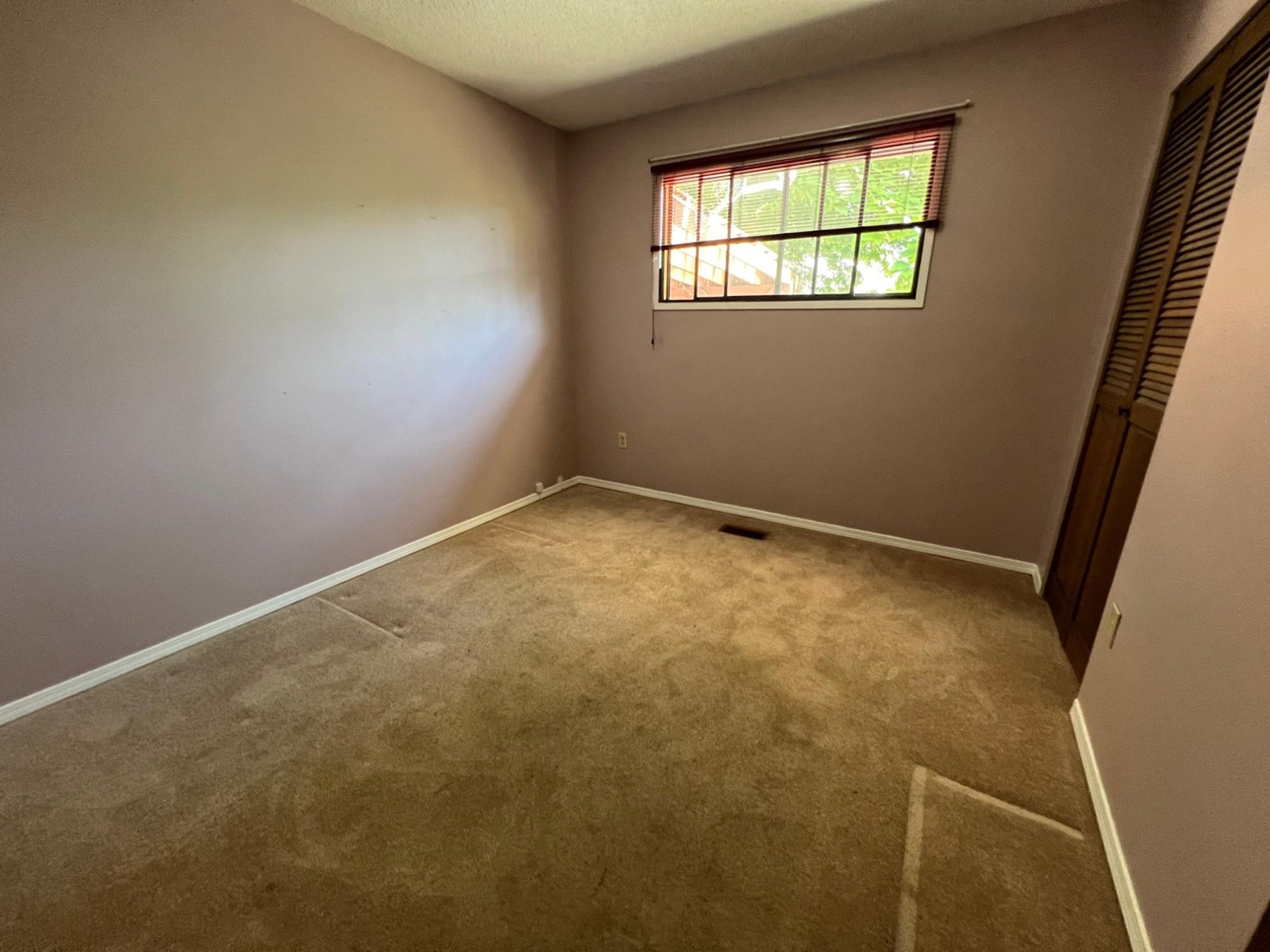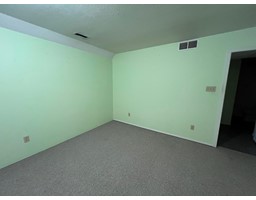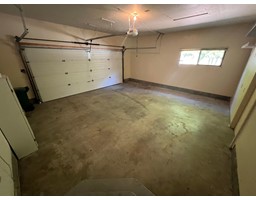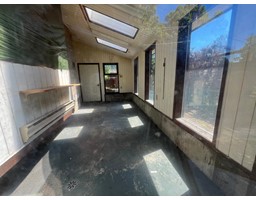3 Bedroom
3 Bathroom
2698 sqft
Central Air Conditioning
Forced Air
$414,900
Welcome to 7286 12th St in beautiful Grand Forks, BC! This spacious and versatile property offers three bedrooms plus a den, with the potential to easily accommodate up to five bedrooms ? perfect for a growing family or those who value extra space. With 2 1/2 bathrooms, everyone in the household will have their own comfort and privacy. Situated on a desirable corner lot, this home boasts an attached double garage with an additional workshop, making it ideal for handymen. The fully fenced yard provides a secure space for children and pets to play, while the sunroom offers a tranquil spot to unwind after a busy day. Enjoy the convenience of main floor laundry and stay comfortable year-round with central air conditioning. This prime location puts you close to elementary schools and shopping, making daily errands a breeze. If you are eager to personalize and make a house your own, this property offers endless possibilities. Don?t miss out on this fantastic opportunity. Call your REALTOR? today and book a private showing. (id:46227)
Property Details
|
MLS® Number
|
2479394 |
|
Property Type
|
Single Family |
|
Neigbourhood
|
Grand Forks |
|
Community Name
|
Grand Forks |
Building
|
Bathroom Total
|
3 |
|
Bedrooms Total
|
3 |
|
Basement Type
|
Full |
|
Construction Style Attachment
|
Detached |
|
Cooling Type
|
Central Air Conditioning |
|
Exterior Finish
|
Composite Siding |
|
Flooring Type
|
Mixed Flooring |
|
Half Bath Total
|
1 |
|
Heating Type
|
Forced Air |
|
Roof Material
|
Asphalt Shingle |
|
Roof Style
|
Unknown |
|
Size Interior
|
2698 Sqft |
|
Type
|
House |
|
Utility Water
|
Municipal Water |
Land
|
Acreage
|
No |
|
Sewer
|
Municipal Sewage System |
|
Size Irregular
|
0.18 |
|
Size Total
|
0.18 Ac|under 1 Acre |
|
Size Total Text
|
0.18 Ac|under 1 Acre |
|
Zoning Type
|
Unknown |
Rooms
| Level |
Type |
Length |
Width |
Dimensions |
|
Basement |
Games Room |
|
|
29'11'' x 9'3'' |
|
Basement |
Den |
|
|
13'9'' x 10'0'' |
|
Basement |
Utility Room |
|
|
11'0'' x 8'10'' |
|
Basement |
Recreation Room |
|
|
22'0'' x 10'6'' |
|
Basement |
4pc Bathroom |
|
|
Measurements not available |
|
Main Level |
Kitchen |
|
|
10'4'' x 9'3'' |
|
Main Level |
Bedroom |
|
|
10'4'' x 8'11'' |
|
Main Level |
Dining Room |
|
|
9'3'' x 9'0'' |
|
Main Level |
Bedroom |
|
|
10'7'' x 9'5'' |
|
Main Level |
Workshop |
|
|
11'7'' x 9'3'' |
|
Main Level |
Sunroom |
|
|
18'0'' x 16'0'' |
|
Main Level |
Other |
|
|
11'8'' x 7'0'' |
|
Main Level |
Laundry Room |
|
|
6'5'' x 5'6'' |
|
Main Level |
Living Room |
|
|
20'8'' x 10'6'' |
|
Main Level |
Primary Bedroom |
|
|
11'8'' x 11'6'' |
|
Main Level |
2pc Bathroom |
|
|
Measurements not available |
|
Main Level |
4pc Bathroom |
|
|
Measurements not available |
https://www.realtor.ca/real-estate/27367301/7286-12th-street-grand-forks-grand-forks









