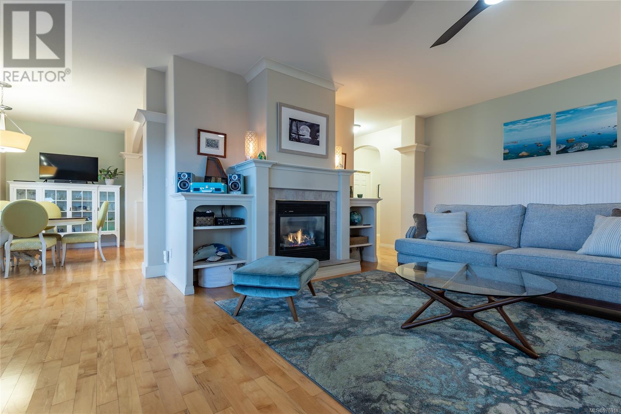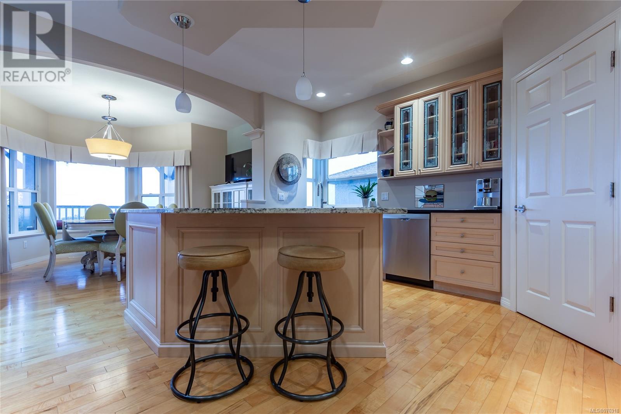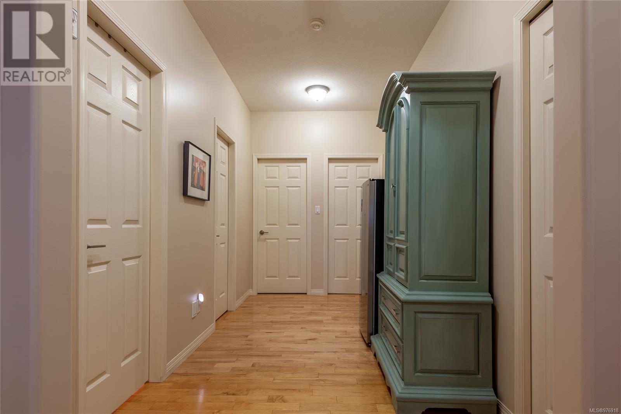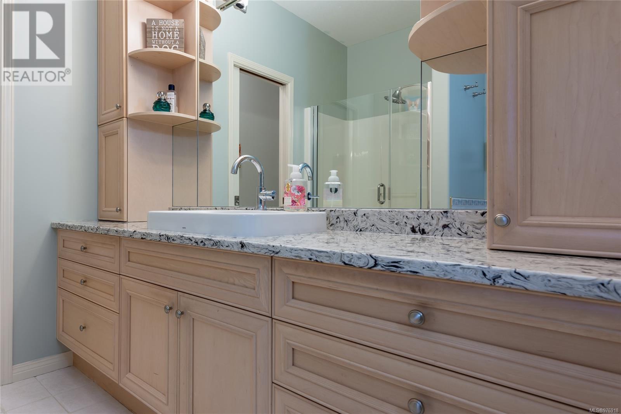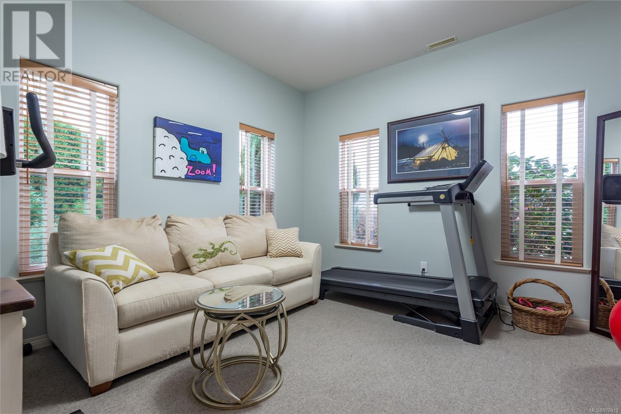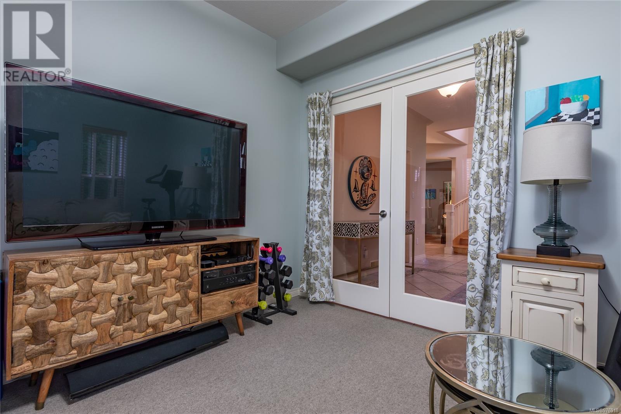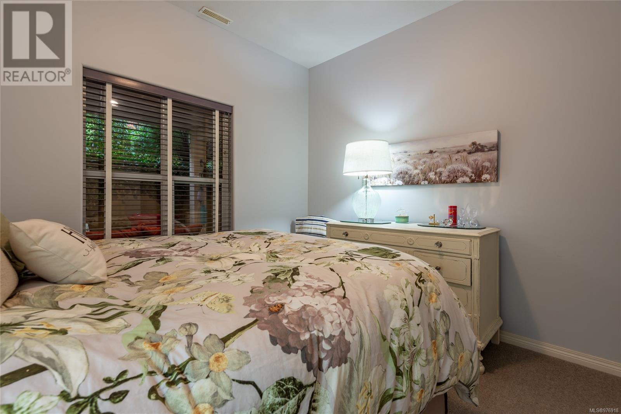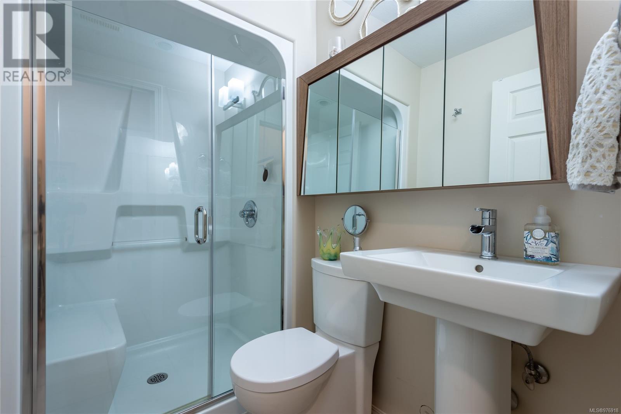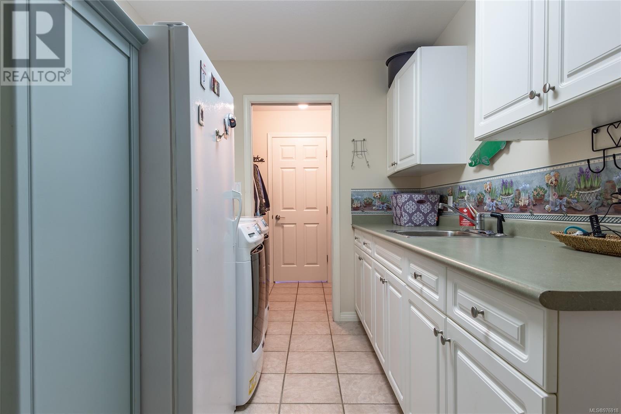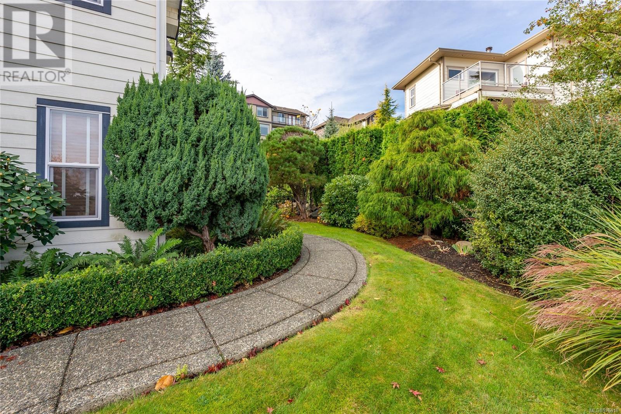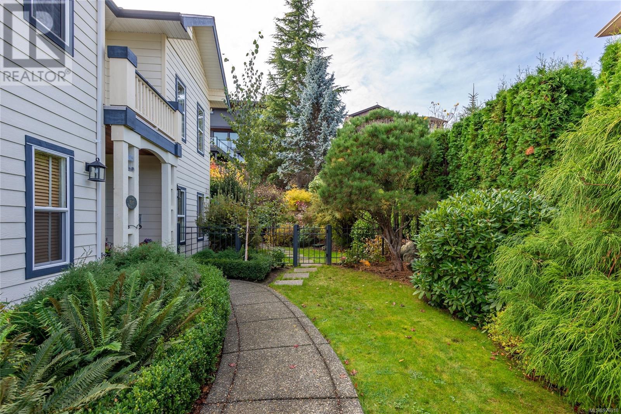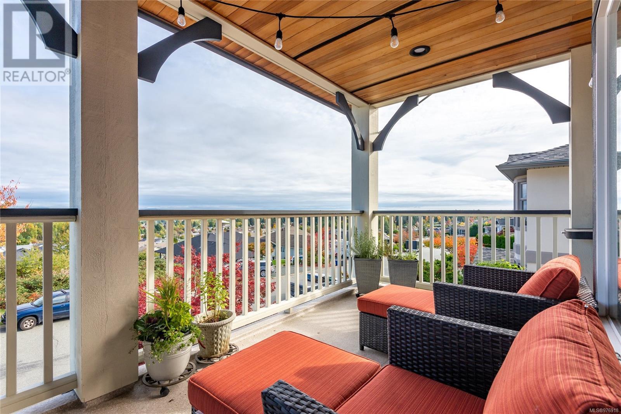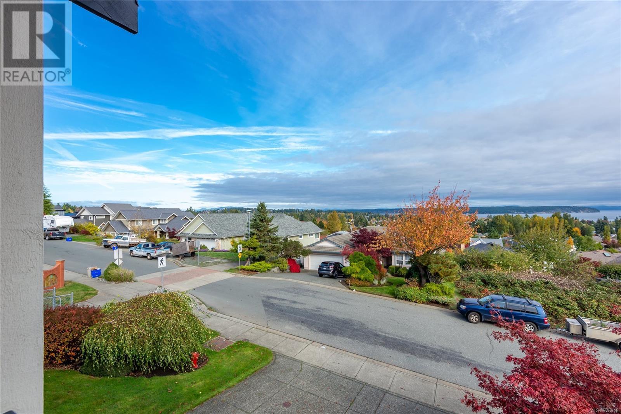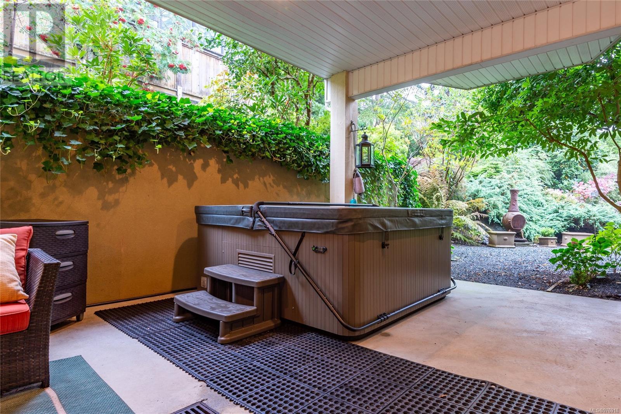4 Bedroom
3 Bathroom
3300 sqft
Fireplace
See Remarks
Heat Pump
$1,249,800
Here's an exceptional home that won a Silver Care Award when it was built and it has been meticulously maintained ever since. The mature landscaping is gorgeous and really accents the house. The home is an amazing 3300+ sq ft with 4 bedrooms plus a den/office on each floor which is ideal for families with kids or those who work from home. The living area has a great layout and design with spacious rooms. The gourmet kitchen will impress the chef in the family and most certainly make your mouth water with its quality finish and functional design. With wall to wall windows off the front of the home you can take in the ocean view from almost any angle. If you are looking for a home that stands out from the rest - look no further! There are too many recent upgrades to list! Call to set your appointment today! (id:46227)
Property Details
|
MLS® Number
|
976918 |
|
Property Type
|
Single Family |
|
Neigbourhood
|
Willow Point |
|
Features
|
Curb & Gutter, Sloping, Other, Marine Oriented |
|
Parking Space Total
|
4 |
|
View Type
|
Mountain View, Ocean View |
Building
|
Bathroom Total
|
3 |
|
Bedrooms Total
|
4 |
|
Constructed Date
|
1998 |
|
Cooling Type
|
See Remarks |
|
Fireplace Present
|
Yes |
|
Fireplace Total
|
1 |
|
Heating Fuel
|
Electric |
|
Heating Type
|
Heat Pump |
|
Size Interior
|
3300 Sqft |
|
Total Finished Area
|
3300 Sqft |
|
Type
|
House |
Land
|
Acreage
|
No |
|
Size Irregular
|
6970 |
|
Size Total
|
6970 Sqft |
|
Size Total Text
|
6970 Sqft |
|
Zoning Description
|
R-1 |
|
Zoning Type
|
Residential |
Rooms
| Level |
Type |
Length |
Width |
Dimensions |
|
Lower Level |
Bathroom |
|
|
3-Piece |
|
Lower Level |
Storage |
12 ft |
6 ft |
12 ft x 6 ft |
|
Lower Level |
Bedroom |
11 ft |
10 ft |
11 ft x 10 ft |
|
Lower Level |
Family Room |
|
|
19'7 x 12'3 |
|
Lower Level |
Laundry Room |
|
|
12'5 x 7'4 |
|
Lower Level |
Den |
12 ft |
12 ft |
12 ft x 12 ft |
|
Main Level |
Ensuite |
|
|
4-Piece |
|
Main Level |
Bedroom |
|
10 ft |
Measurements not available x 10 ft |
|
Main Level |
Bedroom |
10 ft |
|
10 ft x Measurements not available |
|
Main Level |
Primary Bedroom |
|
|
15'7 x 13'8 |
|
Main Level |
Bathroom |
|
|
4-Piece |
|
Main Level |
Kitchen |
15 ft |
14 ft |
15 ft x 14 ft |
|
Main Level |
Dining Room |
10 ft |
9 ft |
10 ft x 9 ft |
|
Main Level |
Sitting Room |
10 ft |
9 ft |
10 ft x 9 ft |
|
Main Level |
Living Room |
|
|
18'8 x 15'3 |
|
Main Level |
Den |
|
|
11'9 x 11'9 |
https://www.realtor.ca/real-estate/27461808/727-nelson-rd-campbell-river-willow-point








