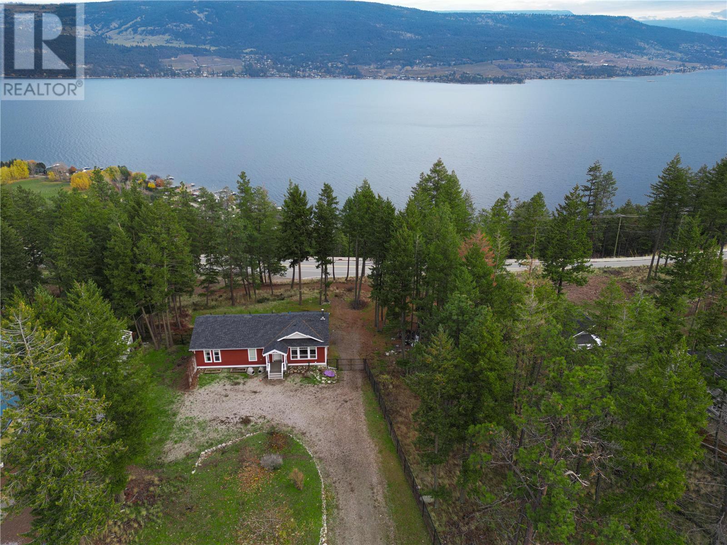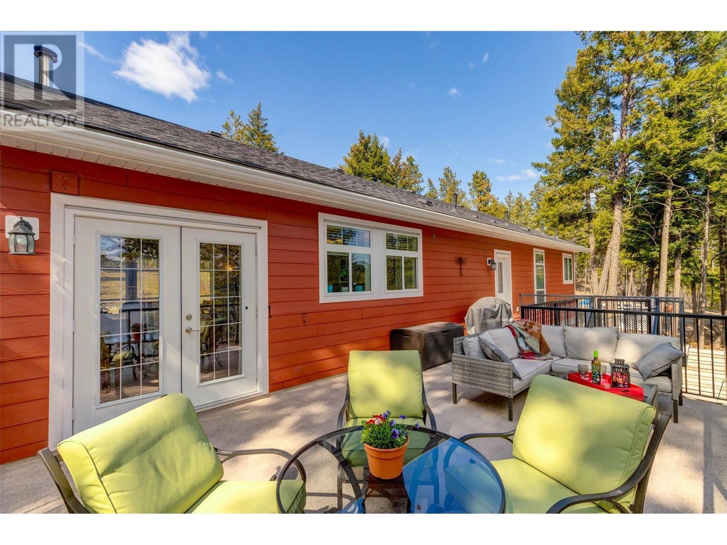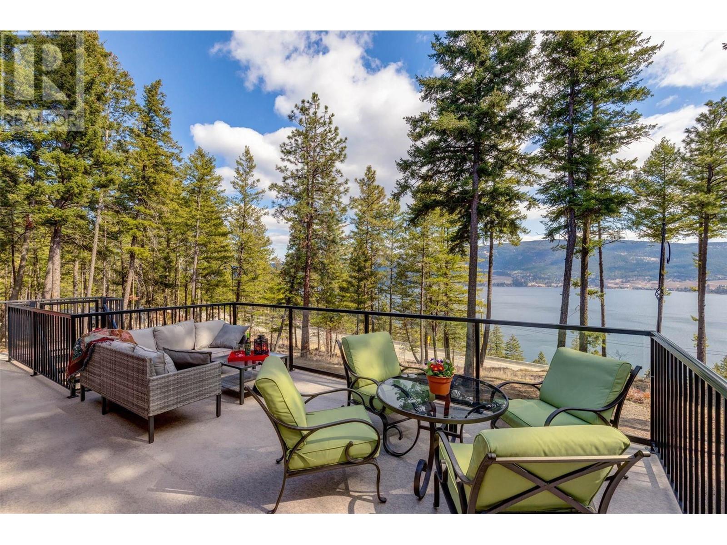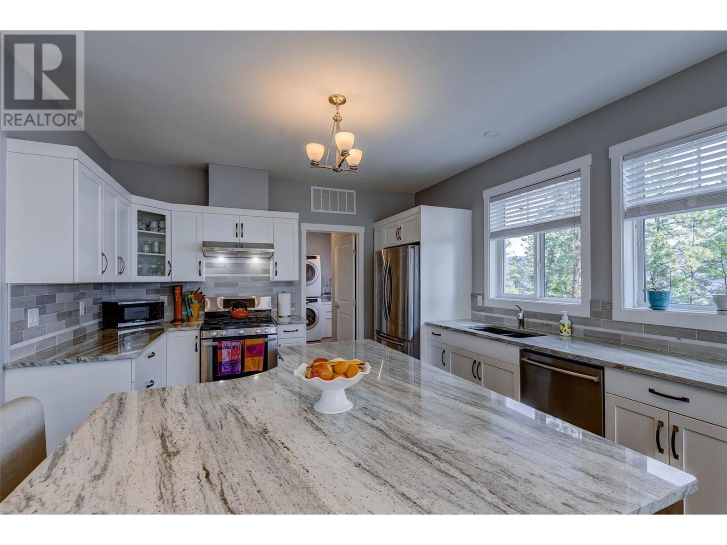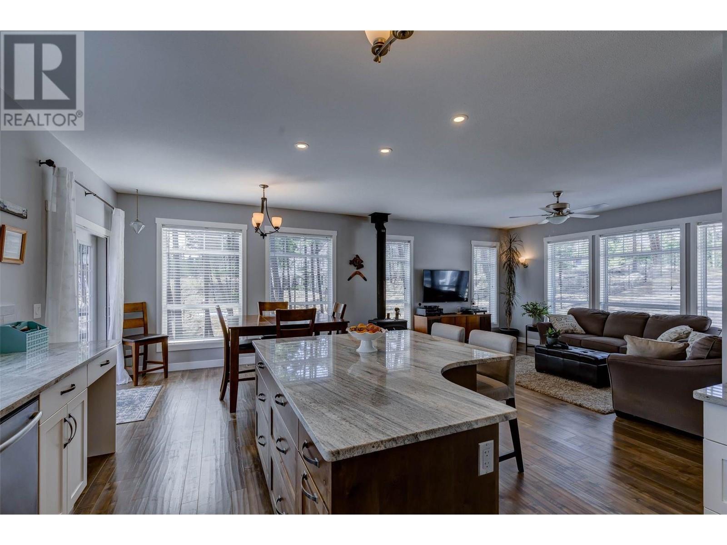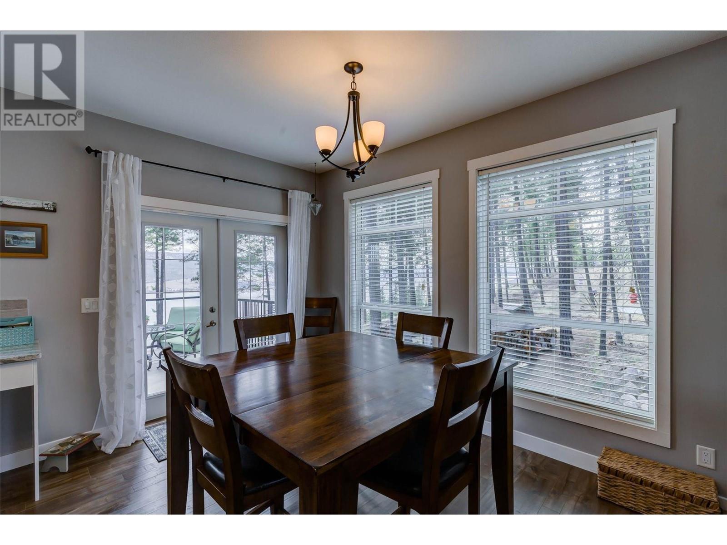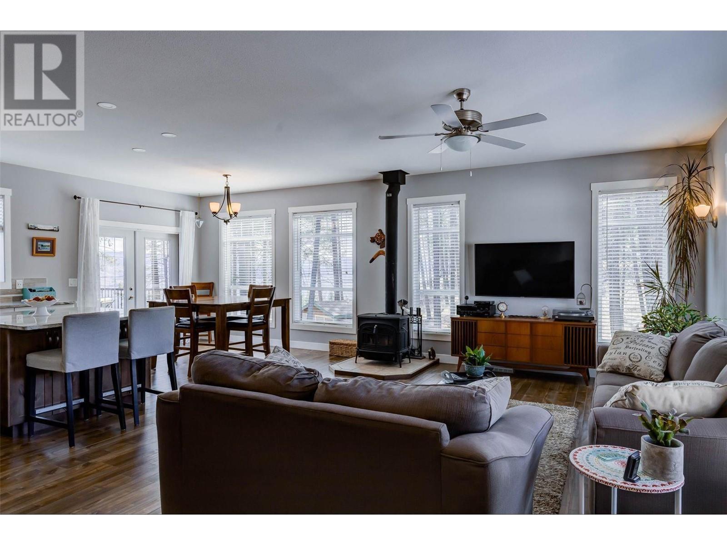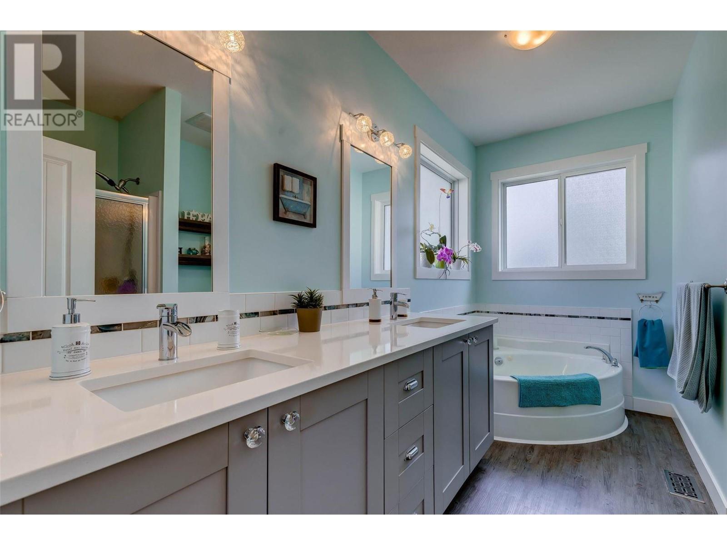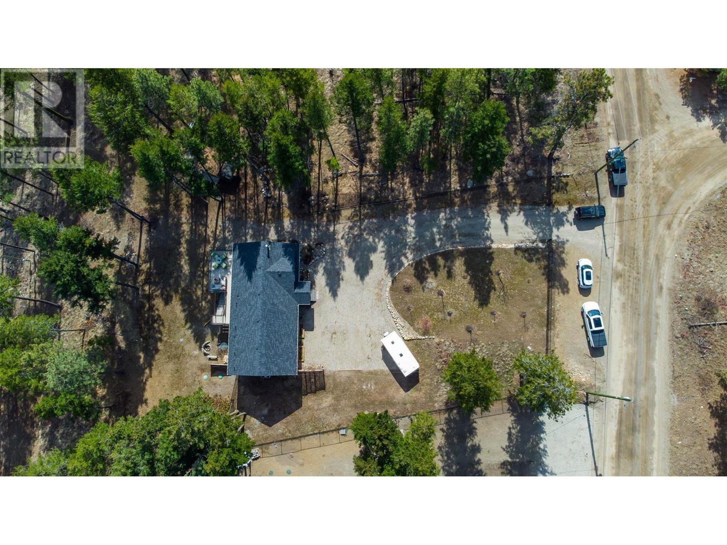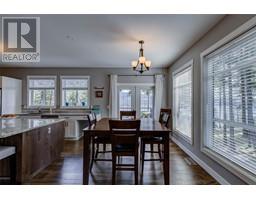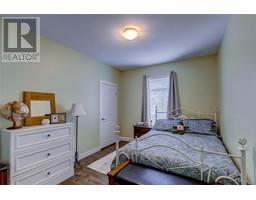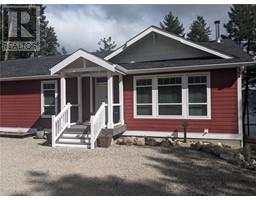3 Bedroom
3 Bathroom
1470 sqft
Ranch
Fireplace
Central Air Conditioning
Forced Air, See Remarks
Acreage
$950,000
.98 ACRES WITH GORGEOUS LAKE VIEWS. This picture perfect home is a hidden gem! In great condition, on almost an acre of land with amazing lake views & privacy - this home has it all. 3 bedrooms, 2 baths, over 1500 SQ FT with an extra 1300 SQ FT of undeveloped space on the lower level, giving you room for growth. The kitchen is open and bright with white shaker cabinets, exquisite large Island for entertaining & SS appliances. Keep cozy and add ambiance in the winter with the wood burning fireplace in the living room. It's just a quick escape through the french doors off the dining room to the beautiful large deck with lake views to enjoy your morning coffee or evening wine. The lower level has a 3 piece bathroom roughed in and enjoy an extra 1337 of sq footage as well for development. And what a property! .98 acres with endless space and scenery and the possibility of subdividing. This is Okanagan Living! Fintry Provincial Park, beach, boat launch, historic Dunwaters Manor House and waterfall hike are a 3 minute drive down the hill. ATVing, hiking, biking, on crown land is accessed by the forest service road right beside La Casa at it's south end. Grocery store & gas at Little Kingdom is 15 minutes north on Westside Rd. La Casa store & restaurant is open seasonally. Restaurants etc at Okanagan Resort are 15 minute south. Click on the multi-media link and take the 3D matterport tour! (id:46227)
Property Details
|
MLS® Number
|
10320719 |
|
Property Type
|
Single Family |
|
Neigbourhood
|
Fintry |
|
Features
|
Irregular Lot Size, One Balcony |
|
Parking Space Total
|
10 |
|
Storage Type
|
Locker |
|
View Type
|
Lake View, Mountain View, View (panoramic) |
Building
|
Bathroom Total
|
3 |
|
Bedrooms Total
|
3 |
|
Architectural Style
|
Ranch |
|
Basement Type
|
Full |
|
Constructed Date
|
2012 |
|
Construction Style Attachment
|
Detached |
|
Cooling Type
|
Central Air Conditioning |
|
Exterior Finish
|
Composite Siding |
|
Fireplace Present
|
Yes |
|
Fireplace Type
|
Free Standing Metal |
|
Flooring Type
|
Carpeted, Laminate, Tile |
|
Half Bath Total
|
1 |
|
Heating Fuel
|
Electric |
|
Heating Type
|
Forced Air, See Remarks |
|
Roof Material
|
Asphalt Shingle |
|
Roof Style
|
Unknown |
|
Stories Total
|
1 |
|
Size Interior
|
1470 Sqft |
|
Type
|
House |
|
Utility Water
|
Municipal Water |
Parking
Land
|
Acreage
|
Yes |
|
Fence Type
|
Fence |
|
Sewer
|
Septic Tank |
|
Size Irregular
|
1 |
|
Size Total
|
1 Ac|100+ Acres |
|
Size Total Text
|
1 Ac|100+ Acres |
|
Zoning Type
|
Unknown |
Rooms
| Level |
Type |
Length |
Width |
Dimensions |
|
Basement |
Bedroom |
|
|
12' x 12' |
|
Basement |
4pc Ensuite Bath |
|
|
Measurements not available |
|
Basement |
Media |
|
|
12' x 12' |
|
Main Level |
Dining Room |
|
|
12' x 10' |
|
Main Level |
Partial Bathroom |
|
|
Measurements not available |
|
Main Level |
Kitchen |
|
|
14' x 12' |
|
Main Level |
Living Room |
|
|
13' x 24' |
|
Main Level |
Bedroom |
|
|
12' x 12' |
|
Main Level |
5pc Ensuite Bath |
|
|
Measurements not available |
|
Main Level |
Primary Bedroom |
|
|
13'8'' x 13'1'' |
https://www.realtor.ca/real-estate/27229858/7265-dunwaters-drive-kelowna-fintry



