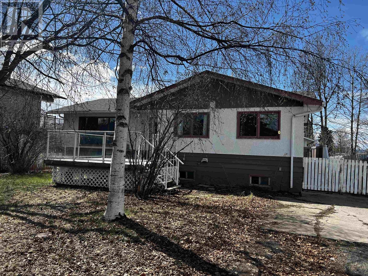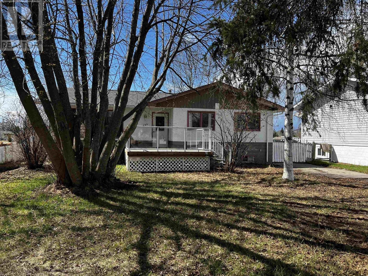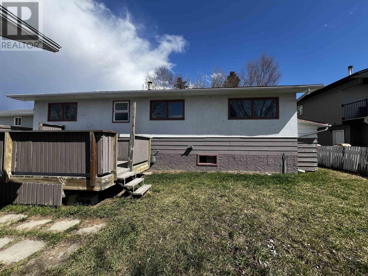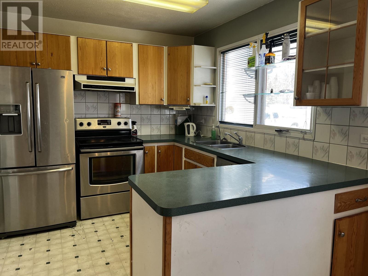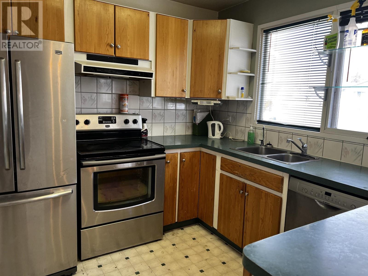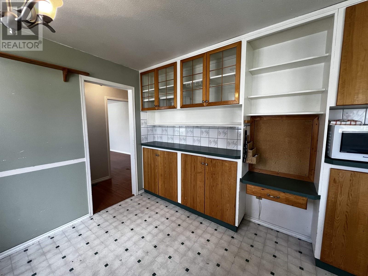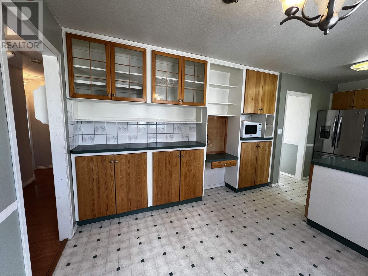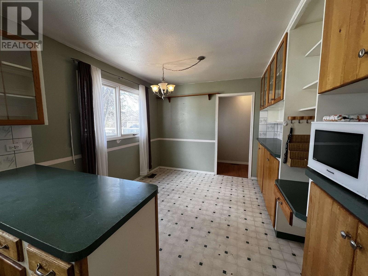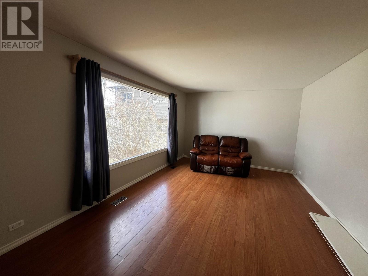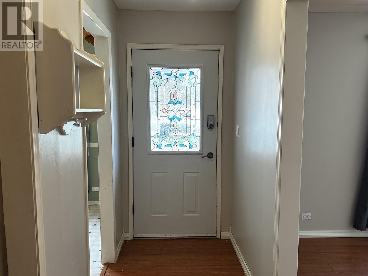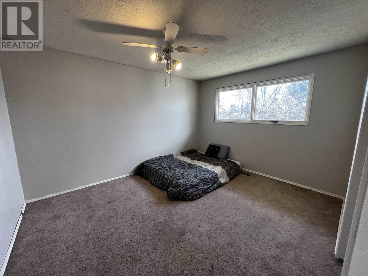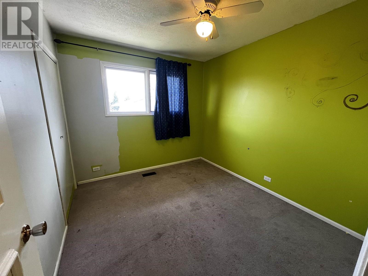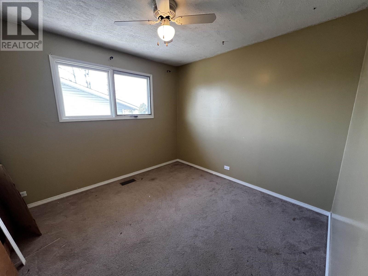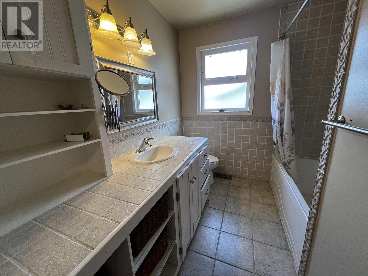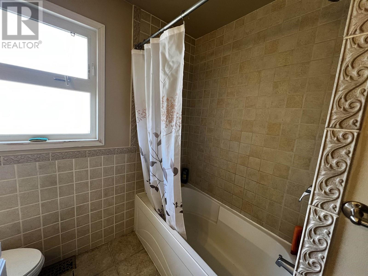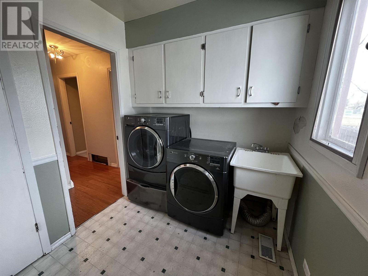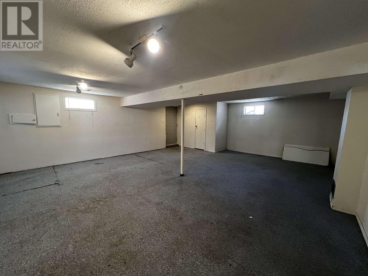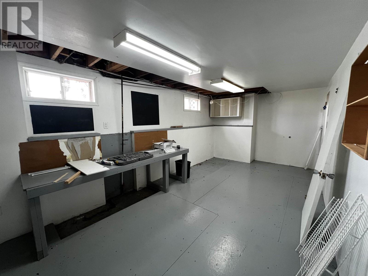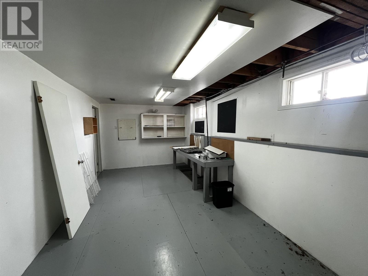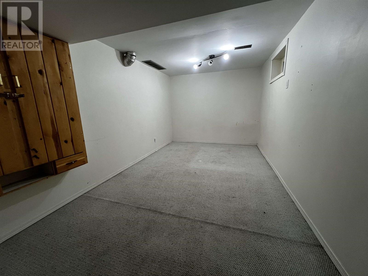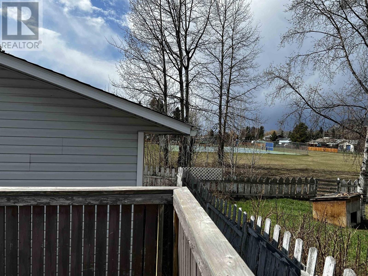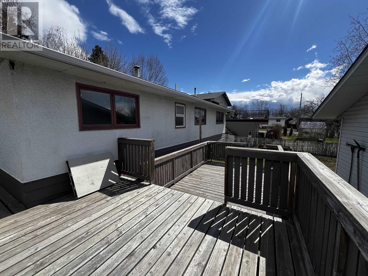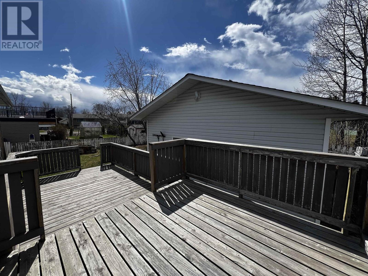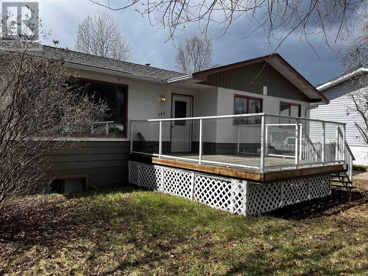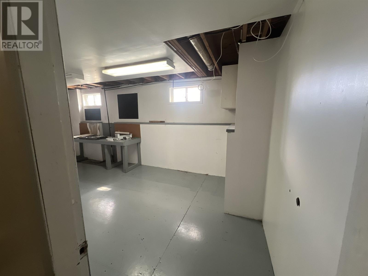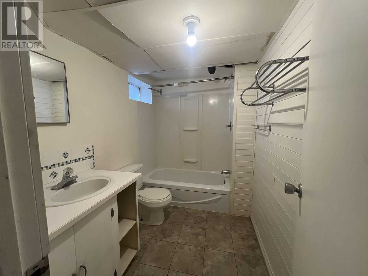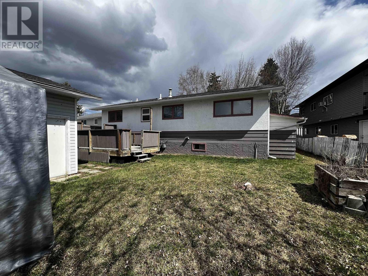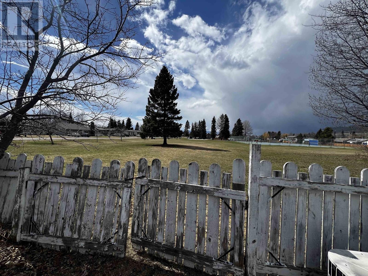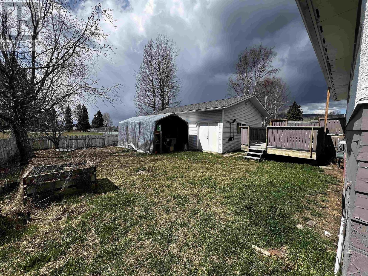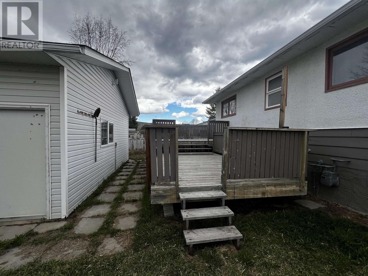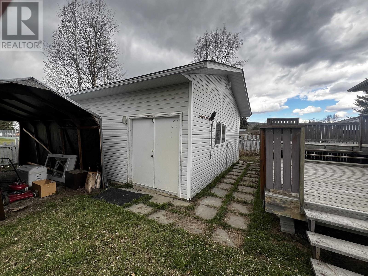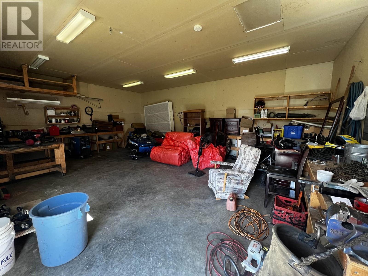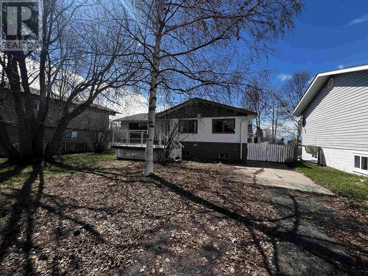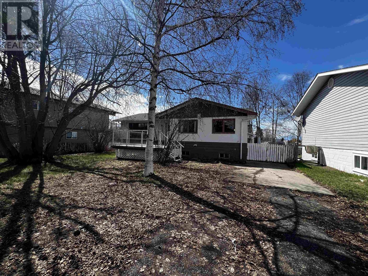4 Bedroom
2 Bathroom
2344 sqft
Forced Air
$255,000
* PREC - Personal Real Estate Corporation. This home is located in a great location on a popular street backing up onto a local park with new tennis courts and water park. This 4 bedrooms, 2 bathroom home with full basement has a nice layout and would make the perfect family home. Basement offers a large family room with separate entry and stove plug and sink piping ready to easily be converted into a one bedroom basement suite. Outside you will enjoy the detached 28' X 20' shop on a cement slab foundation, 200 amp power and natural gas heat. You will love the large sundecks on front, back and side of home, as well as the beautiful established trees and fenced yard. This one is a must see! (id:46227)
Property Details
|
MLS® Number
|
R2879824 |
|
Property Type
|
Single Family |
|
Storage Type
|
Storage |
|
Structure
|
Workshop |
Building
|
Bathroom Total
|
2 |
|
Bedrooms Total
|
4 |
|
Appliances
|
Dryer, Washer, Dishwasher, Refrigerator, Stove |
|
Basement Development
|
Finished |
|
Basement Type
|
N/a (finished) |
|
Constructed Date
|
1968 |
|
Construction Style Attachment
|
Detached |
|
Foundation Type
|
Concrete Perimeter |
|
Heating Fuel
|
Natural Gas |
|
Heating Type
|
Forced Air |
|
Roof Material
|
Asphalt Shingle |
|
Roof Style
|
Conventional |
|
Stories Total
|
2 |
|
Size Interior
|
2344 Sqft |
|
Type
|
House |
|
Utility Water
|
Municipal Water |
Parking
Land
|
Acreage
|
No |
|
Size Irregular
|
7500 |
|
Size Total
|
7500 Sqft |
|
Size Total Text
|
7500 Sqft |
Rooms
| Level |
Type |
Length |
Width |
Dimensions |
|
Basement |
Family Room |
20 ft ,9 in |
24 ft |
20 ft ,9 in x 24 ft |
|
Basement |
Bedroom 4 |
18 ft ,3 in |
9 ft |
18 ft ,3 in x 9 ft |
|
Basement |
Storage |
9 ft ,1 in |
19 ft ,4 in |
9 ft ,1 in x 19 ft ,4 in |
|
Main Level |
Living Room |
16 ft ,1 in |
11 ft ,7 in |
16 ft ,1 in x 11 ft ,7 in |
|
Main Level |
Kitchen |
10 ft ,2 in |
9 ft |
10 ft ,2 in x 9 ft |
|
Main Level |
Dining Room |
7 ft |
9 ft ,5 in |
7 ft x 9 ft ,5 in |
|
Main Level |
Primary Bedroom |
11 ft ,5 in |
13 ft ,5 in |
11 ft ,5 in x 13 ft ,5 in |
|
Main Level |
Bedroom 2 |
10 ft ,8 in |
9 ft ,2 in |
10 ft ,8 in x 9 ft ,2 in |
|
Main Level |
Bedroom 3 |
10 ft ,3 in |
10 ft ,7 in |
10 ft ,3 in x 10 ft ,7 in |
|
Main Level |
Laundry Room |
8 ft ,8 in |
6 ft ,1 in |
8 ft ,8 in x 6 ft ,1 in |
https://www.realtor.ca/real-estate/26858807/725-2nd-west-avenue-fort-st-james


