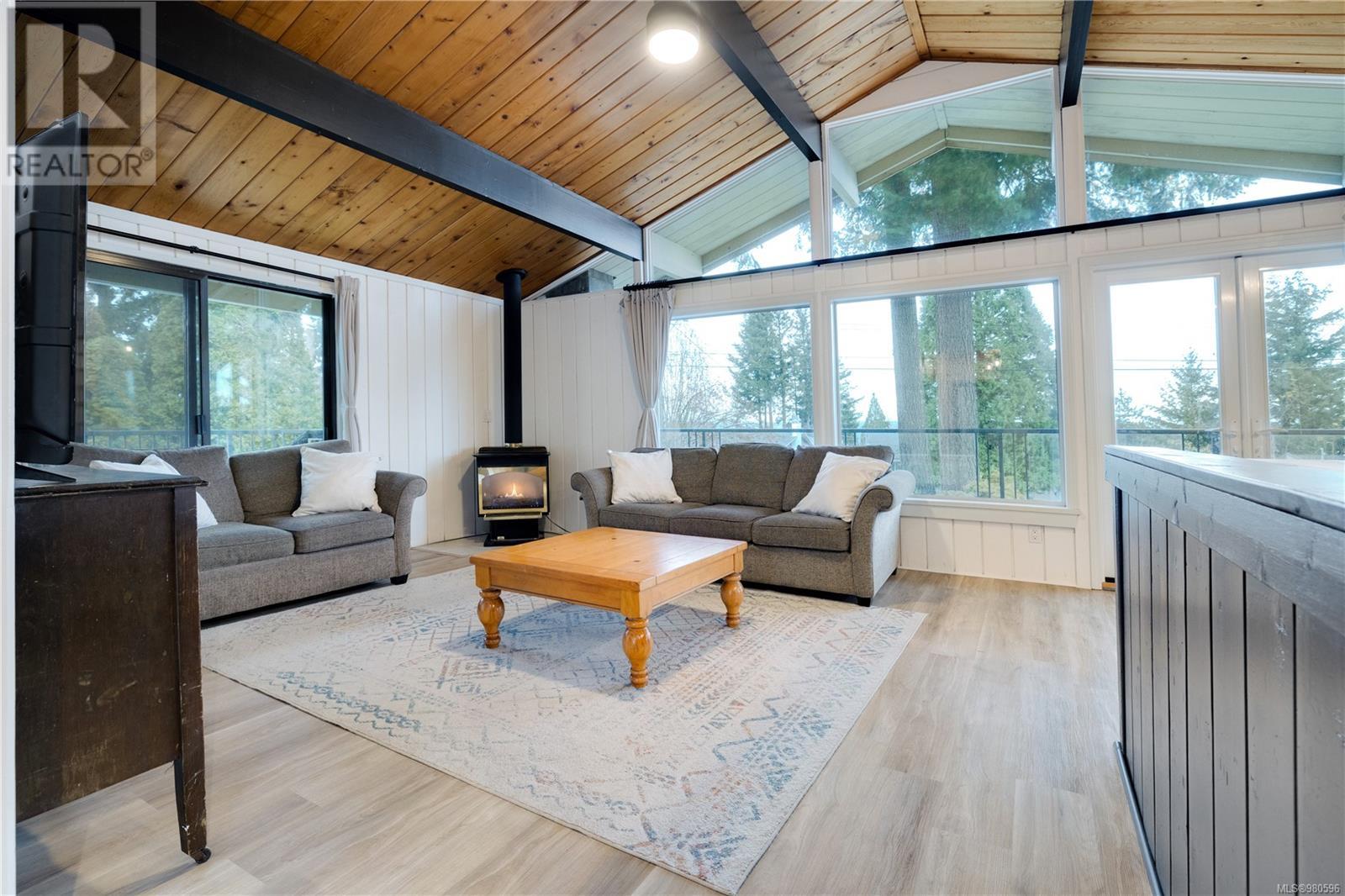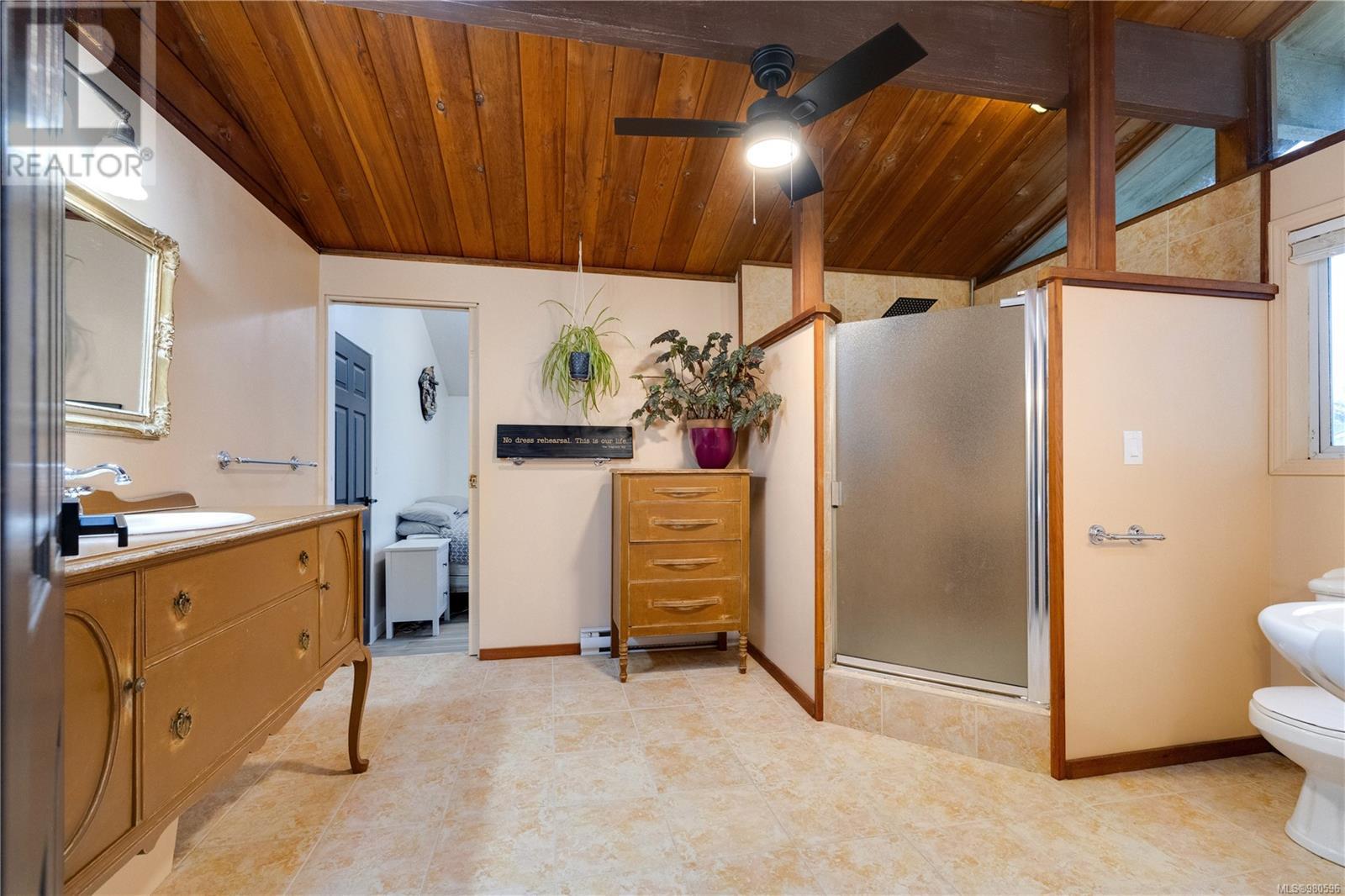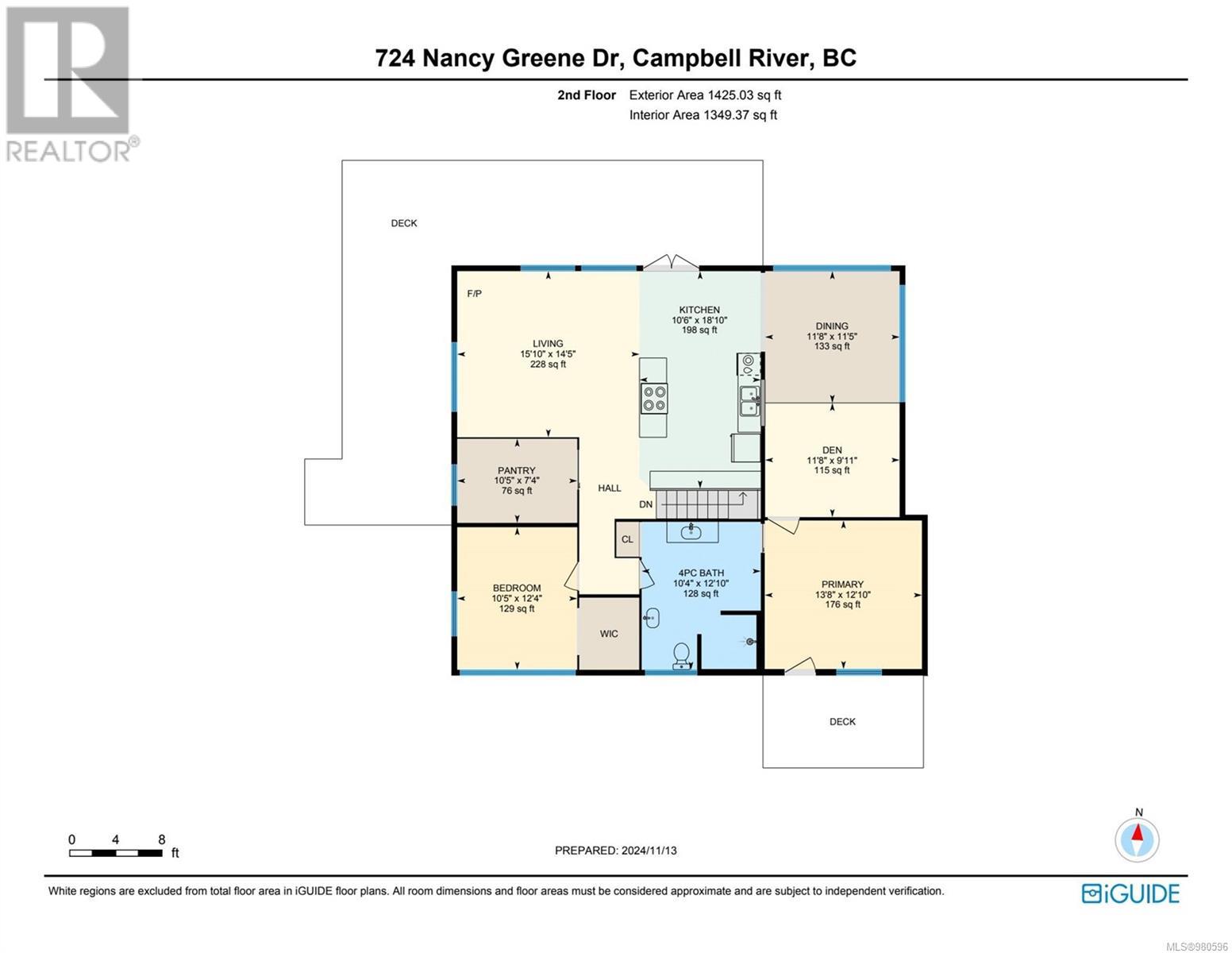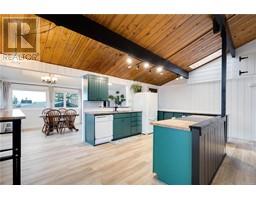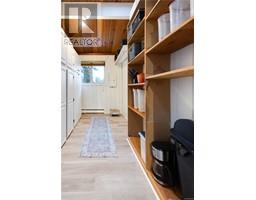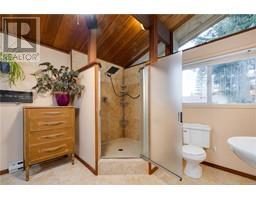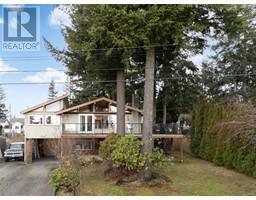724 Nancy Greene Dr Campbell River, British Columbia V9W 2A6
$729,999
Are you in search of a home filled with endless versatile possibilities? Look no further than this distinctive West Coast-style home, featuring cedar-vaulted ceilings, large windows and an ideal main-level living area along with in-law suite potential. This 3-bedroom home, currently modified to 4, has seen recent updates, including fresh paint and new flooring. This property has tremendous character and boasts a spacious sundeck that provides some ocean and mountain views. Enjoy the ample covered patio area and extra storage room to enhance your outdoor living. Whether you are a growing or a blended family or perhaps accommodating adult children who are reluctant to leave home, 724 Nancy Greene Drive is a must-see opportunity for you! (id:46227)
Open House
This property has open houses!
11:30 am
Ends at:1:00 pm
12:00 pm
Ends at:1:30 pm
Property Details
| MLS® Number | 980596 |
| Property Type | Single Family |
| Neigbourhood | Campbell River Central |
| Features | Central Location |
| Parking Space Total | 3 |
| Plan | Vip20948 |
| Structure | Shed |
| View Type | Mountain View, Ocean View |
Building
| Bathroom Total | 2 |
| Bedrooms Total | 3 |
| Architectural Style | Character, Westcoast |
| Constructed Date | 1969 |
| Cooling Type | None |
| Fireplace Present | Yes |
| Fireplace Total | 2 |
| Heating Fuel | Electric, Natural Gas, Other |
| Heating Type | Baseboard Heaters, Hot Water |
| Size Interior | 2395.49 Sqft |
| Total Finished Area | 2395.49 Sqft |
| Type | House |
Land
| Access Type | Road Access |
| Acreage | No |
| Size Irregular | 8276 |
| Size Total | 8276 Sqft |
| Size Total Text | 8276 Sqft |
| Zoning Type | Residential |
Rooms
| Level | Type | Length | Width | Dimensions |
|---|---|---|---|---|
| Second Level | Other | 13'8 x 12'10 | ||
| Second Level | Pantry | 10'5 x 7'4 | ||
| Second Level | Living Room | 15'10 x 14'5 | ||
| Second Level | Kitchen | 10'6 x 18'10 | ||
| Second Level | Dining Room | 11'8 x 11'5 | ||
| Second Level | Den | 11'8 x 9'11 | ||
| Second Level | Bedroom | 10'5 x 12'4 | ||
| Second Level | Bathroom | 10'4 x 12'10 | ||
| Main Level | Recreation Room | 25'4 x 13'11 | ||
| Main Level | Entrance | 7'10 x 7'11 | ||
| Main Level | Bedroom | 10'6 x 12'6 | ||
| Main Level | Bedroom | 10'9 x 12'4 | ||
| Main Level | Bathroom | 10'6 x 6'7 |










