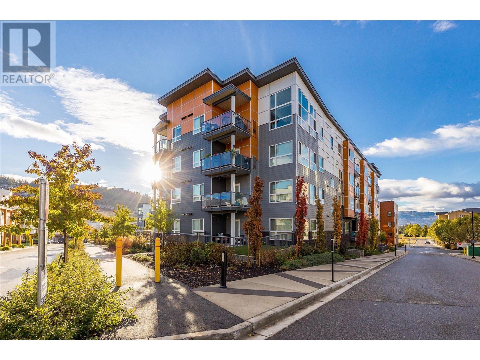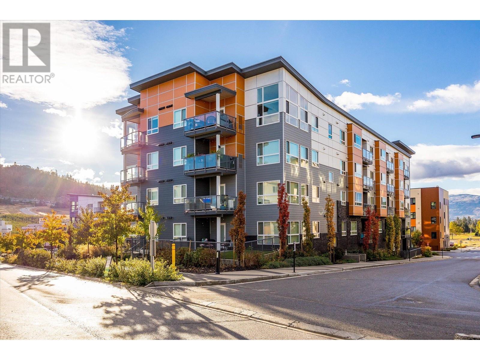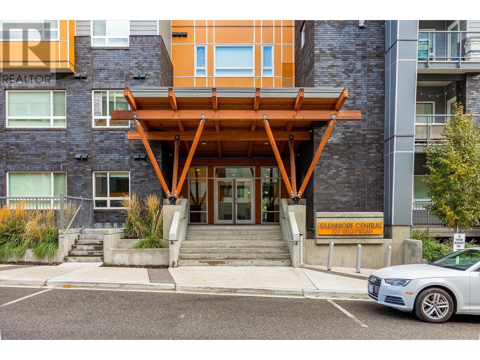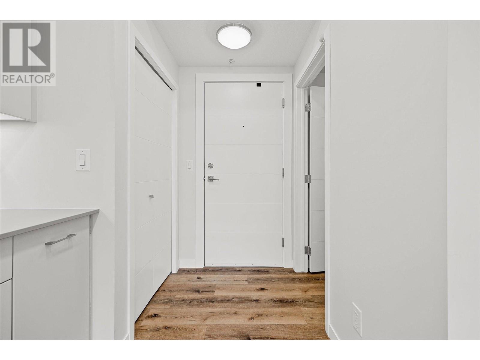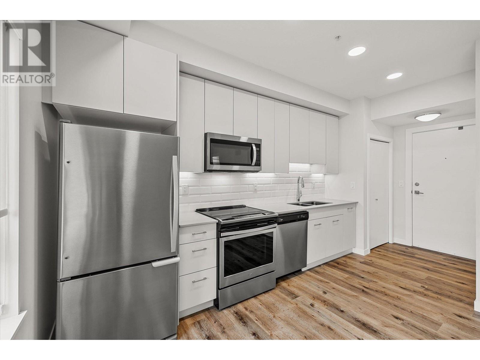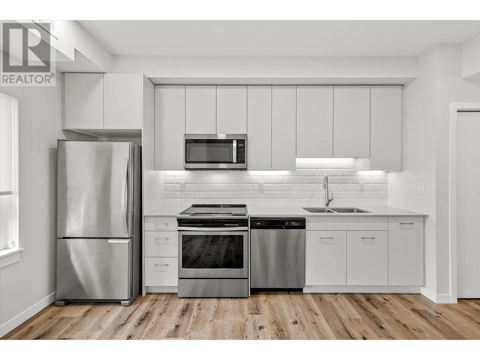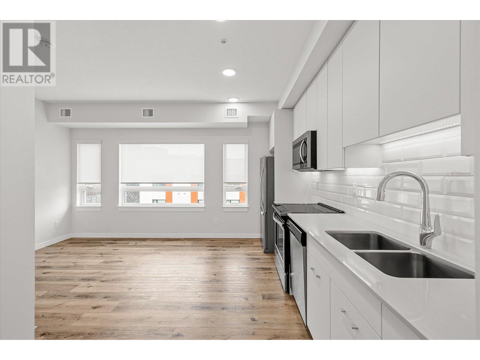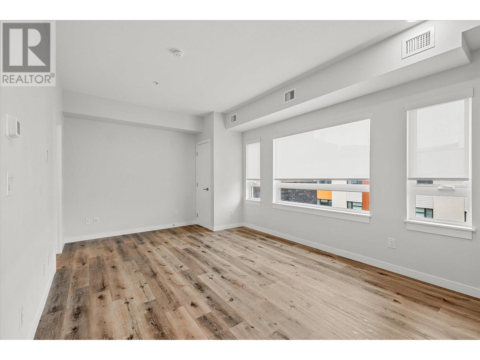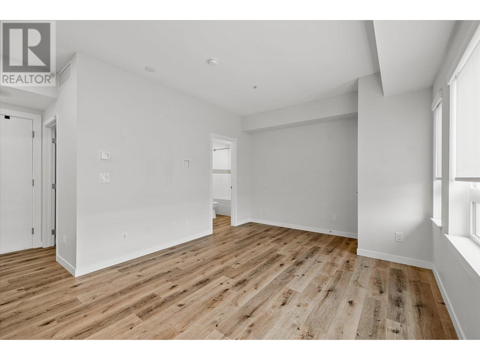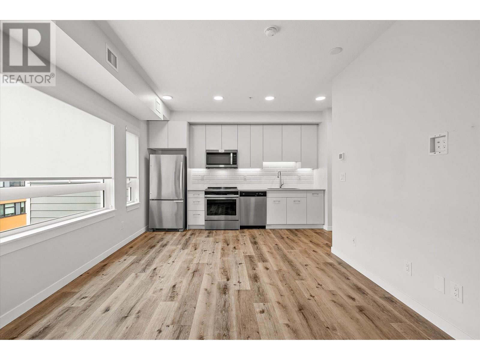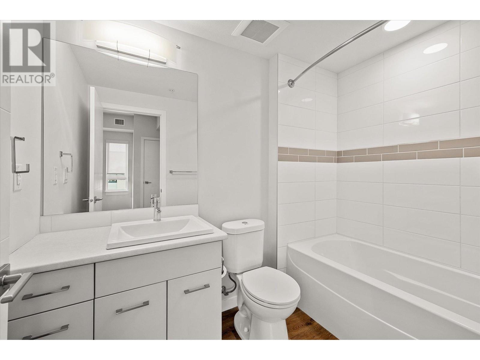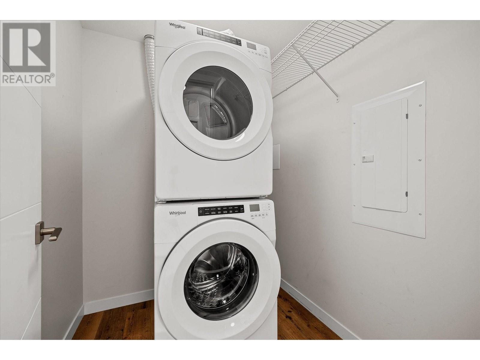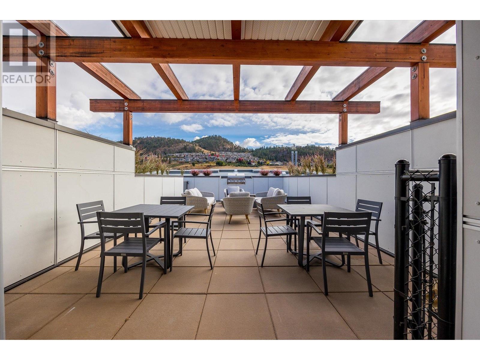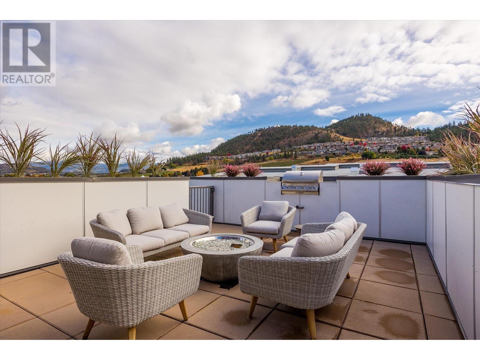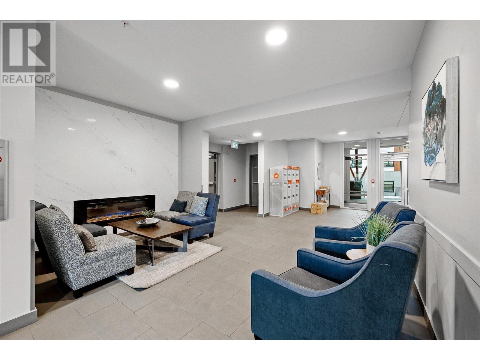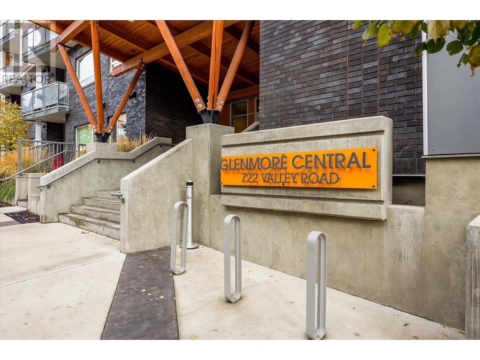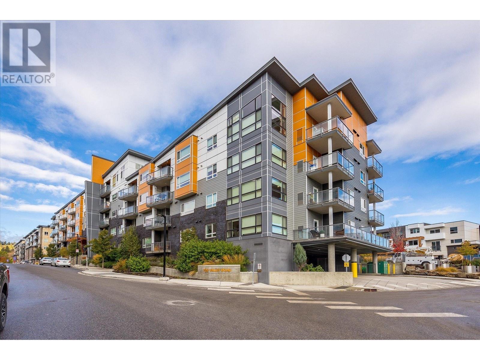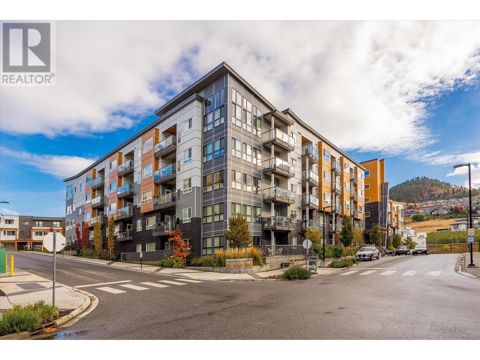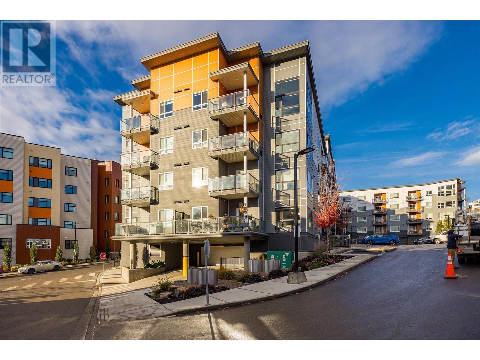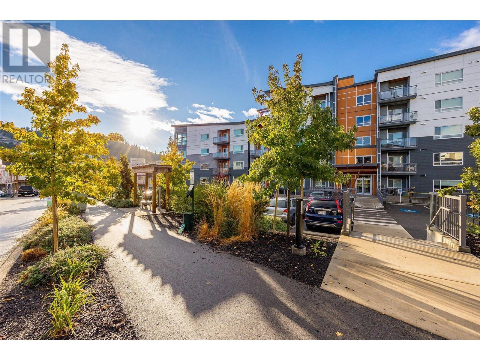1 Bathroom
350 sqft
Central Air Conditioning
Forced Air, See Remarks
$299,000Maintenance,
$137.86 Monthly
Welcome to Glenmore Central, where urban living meets modern convenience. This studio condo is perfect for first-time homebuyers or savvy investors looking for a prime property. With upgraded features this condo offers both style and functionality. Natural light floods the space, creating a bright and airy atmosphere perfect for any lifestyle. One secured underground parking stall allows for easy access and includes amenities like a rooftop deck, dog wash, and bookable event room, you'll have everything you need right at your fingertips. Located in the vibrant Glenmore neighborhood, you're just minutes away from downtown, schools, and shopping. Whether you're looking to settle down or invest in the booming real estate market, Glenmore Central is the perfect place to call home. (id:46227)
Property Details
|
MLS® Number
|
10309660 |
|
Property Type
|
Single Family |
|
Neigbourhood
|
Glenmore |
|
Community Name
|
Glenmore Central |
|
Amenities Near By
|
Golf Nearby, Recreation, Schools, Shopping |
|
Community Features
|
Family Oriented, Pet Restrictions, Rentals Allowed |
|
Parking Space Total
|
1 |
|
Storage Type
|
Storage |
Building
|
Bathroom Total
|
1 |
|
Appliances
|
Refrigerator, Dishwasher, Dryer, Range - Electric, Microwave, Washer |
|
Constructed Date
|
2019 |
|
Cooling Type
|
Central Air Conditioning |
|
Exterior Finish
|
Brick, Composite Siding |
|
Flooring Type
|
Vinyl |
|
Heating Type
|
Forced Air, See Remarks |
|
Roof Material
|
Other |
|
Roof Style
|
Unknown |
|
Stories Total
|
1 |
|
Size Interior
|
350 Sqft |
|
Type
|
Apartment |
|
Utility Water
|
Municipal Water |
Parking
Land
|
Access Type
|
Easy Access |
|
Acreage
|
No |
|
Land Amenities
|
Golf Nearby, Recreation, Schools, Shopping |
|
Sewer
|
Municipal Sewage System |
|
Size Total Text
|
Under 1 Acre |
|
Zoning Type
|
Unknown |
Rooms
| Level |
Type |
Length |
Width |
Dimensions |
|
Main Level |
Kitchen |
|
|
13'3'' x 6'9'' |
|
Main Level |
Utility Room |
|
|
2'2'' x 2'7'' |
|
Main Level |
Laundry Room |
|
|
5'7'' x 6'3'' |
|
Main Level |
4pc Bathroom |
|
|
5'4'' x 8'5'' |
|
Main Level |
Bedroom - Bachelor |
|
|
11'5'' x 12'3'' |
https://www.realtor.ca/real-estate/26744749/722-valley-road-unit-408-kelowna-glenmore


