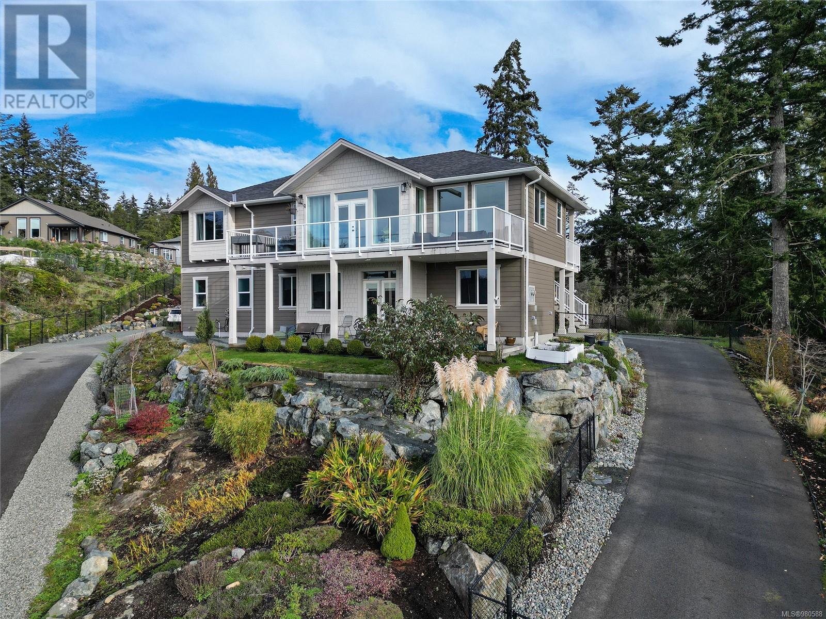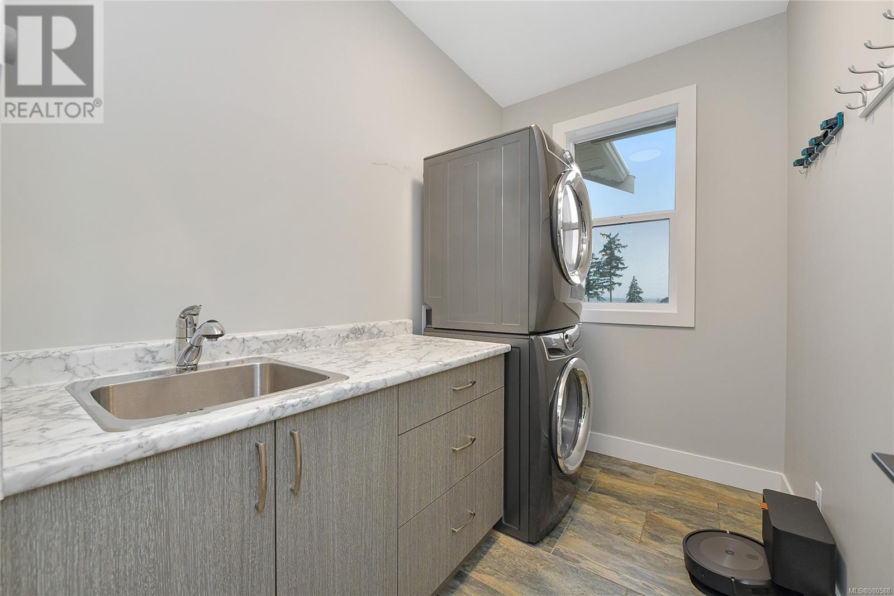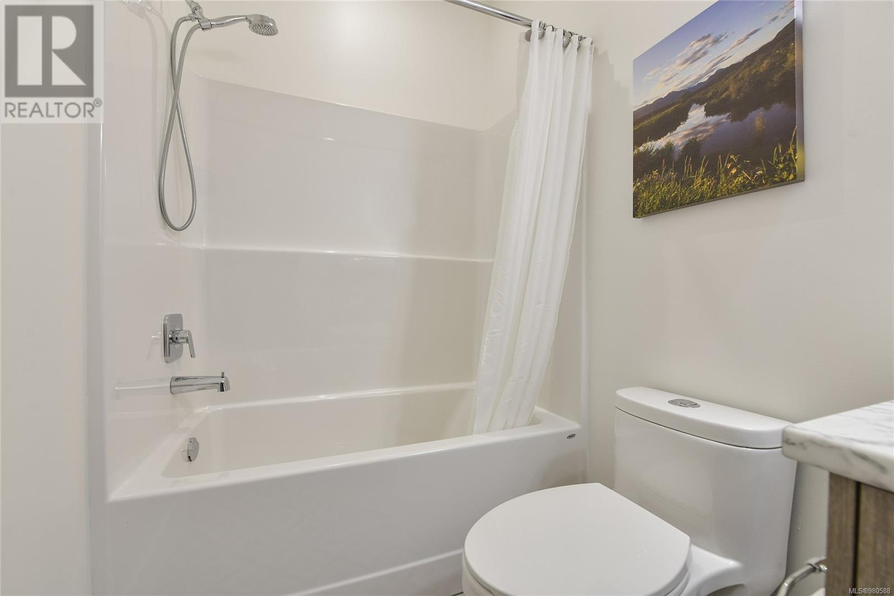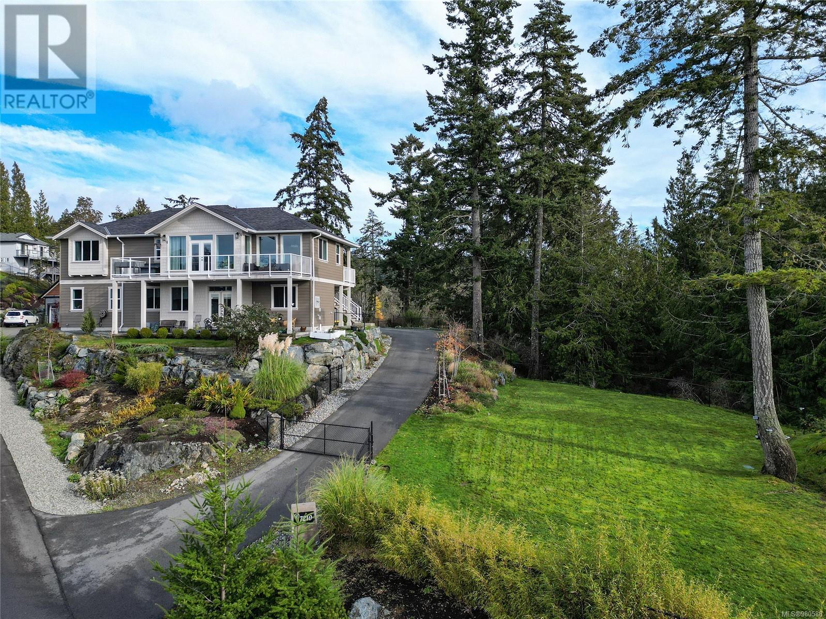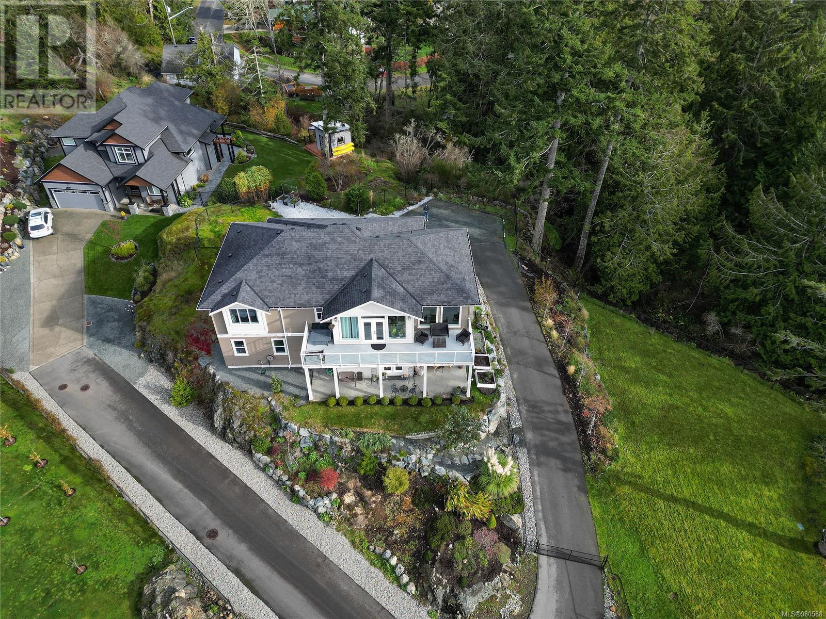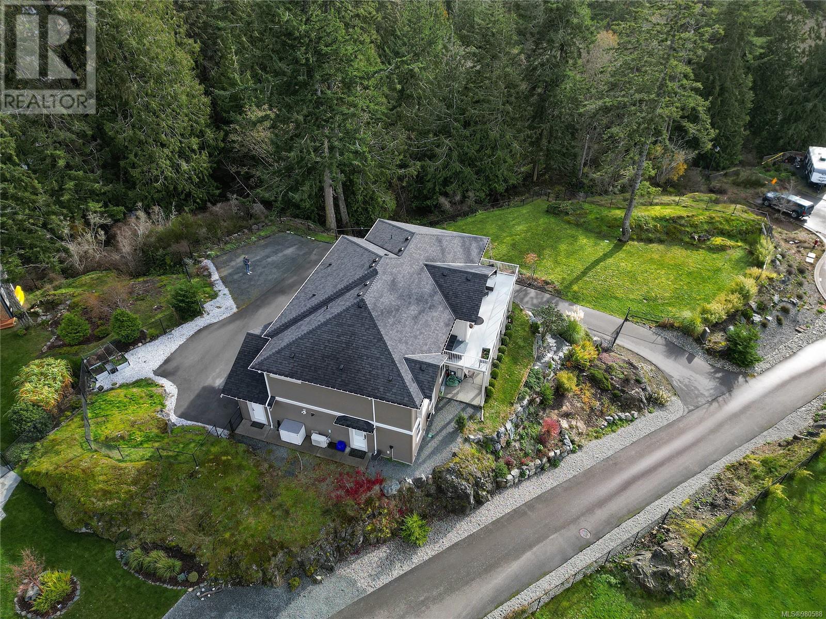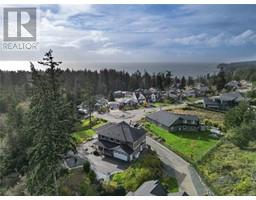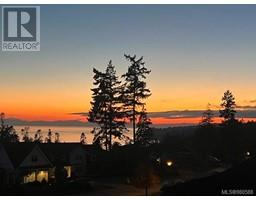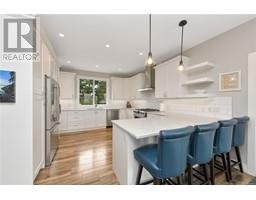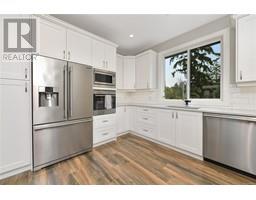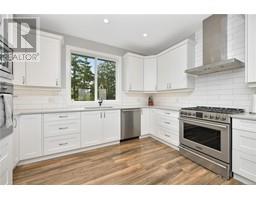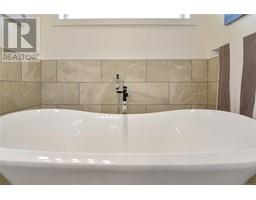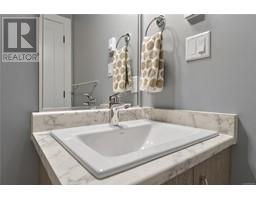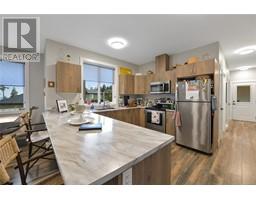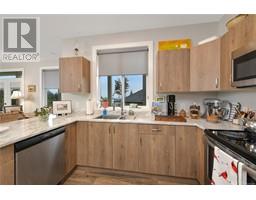4 Bedroom
4 Bathroom
4720 sqft
Westcoast, Other
Fireplace
Air Conditioned, Wall Unit
Baseboard Heaters, Heat Pump
$1,299,800
Virtual OH, HD VIDEO, 3D WALK-THRU, PHOTOS & FLOOR PLAN online. Nestled in Sooke's prestigious Erinan Estates, this 2018 built home offers luxurious living w/unmatched southwestern views of the ocean & mountains. On private .5-acre fenced lot, landscaped, & irrigated, creating a serene outdoor oasis. Spanning approx. 2900sqft., this 4bd, 4bth home w/heat pump & HWT on demand includes 1-bed suite with private ocean-view patio, laundry, & the option to expand into a 2bd unit. Perfect for extended family/guests & mgt helper. The spacious, light-filled living area opens to a huge deck, w/gas bib for bbqing, ideal for entertaining or relaxing w/the panoramic views of the Strait of Juan de Fuca. The gourmet kitchen is a chef’s dream, featuring real wood cabinetry, a gas range, quartz countertops, a wall oven, wine cooler, & premium appliances. The primary suite offers walk-in closet & luxurious ensuite with deep soaker tub & separate shower—your perfect retreat at the end of the day. (id:46227)
Property Details
|
MLS® Number
|
980588 |
|
Property Type
|
Single Family |
|
Neigbourhood
|
John Muir |
|
Features
|
Cul-de-sac, Park Setting, Southern Exposure, Partially Cleared, Other, Marine Oriented |
|
Parking Space Total
|
5 |
|
Plan
|
Vip86959 |
|
Structure
|
Patio(s), Patio(s), Patio(s), Patio(s), Patio(s) |
|
View Type
|
Mountain View, Ocean View |
Building
|
Bathroom Total
|
4 |
|
Bedrooms Total
|
4 |
|
Architectural Style
|
Westcoast, Other |
|
Constructed Date
|
2018 |
|
Cooling Type
|
Air Conditioned, Wall Unit |
|
Fireplace Present
|
Yes |
|
Fireplace Total
|
1 |
|
Heating Fuel
|
Electric |
|
Heating Type
|
Baseboard Heaters, Heat Pump |
|
Size Interior
|
4720 Sqft |
|
Total Finished Area
|
2855 Sqft |
|
Type
|
House |
Land
|
Access Type
|
Road Access |
|
Acreage
|
No |
|
Size Irregular
|
0.51 |
|
Size Total
|
0.51 Ac |
|
Size Total Text
|
0.51 Ac |
|
Zoning Type
|
Residential |
Rooms
| Level |
Type |
Length |
Width |
Dimensions |
|
Lower Level |
Patio |
10 ft |
6 ft |
10 ft x 6 ft |
|
Lower Level |
Patio |
13 ft |
10 ft |
13 ft x 10 ft |
|
Lower Level |
Patio |
18 ft |
15 ft |
18 ft x 15 ft |
|
Lower Level |
Patio |
24 ft |
6 ft |
24 ft x 6 ft |
|
Lower Level |
Patio |
30 ft |
4 ft |
30 ft x 4 ft |
|
Lower Level |
Laundry Room |
7 ft |
7 ft |
7 ft x 7 ft |
|
Lower Level |
Bathroom |
|
|
4-Piece |
|
Lower Level |
Kitchen |
13 ft |
11 ft |
13 ft x 11 ft |
|
Lower Level |
Living Room |
17 ft |
16 ft |
17 ft x 16 ft |
|
Lower Level |
Bedroom |
12 ft |
10 ft |
12 ft x 10 ft |
|
Lower Level |
Bathroom |
|
|
4-Piece |
|
Lower Level |
Bedroom |
13 ft |
13 ft |
13 ft x 13 ft |
|
Lower Level |
Entrance |
10 ft |
5 ft |
10 ft x 5 ft |
|
Main Level |
Bathroom |
|
|
4-Piece |
|
Main Level |
Bedroom |
12 ft |
10 ft |
12 ft x 10 ft |
|
Main Level |
Ensuite |
|
|
4-Piece |
|
Main Level |
Primary Bedroom |
13 ft |
13 ft |
13 ft x 13 ft |
|
Main Level |
Laundry Room |
9 ft |
6 ft |
9 ft x 6 ft |
|
Main Level |
Living Room |
16 ft |
17 ft |
16 ft x 17 ft |
|
Main Level |
Dining Room |
13 ft |
12 ft |
13 ft x 12 ft |
|
Main Level |
Kitchen |
15 ft |
13 ft |
15 ft x 13 ft |
|
Main Level |
Entrance |
10 ft |
6 ft |
10 ft x 6 ft |
https://www.realtor.ca/real-estate/27655853/7210-mugfords-landing-sooke-john-muir


