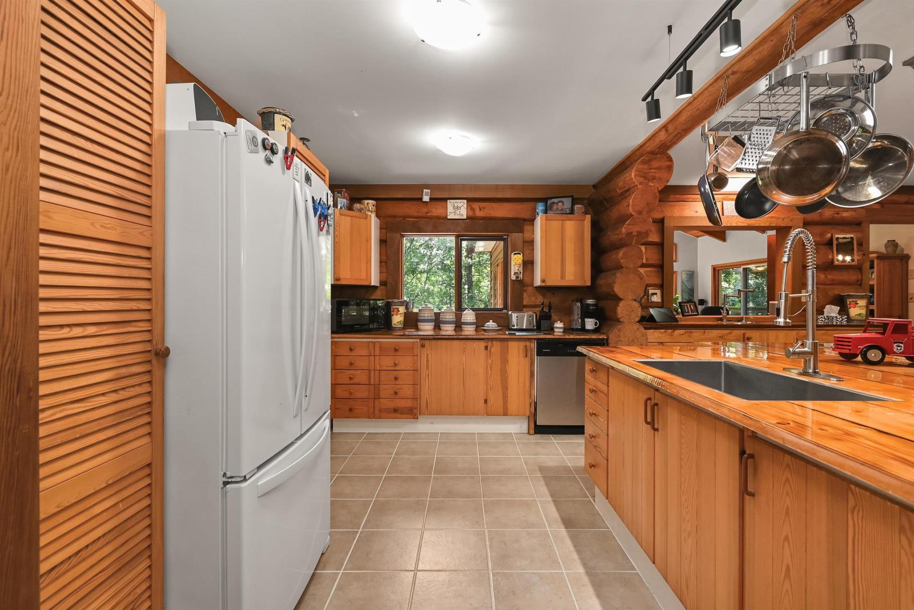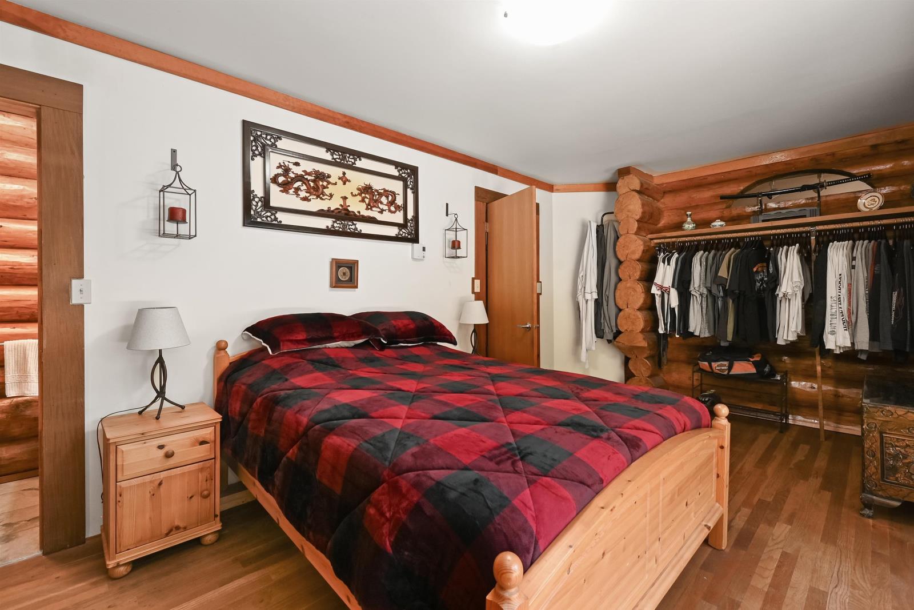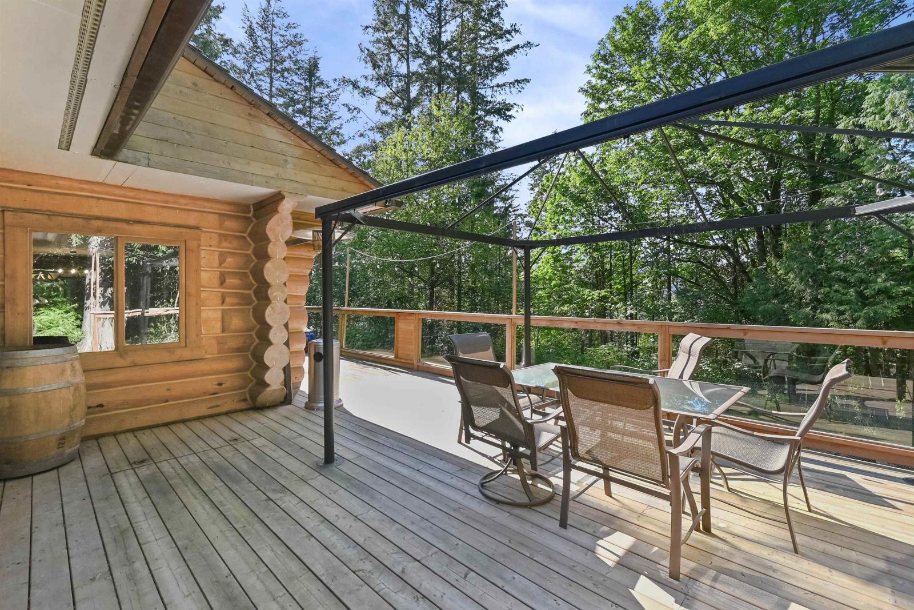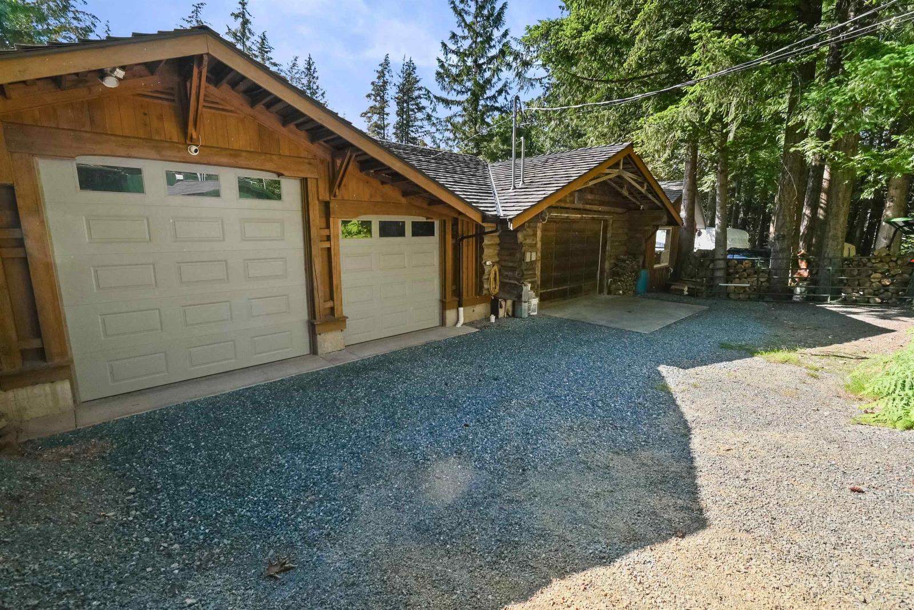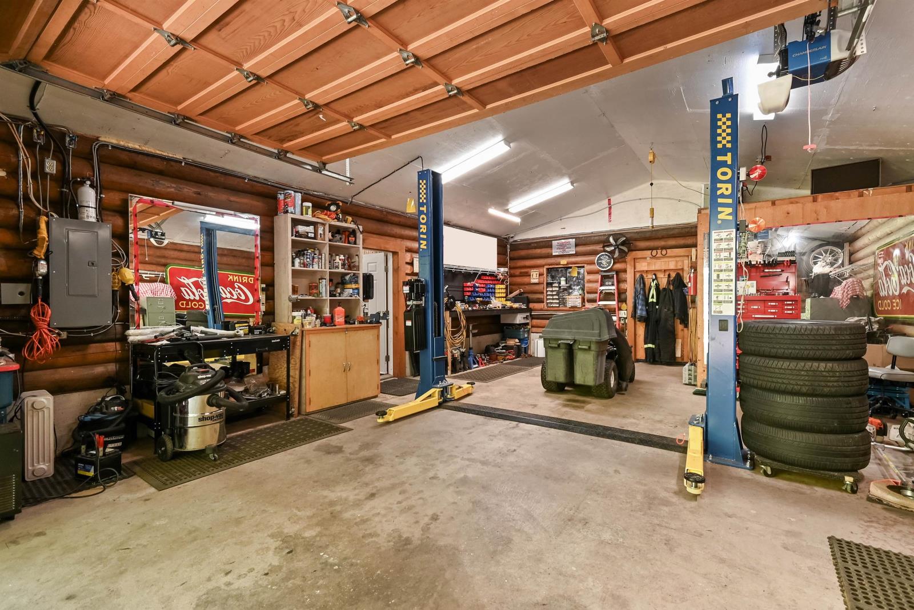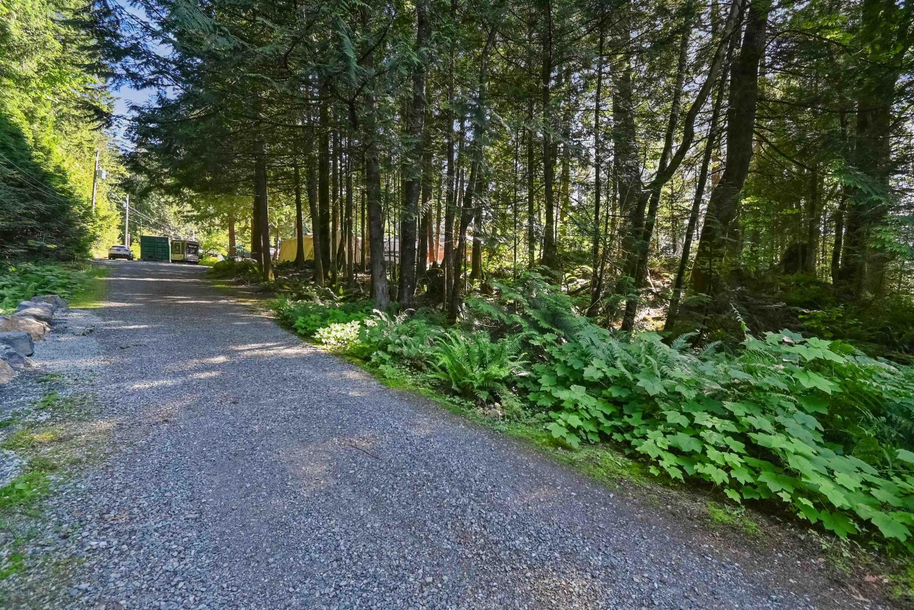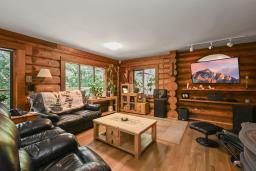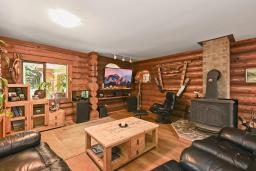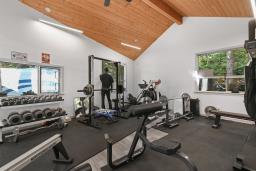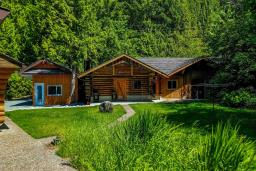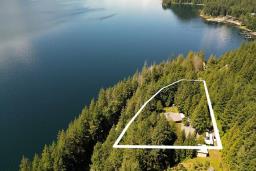4 Bedroom
2 Bathroom
2243 sqft
Ranch
Fireplace
Central Air Conditioning
Forced Air
Acreage
$1,850,000
Experience luxury and tranquility in this custom spruce log home on a private 2.3-acre lot. Securely fenced and monitored, this 2,548 sq.ft. rancher-style home offers 4 spacious bedrooms and 2 baths. Recently Renovated the home features:Open-concept kitchen with a 10-foot island, new gas stove & LED lighting.Hardwood floors and new laminate.600-amp service upgrade for ample power. Sunroom, new patio, and cozy wood fireplace.Exceptional Amenities such as a Private Gym for your fitness needs.Three-Bay Shop for storage and projects.Full Underground Drainage for a pristine property. Small Powerhouse for efficient energy use.Central Heating System for consistent temperature.Milestone Video Surveillance System with 22 IP cameras and remote access. PLUS: Auto Garage with Vehicle Lift. (id:46227)
Property Details
|
MLS® Number
|
R2897807 |
|
Property Type
|
Single Family |
|
Storage Type
|
Storage |
|
Structure
|
Workshop |
|
View Type
|
Mountain View |
Building
|
Bathroom Total
|
2 |
|
Bedrooms Total
|
4 |
|
Appliances
|
Washer, Dryer, Refrigerator, Stove, Dishwasher |
|
Architectural Style
|
Ranch |
|
Basement Type
|
Crawl Space |
|
Constructed Date
|
1980 |
|
Construction Style Attachment
|
Detached |
|
Cooling Type
|
Central Air Conditioning |
|
Fireplace Present
|
Yes |
|
Fireplace Total
|
1 |
|
Heating Fuel
|
Wood |
|
Heating Type
|
Forced Air |
|
Stories Total
|
1 |
|
Size Interior
|
2243 Sqft |
|
Type
|
House |
Parking
Land
|
Acreage
|
Yes |
|
Size Irregular
|
2.04 |
|
Size Total
|
2.04 Ac |
|
Size Total Text
|
2.04 Ac |
https://www.realtor.ca/real-estate/27078444/7200-rockwell-drive-harrison-hot-springs














