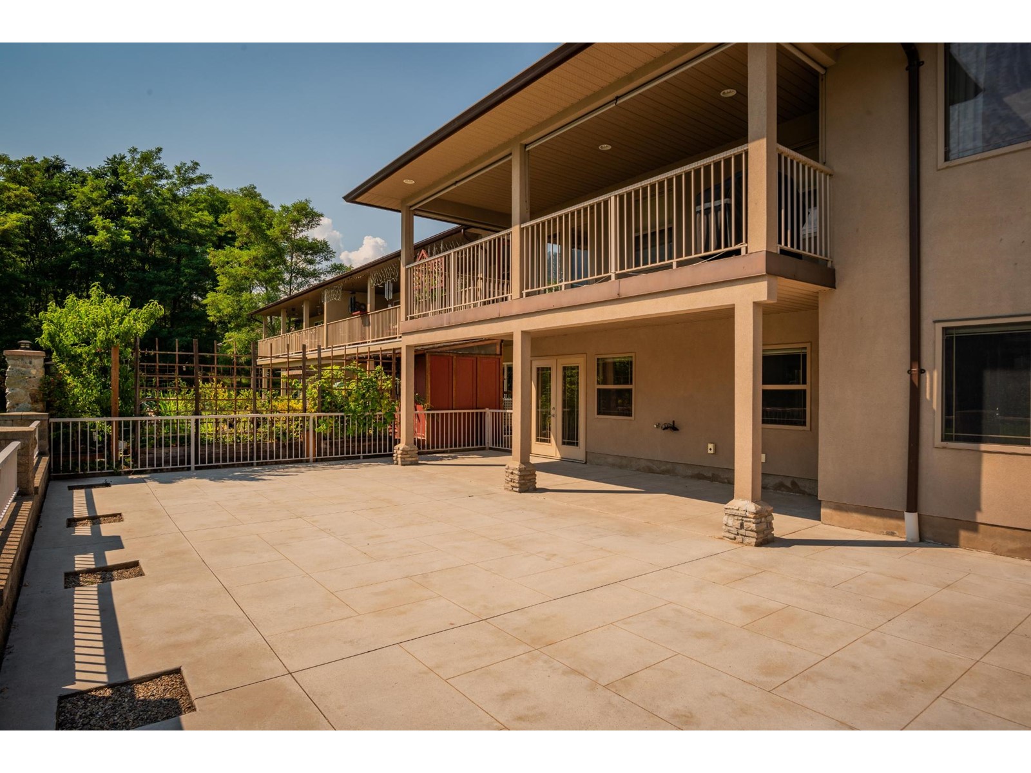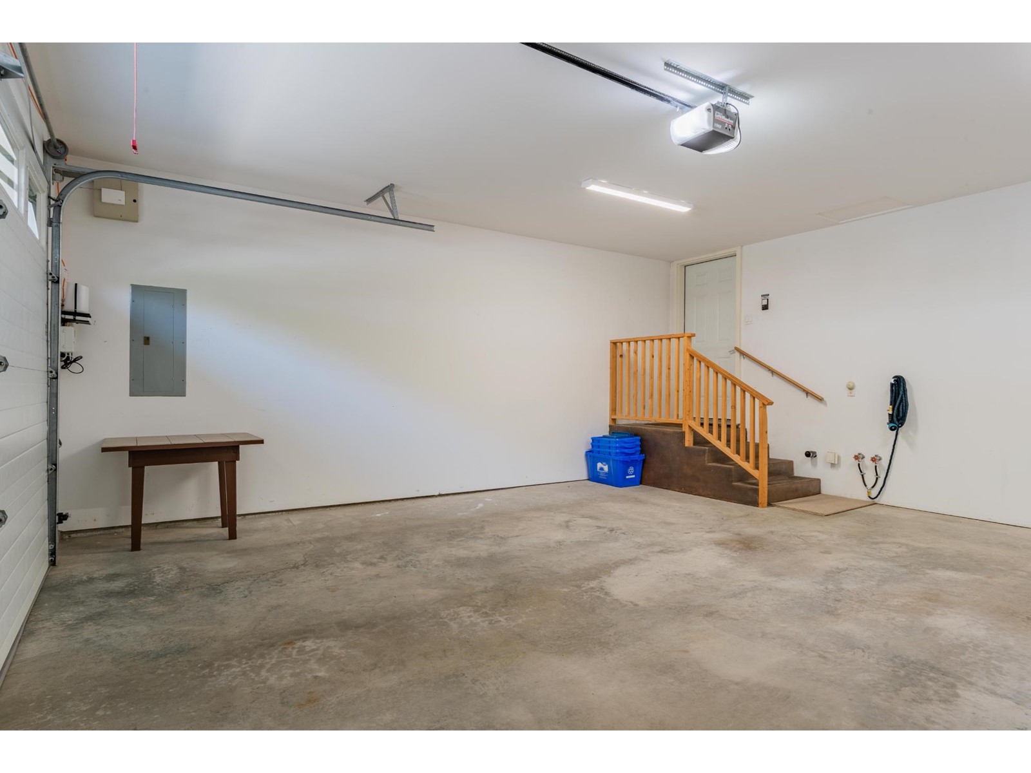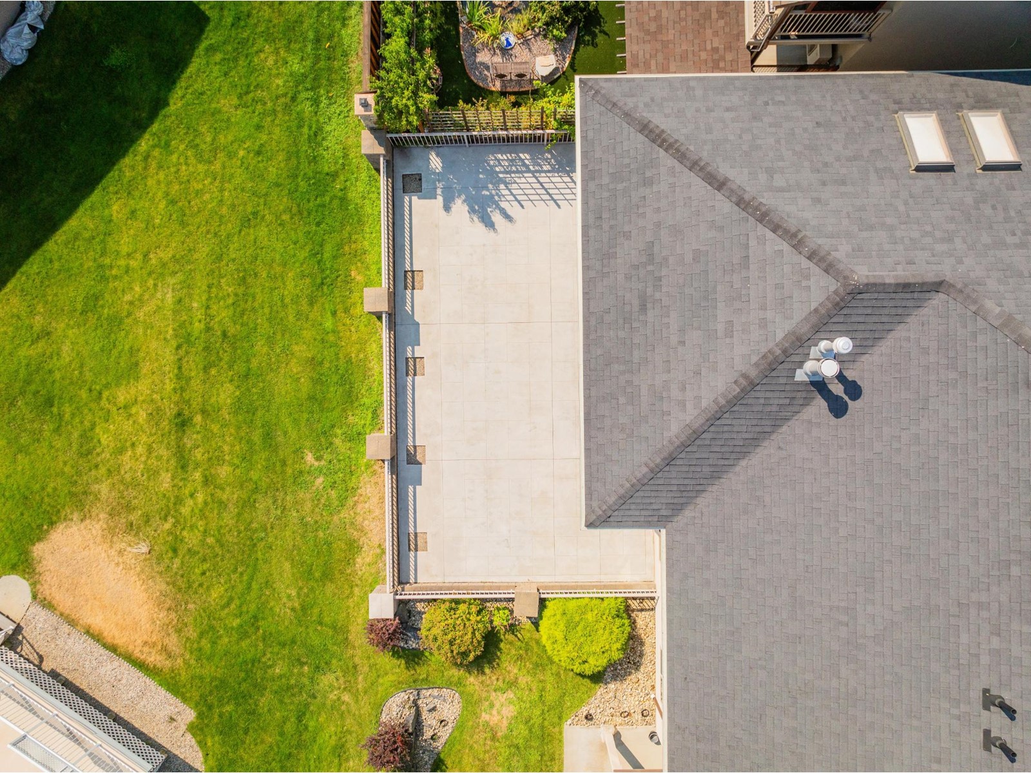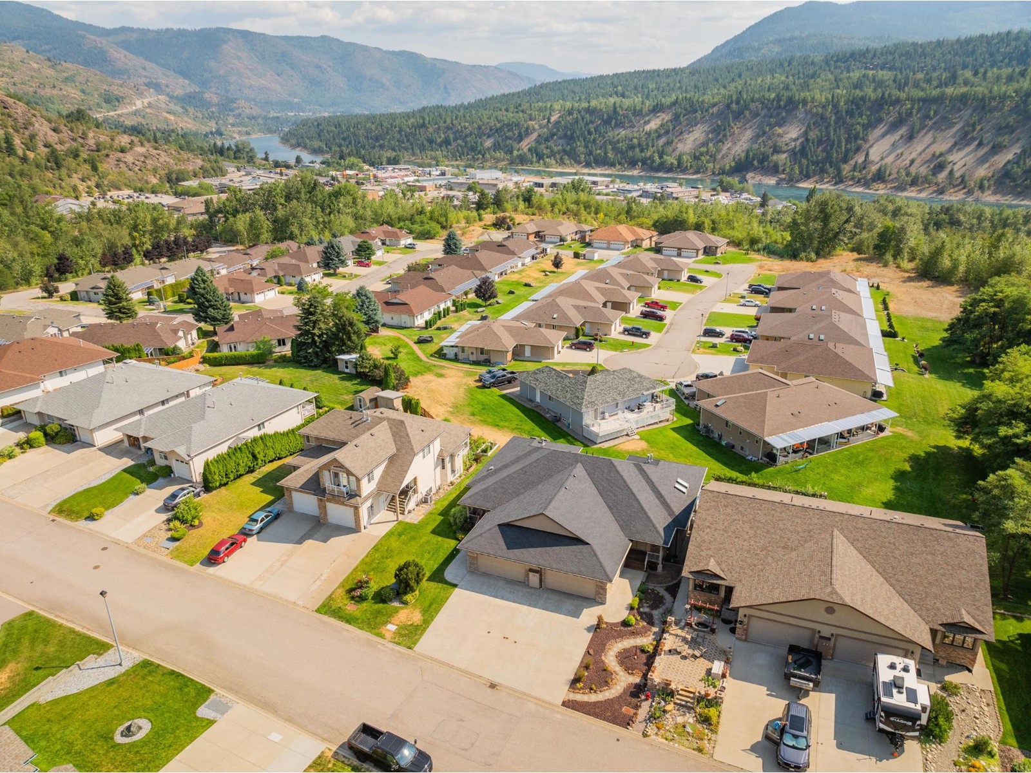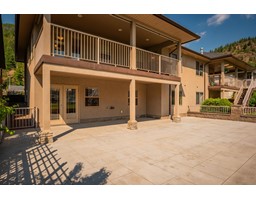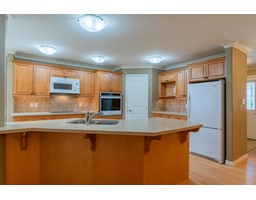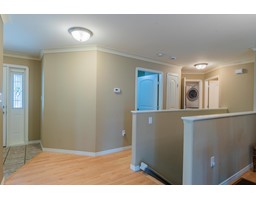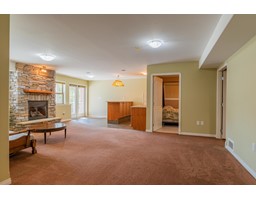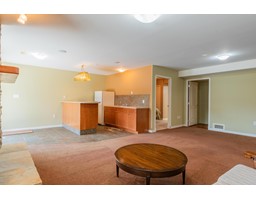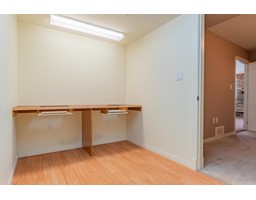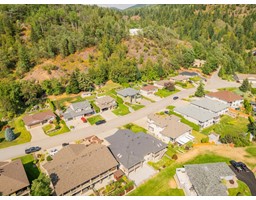4 Bedroom
3 Bathroom
2970 sqft
Fireplace
Central Air Conditioning
Forced Air
$625,000
This 4 bedroom 3 bathroom home is located in Waneta close to the mall, Walmart, minutes from down town, biking hiking and hunting trails, and all other amenities. This home has been thoughtfully planned and laid out with the main floor sitting with 1500 square feet. When you walk in enjoy a large mudroom laundry area, timeless maple cabinets in the kitchen, a large informal dining room, a sun room with heated floors and a bright open living room with a custom gas fireplace. The main floor has a great sized master bedroom with walk in closet and a full ensuite, an office/den room and entrance out to your fully covered private deck with gas bbq and privacy blinds. Downstairs offers a wet bar, patio with gas plumbing hookup, recroom with another gas fireplace, 2 great sized bedrooms with large closets, a full 4 piece bathroom, storage space, and the perfect wine making room with a separate HVAC unit. This property also boasts a double car garage, providing ample space for your vehicles and additional storage. With contemporary finishes and thoughtful design, this duplex combines style with functionality. Located in a desirable neighborhood, you'll have access to local amenities while enjoying the tranquility of a well-maintained residential area. (id:46227)
Property Details
|
MLS® Number
|
2479074 |
|
Property Type
|
Single Family |
|
Neigbourhood
|
Trail |
|
Community Name
|
Trail |
|
Parking Space Total
|
3 |
Building
|
Bathroom Total
|
3 |
|
Bedrooms Total
|
4 |
|
Basement Type
|
Partial |
|
Constructed Date
|
2005 |
|
Cooling Type
|
Central Air Conditioning |
|
Exterior Finish
|
Stucco |
|
Fireplace Fuel
|
Gas |
|
Fireplace Present
|
Yes |
|
Fireplace Type
|
Unknown |
|
Flooring Type
|
Mixed Flooring |
|
Heating Type
|
Forced Air |
|
Roof Material
|
Asphalt Shingle |
|
Roof Style
|
Unknown |
|
Size Interior
|
2970 Sqft |
|
Type
|
Duplex |
|
Utility Water
|
Municipal Water |
Parking
Land
|
Acreage
|
No |
|
Sewer
|
Municipal Sewage System |
|
Size Irregular
|
0.1 |
|
Size Total
|
0.1 Ac|under 1 Acre |
|
Size Total Text
|
0.1 Ac|under 1 Acre |
|
Zoning Type
|
Residential |
Rooms
| Level |
Type |
Length |
Width |
Dimensions |
|
Basement |
Storage |
|
|
10'0'' x 10'0'' |
|
Basement |
4pc Bathroom |
|
|
Measurements not available |
|
Basement |
Den |
|
|
7'0'' x 8'0'' |
|
Basement |
Storage |
|
|
10'0'' x 10'0'' |
|
Basement |
Bedroom |
|
|
12'0'' x 10'0'' |
|
Basement |
Recreation Room |
|
|
22'0'' x 24'0'' |
|
Basement |
Bedroom |
|
|
12'0'' x 14'0'' |
|
Main Level |
Foyer |
|
|
8'0'' x 8'0'' |
|
Main Level |
Kitchen |
|
|
10'0'' x 11'0'' |
|
Main Level |
Bedroom |
|
|
11'0'' x 10'0'' |
|
Main Level |
Primary Bedroom |
|
|
14'0'' x 12'0'' |
|
Main Level |
Living Room |
|
|
14'0'' x 15'0'' |
|
Main Level |
Sunroom |
|
|
10'0'' x 12'0'' |
|
Main Level |
4pc Bathroom |
|
|
Measurements not available |
|
Main Level |
Dining Room |
|
|
10'0'' x 8'0'' |
|
Main Level |
4pc Ensuite Bath |
|
|
Measurements not available |
|
Main Level |
Laundry Room |
|
|
8'0'' x 10'0'' |
https://www.realtor.ca/real-estate/27297509/7200-devito-drive-trail-trail











