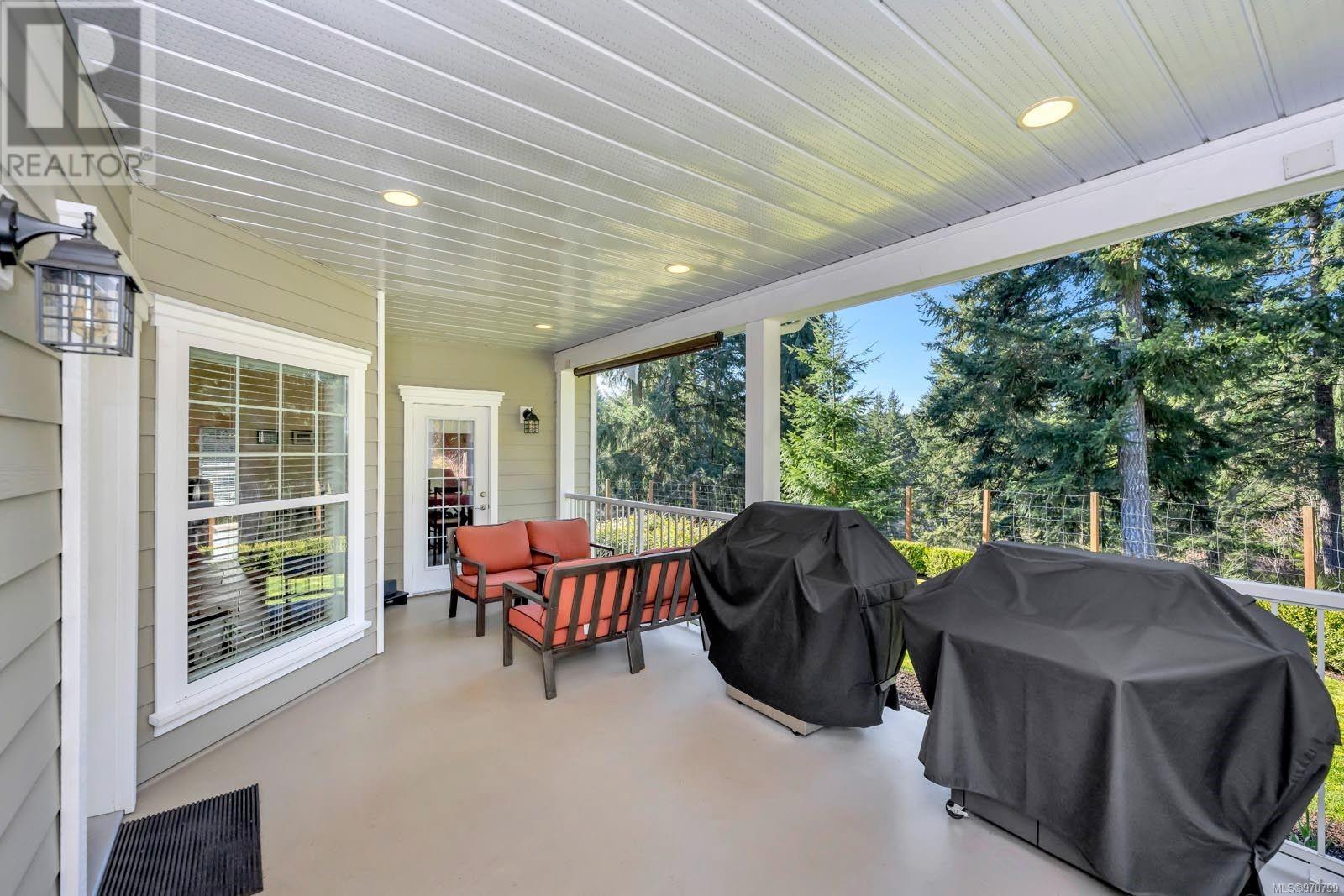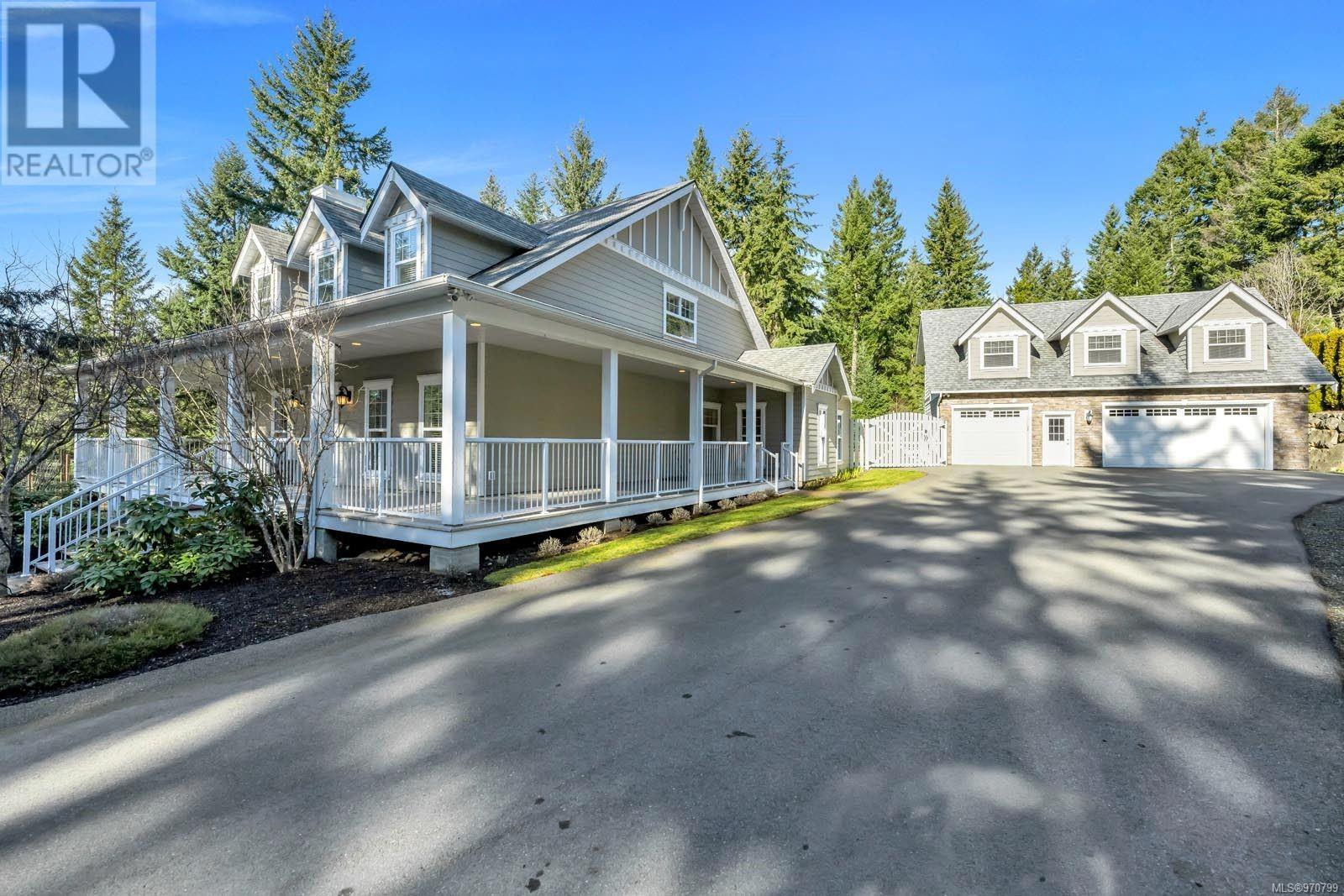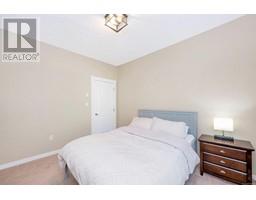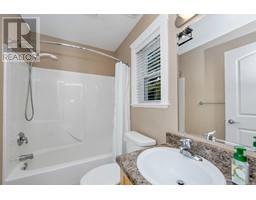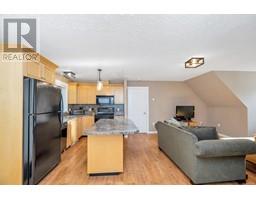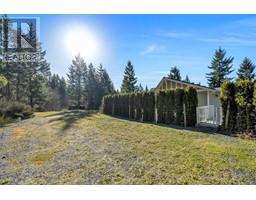720 Ebadora Lane Malahat, British Columbia V0R 2L0
$1,849,000
PRIVACY & LOCATION, an unbeatable combination. Live a life of secluded luxury in this spacious 4350 SF. 6 Bed 6 Bath home located in the sought after Malahat area of Vancouver Island. A fully fenced & landscaped back yard make this the perfect getaway only minutes to schools, shopping & the Best in Fine Dining at The Villa Eyrie Resort. This well cared for home is made for a family that loves nature & is looking for privacy & space. The large, fenced back yard is perfect for children to play safely, as well as for relaxing in a hammock on a beautiful summer day. This property has endless entertainment possibilities. The air-conditioned main house features 4 bedrooms & 4 bathrooms & features a luxurious primary bedroom with a 5 pc. ensuite bath, a large 2nd floor family room & an open kitchen with dining & living room area. There is a full 4 ' high walk down crawl space below for storage The detached heated 3 car garage offers a 2 bed 2 bath suite w/ separate private entrance. (id:46227)
Open House
This property has open houses!
1:00 am
Ends at:4:00 pm
Incredible opportunity to purchase a very special property. Here you get to experience a Luxurious Home on 3.95 Private Acres with a separate 2 Bed 2 Bath Self Contained 950 SF. Suite above the Triple Vehicle Garage. 4 Bedrooms & 4 Bathrooms in the Main House with Deluxe Primary Bedroom & 5 pc. Ensuite Bath. 1000 sf. Family Room, Heat Pump, Generator, Fully Fenced Back yard. Come & See Yourself.
Property Details
| MLS® Number | 970799 |
| Property Type | Single Family |
| Neigbourhood | Malahat Proper |
| Features | Acreage, Level Lot, Partially Cleared, Other |
| Parking Space Total | 6 |
| Plan | Vip80502 |
Building
| Bathroom Total | 6 |
| Bedrooms Total | 6 |
| Constructed Date | 2009 |
| Cooling Type | Central Air Conditioning |
| Fireplace Present | Yes |
| Fireplace Total | 1 |
| Heating Type | Heat Pump |
| Size Interior | 6350 Sqft |
| Total Finished Area | 4350 Sqft |
| Type | House |
Land
| Access Type | Highway Access |
| Acreage | Yes |
| Size Irregular | 3.95 |
| Size Total | 3.95 Ac |
| Size Total Text | 3.95 Ac |
| Zoning Type | Residential |
Rooms
| Level | Type | Length | Width | Dimensions |
|---|---|---|---|---|
| Second Level | Bathroom | 5 ft | 4 ft | 5 ft x 4 ft |
| Second Level | Bonus Room | 32 ft | 24 ft | 32 ft x 24 ft |
| Main Level | Bathroom | 10 ft | 8 ft | 10 ft x 8 ft |
| Main Level | Laundry Room | 8 ft | 8 ft | 8 ft x 8 ft |
| Main Level | Bathroom | 8 ft | 5 ft | 8 ft x 5 ft |
| Main Level | Bedroom | 10 ft | 9 ft | 10 ft x 9 ft |
| Main Level | Bedroom | 12 ft | 10 ft | 12 ft x 10 ft |
| Main Level | Bedroom | 14 ft | 10 ft | 14 ft x 10 ft |
| Main Level | Ensuite | 10 ft | 10 ft | 10 ft x 10 ft |
| Main Level | Primary Bedroom | 15 ft | 14 ft | 15 ft x 14 ft |
| Main Level | Dining Room | 11 ft | 9 ft | 11 ft x 9 ft |
| Main Level | Kitchen | 20 ft | 13 ft | 20 ft x 13 ft |
| Main Level | Living Room | 20 ft | 15 ft | 20 ft x 15 ft |
| Other | Ensuite | 8 ft | 7 ft | 8 ft x 7 ft |
| Other | Bedroom | 10 ft | 10 ft | 10 ft x 10 ft |
| Other | Ensuite | 10 ft | 7 ft | 10 ft x 7 ft |
| Other | Primary Bedroom | 13 ft | 10 ft | 13 ft x 10 ft |
| Other | Dining Room | 10 ft | 8 ft | 10 ft x 8 ft |
| Other | Kitchen | 11 ft | 8 ft | 11 ft x 8 ft |
| Other | Living Room | 12 ft | 10 ft | 12 ft x 10 ft |
https://www.realtor.ca/real-estate/27182050/720-ebadora-lane-malahat-malahat-proper





























