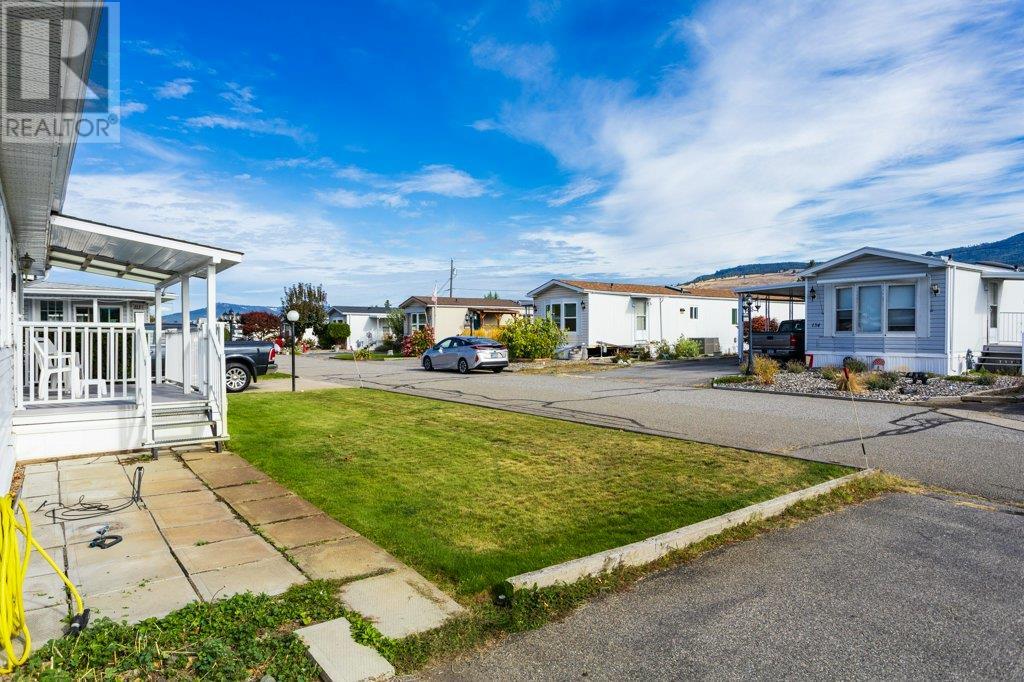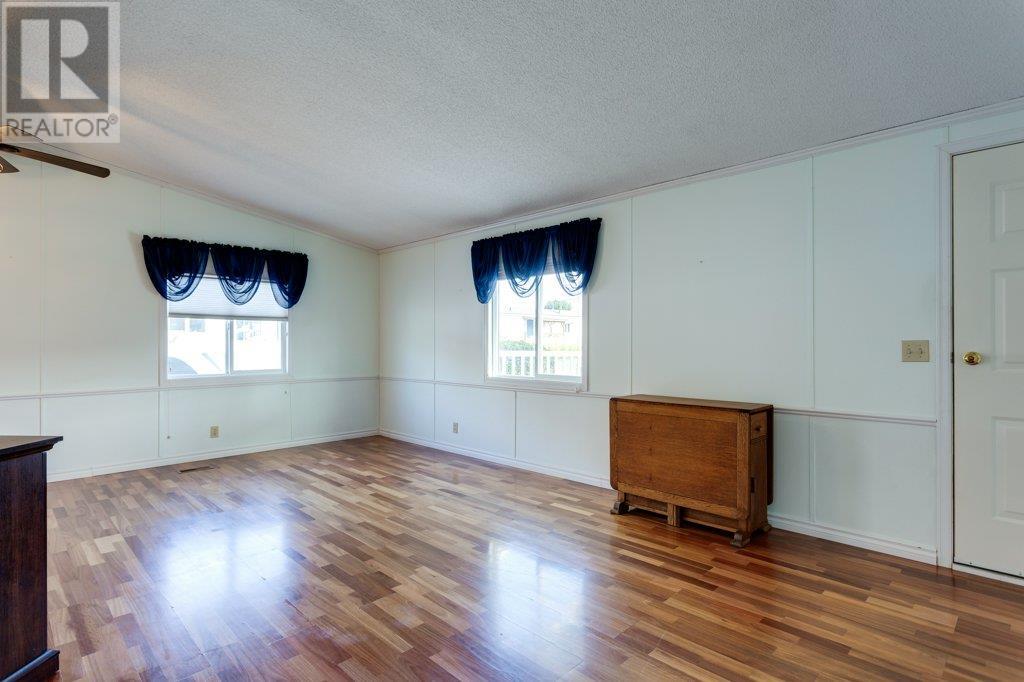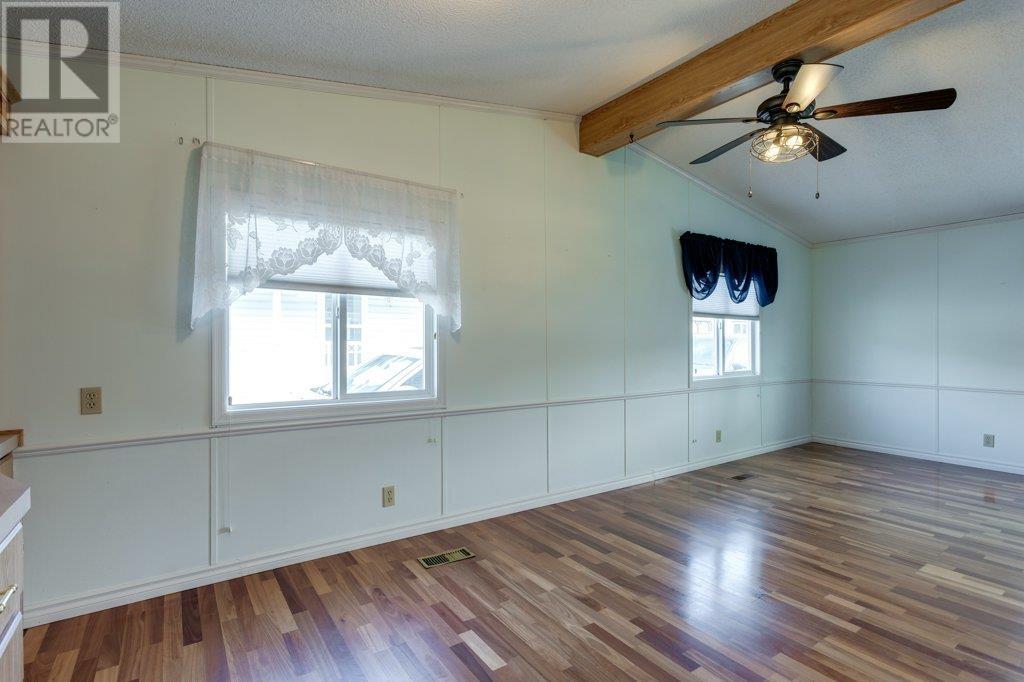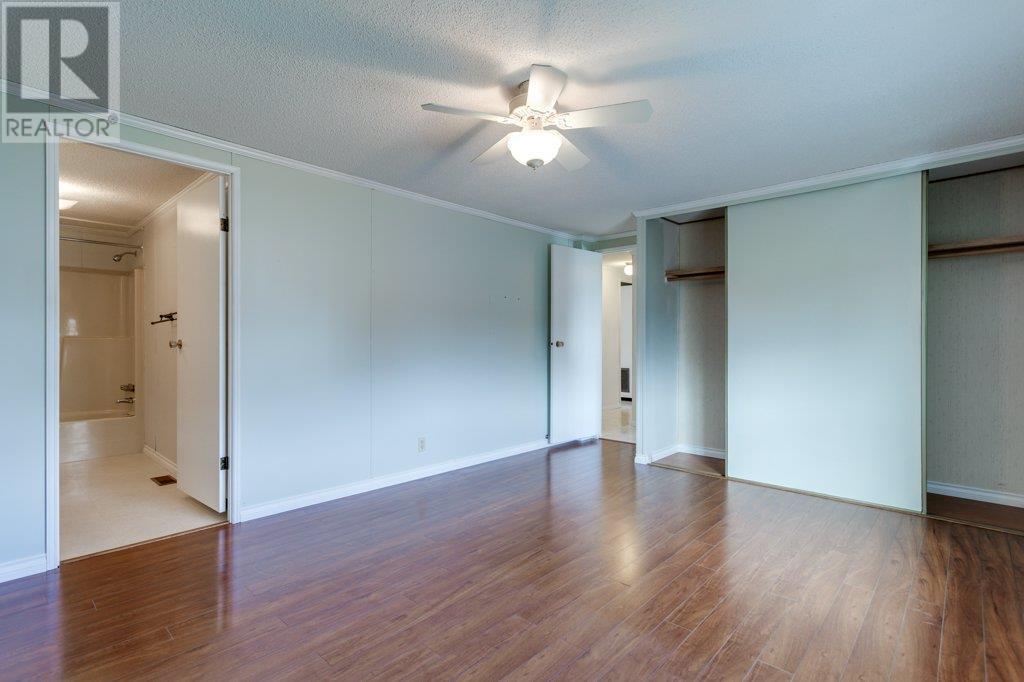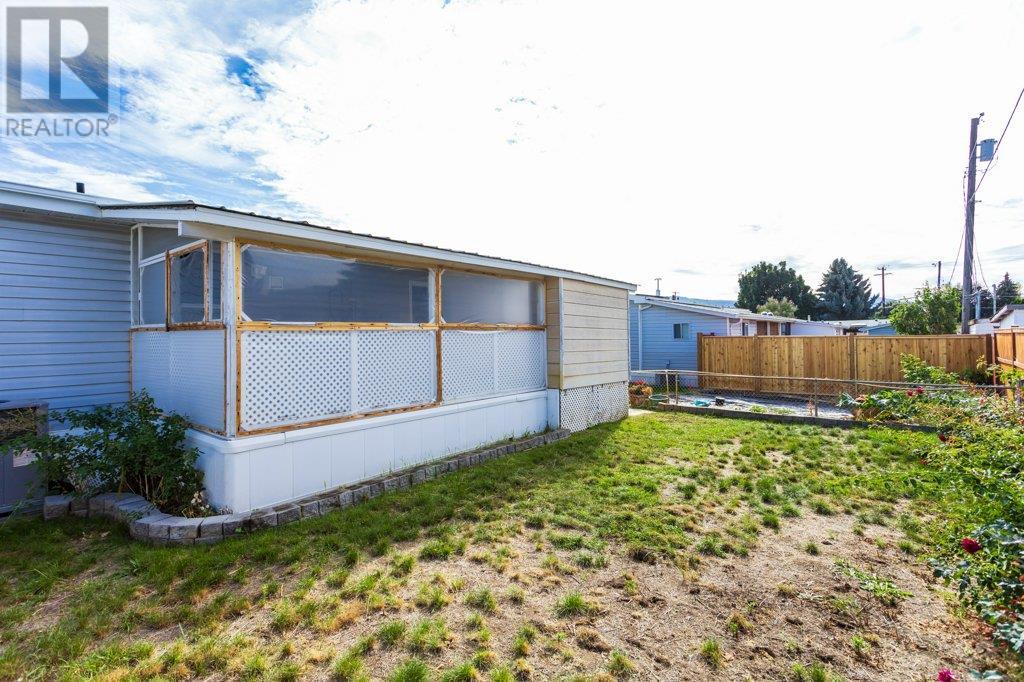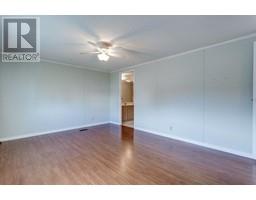720 Commonwealth Road Unit# 112 Kelowna, British Columbia V4V 1R7
3 Bedroom
2 Bathroom
1248 sqft
Fireplace
Central Air Conditioning, Heat Pump
Heat Pump, See Remarks
$199,000Maintenance, Pad Rental
$595 Monthly
Maintenance, Pad Rental
$595 MonthlyWelcome to Meadowbrook Estates, a peaceful 55+ community. This clean, 3 bedroom, 2 bath home is located on a quite street in the middle of the park. Take advantage of quick possession as this home is currently vacant. Newer kitchen appliances, washer and dryer 2022, heat pump and hot water tank replaced in 2019. Strategically located near many amenities: Okanagan Rail Trail, Wood Lake, Britannia Brewing only steps away, airport, golf, shopping and more. RV parking available. 1 dog (12lbs & 14"" max) or 1 indoor cat. Choose Meadowbrook as the next best chapter of YOUR life. (id:46227)
Property Details
| MLS® Number | 10324636 |
| Property Type | Single Family |
| Neigbourhood | Lake Country East / Oyama |
| Amenities Near By | Golf Nearby, Public Transit, Airport, Park, Recreation, Schools, Shopping, Ski Area |
| Community Features | Adult Oriented, Pets Allowed, Pets Allowed With Restrictions, Seniors Oriented |
| Features | Two Balconies |
| Parking Space Total | 3 |
Building
| Bathroom Total | 2 |
| Bedrooms Total | 3 |
| Appliances | Refrigerator, Dishwasher, Dryer, Range - Electric, Washer |
| Constructed Date | 1990 |
| Cooling Type | Central Air Conditioning, Heat Pump |
| Exterior Finish | Vinyl Siding |
| Fire Protection | Smoke Detector Only |
| Fireplace Fuel | Electric |
| Fireplace Present | Yes |
| Fireplace Type | Unknown |
| Flooring Type | Laminate, Linoleum |
| Foundation Type | Block |
| Heating Type | Heat Pump, See Remarks |
| Roof Material | Asphalt Shingle |
| Roof Style | Unknown |
| Stories Total | 1 |
| Size Interior | 1248 Sqft |
| Type | Manufactured Home |
| Utility Water | Well |
Parking
| Carport |
Land
| Access Type | Easy Access |
| Acreage | No |
| Land Amenities | Golf Nearby, Public Transit, Airport, Park, Recreation, Schools, Shopping, Ski Area |
| Size Total Text | Under 1 Acre |
| Zoning Type | Residential |
Rooms
| Level | Type | Length | Width | Dimensions |
|---|---|---|---|---|
| Main Level | Laundry Room | 7'11'' x 7'8'' | ||
| Main Level | 4pc Bathroom | 7'11'' x 4'10'' | ||
| Main Level | 4pc Ensuite Bath | 11'2'' x 4'11'' | ||
| Main Level | Bedroom | 11'3'' x 8'8'' | ||
| Main Level | Bedroom | 12'11'' x 8'11'' | ||
| Main Level | Primary Bedroom | 16'1'' x 11'5'' | ||
| Main Level | Kitchen | 11'8'' x 11'3'' | ||
| Main Level | Dining Room | 9'1'' x 8'10'' | ||
| Main Level | Living Room | 20'11'' x 14' |






