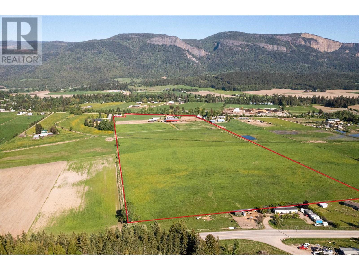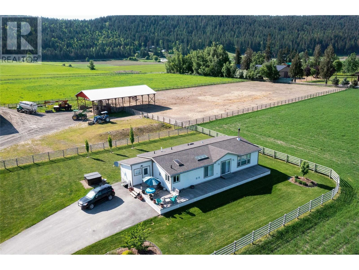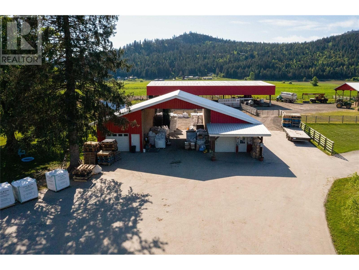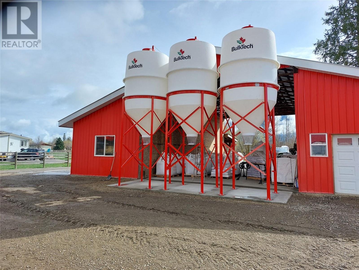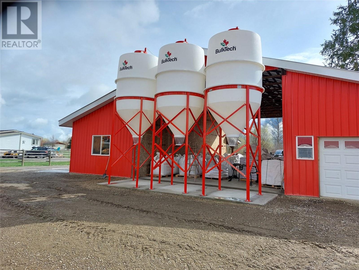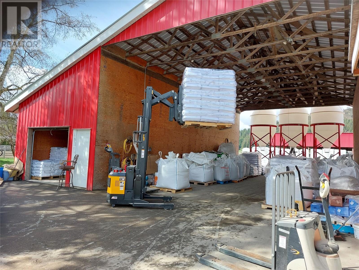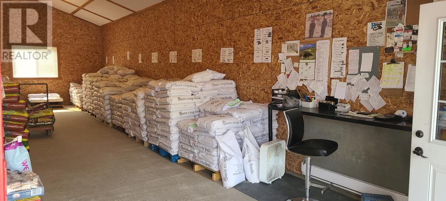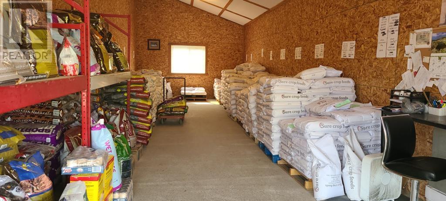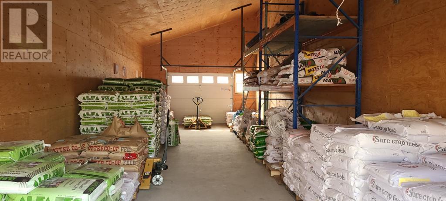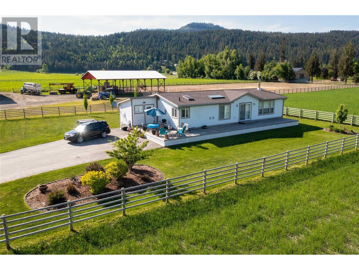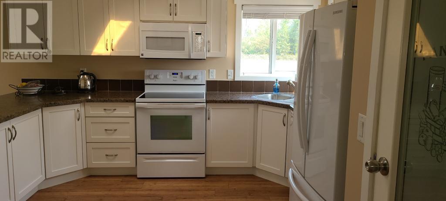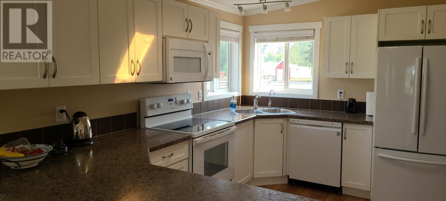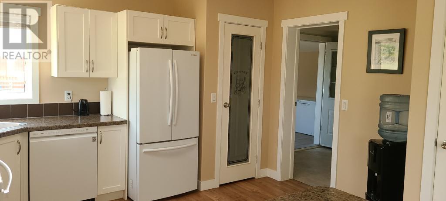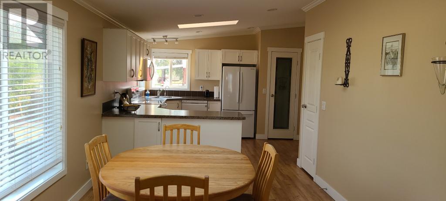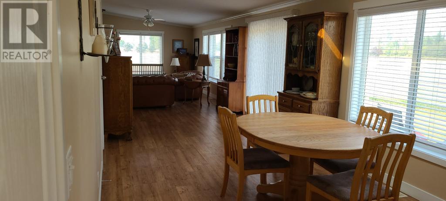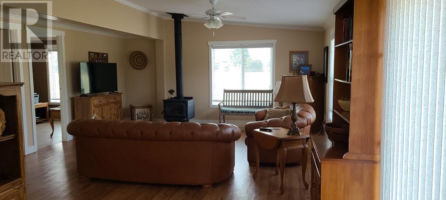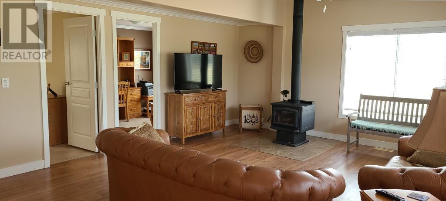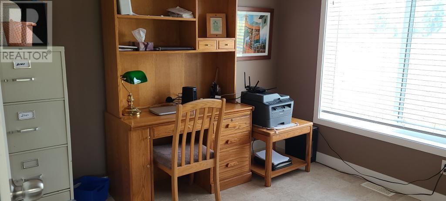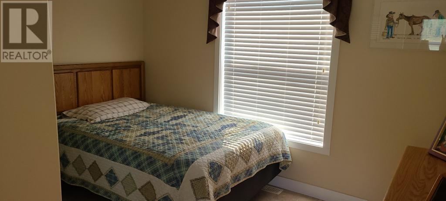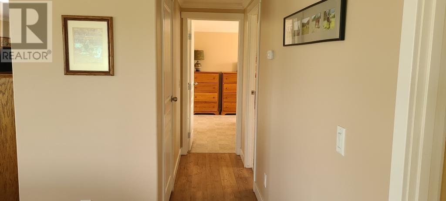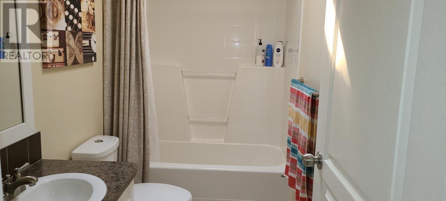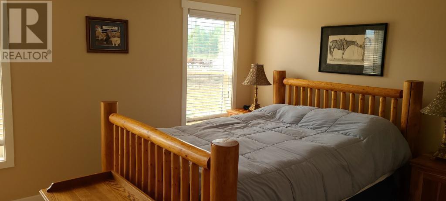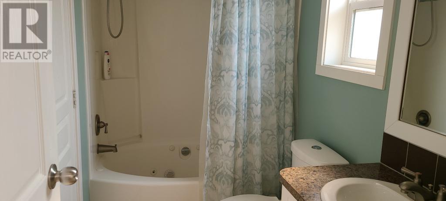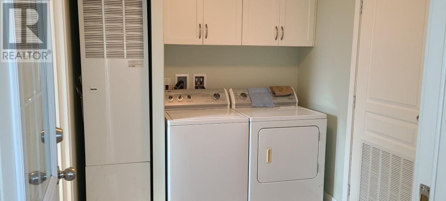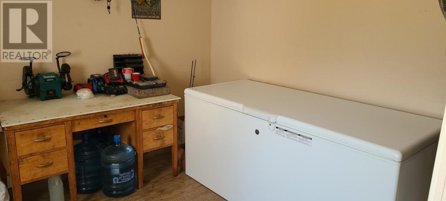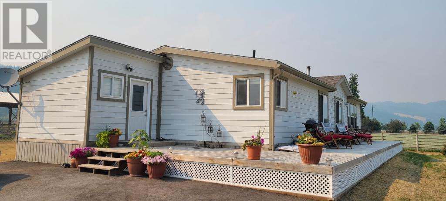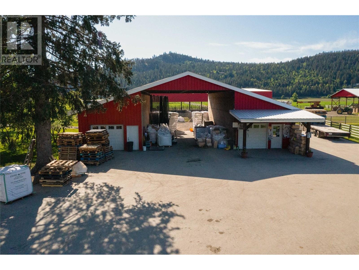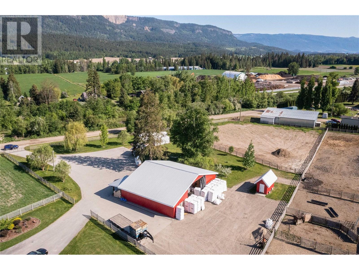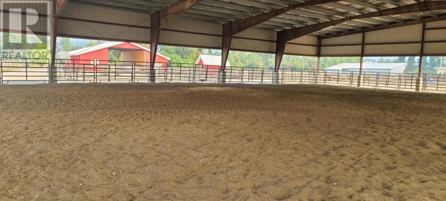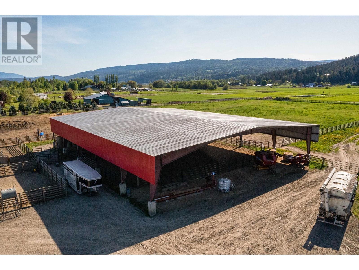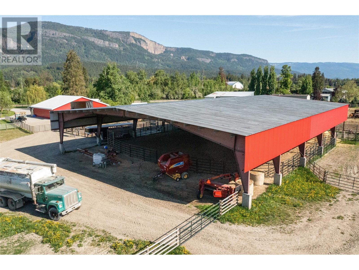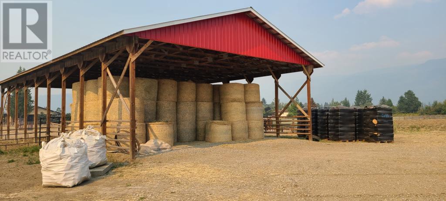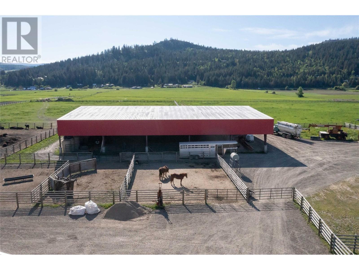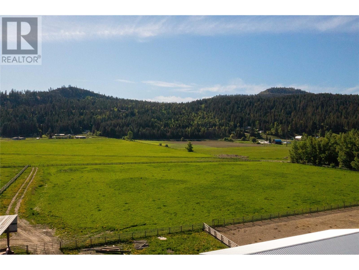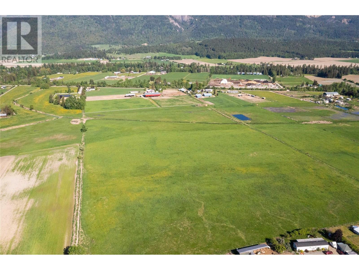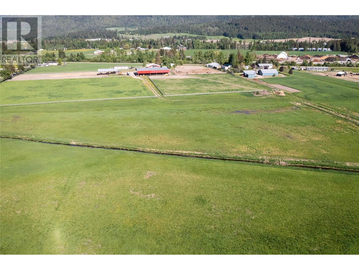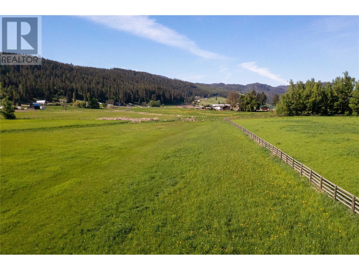2 Bedroom
2 Bathroom
1352 sqft
Ranch
Fireplace
Central Air Conditioning
See Remarks
Other
Acreage
Level
$2,199,000
Great farm property, on 44 acres of productive land, shows like new 1352 sq,ft 2012 modular home with A/C and N/G, skylights, 2 bedroom, 2 bath, open kitchen living room, boot room, large natural cedar front deck, 100 x 125 indoor riding arena, new fencing, paddocks, pasture, corrals for cattle, 40 x 72 hay shed, 3 cuts of hay, sub irrigated, lots of water from shallow well, All this comes with paved driveway, underground wiring, RV Hook up, close to Shuswap River, no thru road for privacy, Not included but must be purchased with the property: Profitable Home based business with 1.5 million in sales per year, Feed Store 60 x 50 Store and storage, sells feed, shavings, dog food. Please no direct viewings call Realtor. (id:46227)
Business
|
Business Type
|
Agriculture, Forestry, Fishing and Hunting |
|
Business Sub Type
|
Agriculture |
Property Details
|
MLS® Number
|
10309865 |
|
Property Type
|
Agriculture |
|
Neigbourhood
|
Enderby / Grindrod |
|
Amenities Near By
|
Golf Nearby, Recreation |
|
Community Features
|
Family Oriented, Rural Setting |
|
Farm Type
|
Other |
|
Features
|
Level Lot |
|
Storage Type
|
Feed Storage |
|
View Type
|
Mountain View |
|
Water Front Type
|
Other |
Building
|
Bathroom Total
|
2 |
|
Bedrooms Total
|
2 |
|
Architectural Style
|
Ranch |
|
Constructed Date
|
2012 |
|
Cooling Type
|
Central Air Conditioning |
|
Exterior Finish
|
Composite Siding |
|
Fireplace Present
|
Yes |
|
Fireplace Type
|
Free Standing Metal |
|
Flooring Type
|
Linoleum, Vinyl |
|
Foundation Type
|
Block |
|
Heating Type
|
See Remarks |
|
Roof Material
|
Asphalt Shingle |
|
Roof Style
|
Unknown |
|
Stories Total
|
1 |
|
Size Interior
|
1352 Sqft |
|
Type
|
Other |
|
Utility Water
|
Dug Well |
Parking
Land
|
Access Type
|
Easy Access |
|
Acreage
|
Yes |
|
Fence Type
|
Fence |
|
Land Amenities
|
Golf Nearby, Recreation |
|
Landscape Features
|
Level |
|
Size Irregular
|
44.36 |
|
Size Total
|
44.36 Ac|10 - 50 Acres |
|
Size Total Text
|
44.36 Ac|10 - 50 Acres |
|
Zoning Type
|
Unknown |
Rooms
| Level |
Type |
Length |
Width |
Dimensions |
|
Main Level |
Foyer |
|
|
12'0'' x 16'0'' |
|
Main Level |
Laundry Room |
|
|
9'4'' x 7'3'' |
|
Main Level |
4pc Ensuite Bath |
|
|
9'7'' x 5'2'' |
|
Main Level |
4pc Bathroom |
|
|
9'6'' x 5'0'' |
|
Main Level |
Primary Bedroom |
|
|
13'4'' x 12'8'' |
|
Main Level |
Bedroom |
|
|
11'0'' x 9'4'' |
|
Main Level |
Den |
|
|
11'0'' x 9'4'' |
|
Main Level |
Dining Room |
|
|
10'2'' x 14'5'' |
|
Main Level |
Living Room |
|
|
18'9'' x 16'6'' |
|
Main Level |
Kitchen |
|
|
15'0'' x 12'8'' |
https://www.realtor.ca/real-estate/26745516/72-tomkinson-road-grindrod-enderby-grindrod


