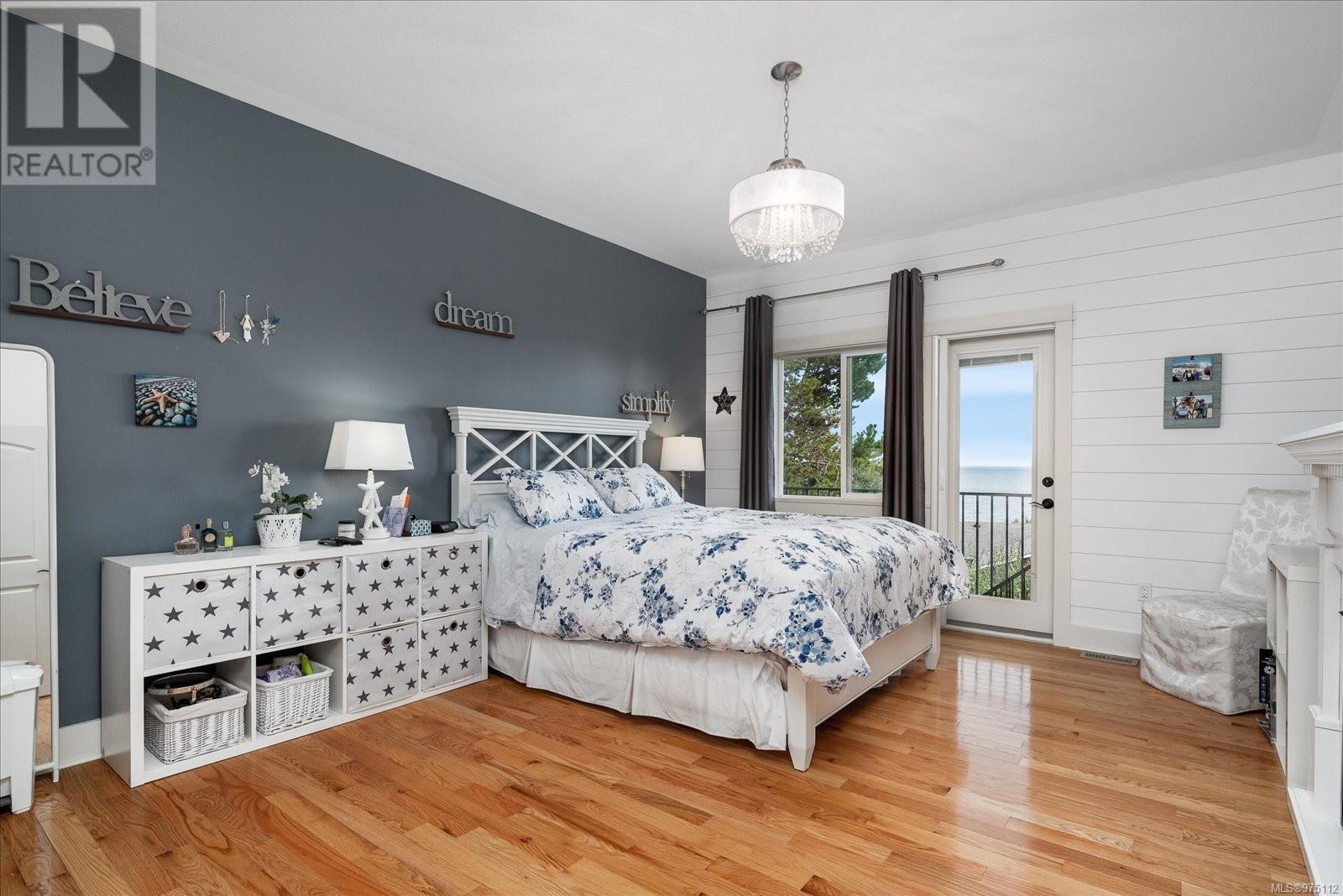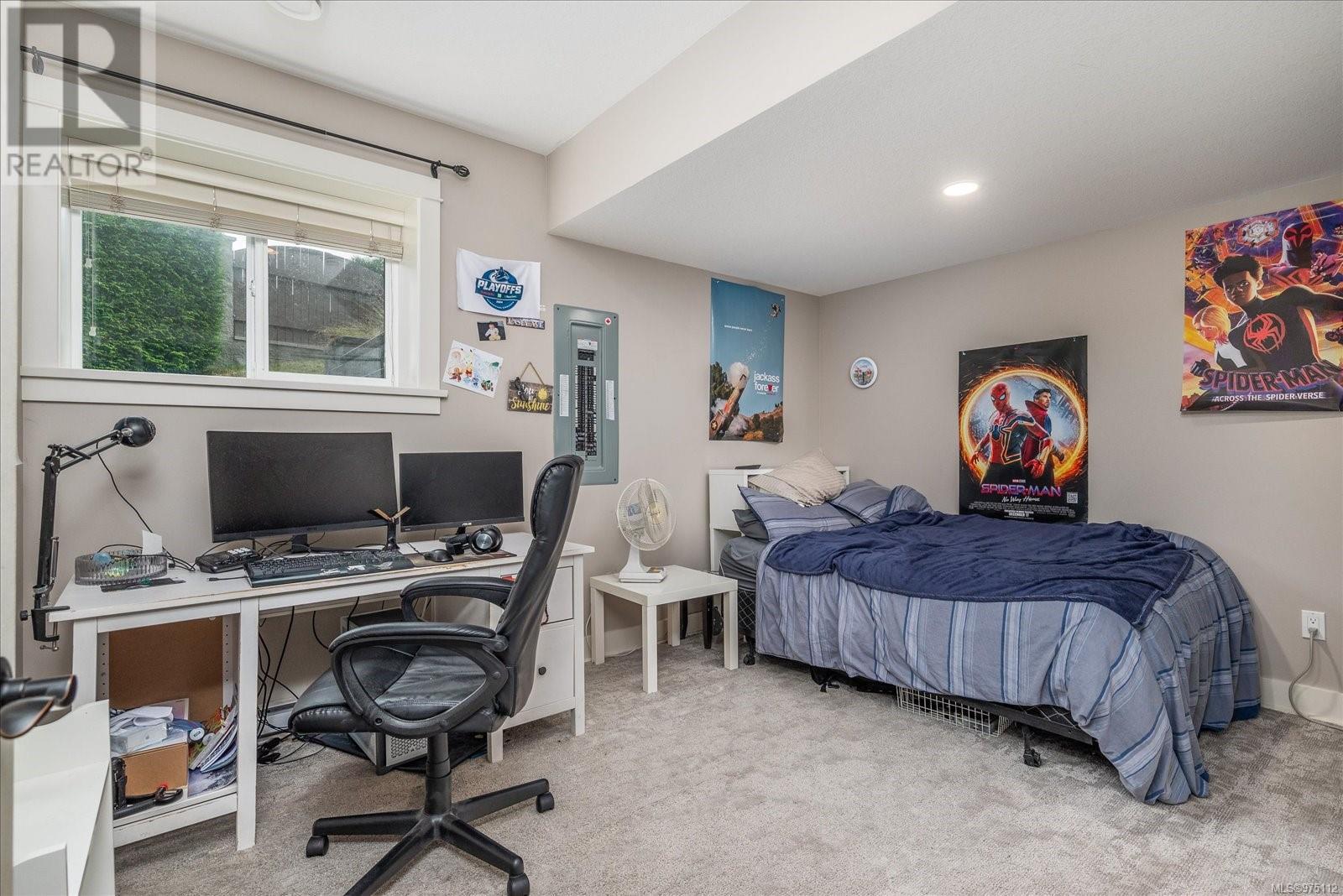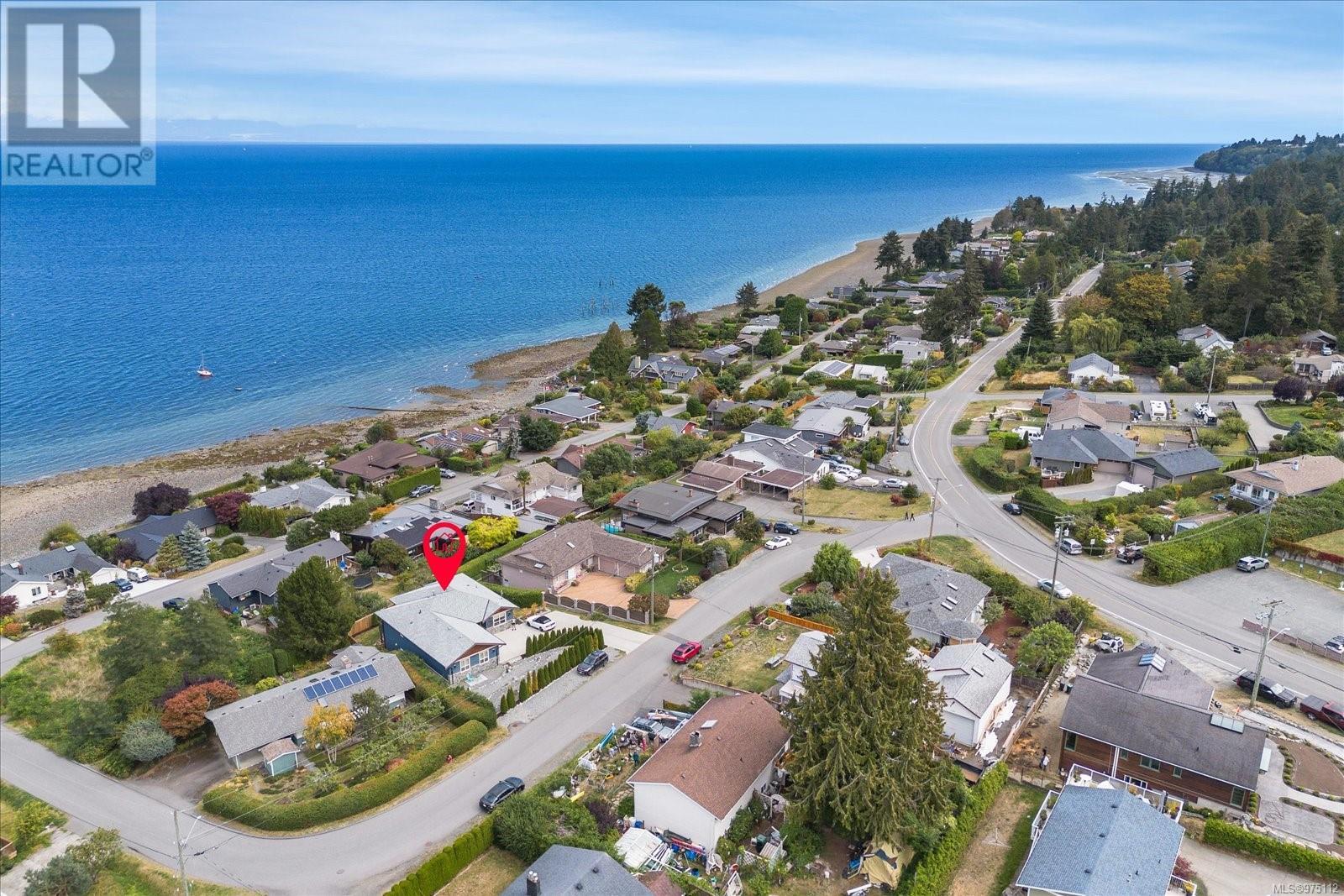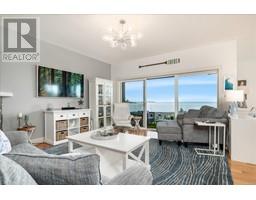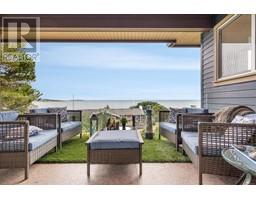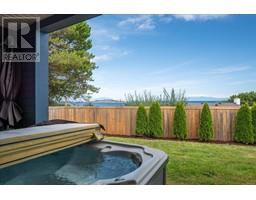5 Bedroom
4 Bathroom
3044 sqft
Fireplace
None
Forced Air
$1,549,900
Located in the heart of Lower Lantzville, this custom executive home offers the perfect blend of luxury and comfort. With stunning ocean and mountain views, this home has been extensively updated and offers over 3000 sq ft of living in an ideal setting. The level entry design makes it suitable for families and retirees alike, and the warm and welcoming ambiance is sure to make you feel like you never want to leave. The main floor features a gorgeous great room with a bright and inviting decor, including an opulent kitchen perfect for entertaining and a perfect deck to take in the views. The fabulous primary bedroom and ensuite, as well as a large 2nd bedroom/office with a gas fireplace, are also located on the main floor. The lower level boasts 2 additional bedrooms and a full bathroom for the upstairs, as well as a lovely 1 bedroom in-law suite with its own laundry. The fully fenced and landscaped yard is perfect for enjoying the outdoors, and the home is less than 1 block from the beach and Lantzville Village. This home truly has it all and is the perfect place to enjoy the beauty of Vancouver Island. (id:46227)
Property Details
|
MLS® Number
|
975112 |
|
Property Type
|
Single Family |
|
Neigbourhood
|
Lower Lantzville |
|
Features
|
Other |
|
Parking Space Total
|
4 |
|
Plan
|
Vip18434 |
|
View Type
|
Mountain View, Ocean View |
Building
|
Bathroom Total
|
4 |
|
Bedrooms Total
|
5 |
|
Constructed Date
|
2016 |
|
Cooling Type
|
None |
|
Fireplace Present
|
Yes |
|
Fireplace Total
|
2 |
|
Heating Fuel
|
Natural Gas |
|
Heating Type
|
Forced Air |
|
Size Interior
|
3044 Sqft |
|
Total Finished Area
|
3044 Sqft |
|
Type
|
House |
Parking
Land
|
Access Type
|
Road Access |
|
Acreage
|
No |
|
Size Irregular
|
9148 |
|
Size Total
|
9148 Sqft |
|
Size Total Text
|
9148 Sqft |
|
Zoning Description
|
R4 |
|
Zoning Type
|
Residential |
Rooms
| Level |
Type |
Length |
Width |
Dimensions |
|
Lower Level |
Den |
|
|
9'3 x 10'4 |
|
Lower Level |
Storage |
|
|
9'8 x 12'4 |
|
Lower Level |
Bathroom |
|
|
4-Piece |
|
Lower Level |
Bedroom |
|
|
11'10 x 13'11 |
|
Lower Level |
Bedroom |
|
|
11'10 x 12'11 |
|
Main Level |
Laundry Room |
8 ft |
|
8 ft x Measurements not available |
|
Main Level |
Bathroom |
|
|
4-Piece |
|
Main Level |
Bedroom |
|
|
17'1 x 11'11 |
|
Main Level |
Ensuite |
|
|
4-Piece |
|
Main Level |
Primary Bedroom |
|
|
15'4 x 13'2 |
|
Main Level |
Dining Room |
|
|
10'4 x 13'10 |
|
Main Level |
Kitchen |
|
|
15'10 x 13'10 |
|
Main Level |
Living Room |
|
|
15'10 x 14'6 |
|
Additional Accommodation |
Bathroom |
|
|
X |
|
Additional Accommodation |
Living Room |
|
|
13'3 x 13'4 |
|
Additional Accommodation |
Kitchen |
|
|
13'7 x 13'4 |
|
Additional Accommodation |
Bedroom |
|
|
13'2 x 10'4 |
https://www.realtor.ca/real-estate/27373554/7191-lancrest-terr-lantzville-lower-lantzville















