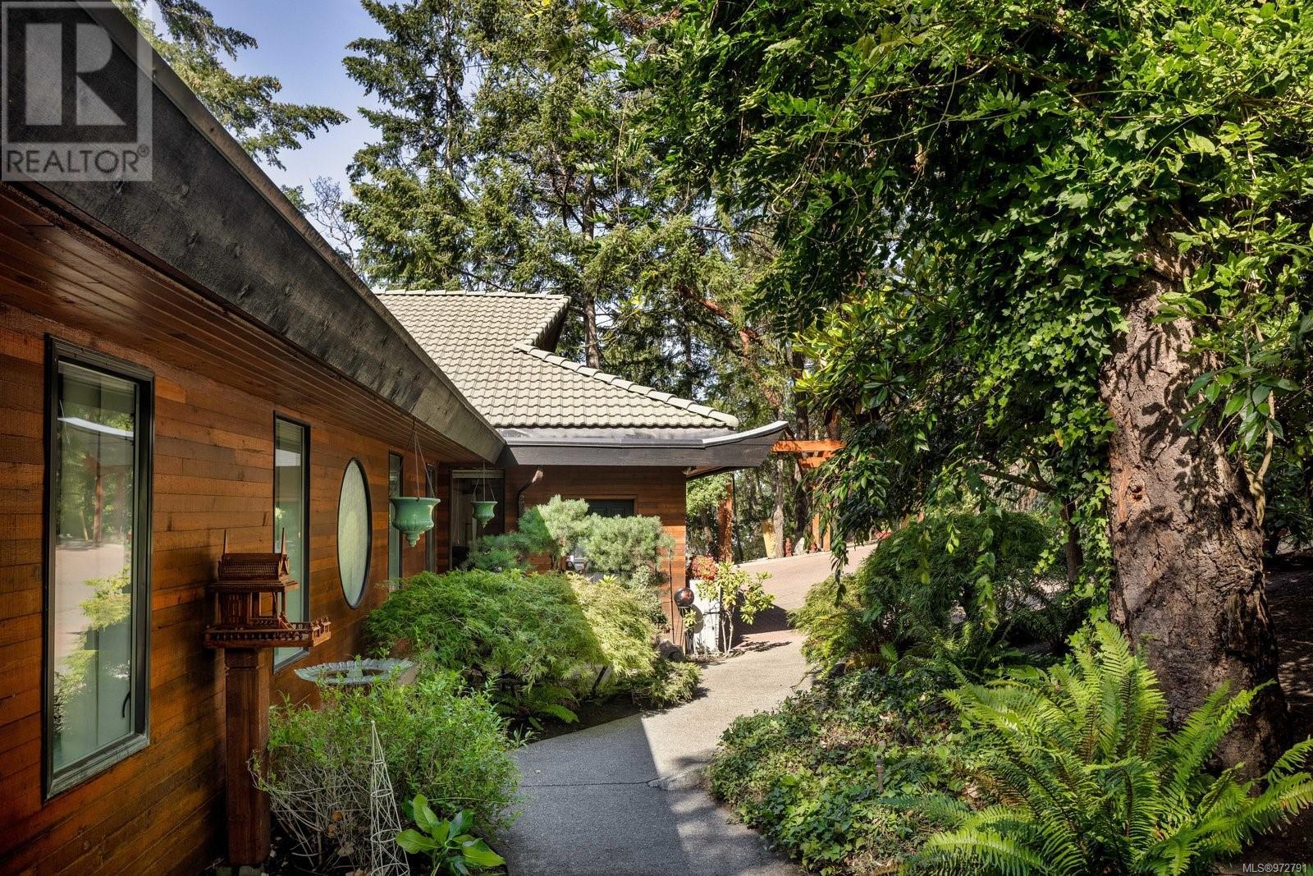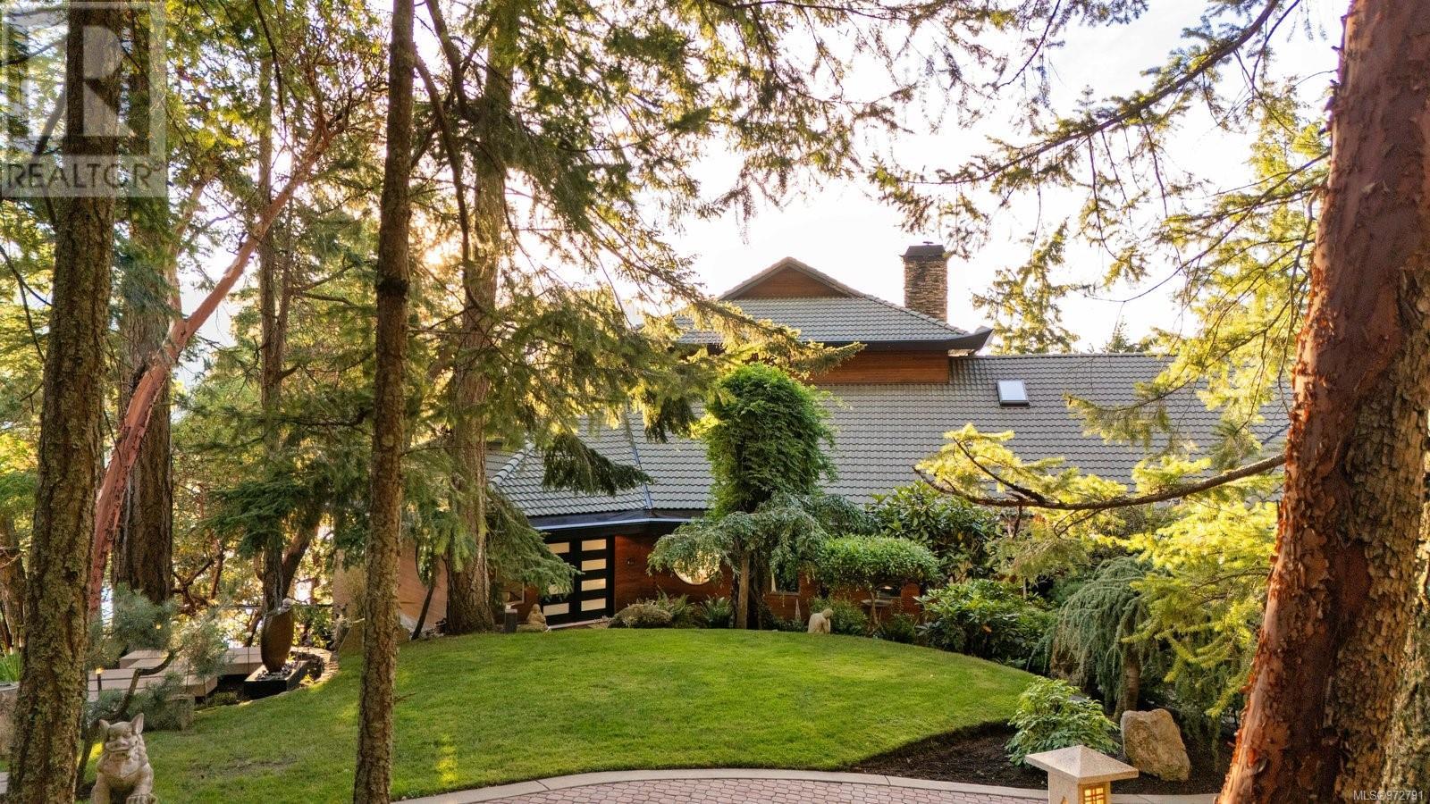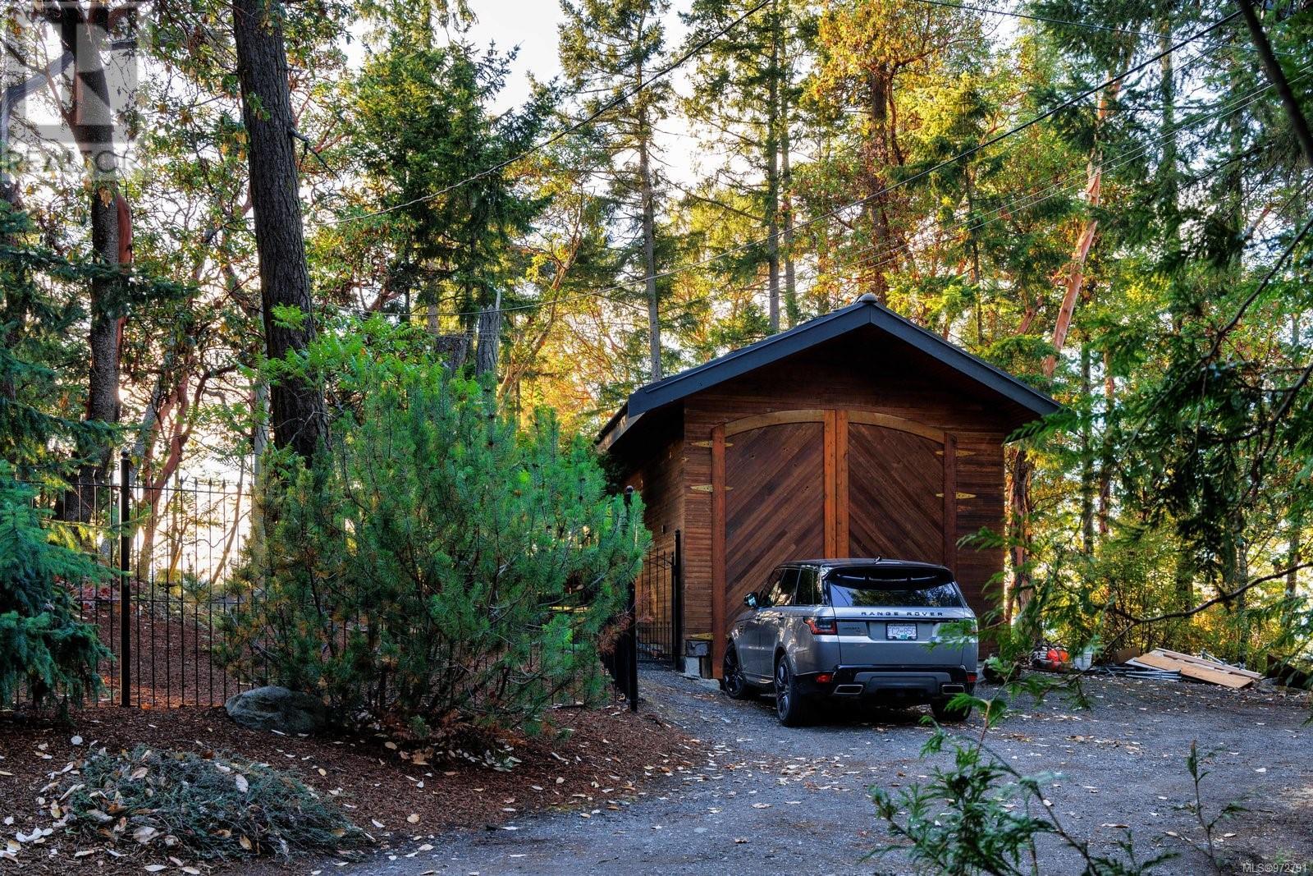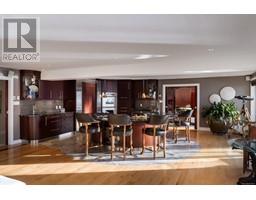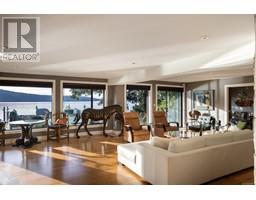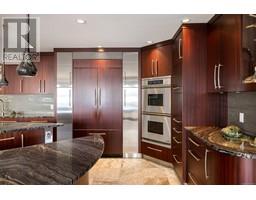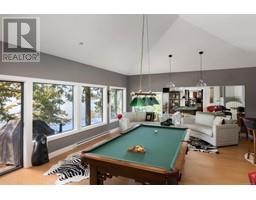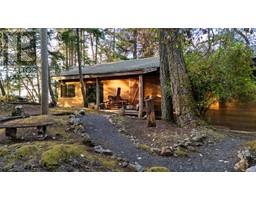3 Bedroom
4 Bathroom
10109 sqft
Westcoast
Fireplace
None
Baseboard Heaters
Waterfront On Ocean
$4,500,000
Set on a near acre of pristine waterfront sits an impressive 3-Bed, 4-Bath, 7091-sqft. property. Overlooking the protected waters of Saanich Inlet, the home enjoys an unparalleled location with sweeping, 180-degree ocean views and west-facing exposure. A thoughtful floorplan with an open layout, wall-to-wall picture windows, and vaulted ceilings seamlessly brings the outside in with stunning views throughout. The home’s design offers architectural detailing, from custom stone and millwork to nuanced crown molding, with lux finishes. Outdoors provides the same attention to detail with meticulously kept grounds, tailored, tiered gardens, and paver walkways, as well as a swimmable waterfront, slipway boat launch, deep water dock, and upper and lower patio spaces. Enjoy coastal living at its finest. Located on the Saanich Peninsula in beautiful Willis Point, the home is close to local parks, trails, beaches, and schools. (id:46227)
Property Details
|
MLS® Number
|
972791 |
|
Property Type
|
Single Family |
|
Neigbourhood
|
Willis Point |
|
Features
|
Private Setting, Southern Exposure, Other, Moorage |
|
Parking Space Total
|
6 |
|
Plan
|
Vip8166 |
|
Structure
|
Workshop, Patio(s) |
|
View Type
|
Mountain View, Ocean View |
|
Water Front Type
|
Waterfront On Ocean |
Building
|
Bathroom Total
|
4 |
|
Bedrooms Total
|
3 |
|
Architectural Style
|
Westcoast |
|
Constructed Date
|
1994 |
|
Cooling Type
|
None |
|
Fireplace Present
|
Yes |
|
Fireplace Total
|
2 |
|
Heating Fuel
|
Electric, Propane, Wood |
|
Heating Type
|
Baseboard Heaters |
|
Size Interior
|
10109 Sqft |
|
Total Finished Area
|
7091 Sqft |
|
Type
|
House |
Land
|
Acreage
|
No |
|
Size Irregular
|
0.98 |
|
Size Total
|
0.98 Ac |
|
Size Total Text
|
0.98 Ac |
|
Zoning Type
|
Residential |
Rooms
| Level |
Type |
Length |
Width |
Dimensions |
|
Second Level |
Ensuite |
|
|
5-Piece |
|
Second Level |
Primary Bedroom |
22 ft |
23 ft |
22 ft x 23 ft |
|
Lower Level |
Storage |
7 ft |
28 ft |
7 ft x 28 ft |
|
Lower Level |
Unfinished Room |
36 ft |
25 ft |
36 ft x 25 ft |
|
Lower Level |
Hobby Room |
13 ft |
15 ft |
13 ft x 15 ft |
|
Lower Level |
Kitchen |
6 ft |
13 ft |
6 ft x 13 ft |
|
Lower Level |
Media |
28 ft |
23 ft |
28 ft x 23 ft |
|
Lower Level |
Bathroom |
|
|
4-Piece |
|
Lower Level |
Office |
18 ft |
22 ft |
18 ft x 22 ft |
|
Lower Level |
Entrance |
13 ft |
15 ft |
13 ft x 15 ft |
|
Main Level |
Storage |
5 ft |
8 ft |
5 ft x 8 ft |
|
Main Level |
Laundry Room |
15 ft |
8 ft |
15 ft x 8 ft |
|
Main Level |
Ensuite |
|
|
3-Piece |
|
Main Level |
Bedroom |
12 ft |
15 ft |
12 ft x 15 ft |
|
Main Level |
Bedroom |
12 ft |
15 ft |
12 ft x 15 ft |
|
Main Level |
Bathroom |
|
|
2-Piece |
|
Main Level |
Entrance |
13 ft |
19 ft |
13 ft x 19 ft |
|
Main Level |
Dining Room |
13 ft |
15 ft |
13 ft x 15 ft |
|
Main Level |
Living Room |
18 ft |
30 ft |
18 ft x 30 ft |
|
Main Level |
Kitchen |
18 ft |
17 ft |
18 ft x 17 ft |
|
Main Level |
Recreation Room |
24 ft |
26 ft |
24 ft x 26 ft |
|
Main Level |
Dining Room |
12 ft |
20 ft |
12 ft x 20 ft |
|
Main Level |
Family Room |
19 ft |
20 ft |
19 ft x 20 ft |
|
Main Level |
Eating Area |
16 ft |
7 ft |
16 ft x 7 ft |
|
Main Level |
Patio |
12 ft |
12 ft |
12 ft x 12 ft |
|
Main Level |
Other |
14 ft |
36 ft |
14 ft x 36 ft |
|
Main Level |
Other |
37 ft |
25 ft |
37 ft x 25 ft |
|
Additional Accommodation |
Other |
14 ft |
52 ft |
14 ft x 52 ft |
https://www.realtor.ca/real-estate/27282375/7178-mark-lane-central-saanich-willis-point







