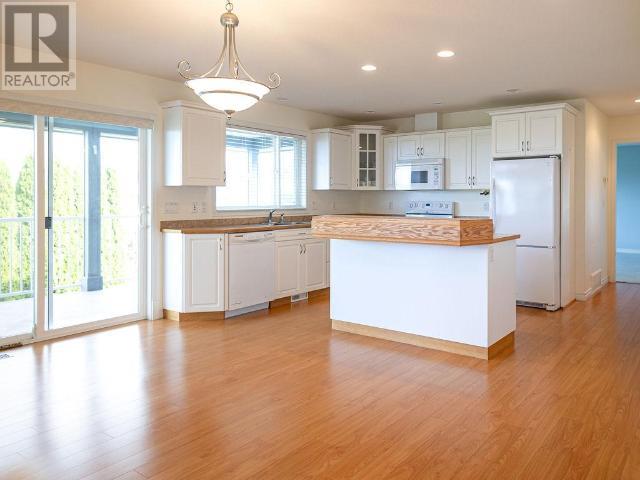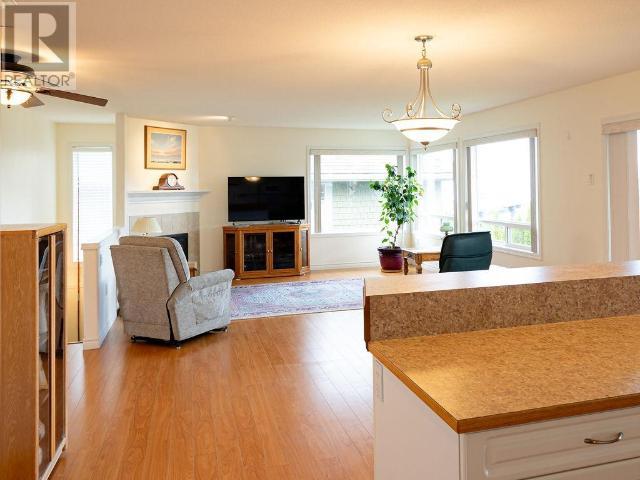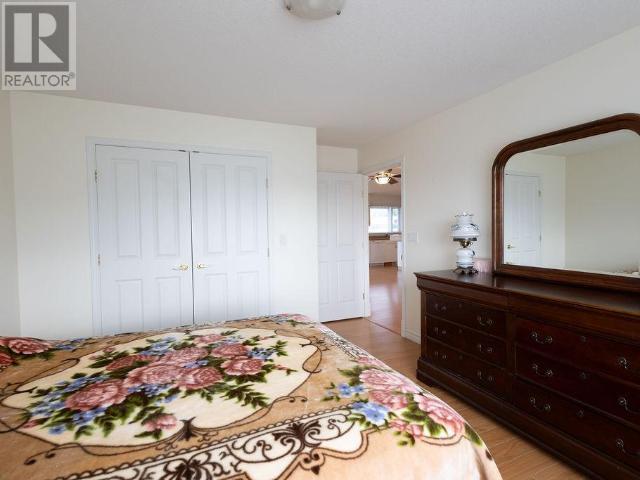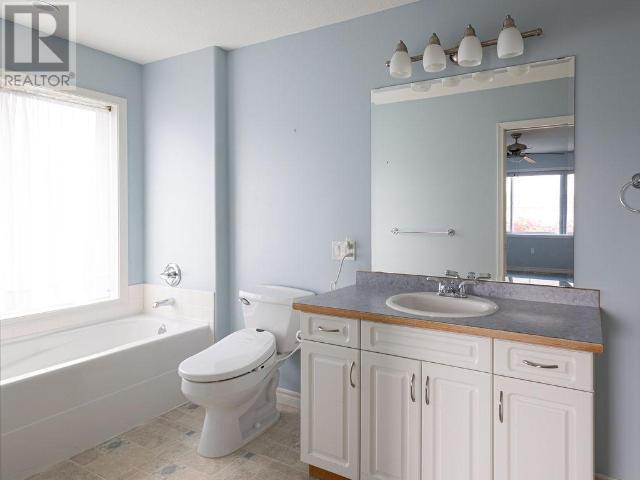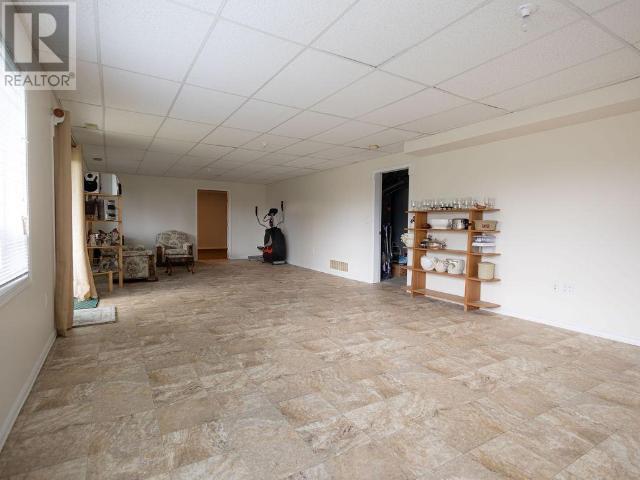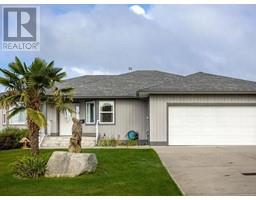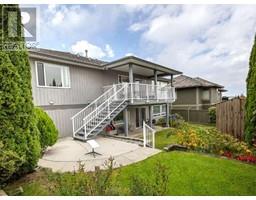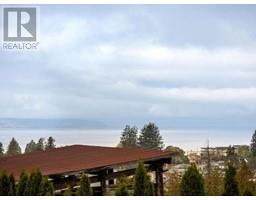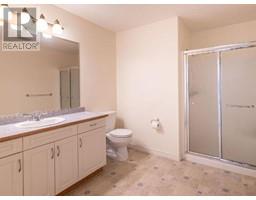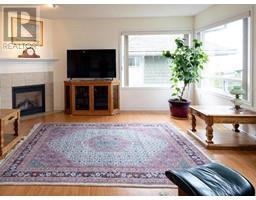7171 Georgia Cres Powell River, British Columbia V8A 5T6
$899,000
This open concept home is the perfect landing spot for so many situations. If you have a large family there is more than enough room. Multigenerational setup? No problem. The basement can easily be turned into an in law suite. Upstairs you'll immediately notice the space once you enter the home. The large great room offers a great entertaining space and the bright kitchen and dining area lead out to a covered deck. Enjoy the ocean views from both the great room and deck and you'll also be pleasantly surprised by the size of the bedrooms and office area. Downstairs boasts a huge family/media room and the storage areas offers lots of opportunities for storage or future development. Centrally located on a quiet street this home also offers extra parking/RV storage. Quick possession available. (id:46227)
Property Details
| MLS® Number | 18439 |
| Property Type | Single Family |
| Community Features | Family Oriented |
| Features | Central Location, Wheelchair Access |
| Parking Space Total | 2 |
| View Type | City View |
Building
| Bathroom Total | 3 |
| Bedrooms Total | 3 |
| Constructed Date | 2007 |
| Construction Style Attachment | Detached |
| Cooling Type | None |
| Fireplace Fuel | Gas |
| Fireplace Present | Yes |
| Fireplace Type | Conventional |
| Heating Fuel | Natural Gas |
| Heating Type | Forced Air |
| Size Interior | 3242 Sqft |
| Type | House |
Parking
| Other | |
| Other |
Land
| Acreage | No |
| Landscape Features | Garden Area |
| Size Irregular | 6839 |
| Size Total | 6839 Sqft |
| Size Total Text | 6839 Sqft |
Rooms
| Level | Type | Length | Width | Dimensions |
|---|---|---|---|---|
| Basement | 2pc Bathroom | Measurements not available | ||
| Basement | Bedroom | 14 ft ,6 in | 14 ft ,3 in | 14 ft ,6 in x 14 ft ,3 in |
| Basement | Recreational, Games Room | 37 ft ,10 in | 15 ft ,1 in | 37 ft ,10 in x 15 ft ,1 in |
| Basement | Workshop | 12 ft ,11 in | 5 ft ,2 in | 12 ft ,11 in x 5 ft ,2 in |
| Basement | Workshop | 52 ft ,7 in | 17 ft ,2 in | 52 ft ,7 in x 17 ft ,2 in |
| Main Level | Living Room | 15 ft ,7 in | 14 ft ,2 in | 15 ft ,7 in x 14 ft ,2 in |
| Main Level | Dining Room | 16 ft ,2 in | 8 ft ,2 in | 16 ft ,2 in x 8 ft ,2 in |
| Main Level | Kitchen | 16 ft ,2 in | 11 ft | 16 ft ,2 in x 11 ft |
| Main Level | Primary Bedroom | 14 ft ,8 in | 14 ft | 14 ft ,8 in x 14 ft |
| Main Level | 3pc Bathroom | Measurements not available | ||
| Main Level | 4pc Ensuite Bath | Measurements not available | ||
| Main Level | Den | 13 ft ,5 in | 11 ft ,7 in | 13 ft ,5 in x 11 ft ,7 in |
| Main Level | Bedroom | 15 ft ,10 in | 11 ft ,11 in | 15 ft ,10 in x 11 ft ,11 in |
| Main Level | Laundry Room | 9 ft ,5 in | 5 ft ,7 in | 9 ft ,5 in x 5 ft ,7 in |
https://www.realtor.ca/real-estate/27554108/7171-georgia-cres-powell-river


































