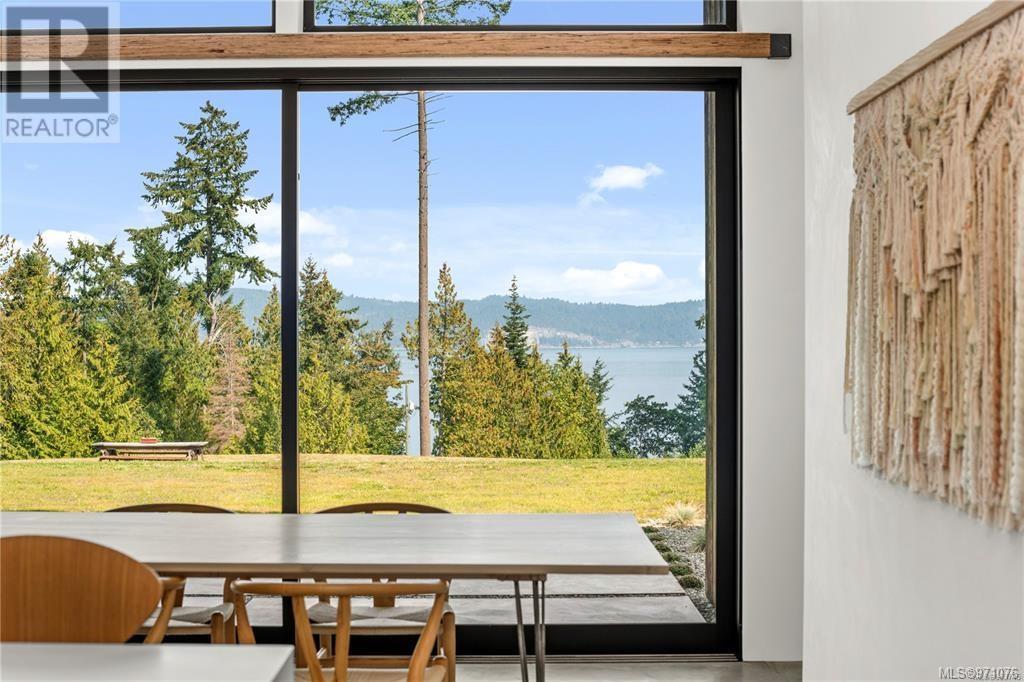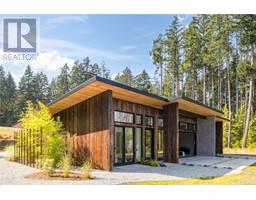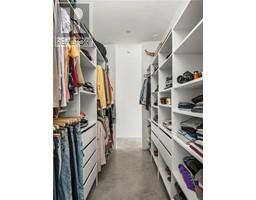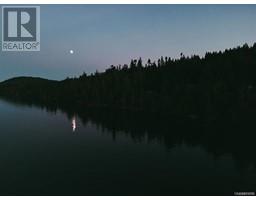3 Bedroom
3 Bathroom
2642 sqft
Contemporary
Fireplace
None
Waterfront On Ocean
Acreage
$2,449,500
Enjoying the ultimate in privacy and quiet, with its own slice of waterfront, this west coast modern home is the epitome of chic and style. Basking in all-day sun and with ocean views across Trincomali Channel, the 2600+ sf residence sits atop its 5 gently sloping acres. The clean lines of this singular almost new residence reflect the surrounding firs, the accessible shoreline and rocky beach below. Living and dining areas, with retracting glass doors to the patio, are open to a showpiece kitchen, large island and pantry behind. Primary suite enjoys a wall of windows and sliding doors, walk-in closet and stunning ensuite. At the rear is a family/media room and home-office; spacious studio/gym is across the breezeway. guest space sits oceanside, perfect for guests. Breath-taking in its natural setting, but also in design and construction: custom Italian marble plaster finishes, striking concrete support wall, heated concrete floors, multiple ''smart'' home features. (id:46227)
Property Details
|
MLS® Number
|
971076 |
|
Property Type
|
Single Family |
|
Neigbourhood
|
Salt Spring |
|
Features
|
Acreage, Private Setting, See Remarks, Partially Cleared, Other, Rectangular |
|
Parking Space Total
|
6 |
|
Structure
|
Shed, Patio(s) |
|
View Type
|
Ocean View |
|
Water Front Type
|
Waterfront On Ocean |
Building
|
Bathroom Total
|
3 |
|
Bedrooms Total
|
3 |
|
Architectural Style
|
Contemporary |
|
Constructed Date
|
2020 |
|
Cooling Type
|
None |
|
Fireplace Present
|
Yes |
|
Fireplace Total
|
1 |
|
Heating Fuel
|
Propane, Wood, Other |
|
Size Interior
|
2642 Sqft |
|
Total Finished Area
|
2642 Sqft |
|
Type
|
House |
Land
|
Access Type
|
Road Access |
|
Acreage
|
Yes |
|
Size Irregular
|
5 |
|
Size Total
|
5 Ac |
|
Size Total Text
|
5 Ac |
|
Zoning Type
|
Agricultural |
Rooms
| Level |
Type |
Length |
Width |
Dimensions |
|
Main Level |
Patio |
18 ft |
24 ft |
18 ft x 24 ft |
|
Main Level |
Studio |
13 ft |
18 ft |
13 ft x 18 ft |
|
Main Level |
Laundry Room |
7 ft |
9 ft |
7 ft x 9 ft |
|
Main Level |
Office |
10 ft |
11 ft |
10 ft x 11 ft |
|
Main Level |
Bedroom |
12 ft |
18 ft |
12 ft x 18 ft |
|
Main Level |
Ensuite |
|
|
5-Piece |
|
Main Level |
Bedroom |
12 ft |
12 ft |
12 ft x 12 ft |
|
Main Level |
Ensuite |
|
|
4-Piece |
|
Main Level |
Primary Bedroom |
12 ft |
18 ft |
12 ft x 18 ft |
|
Main Level |
Bathroom |
|
|
2-Piece |
|
Main Level |
Family Room |
10 ft |
17 ft |
10 ft x 17 ft |
|
Main Level |
Dining Room |
10 ft |
13 ft |
10 ft x 13 ft |
|
Main Level |
Pantry |
5 ft |
6 ft |
5 ft x 6 ft |
|
Main Level |
Kitchen |
9 ft |
15 ft |
9 ft x 15 ft |
|
Main Level |
Living Room |
13 ft |
14 ft |
13 ft x 14 ft |
|
Main Level |
Entrance |
7 ft |
10 ft |
7 ft x 10 ft |
https://www.realtor.ca/real-estate/27195733/717-walkers-hook-rd-salt-spring-salt-spring






































































