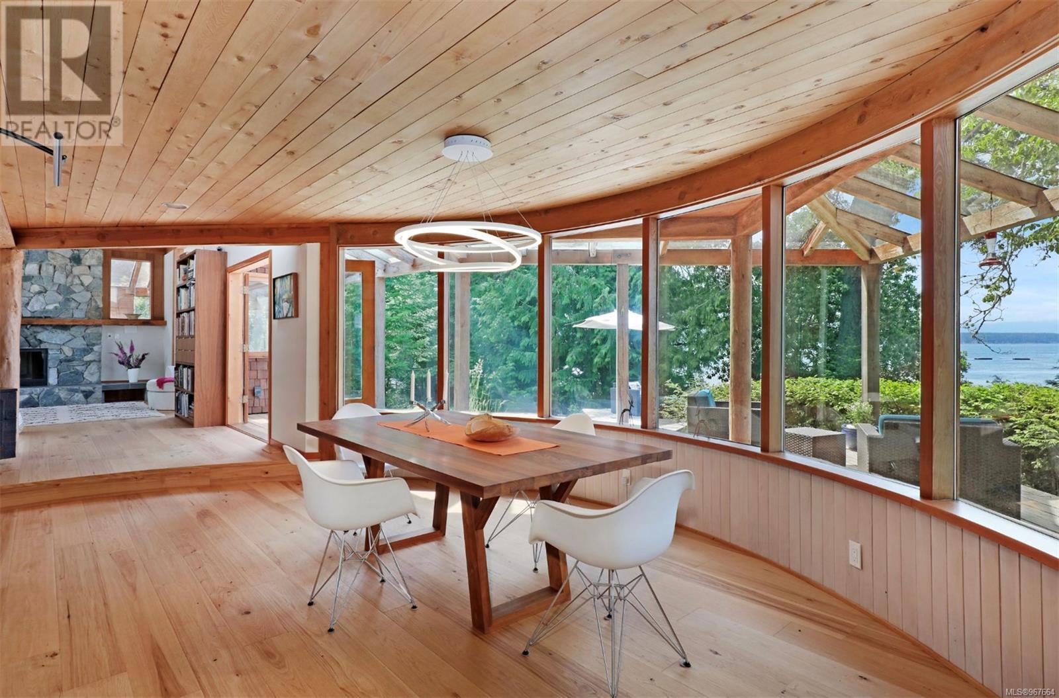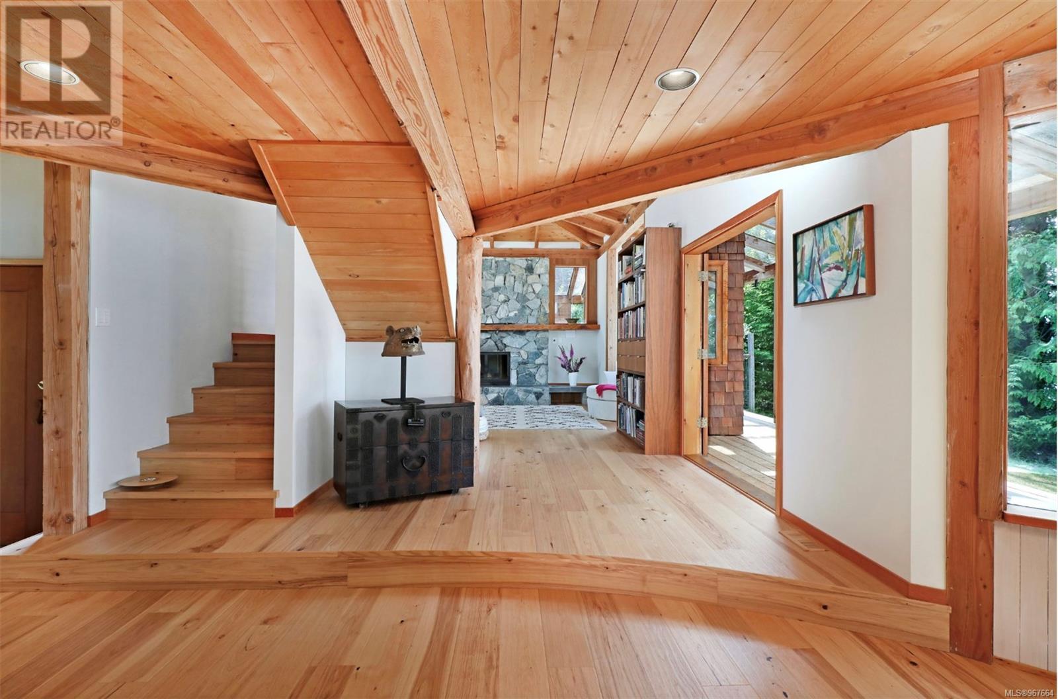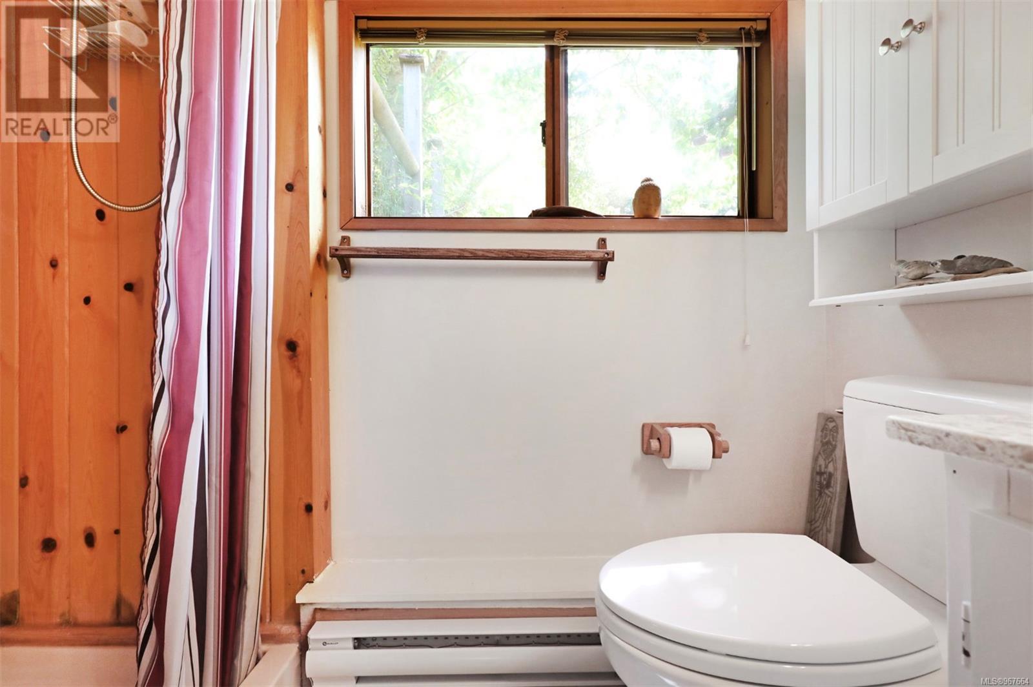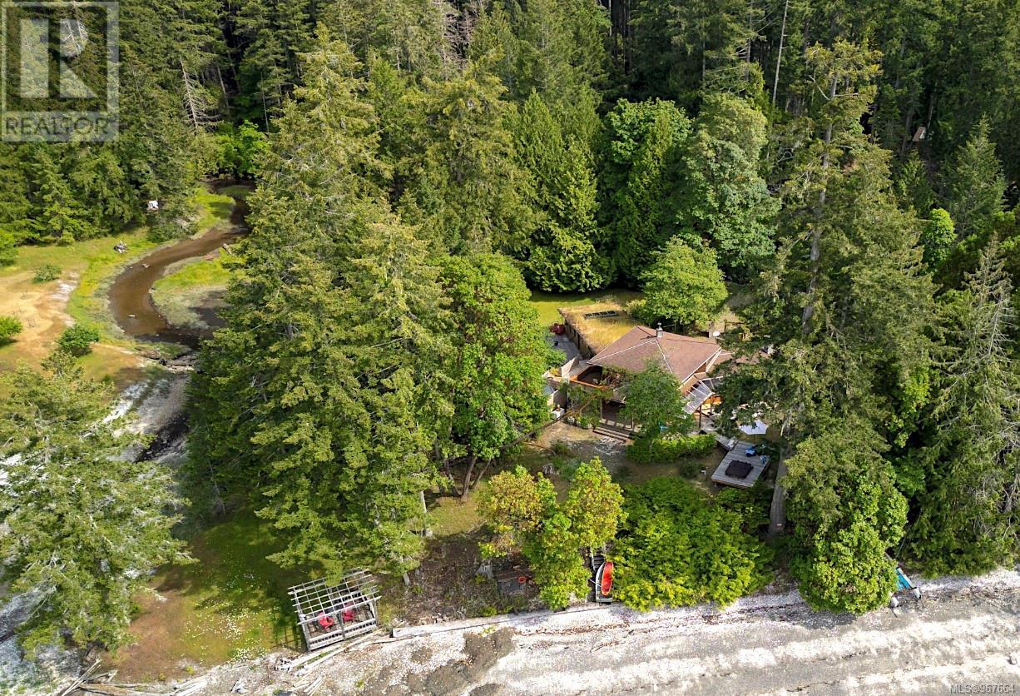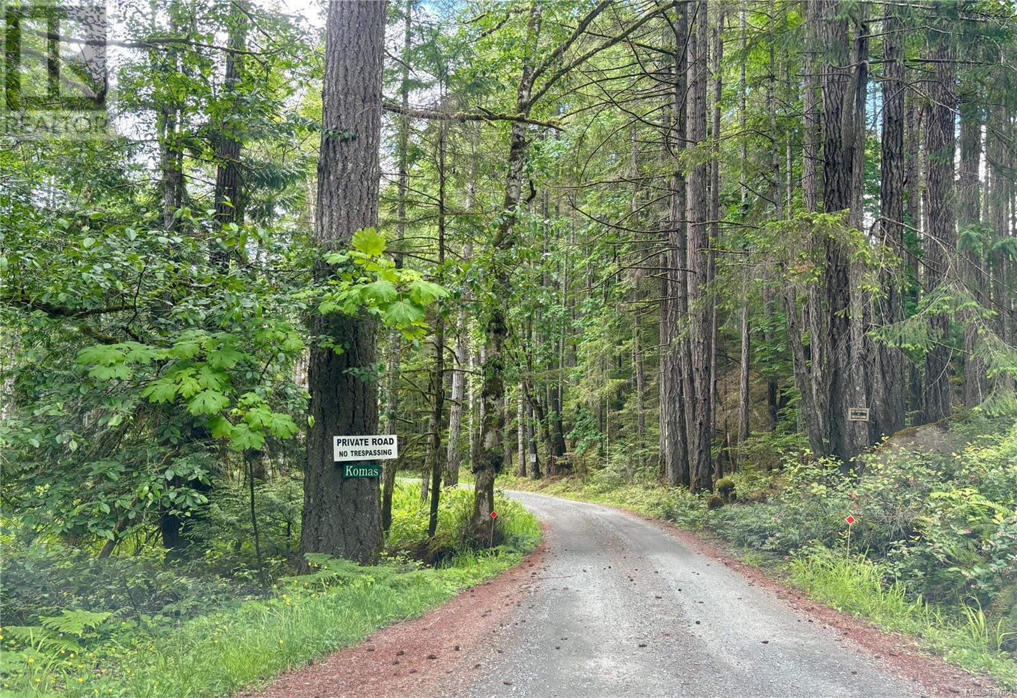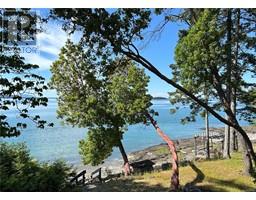2 Bedroom
3 Bathroom
3085 sqft
Contemporary, Other
Fireplace
Air Conditioned, Wall Unit
Baseboard Heaters, Heat Pump
Waterfront On Ocean
Acreage
$2,190,000
SHARE IN CONSERVATION. Imagine your waterfront property also entailing a share in 220 acres of pristine nature incl the sandy Long beak Point at the tip of the island. This Komas Land Corp. has been in existence since 1972 and is still operating on its original values of nature conservation. Rare opportunity for a communal, yet very private home ownership. 2 bed, 2 1/2 bath, 3085 sqft classic BLUE SKY design, one of of Bo Helliwell's most charming island homes ever built - curved dining room wall w. panoramic windows overlooking Henry Bay and Sandy Island, large studio/bedroom, office connected by a oversized breezeway with its original characteristic sloping green roof. Septic, water, back up generator, fenced garden and orchard, boat moorage, workshop , firewood storage shed, sunset deck for BBQ, interior courtyard, creek running through into Henry Bay makes this a has it all get away or full time island home for the discerning buyer. A once in a decade find. Call right away! (id:46227)
Property Details
|
MLS® Number
|
967664 |
|
Property Type
|
Single Family |
|
Neigbourhood
|
Denman Island |
|
Community Features
|
Pets Allowed, Family Oriented |
|
Features
|
Park Setting, Private Setting, Wooded Area, Other, Rectangular, Moorage |
|
Parking Space Total
|
1 |
|
Plan
|
Vip61295 |
|
Structure
|
Shed, Workshop |
|
View Type
|
Mountain View, Ocean View |
|
Water Front Type
|
Waterfront On Ocean |
Building
|
Bathroom Total
|
3 |
|
Bedrooms Total
|
2 |
|
Architectural Style
|
Contemporary, Other |
|
Constructed Date
|
1985 |
|
Cooling Type
|
Air Conditioned, Wall Unit |
|
Fireplace Present
|
Yes |
|
Fireplace Total
|
1 |
|
Heating Type
|
Baseboard Heaters, Heat Pump |
|
Size Interior
|
3085 Sqft |
|
Total Finished Area
|
3085 Sqft |
|
Type
|
House |
Parking
Land
|
Acreage
|
Yes |
|
Size Irregular
|
2.7 |
|
Size Total
|
2.7 Ac |
|
Size Total Text
|
2.7 Ac |
|
Zoning Description
|
R2/a |
|
Zoning Type
|
Residential |
Rooms
| Level |
Type |
Length |
Width |
Dimensions |
|
Second Level |
Primary Bedroom |
|
|
23'1 x 13'1 |
|
Second Level |
Office |
|
|
11'2 x 9'6 |
|
Second Level |
Bathroom |
|
|
11'4 x 9'10 |
|
Second Level |
Bathroom |
|
|
11'4 x 9'10 |
|
Main Level |
Kitchen |
|
|
14'4 x 10'1 |
|
Main Level |
Dining Room |
|
|
22'4 x 11'8 |
|
Main Level |
Living Room |
|
|
26'0 x 21'2 |
|
Main Level |
Sunroom |
|
|
21'6 x 14'10 |
|
Main Level |
Bedroom |
|
|
19'0 x 11'2 |
|
Main Level |
Den |
|
|
11'10 x 10'10 |
|
Main Level |
Laundry Room |
|
|
10'10 x 6'11 |
|
Main Level |
Family Room |
|
|
19'8 x 19'0 |
|
Main Level |
Bathroom |
|
|
7'5 x 5'7 |
https://www.realtor.ca/real-estate/27054280/7161-komas-rd-denman-island-denman-island


















