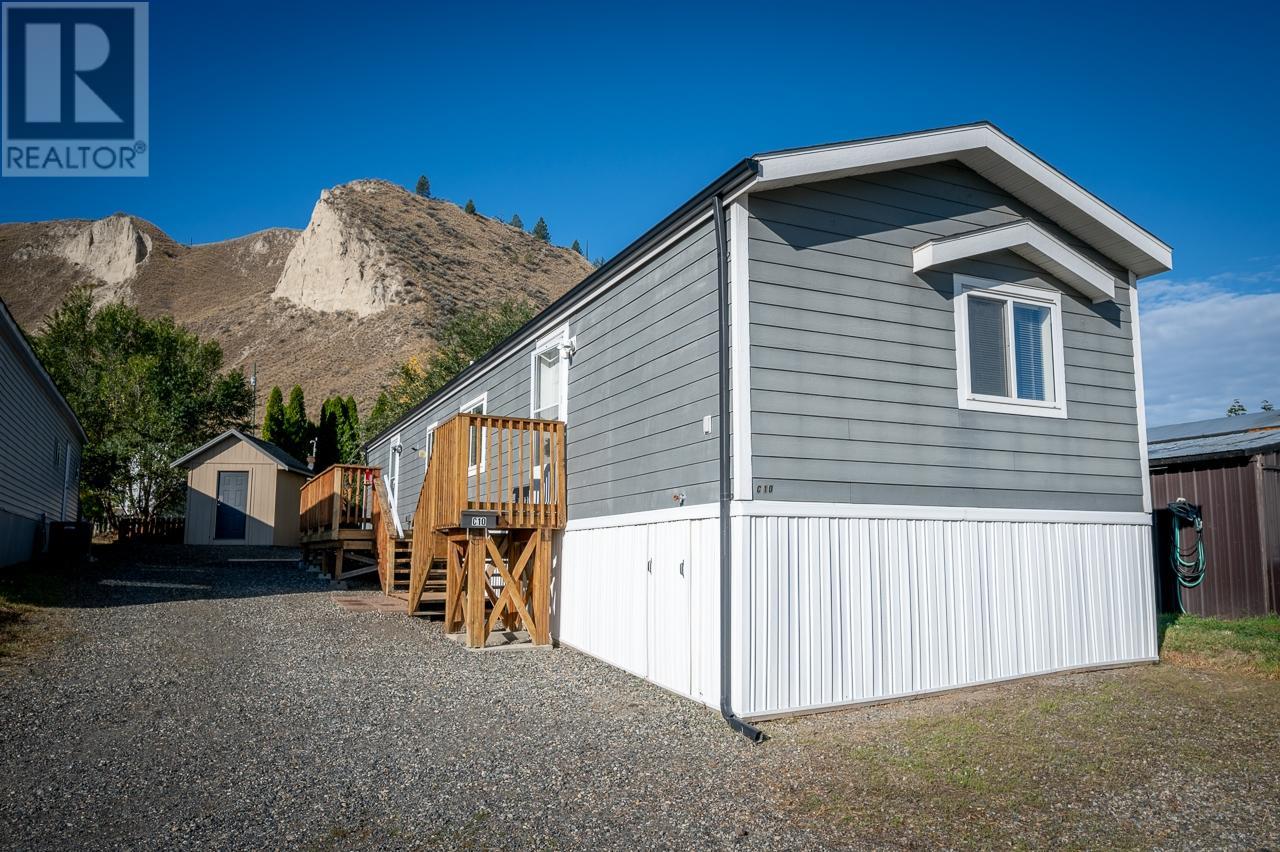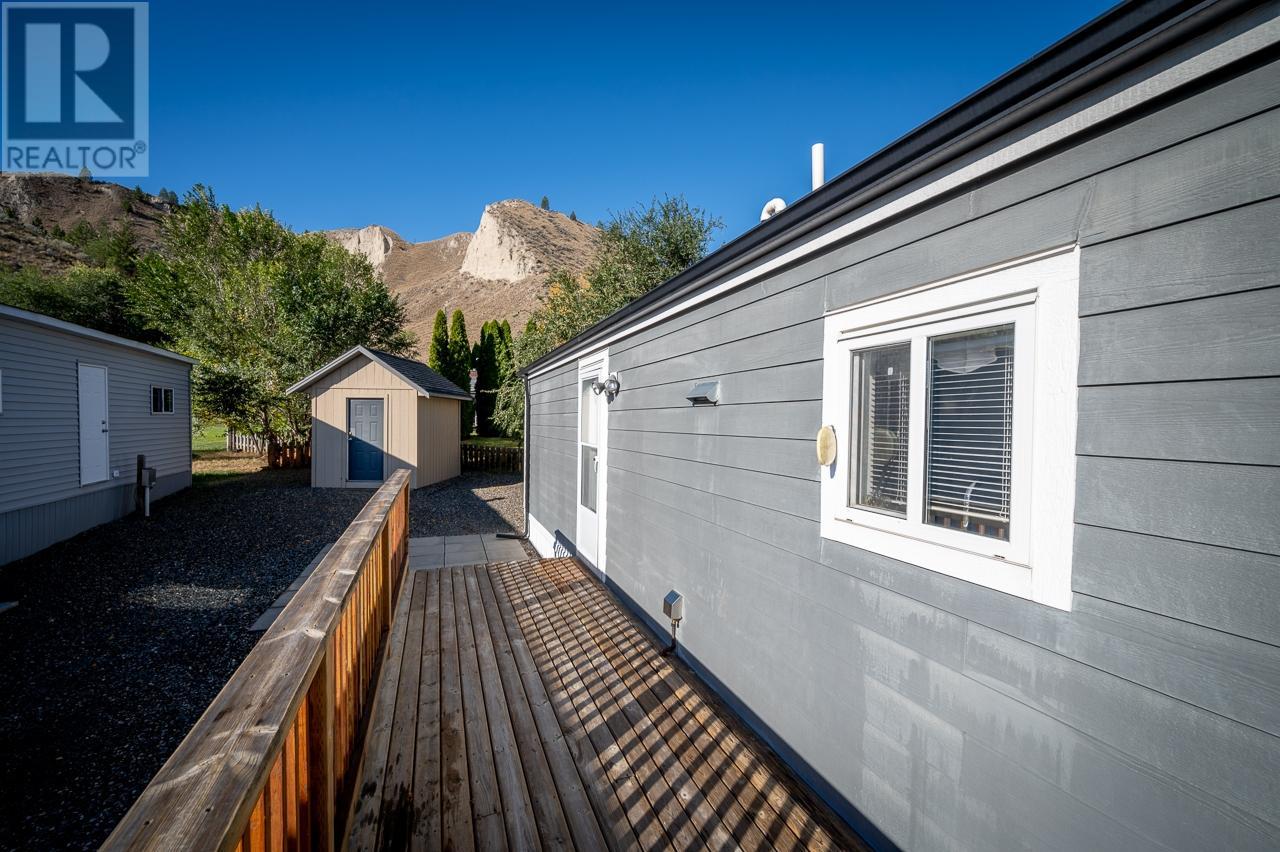7155 Dallas Drive Unit# C10 Kamloops, British Columbia V2C 4T1
$335,000Maintenance, Pad Rental
$570 Monthly
Maintenance, Pad Rental
$570 MonthlyThis charming 3-bedrooms 2-bathroom home offers 1,045 sq ft of comfortable living space. The primary bedroom features a private 4-piece ensuite, and the open-concept layout provides a cozy, welcoming feel. Enjoy summers on the large sundeck and benefit from the xeriscaped yard for low-maintenance living. This home includes central A/C to keep cool year-round, plus 2 storage sheds for all your storage needs. With ample parking and pets allowed (with restrictions), this home is for first time home buyers or those looking to downsize. The park will sign a site lease. This well-maintained property won't last long—schedule a private viewing today! (id:46227)
Property Details
| MLS® Number | 181212 |
| Property Type | Single Family |
| Neigbourhood | Dallas |
| Community Name | Dallas |
| Community Features | Family Oriented |
Building
| Bathroom Total | 2 |
| Bedrooms Total | 3 |
| Appliances | Range, Refrigerator, Dishwasher, Microwave, Washer & Dryer |
| Architectural Style | Other |
| Constructed Date | 2011 |
| Exterior Finish | Composite Siding |
| Flooring Type | Mixed Flooring |
| Heating Type | Forced Air |
| Roof Material | Asphalt Shingle |
| Roof Style | Unknown |
| Size Interior | 1056 Sqft |
| Type | Manufactured Home |
| Utility Water | Municipal Water |
Land
| Access Type | Easy Access |
| Acreage | No |
| Sewer | Municipal Sewage System |
| Size Total | 0|under 1 Acre |
| Size Total Text | 0|under 1 Acre |
| Zoning Type | Unknown |
Rooms
| Level | Type | Length | Width | Dimensions |
|---|---|---|---|---|
| Main Level | Bedroom | 12'0'' x 11'6'' | ||
| Main Level | Bedroom | 9'0'' x 9'0'' | ||
| Main Level | Bedroom | 9'6'' x 8'0'' | ||
| Main Level | Dining Room | 9'0'' x 8'0'' | ||
| Main Level | Kitchen | 16'0'' x 6'0'' | ||
| Main Level | Full Ensuite Bathroom | Measurements not available | ||
| Main Level | Living Room | 14'6'' x 11'0'' | ||
| Main Level | Full Bathroom | Measurements not available |
https://www.realtor.ca/real-estate/27494562/7155-dallas-drive-unit-c10-kamloops-dallas




































