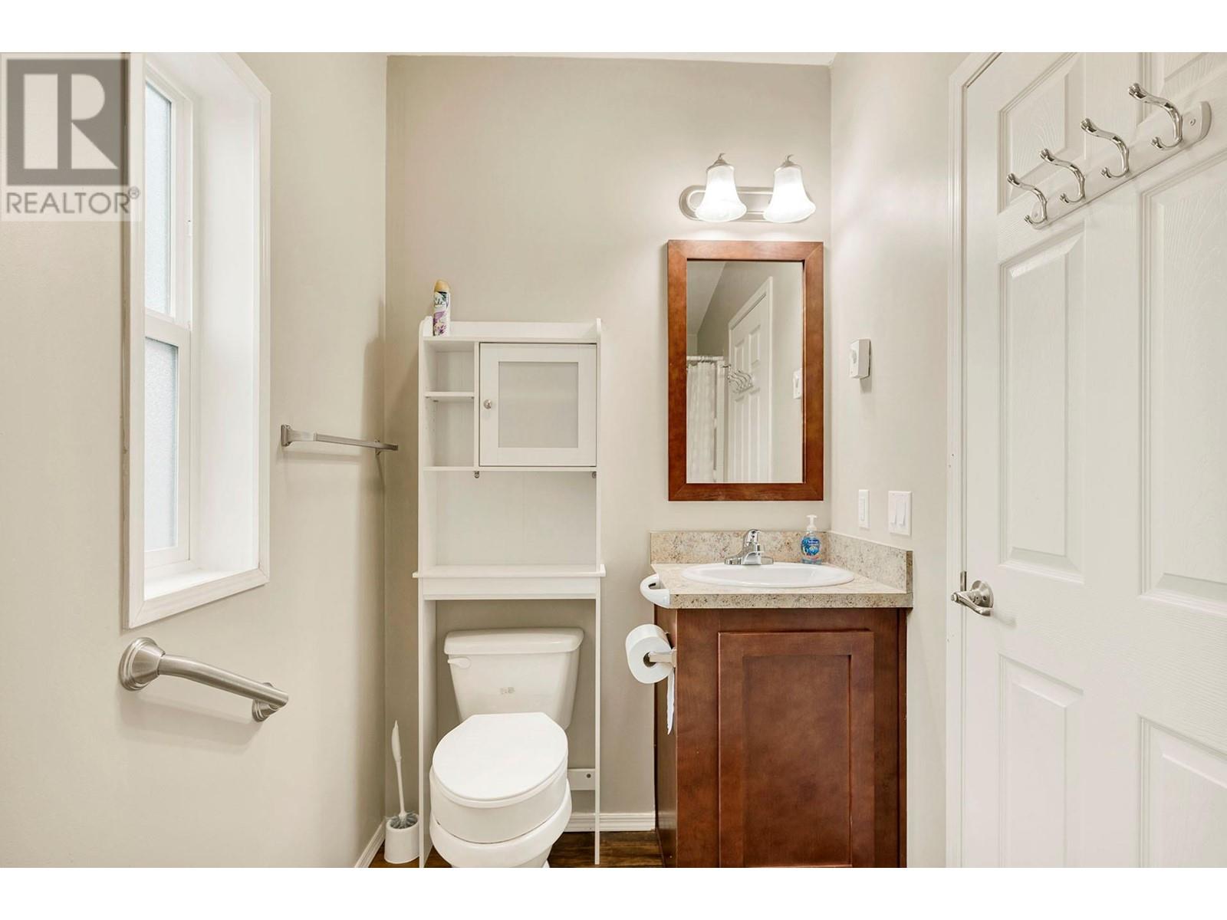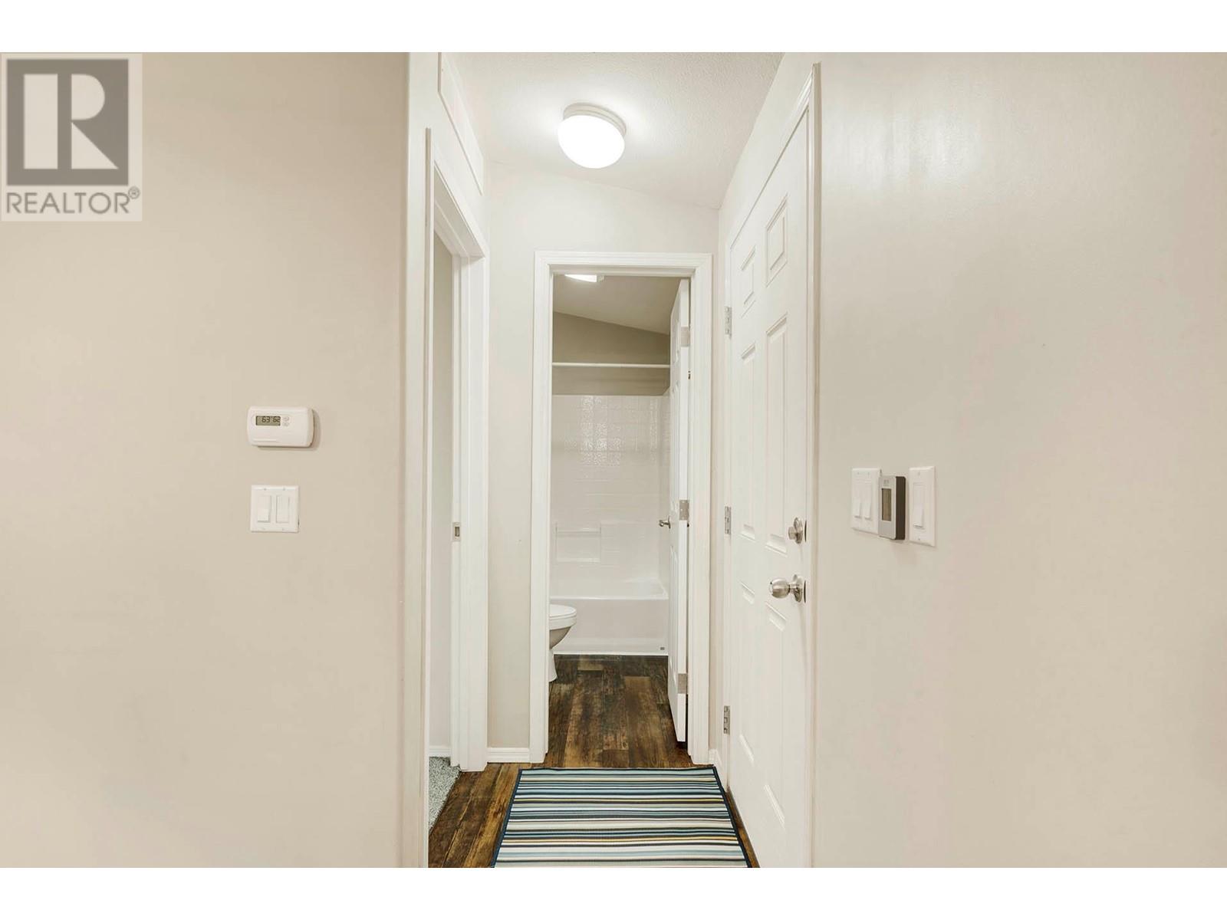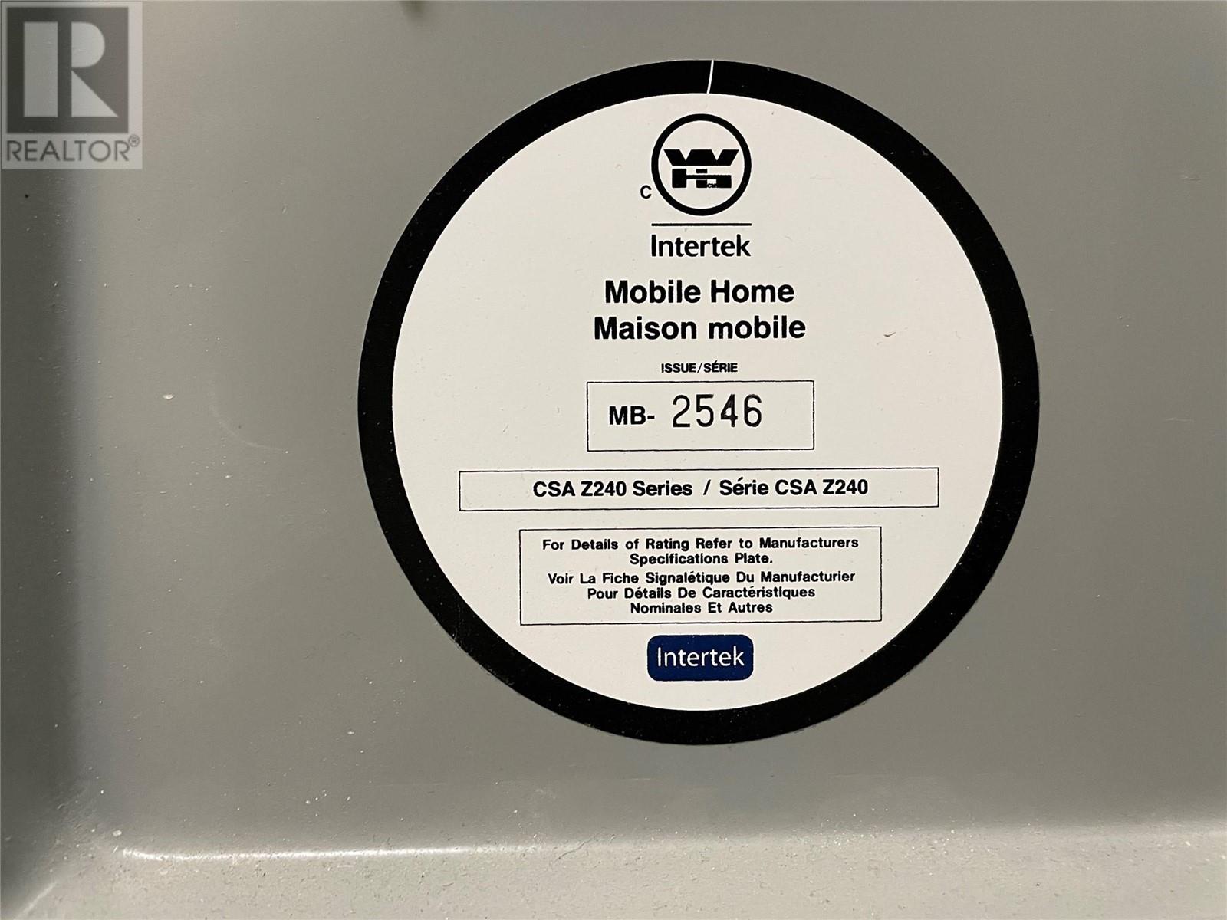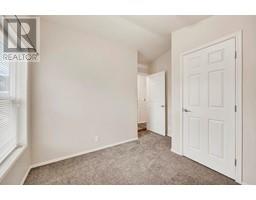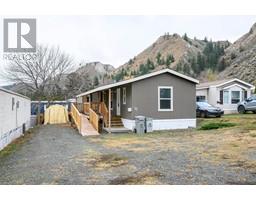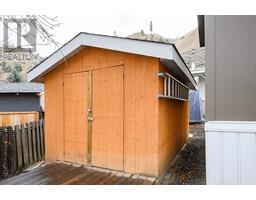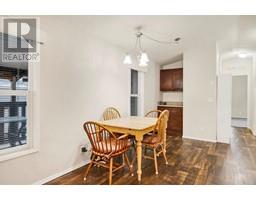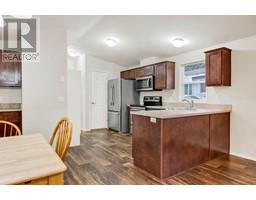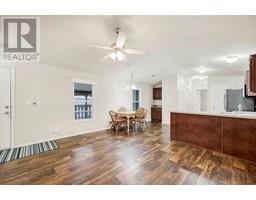7155 Dallas Drive Unit# A21 Kamloops, British Columbia V2C 5A2
$259,900Maintenance, Pad Rental
$392 Monthly
Maintenance, Pad Rental
$392 MonthlyPerfect for those that would like a low maintenance carefree lifestyle in this well kept 2 bedroom/2 bath home. Wheel accessible ramp to 7 x 16 covered deck. Additional storage boot room with backyard access just off laundry room. This open floor plan offers vaulted ceilings, a spacious cherry wood kitchen, oversized pantry, stainless steel appliances, washer/dryer, upgraded flooring, 200 amp service. Master suite offers a 4pce ensuite & walk in closet. pets allowed, 9x14 shed great for storage or small hobbies. Quick possession available. zero maintenance yard, plenty of parking for everything, (id:46227)
Property Details
| MLS® Number | 10328608 |
| Property Type | Single Family |
| Neigbourhood | Dallas |
| Features | Level Lot |
| Parking Space Total | 4 |
Building
| Bathroom Total | 2 |
| Bedrooms Total | 2 |
| Architectural Style | Ranch |
| Constructed Date | 2013 |
| Flooring Type | Carpeted |
| Heating Type | Forced Air, See Remarks |
| Roof Material | Asphalt Shingle |
| Roof Style | Unknown |
| Stories Total | 1 |
| Size Interior | 1029 Sqft |
| Type | Manufactured Home |
| Utility Water | Municipal Water |
Land
| Acreage | No |
| Landscape Features | Level |
| Sewer | Municipal Sewage System |
| Size Total Text | Under 1 Acre |
| Zoning Type | Unknown |
Rooms
| Level | Type | Length | Width | Dimensions |
|---|---|---|---|---|
| Main Level | Laundry Room | 5'5'' x 6'3'' | ||
| Main Level | Mud Room | 6'9'' x 15'6'' | ||
| Main Level | Dining Room | 7'11'' x 9'5'' | ||
| Main Level | Kitchen | 12'8'' x 8'4'' | ||
| Main Level | Bedroom | 10'9'' x 9'5'' | ||
| Main Level | Primary Bedroom | 14'5'' x 11'4'' | ||
| Main Level | Living Room | 14'5'' x 12'1'' | ||
| Main Level | 4pc Bathroom | Measurements not available | ||
| Main Level | 4pc Ensuite Bath | Measurements not available |
https://www.realtor.ca/real-estate/27657375/7155-dallas-drive-unit-a21-kamloops-dallas

















