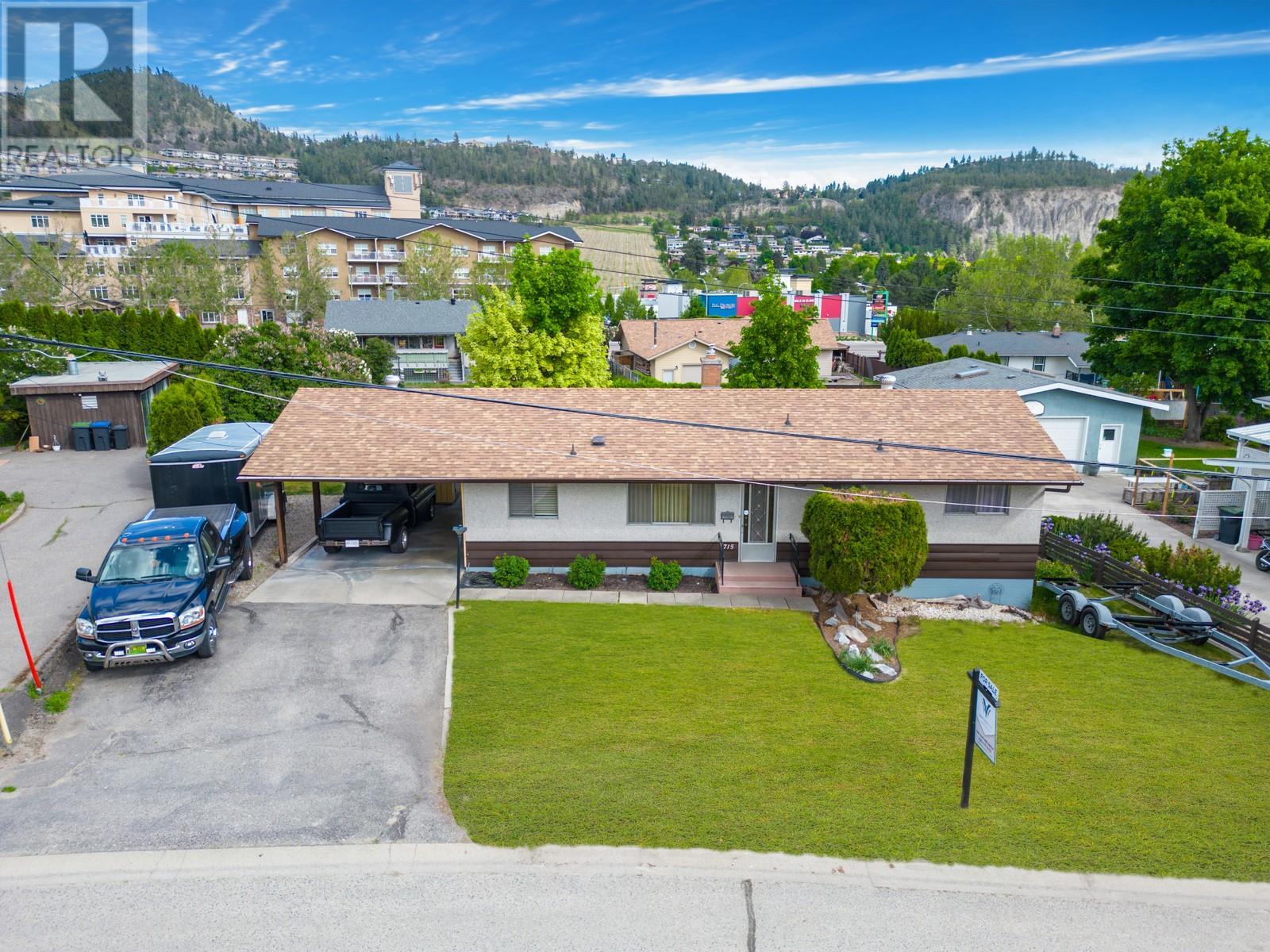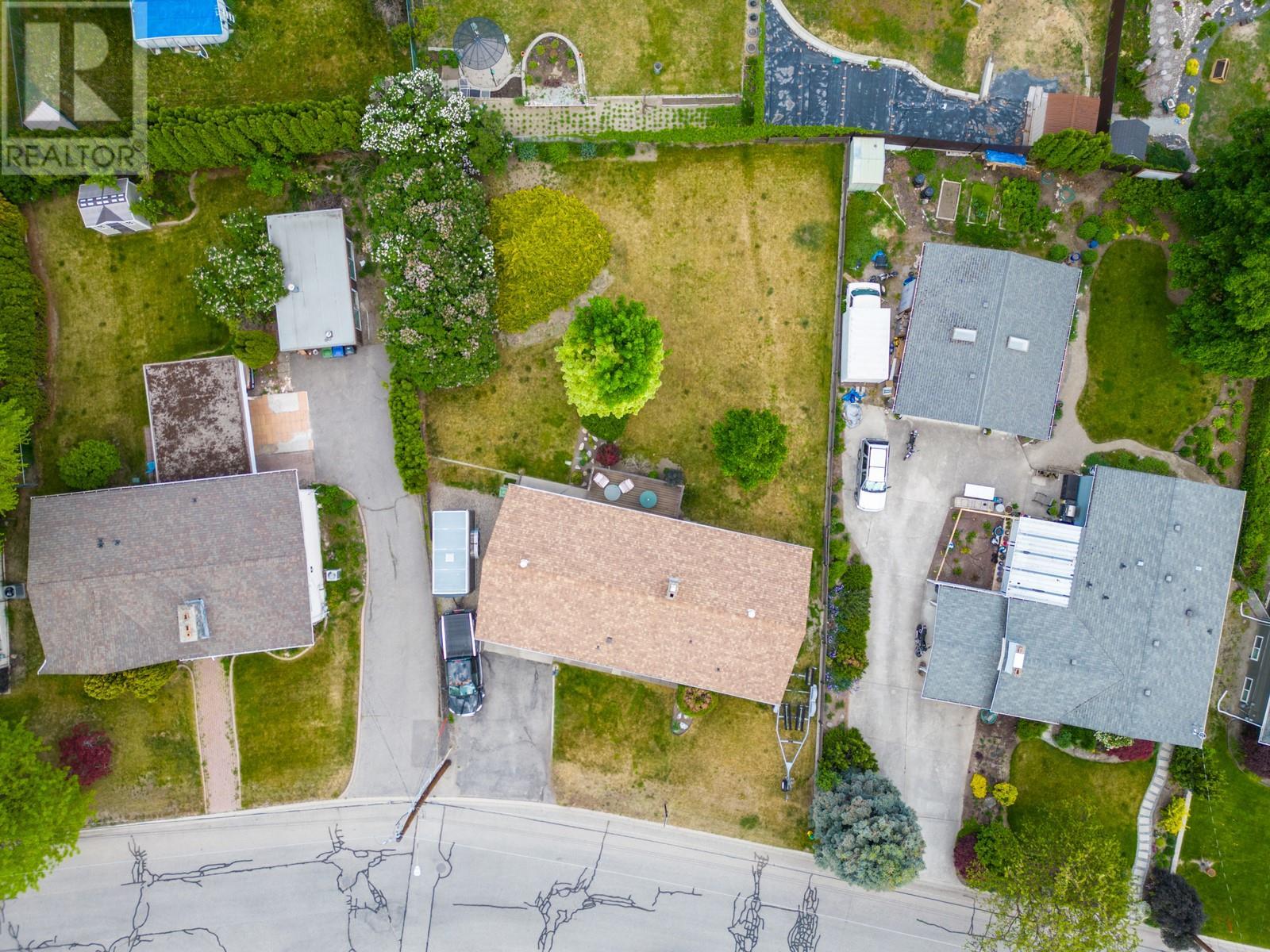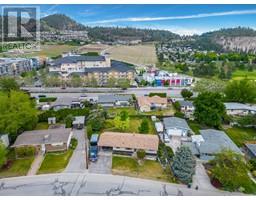4 Bedroom
2 Bathroom
1820 sqft
Central Air Conditioning
Forced Air, See Remarks
$1,800,000
715 Glenburn Street represents an exceptional opportunity for developers to shape the future in the vibrant heart of Glenmore. This 2000 sq. ft. home, situated on a substantial 0.24-acre lot, stands out as a beacon for transformative projects. Its prime location, directly across from the bustling Summit Hill shopping and dining complex, offers a rare land assembly opportunity. The city has expressed support for rezoning to MF3, opening the door for the potential development of a 6-storey residential building with ground-level commercial spaces, enhancing its allure. The property's strategic location on a transit-supportive corridor, just minutes from downtown Kelowna and the prestigious Kelowna Golf & Country Club, further adds to its appeal. With similar redevelopments already underway in the area and its close proximity to high-density apartment buildings, 715 Glenburn Street has the potential to become a cornerstone for community and growth. (id:46227)
Property Details
|
MLS® Number
|
10313853 |
|
Property Type
|
Single Family |
|
Neigbourhood
|
Glenmore |
|
Parking Space Total
|
6 |
|
View Type
|
Mountain View |
Building
|
Bathroom Total
|
2 |
|
Bedrooms Total
|
4 |
|
Constructed Date
|
1963 |
|
Construction Style Attachment
|
Detached |
|
Cooling Type
|
Central Air Conditioning |
|
Exterior Finish
|
Wood Siding |
|
Heating Type
|
Forced Air, See Remarks |
|
Roof Material
|
Asphalt Shingle |
|
Roof Style
|
Unknown |
|
Stories Total
|
1 |
|
Size Interior
|
1820 Sqft |
|
Type
|
House |
|
Utility Water
|
Municipal Water |
Parking
Land
|
Acreage
|
No |
|
Sewer
|
Municipal Sewage System |
|
Size Irregular
|
0.24 |
|
Size Total
|
0.24 Ac|under 1 Acre |
|
Size Total Text
|
0.24 Ac|under 1 Acre |
|
Zoning Type
|
Unknown |
Rooms
| Level |
Type |
Length |
Width |
Dimensions |
|
Basement |
Recreation Room |
|
|
23' x 11'2'' |
|
Basement |
3pc Bathroom |
|
|
6' x 6'2'' |
|
Basement |
Bedroom |
|
|
15' x 11'3'' |
|
Main Level |
4pc Bathroom |
|
|
9' x 7' |
|
Main Level |
Bedroom |
|
|
12'0'' x 9'2'' |
|
Main Level |
Primary Bedroom |
|
|
12'6'' x 11'1'' |
|
Main Level |
Bedroom |
|
|
9' x 11' |
|
Main Level |
Kitchen |
|
|
11'5'' x 8'6'' |
|
Main Level |
Dining Room |
|
|
19'5'' x 12'0'' |
|
Main Level |
Living Room |
|
|
19'5'' x 12'2'' |
https://www.realtor.ca/real-estate/26907026/715-glenburn-street-kelowna-glenmore






















