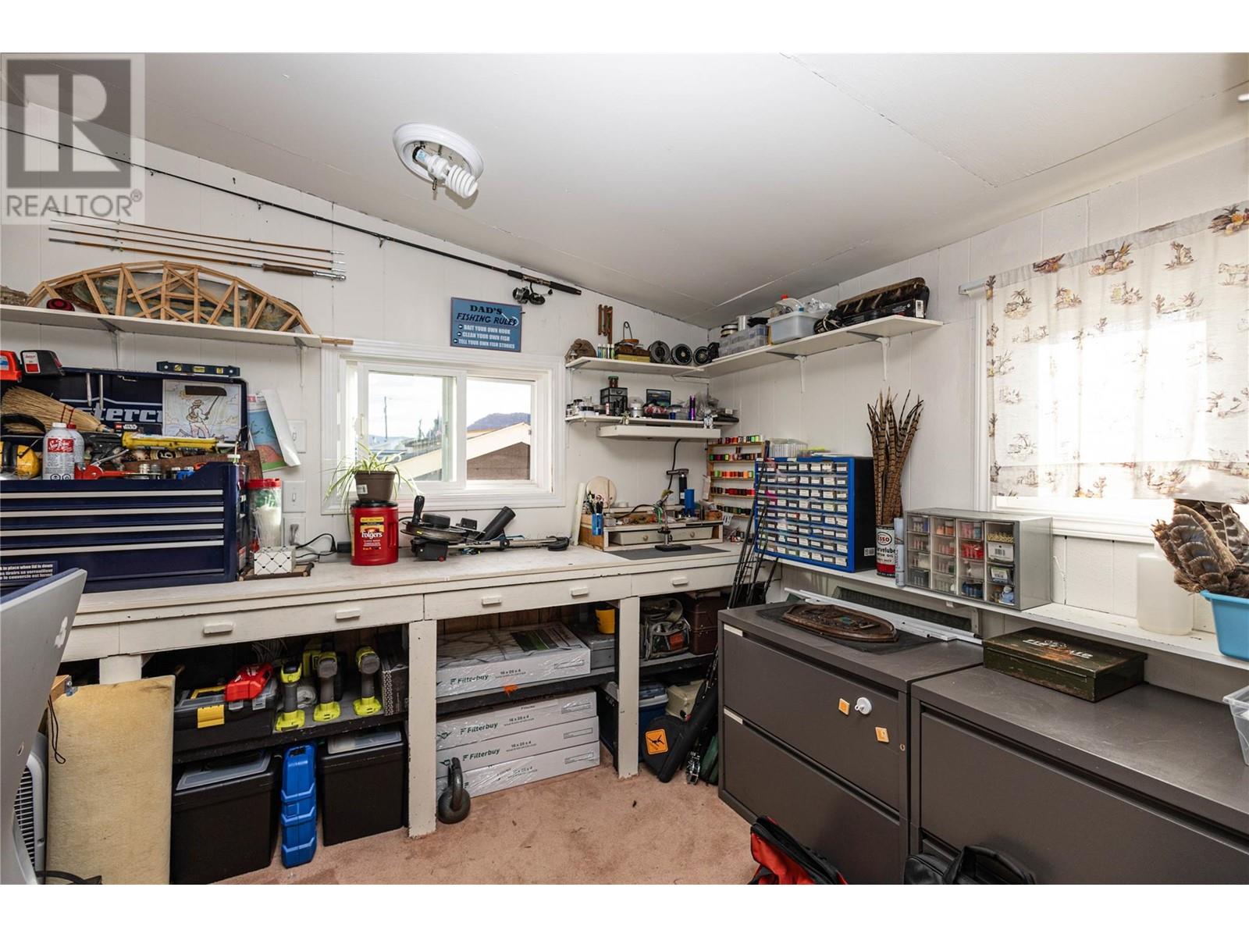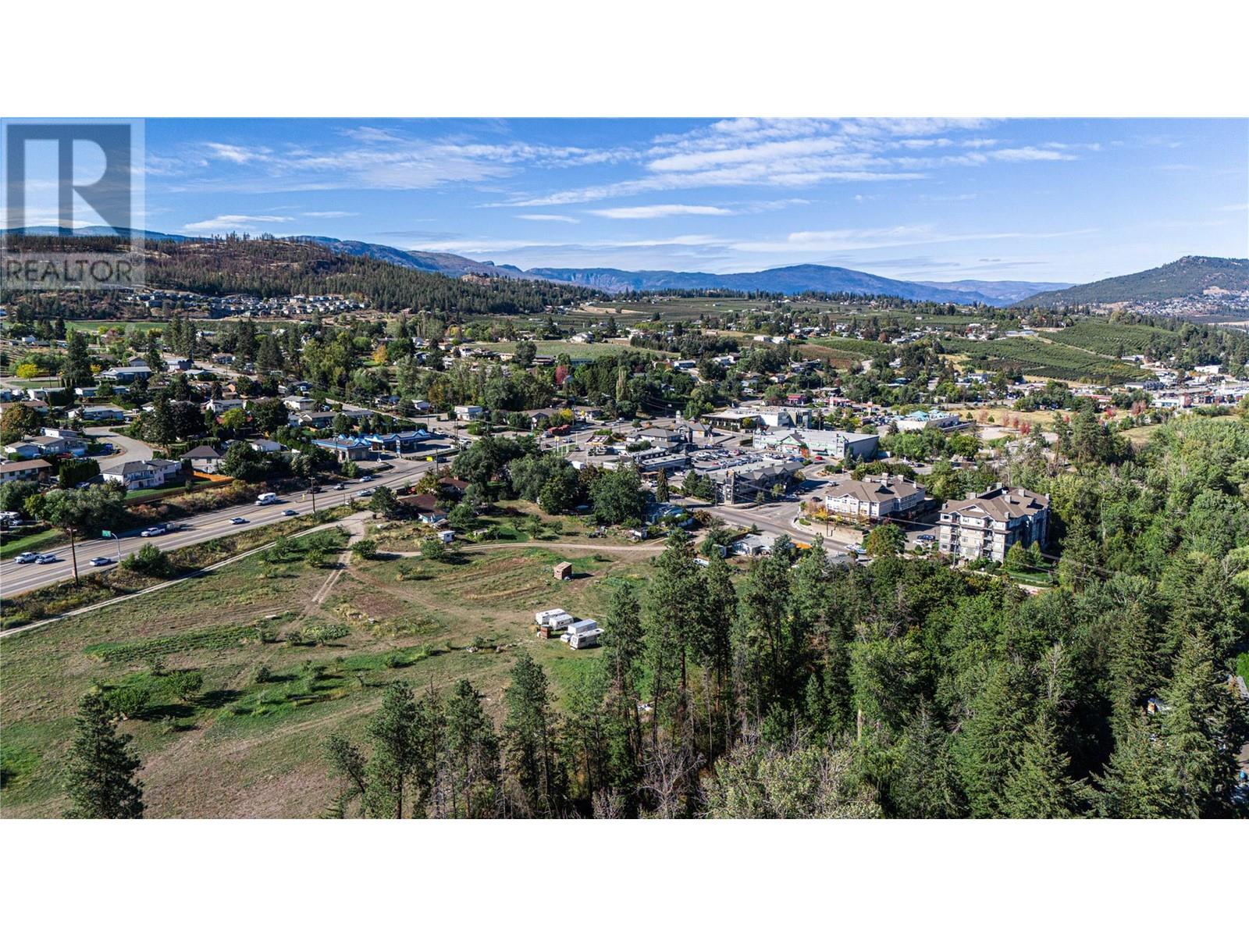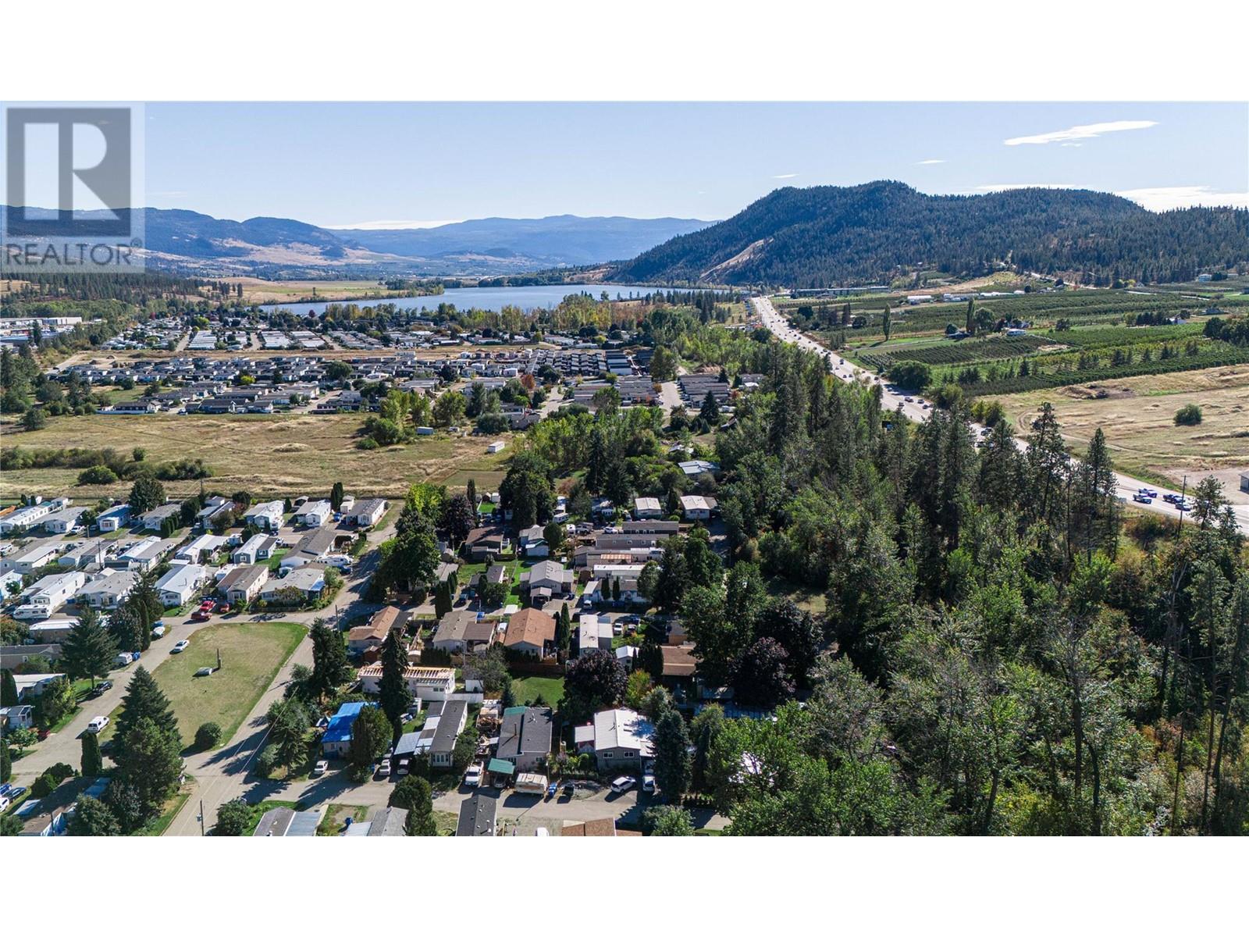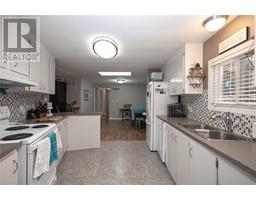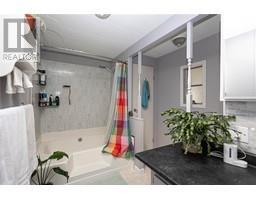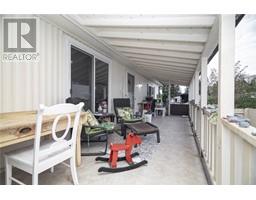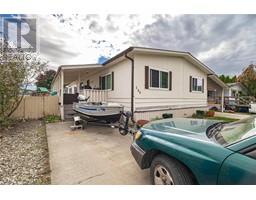715 Beaver Lake Road Unit# 144 Kelowna, British Columbia V4V 1E6
3 Bedroom
2 Bathroom
1344 sqft
Central Air Conditioning
Forced Air, See Remarks
$299,000Maintenance, Pad Rental
$523 Monthly
Maintenance, Pad Rental
$523 MonthlyQUICK POSSESSION AVAILABLE! You will be impressed from the moment you walk in. Updated & move in ready. 3 beds, 2 baths and tons of open living space. Bonus addition for storage or a work shop. Fully fenced, landscaped & great for BBQ nights and for the kids & pets to play + 2 sheds for extra storage. Large covered deck, great for morning coffee. Tons of parking + carport. You won't find a better home at this price! Furnace 2021 - AC 2022 - Hot Water Tank 2021 (id:46227)
Property Details
| MLS® Number | 10325794 |
| Property Type | Single Family |
| Neigbourhood | Lake Country East / Oyama |
| Community Features | Pets Allowed With Restrictions, Rentals Not Allowed |
| Parking Space Total | 4 |
Building
| Bathroom Total | 2 |
| Bedrooms Total | 3 |
| Appliances | Refrigerator, Dishwasher, Oven, Washer & Dryer |
| Constructed Date | 1981 |
| Cooling Type | Central Air Conditioning |
| Exterior Finish | Vinyl Siding |
| Fire Protection | Smoke Detector Only |
| Flooring Type | Carpeted, Laminate, Linoleum |
| Foundation Type | None |
| Heating Type | Forced Air, See Remarks |
| Roof Material | Asphalt Shingle |
| Roof Style | Unknown |
| Stories Total | 1 |
| Size Interior | 1344 Sqft |
| Type | Manufactured Home |
| Utility Water | Municipal Water |
Parking
| See Remarks |
Land
| Acreage | No |
| Fence Type | Fence |
| Sewer | Septic Tank |
| Size Irregular | 0.12 |
| Size Total | 0.12 Ac|under 1 Acre |
| Size Total Text | 0.12 Ac|under 1 Acre |
| Zoning Type | Unknown |
Rooms
| Level | Type | Length | Width | Dimensions |
|---|---|---|---|---|
| Main Level | Workshop | 9'7'' x 7'7'' | ||
| Main Level | Mud Room | 17'8'' x 9'7'' | ||
| Main Level | Other | 11'6'' x 32'6'' | ||
| Main Level | 3pc Ensuite Bath | Measurements not available | ||
| Main Level | Primary Bedroom | 15'3'' x 11'6'' | ||
| Main Level | 4pc Bathroom | 8'4'' x 5'0'' | ||
| Main Level | Bedroom | 11'5'' x 10'5'' | ||
| Main Level | Bedroom | 11'5'' x 9'1'' | ||
| Main Level | Dining Room | 12'6'' x 11'4'' | ||
| Main Level | Kitchen | 10'8'' x 10'6'' | ||
| Main Level | Living Room | 23'6'' x 14'4'' |



















